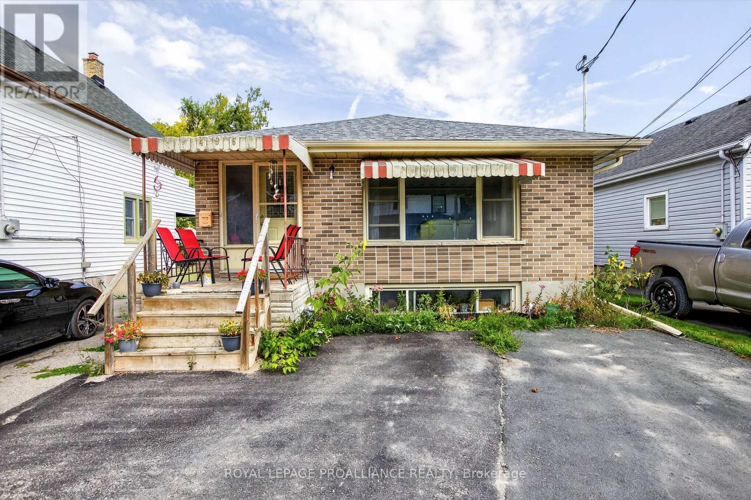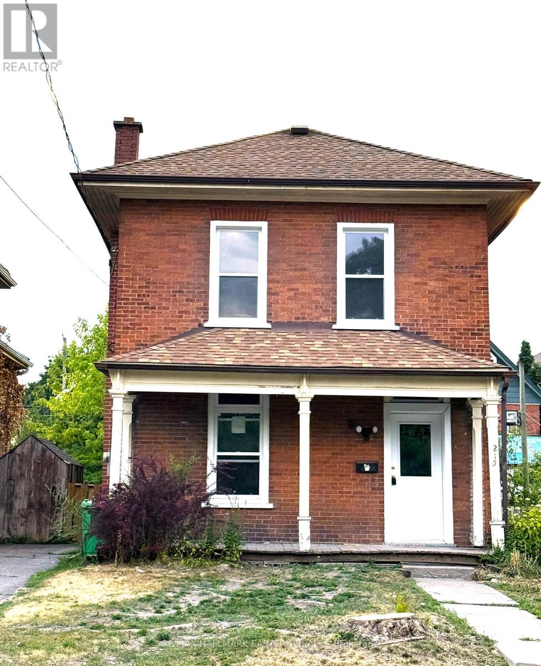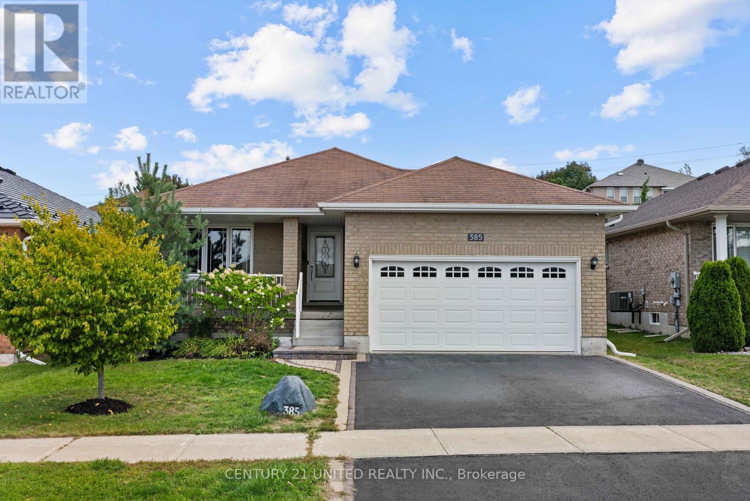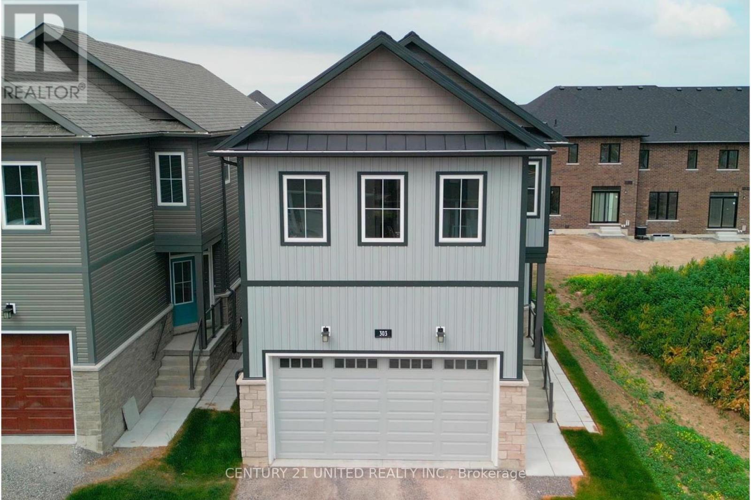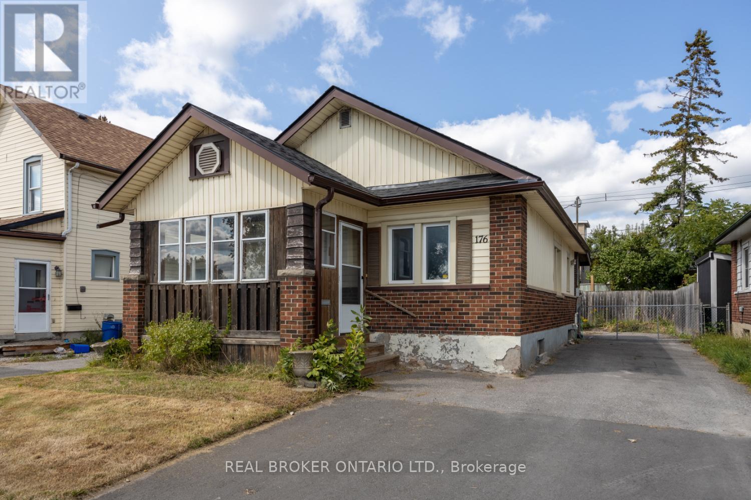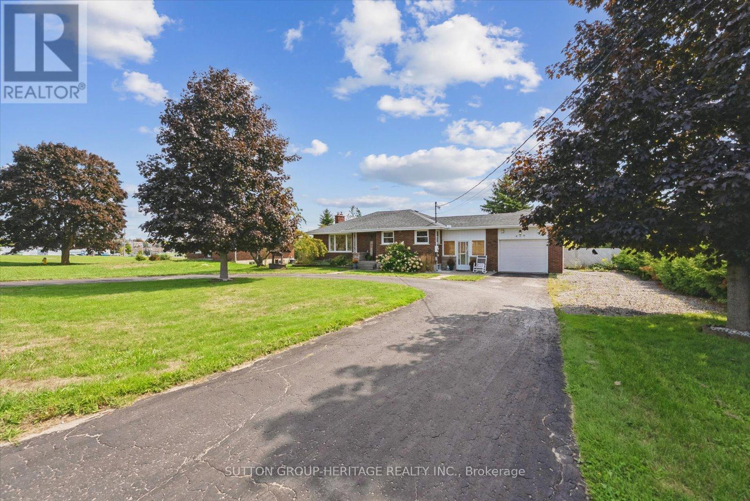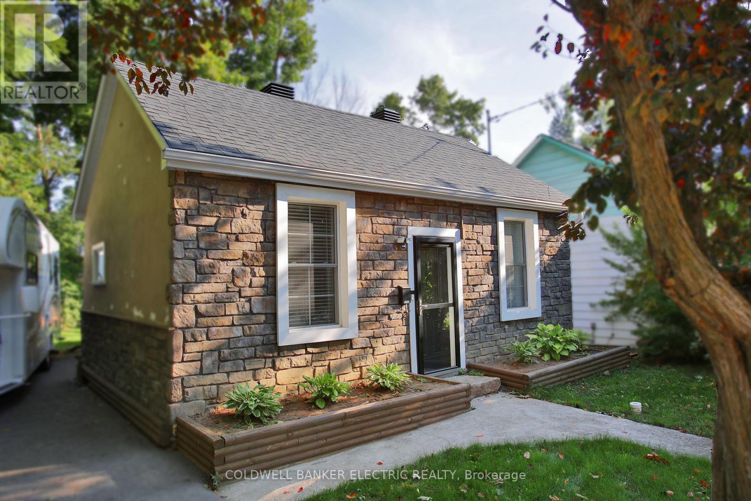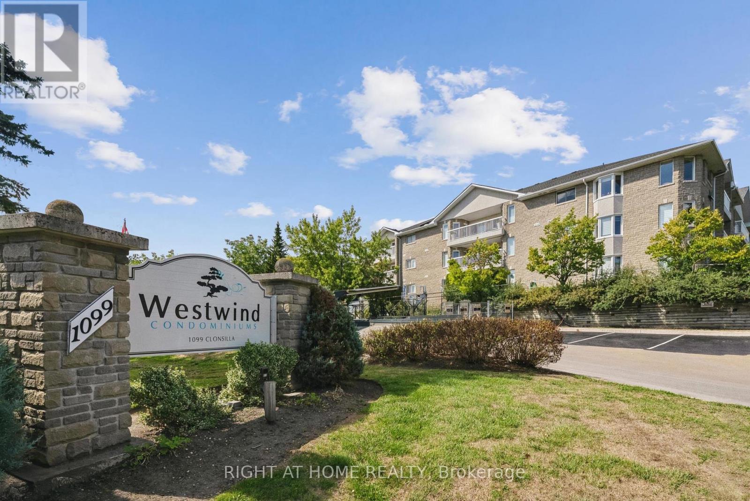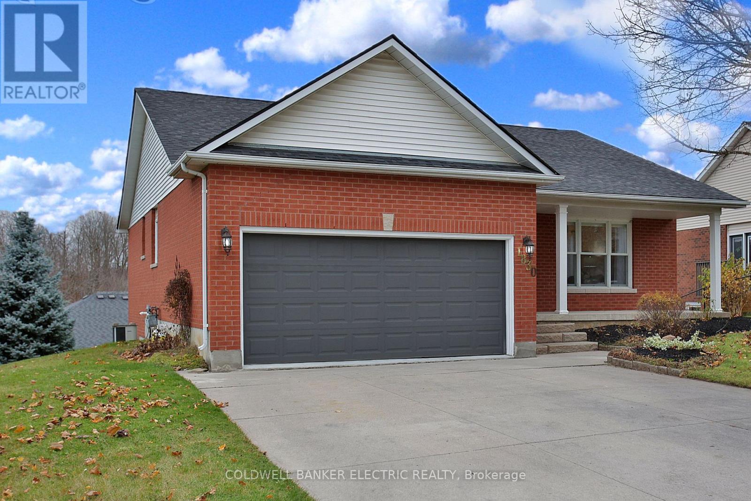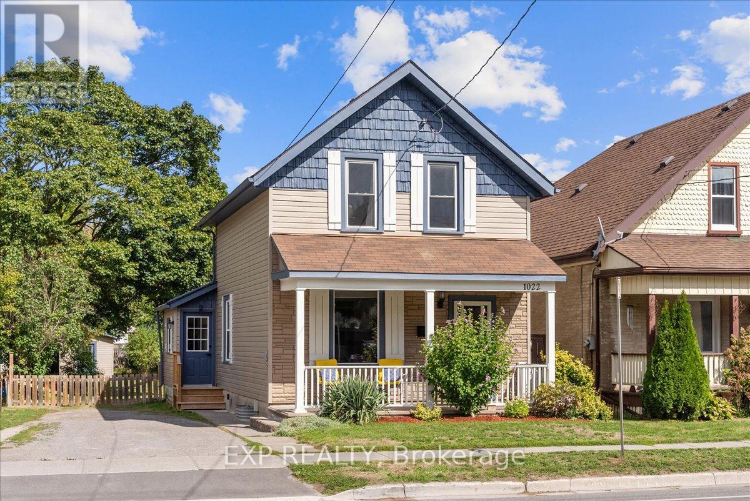- Houseful
- ON
- Peterborough
- Jackson Creek
- 2557 Denure Dr Ward 2 Dr
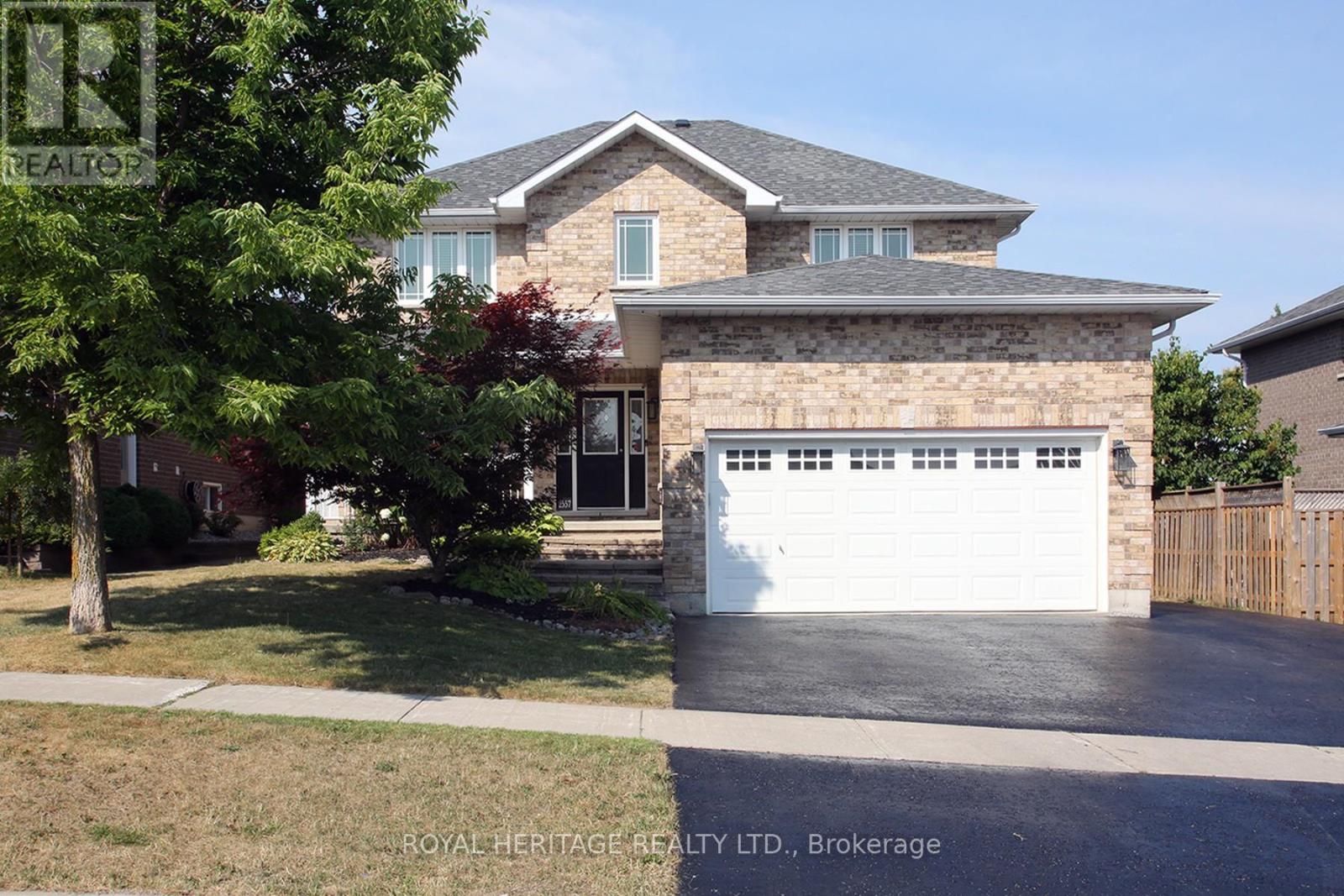
Highlights
Description
- Time on Housefulnew 4 hours
- Property typeSingle family
- Neighbourhood
- Median school Score
- Mortgage payment
Elegant & Turn-Key Home in Prime Peterborough Location. Step into this impeccably upgraded 2-storey, double-car garage home, nestled in one of Peterborough's most desirable neighbourhoods. Thoughtfully renovated and move-in ready, this home exudes modern sophistication and comfort throughout. Freshly painted and featuring hardwood flooring on both levels, the main floor offers a seamless blend of functionality and style. The spacious eat-in kitchen features quartz countertops, a wine refrigerator, custom cabinetry, and stainless steel appliances, making it perfect for both everyday living and entertaining. A separate formal dining room and inviting family room with a cozy gas fireplace provide ideal spaces for gathering and relaxation. Designed with convenience in mind, this home includes bathrooms on all three levels, a main-floor laundry room, recessed lighting, elegant crown moulding, and numerous designer touches. The fully finished lower level expands your living space with a family room, large kitchen, and bedroom. Outside, the oversized, fully fenced yard is a private retreat featuring a large deck and a hot tub. A double-car garage and parking for up to four additional vehicles complete this exceptional offering. This is the perfect blend of luxury, location, and lifestyle. Schedule your private showing today! Furnace 2025, Air Conditioner 2025. Roof 2021, Hot Tub 2021 (id:63267)
Home overview
- Cooling Central air conditioning
- Heat source Natural gas
- Heat type Forced air
- Sewer/ septic Sanitary sewer
- # total stories 2
- # parking spaces 6
- Has garage (y/n) Yes
- # full baths 3
- # half baths 1
- # total bathrooms 4.0
- # of above grade bedrooms 5
- Flooring Laminate, hardwood
- Subdivision Monaghan ward 2
- Lot size (acres) 0.0
- Listing # X12321616
- Property sub type Single family residence
- Status Active
- Bedroom 3.35m X 3.35m
Level: 2nd - Bedroom 4.47m X 4.24m
Level: 2nd - Bathroom 4.11m X 3.35m
Level: 2nd - Bathroom 2.03m X 3.32m
Level: 2nd - Primary bedroom 5.18m X 3.35m
Level: 2nd - Bedroom 4.26m X 3.74m
Level: 2nd - Recreational room / games room 5.79m X 5.12m
Level: Basement - Bathroom 2.99m X 1.82m
Level: Basement - Kitchen 5.76m X 3.26m
Level: Basement - Other 5.33m X 4.82m
Level: Basement - 5th bedroom 3.2m X 3.2m
Level: Basement - Dining room 3.63m X 3.35m
Level: Main - Bathroom 1.52m X 2.99m
Level: Main - Kitchen 6.03m X 3.65m
Level: Main - Family room 5.91m X 3.35m
Level: Main - Living room 5.63m X 3.35m
Level: Main - Laundry 4.01m X 3.45m
Level: Main
- Listing source url Https://www.realtor.ca/real-estate/28683777/2557-denure-drive-peterborough-monaghan-ward-2-monaghan-ward-2
- Listing type identifier Idx

$-2,371
/ Month

