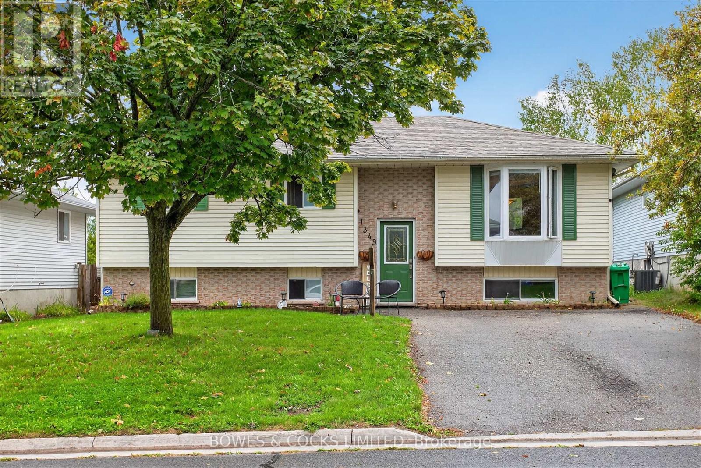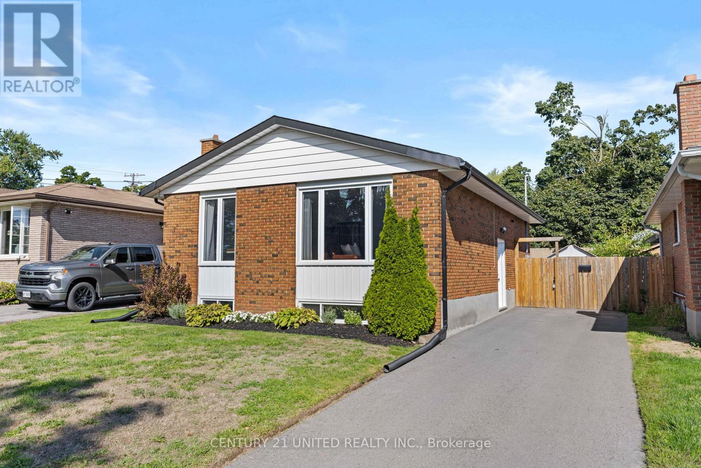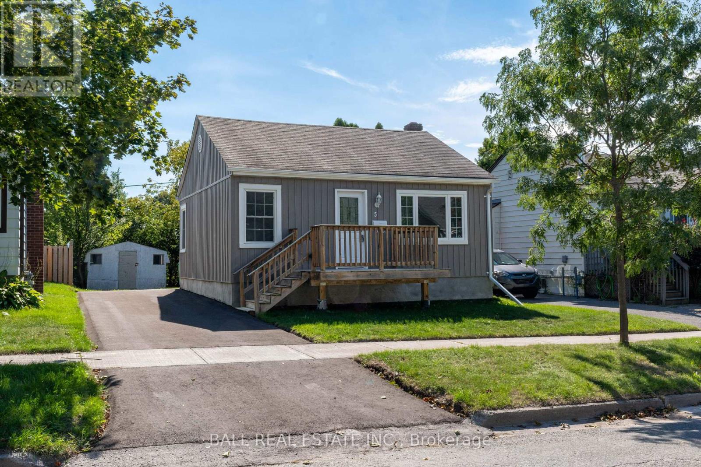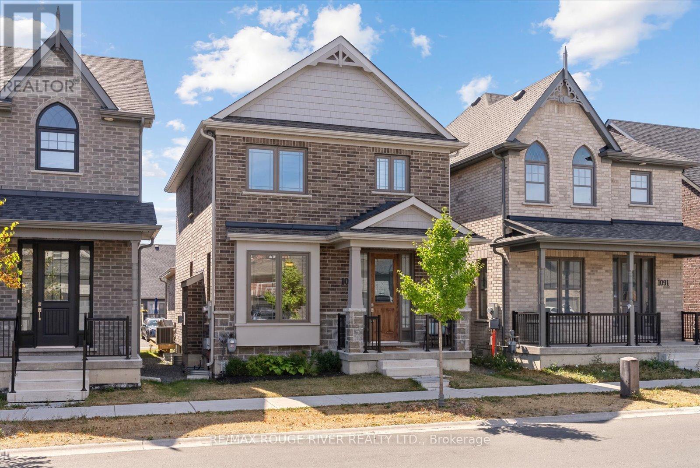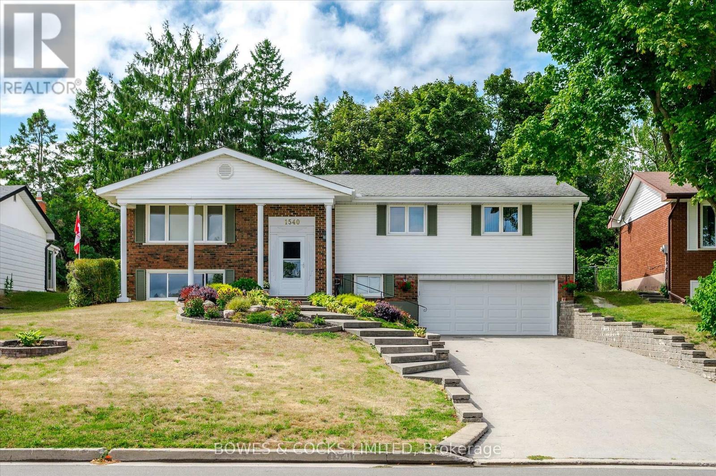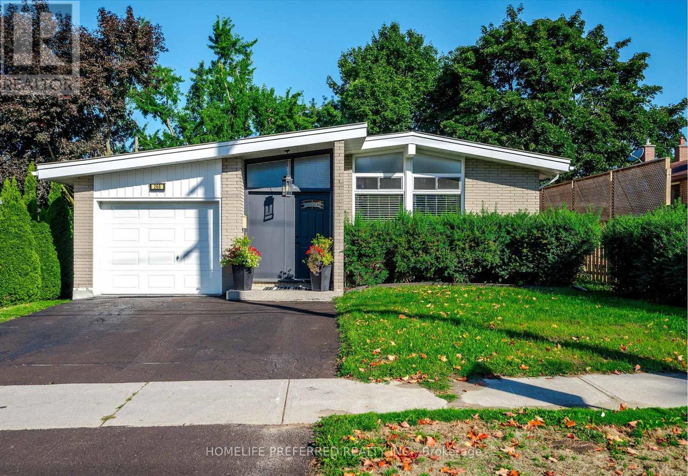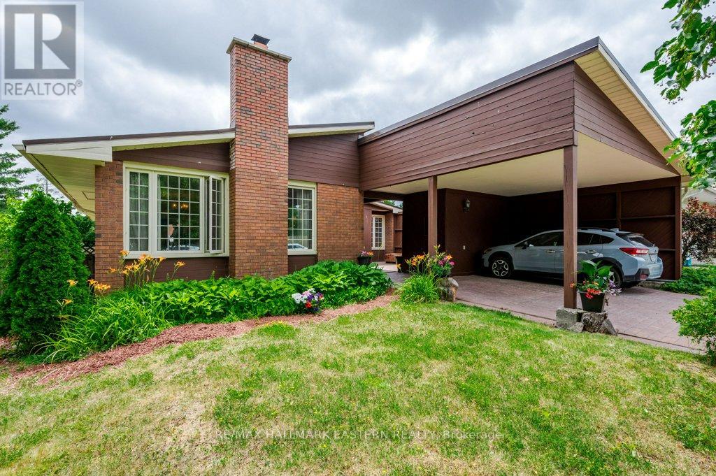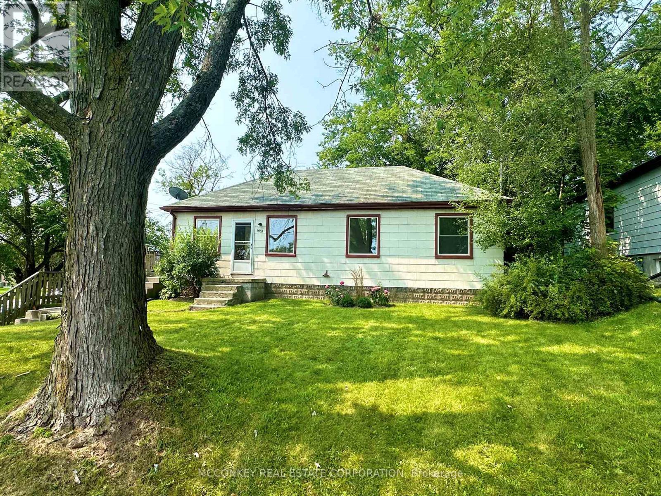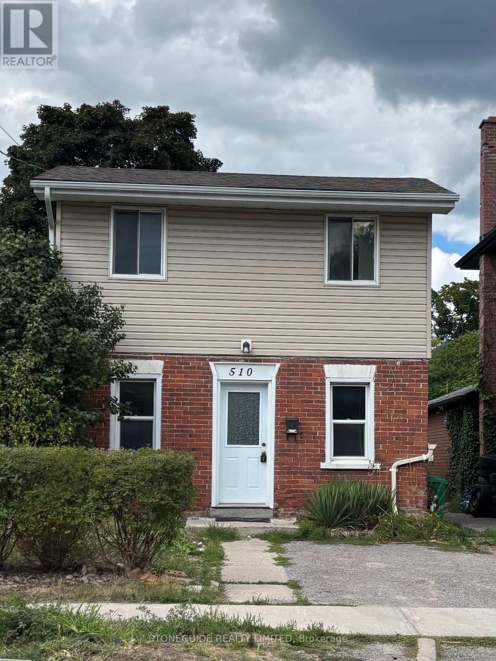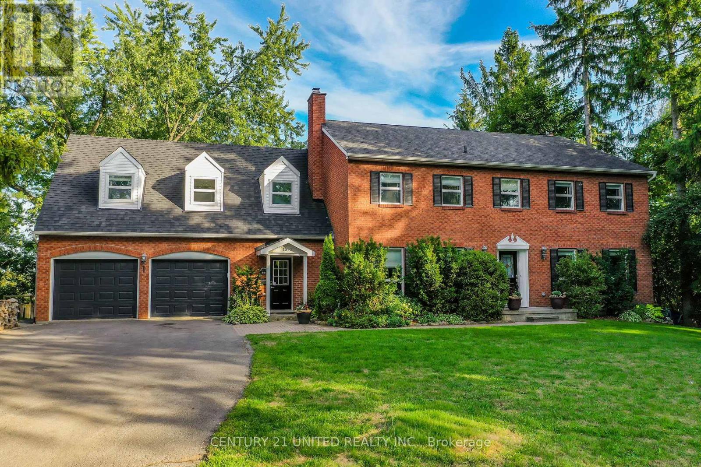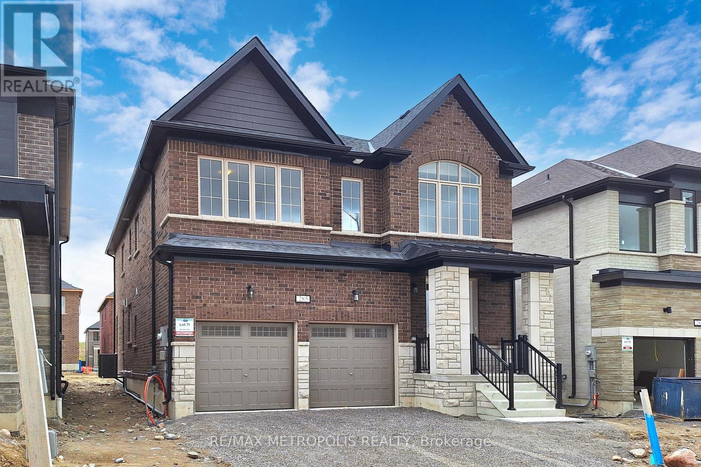- Houseful
- ON
- Peterborough
- Beavermead
- 2558 Foxmeadow Rd Ward 4 Rd
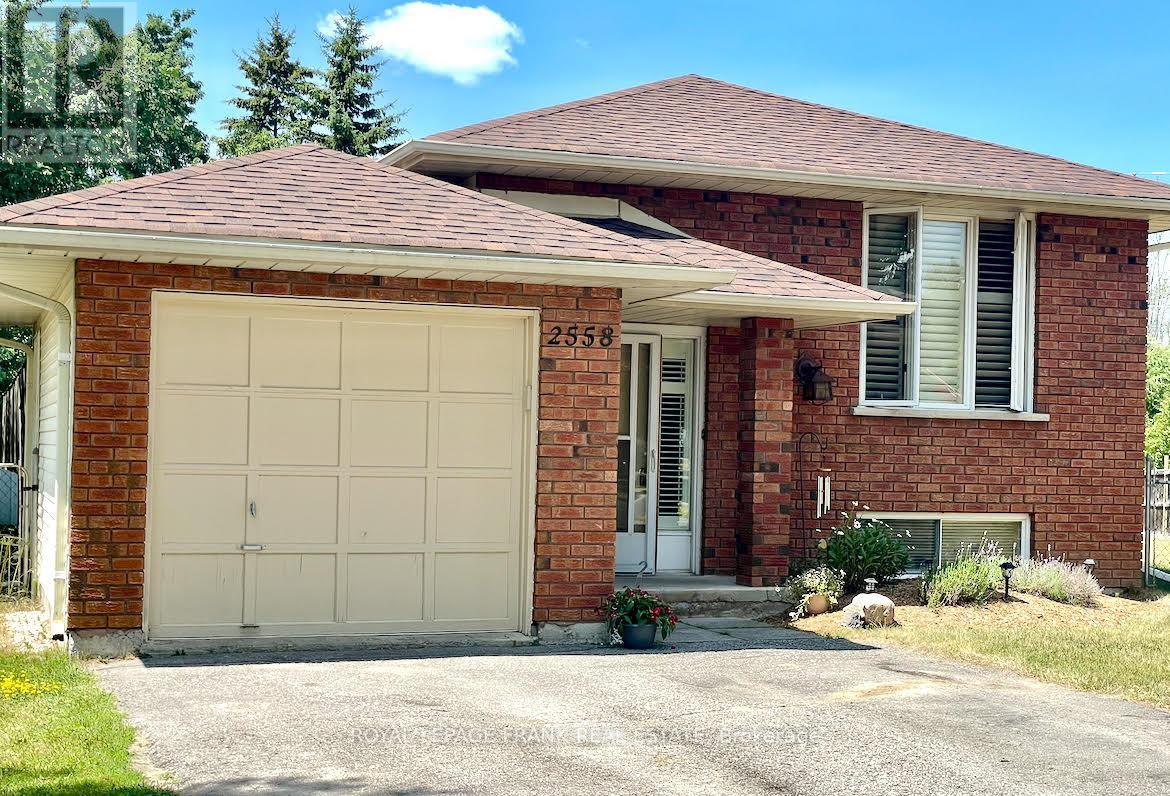
Highlights
This home is
11%
Time on Houseful
2 Days
School rated
5.9/10
Peterborough
-0.47%
Description
- Time on Housefulnew 2 days
- Property typeSingle family
- StyleRaised bungalow
- Neighbourhood
- Median school Score
- Mortgage payment
Welcome to this charming bungalow situated on a huge pie shaped lot, at rear offering ample outdoor space and privacy. The main floor features two spacious bedrooms, dining room, eat in kitchen with walk out to deck and a full bathroom, perfect for family living or guests. Downstairs, you'll find a fully finished basement with a separate bedroom and a full bath. Enjoy summer days by the above-ground pool and make use of the attached garage for convenient parking and storage. This property blends comfort, versatility, and outdoor enjoyment in a sought after neighbourhood. Don't miss your chance to call it home. Prelist Home inspection available upon request. (id:63267)
Home overview
Amenities / Utilities
- Cooling Central air conditioning
- Heat source Natural gas
- Heat type Forced air
- Has pool (y/n) Yes
- Sewer/ septic Sanitary sewer
Exterior
- # total stories 1
- Fencing Fenced yard
- # parking spaces 5
- Has garage (y/n) Yes
Interior
- # full baths 2
- # total bathrooms 2.0
- # of above grade bedrooms 3
Location
- Subdivision Ashburnham ward 4
Overview
- Lot size (acres) 0.0
- Listing # X12378583
- Property sub type Single family residence
- Status Active
Rooms Information
metric
- Recreational room / games room 2.83m X 8.9m
Level: Basement - Laundry 2.92m X 3.35m
Level: Basement - Bedroom 3.77m X 3.78m
Level: Basement - Bathroom 2.92m X 1.8m
Level: Basement - Kitchen 3.04m X 2.8m
Level: Basement - Living room 3.96m X 3.79m
Level: Main - Bedroom 2.88m X 3.01m
Level: Main - Kitchen 3.27m X 4.27m
Level: Main - Bathroom 1.82m X 2.42m
Level: Main - Primary bedroom 3.25m X 4.07m
Level: Main - Dining room 2.88m X 2.93m
Level: Main
SOA_HOUSEKEEPING_ATTRS
- Listing source url Https://www.realtor.ca/real-estate/28808525/2558-foxmeadow-road-peterborough-ashburnham-ward-4-ashburnham-ward-4
- Listing type identifier Idx
The Home Overview listing data and Property Description above are provided by the Canadian Real Estate Association (CREA). All other information is provided by Houseful and its affiliates.

Lock your rate with RBC pre-approval
Mortgage rate is for illustrative purposes only. Please check RBC.com/mortgages for the current mortgage rates
$-1,466
/ Month25 Years fixed, 20% down payment, % interest
$
$
$
%
$
%

Schedule a viewing
No obligation or purchase necessary, cancel at any time
Nearby Homes
Real estate & homes for sale nearby

