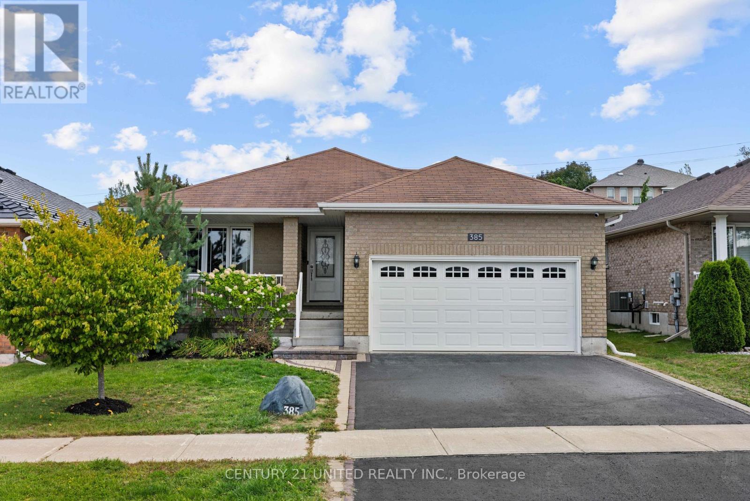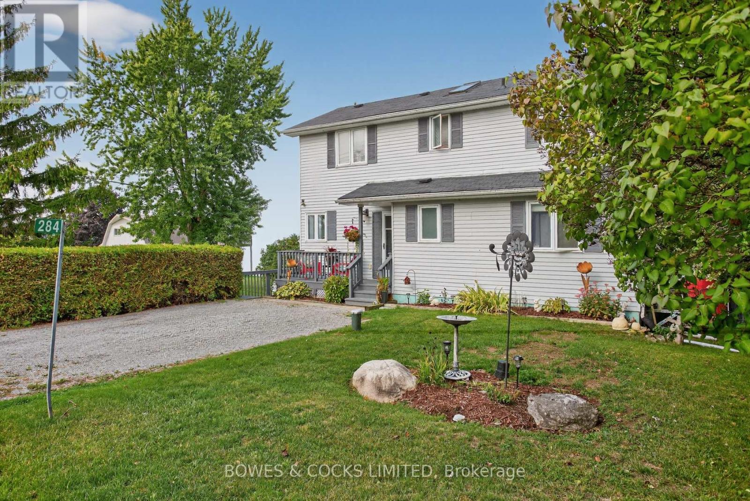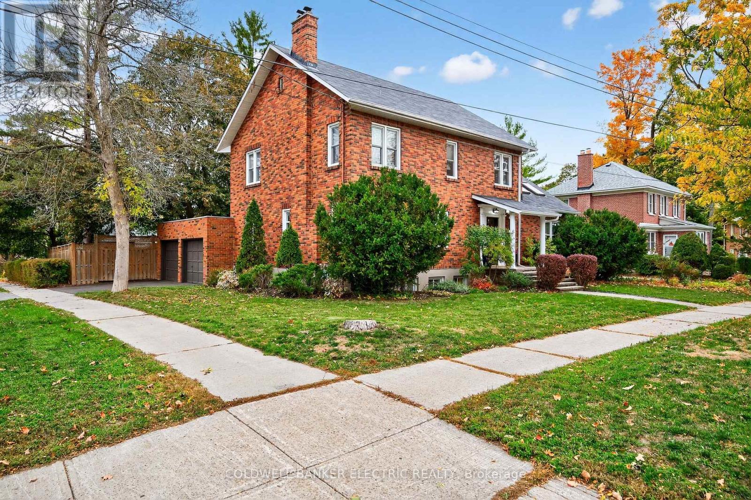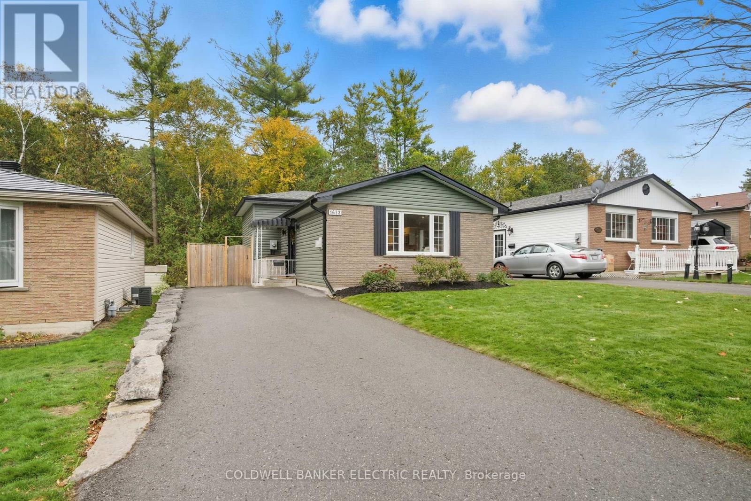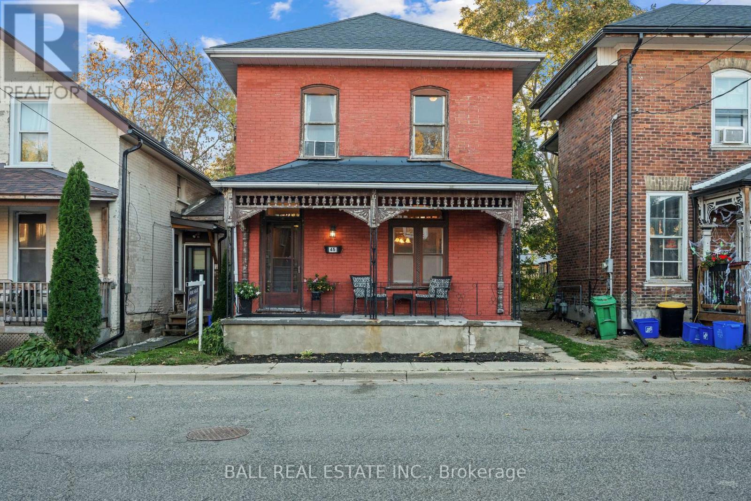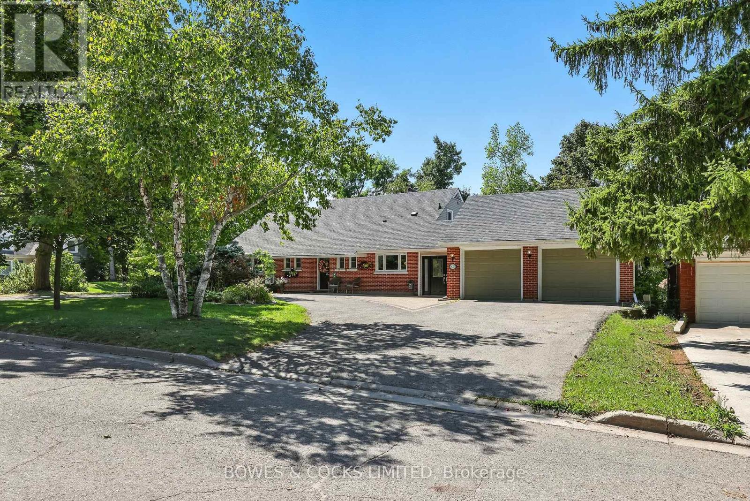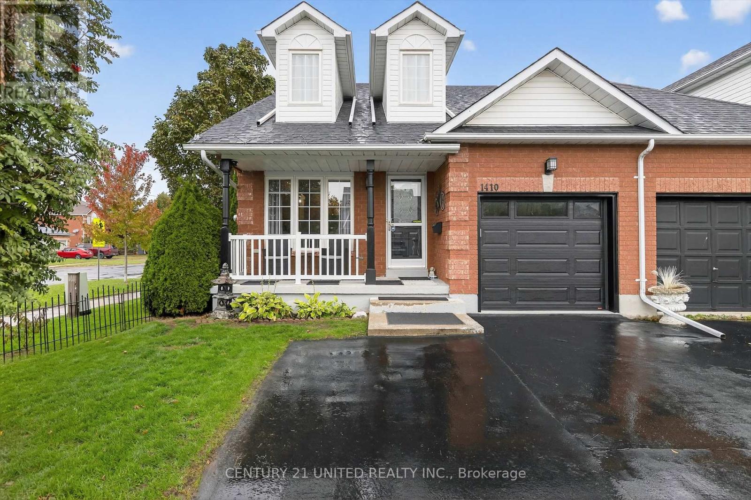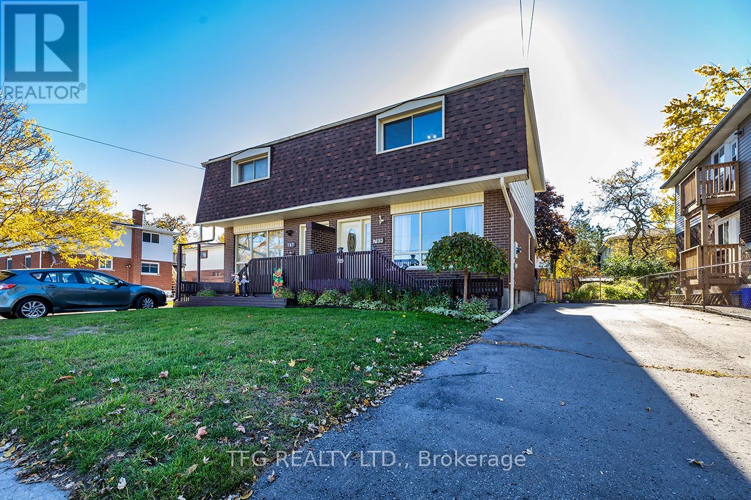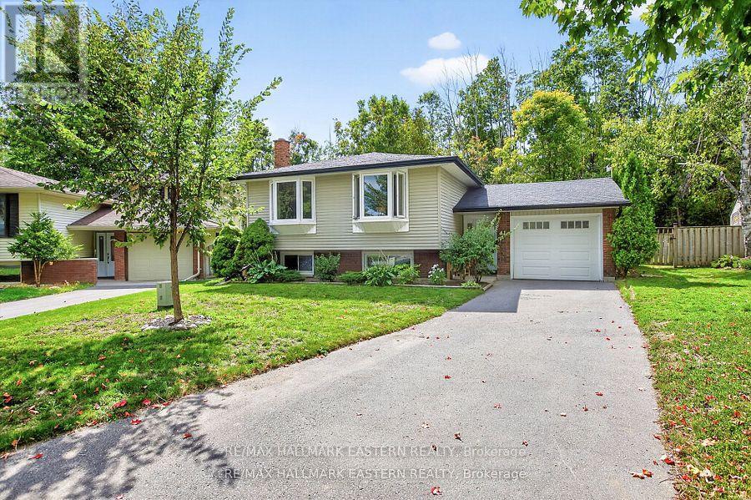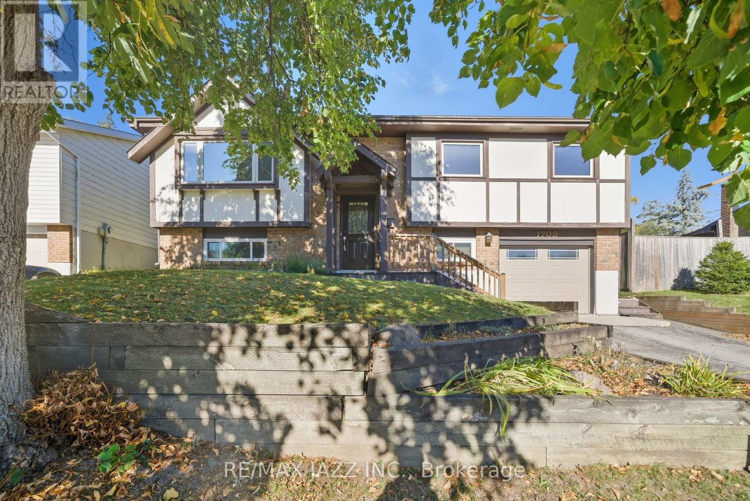- Houseful
- ON
- Peterborough
- Beavermead
- 2574 Foxmeadow Rd Ward 4 Rd
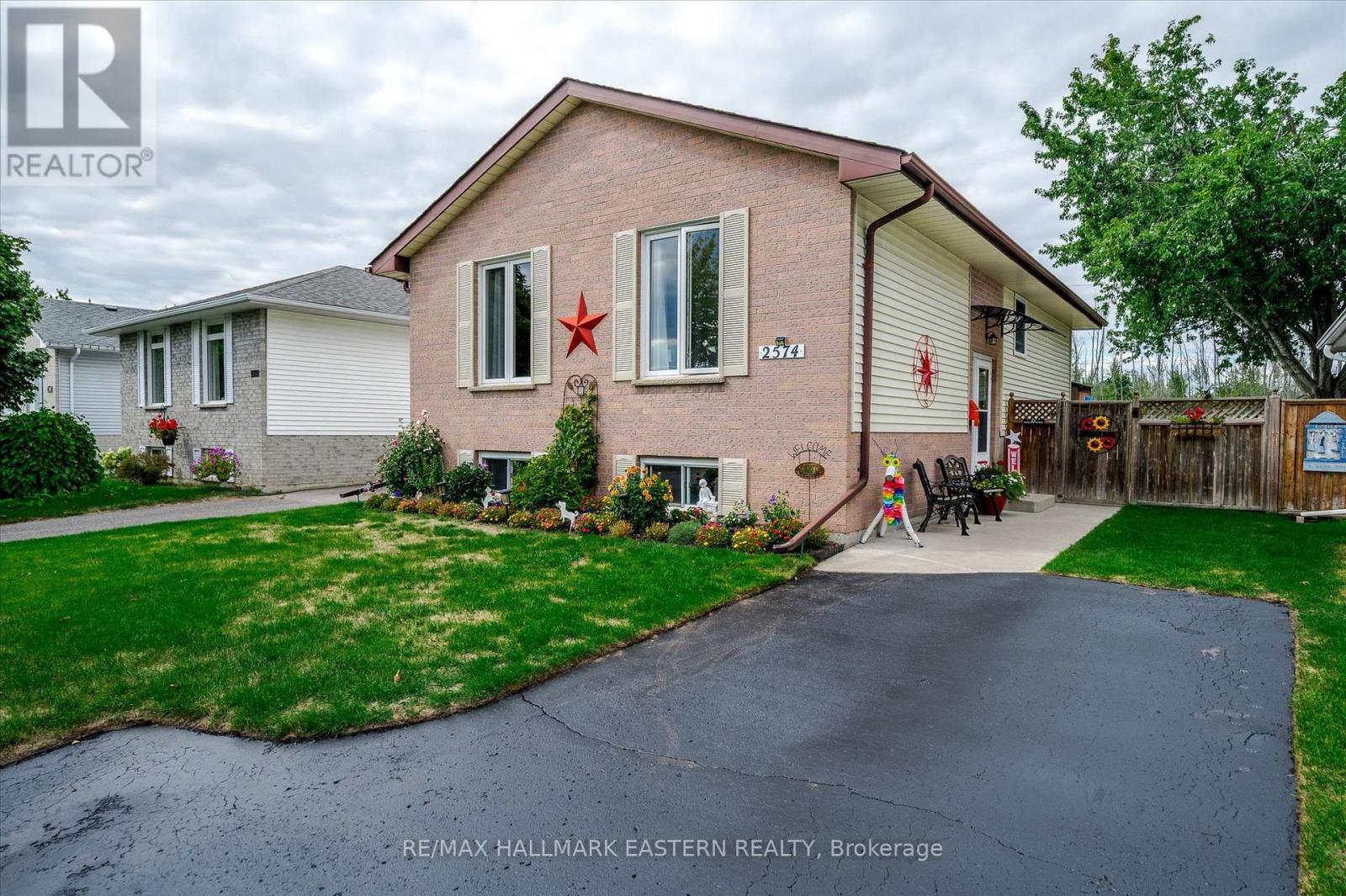
Highlights
Description
- Time on Housefulnew 15 hours
- Property typeSingle family
- StyleBungalow
- Neighbourhood
- Median school Score
- Mortgage payment
Welcome to this beautifully maintained bungalow located in Peterborough's desirable east end. This move-in ready home offers 2+2 bedrooms and a bright, open-concept main floor featuring a spacious living and dining area, newer kitchen (2018) with updated cabinetry, and a custom solid wood island. The main floor also includes 2 generous size bedrooms, a refreshed 4-piece bathroom and a walkout to a private deck with awning, overlooking a deep, fully fenced backyard with no rear neighbours. The fully finished lower level adds incredible functionality with two additional bedrooms, an updated 4-piece bathroom with tiled tub surround, a large rec room renovated in 2025 with ample natural light, and a workshop and laundry. With a new roof in 2023, this home offers peace of mind and excellent value. Situated within walking distance to schools, parks, and trails and offering easy access to Highway 115 and nearby amenities. This property is ideal for families or downsizer's seeking comfort, space, and convenience without compromise. (id:63267)
Home overview
- Cooling Central air conditioning
- Heat source Natural gas
- Heat type Forced air
- Sewer/ septic Sanitary sewer
- # total stories 1
- Fencing Fenced yard
- # parking spaces 3
- # full baths 2
- # total bathrooms 2.0
- # of above grade bedrooms 4
- Community features School bus
- Subdivision Ashburnham ward 4
- Lot desc Landscaped
- Lot size (acres) 0.0
- Listing # X12471451
- Property sub type Single family residence
- Status Active
- 4th bedroom 2.95m X 3.82m
Level: Basement - 3rd bedroom 2.95m X 3.43m
Level: Basement - Recreational room / games room 6.73m X 3.83m
Level: Basement - Utility 3.66m X 3.59m
Level: Basement - Bathroom 2.46m X 2.29m
Level: Basement - Dining room 2.77m X 3.32m
Level: Main - Living room 4.32m X 3.96m
Level: Main - Kitchen 3.23m X 4.17m
Level: Main - 2nd bedroom 3.89m X 3.59m
Level: Main - Bathroom 2.82m X 2.48m
Level: Main - Primary bedroom 3.1m X 4.68m
Level: Main
- Listing source url Https://www.realtor.ca/real-estate/29009124/2574-foxmeadow-road-peterborough-ashburnham-ward-4-ashburnham-ward-4
- Listing type identifier Idx

$-1,653
/ Month

