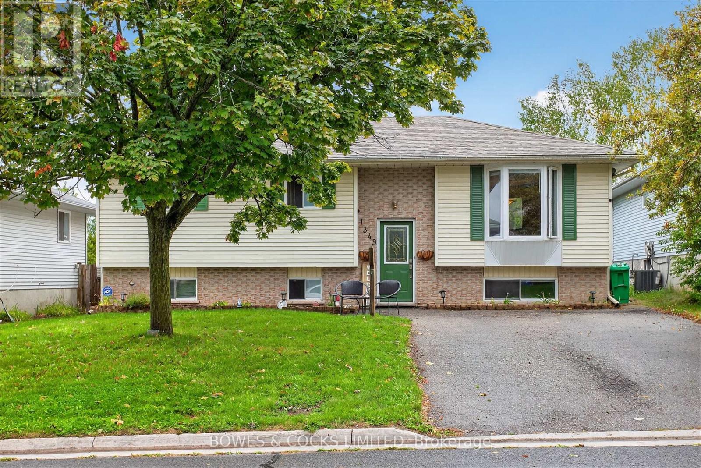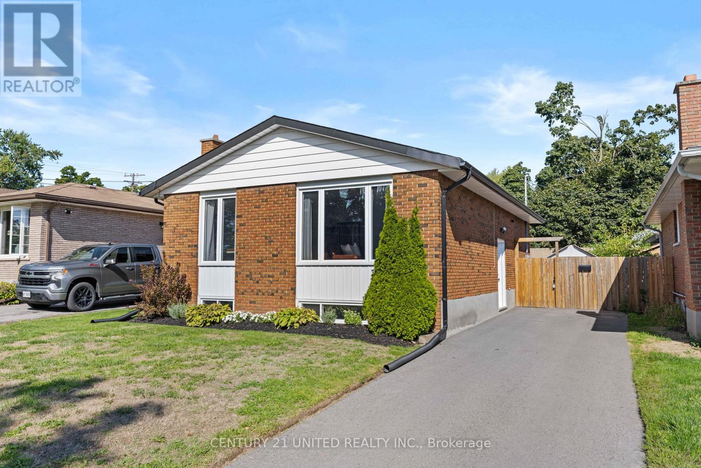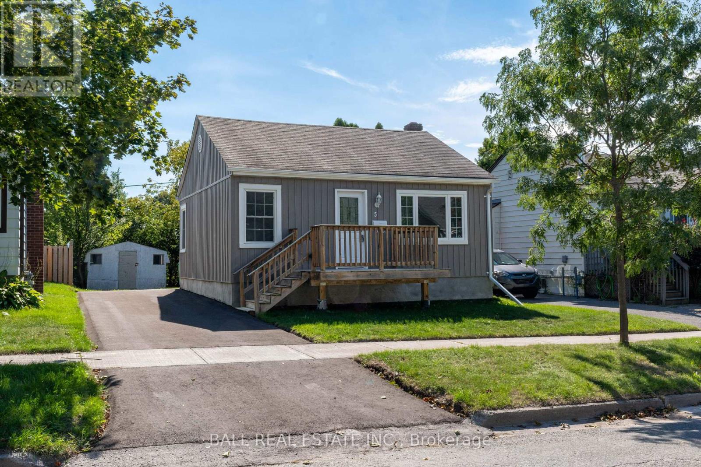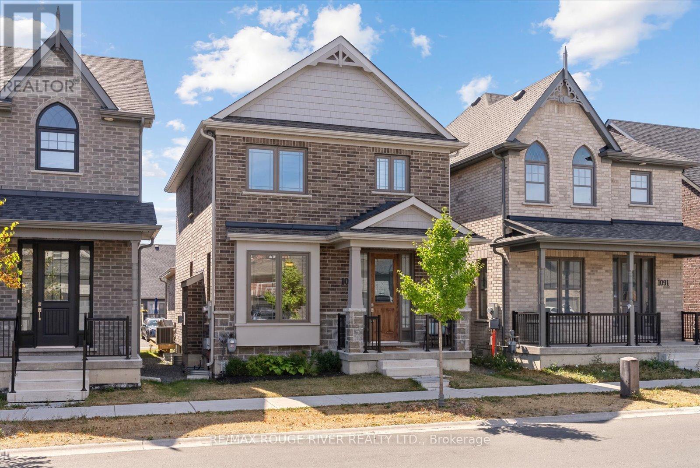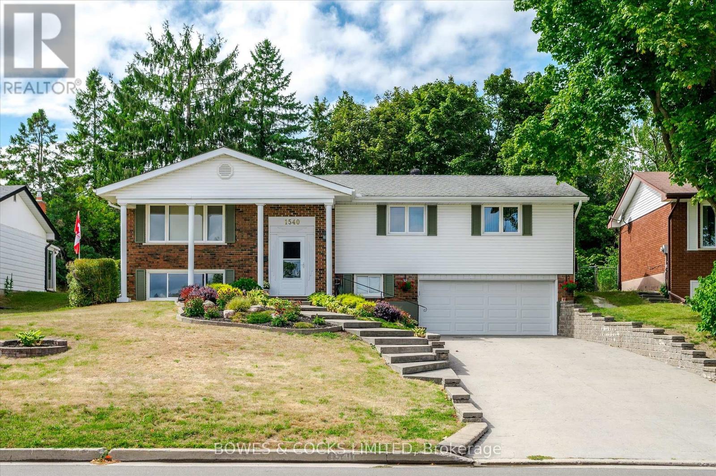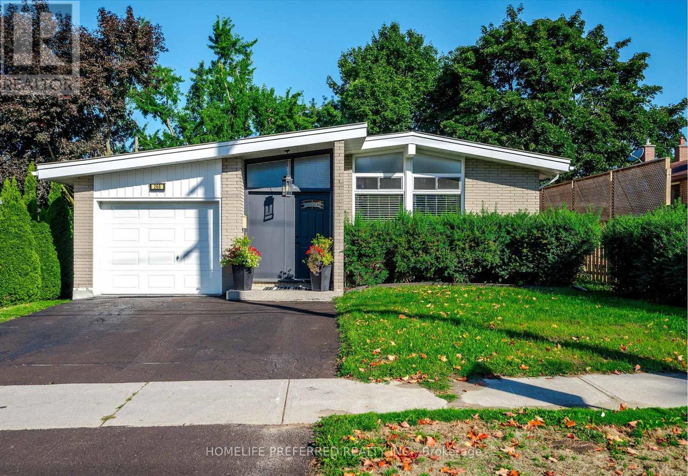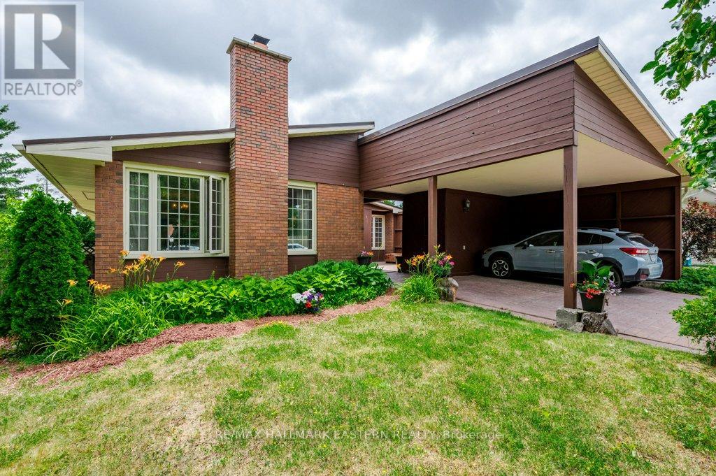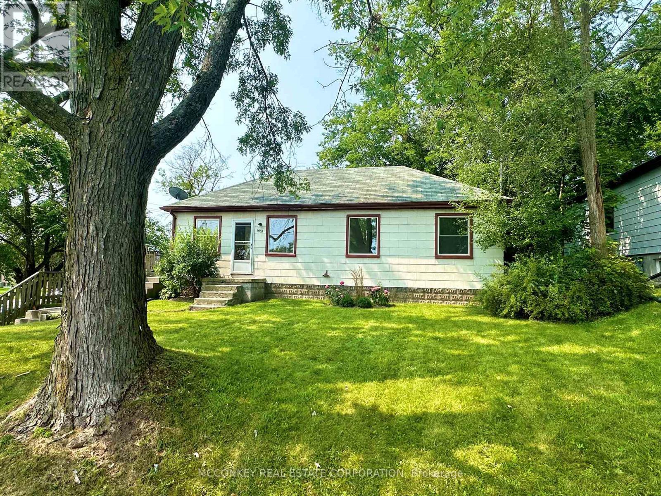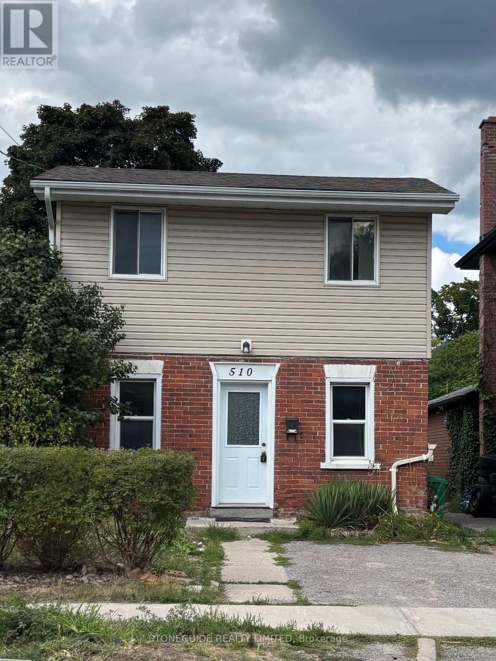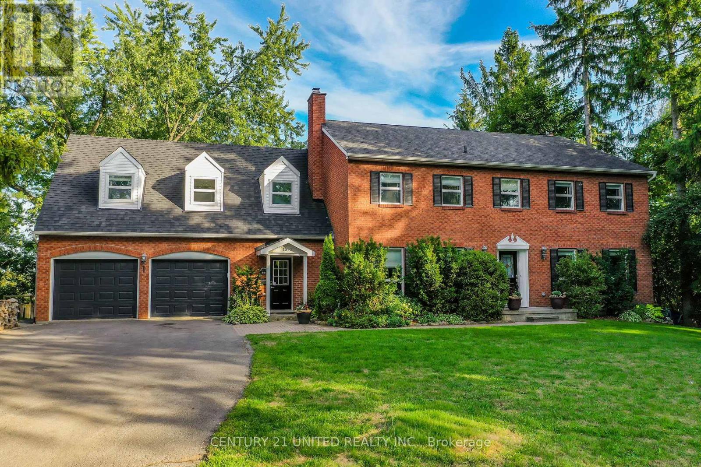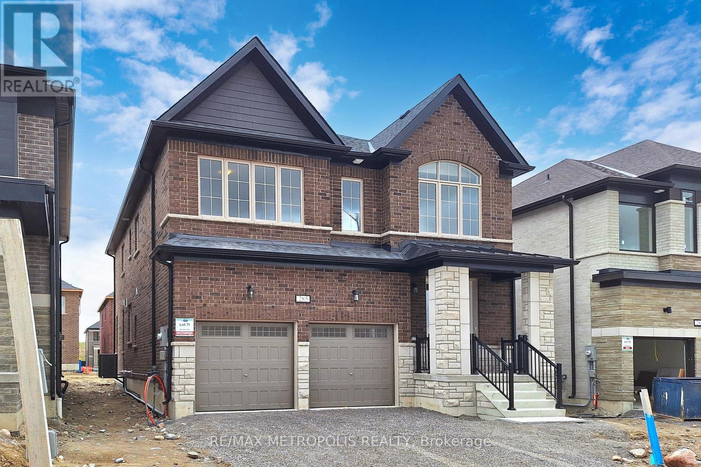- Houseful
- ON
- Peterborough
- Beavermead
- 2594 Farmcrest Ave Ward 4 Ave
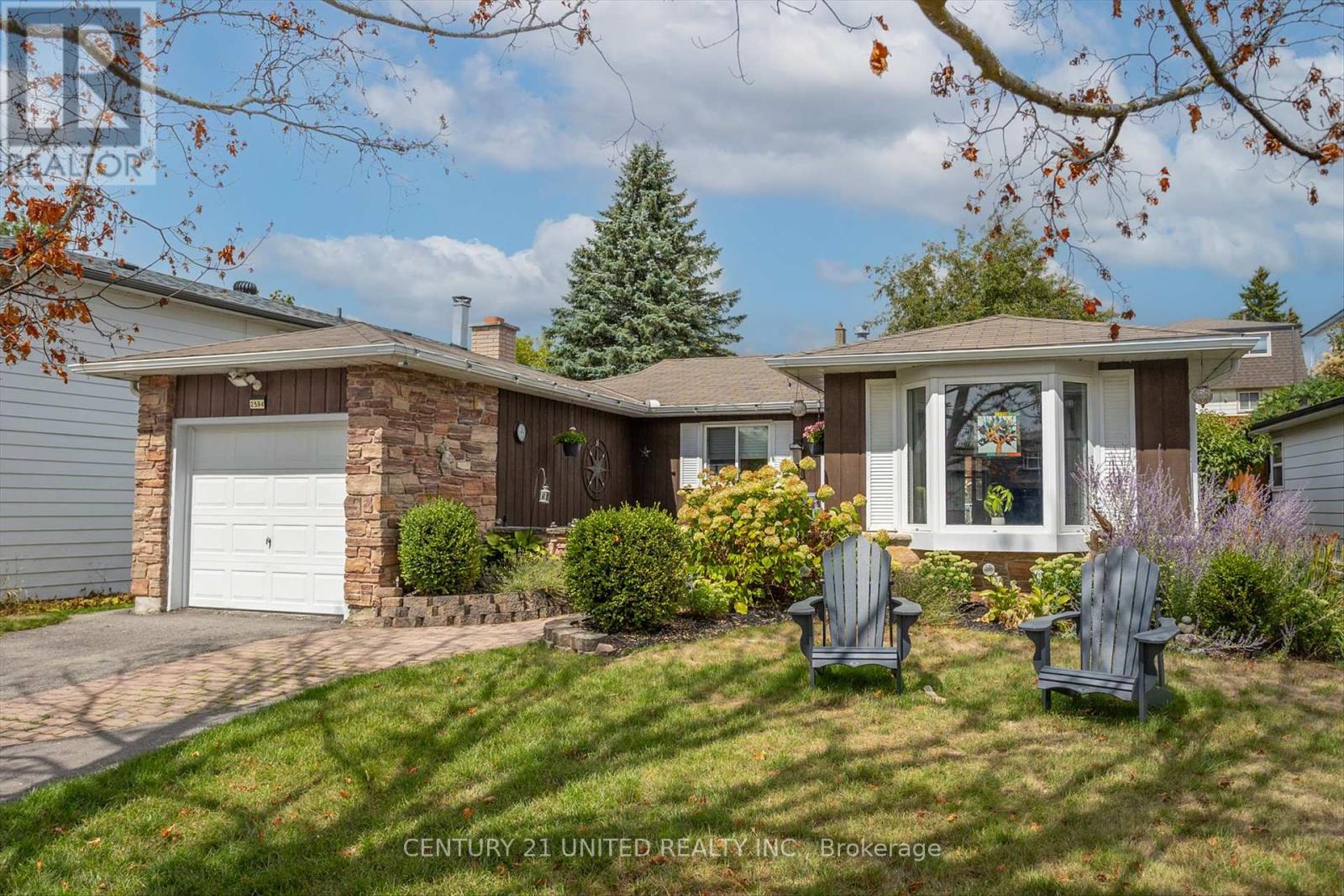
2594 Farmcrest Ave Ward 4 Ave
2594 Farmcrest Ave Ward 4 Ave
Highlights
Description
- Time on Housefulnew 35 hours
- Property typeSingle family
- StyleBungalow
- Neighbourhood
- Median school Score
- Mortgage payment
Here's an east end five bedroom, two bathroom bungalow with many updates that's ready for you and yours to love. This home sits on a large lot with a fully fenced back yard within walking distance to much of the best that Peterborough has to offer. Beavermead Park and beach, the off leash dog park, the shops and restaurants of East City, The Canadian Canoe Museum, and the Canal and Liftlocks. From a family with kids and more on the way to empty nesters looking for the ease of a bungalow, this home offers flexibility with three bedrooms upstairs and two more in the lower level, with a full bathroom on each. A bonus is the secret storeroom in the lower level. Only you will known it's there! With so much offered by this home and the area, this is truly a stay and play property. This is a pre-inspected home. (id:63267)
Home overview
- Cooling Central air conditioning
- Heat source Natural gas
- Heat type Forced air
- Has pool (y/n) Yes
- Sewer/ septic Sanitary sewer
- # total stories 1
- # parking spaces 5
- Has garage (y/n) Yes
- # full baths 2
- # total bathrooms 2.0
- # of above grade bedrooms 5
- Community features School bus
- Subdivision Ashburnham ward 4
- Directions 2138245
- Lot desc Landscaped
- Lot size (acres) 0.0
- Listing # X12380808
- Property sub type Single family residence
- Status Active
- Laundry 3.05m X 3.62m
Level: Lower - Recreational room / games room 7m X 3.39m
Level: Lower - Utility 1.54m X 1.82m
Level: Lower - Other 3.08m X 4.67m
Level: Lower - Bedroom 2.79m X 3.43m
Level: Lower - Bedroom 3.33m X 6.57m
Level: Lower - Bedroom 4.01m X 3.19m
Level: Main - Living room 3.37m X 4.53m
Level: Main - Primary bedroom 2.72m X 4.08m
Level: Main - Dining room 3.37m X 3.07m
Level: Main - Bedroom 2.7m X 3.07m
Level: Main - Kitchen 3.65m X 3.8m
Level: Main
- Listing source url Https://www.realtor.ca/real-estate/28813189/2594-farmcrest-avenue-peterborough-ashburnham-ward-4-ashburnham-ward-4
- Listing type identifier Idx

$-1,597
/ Month

