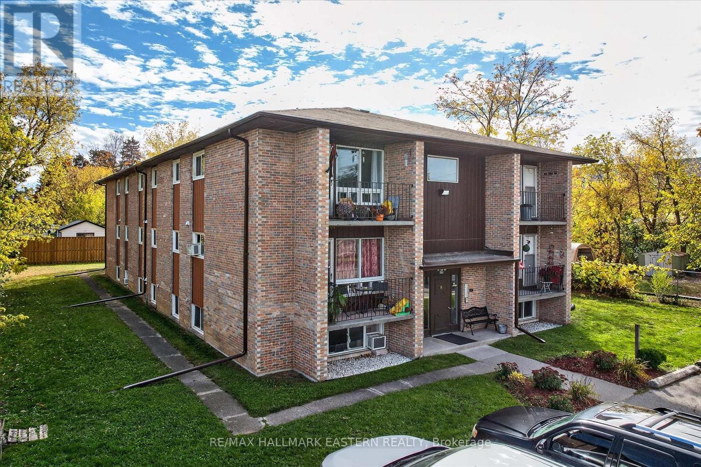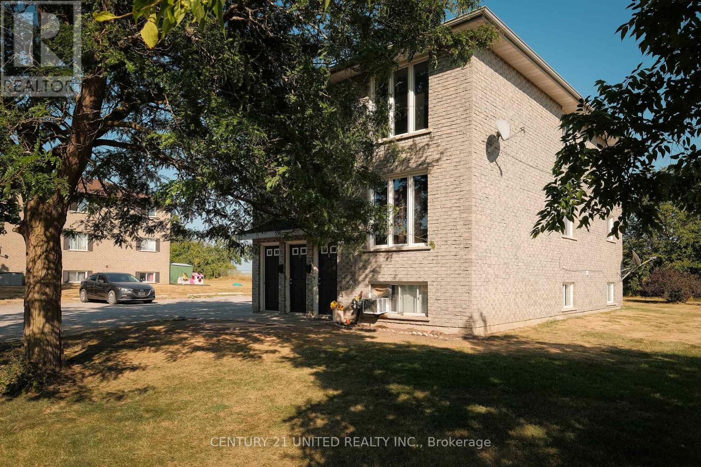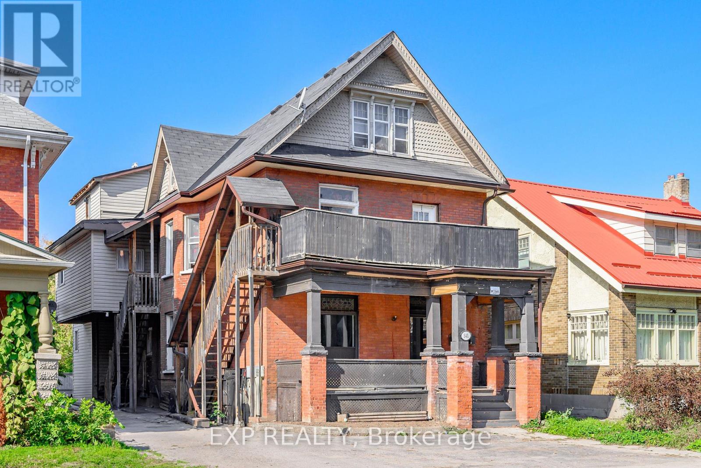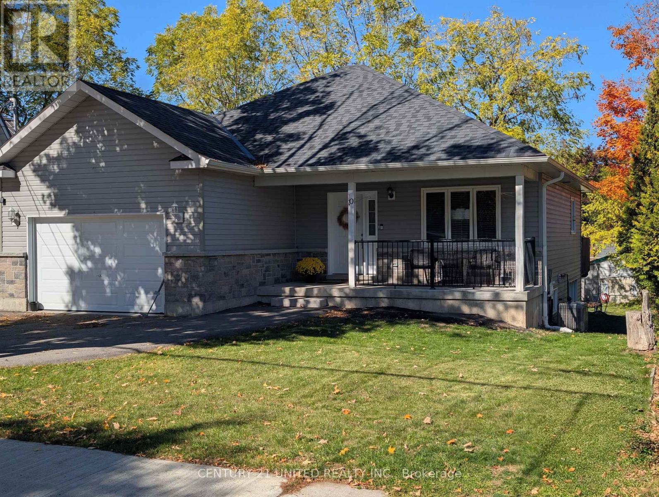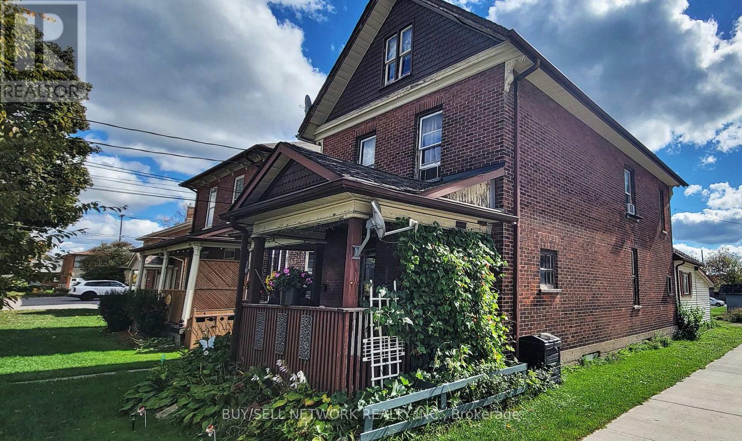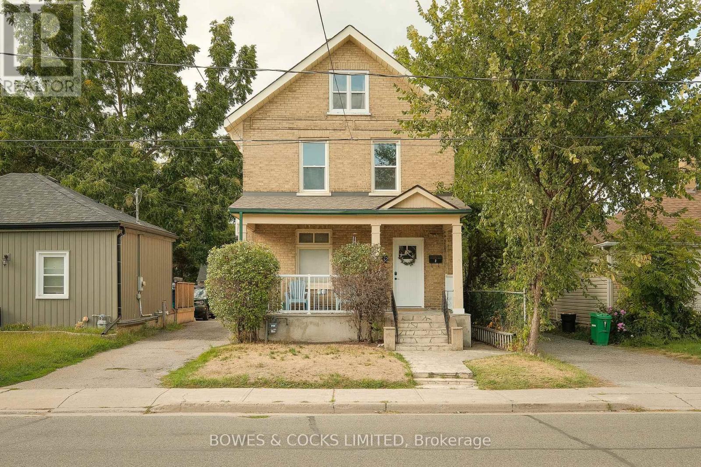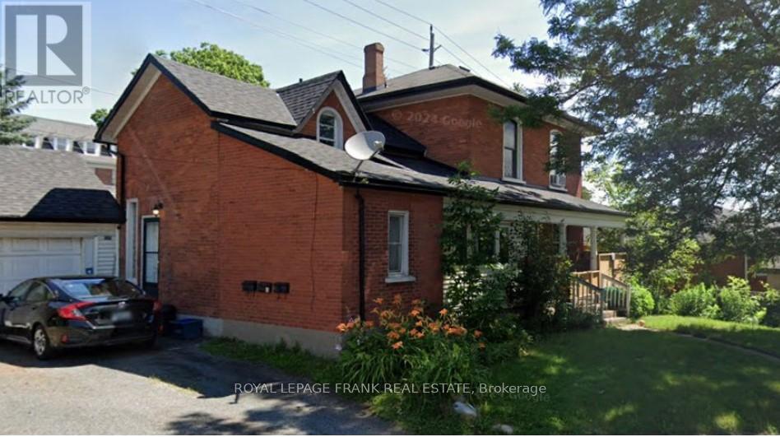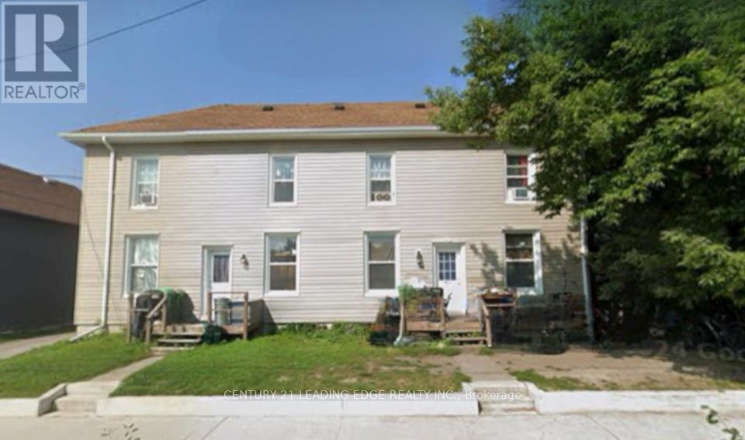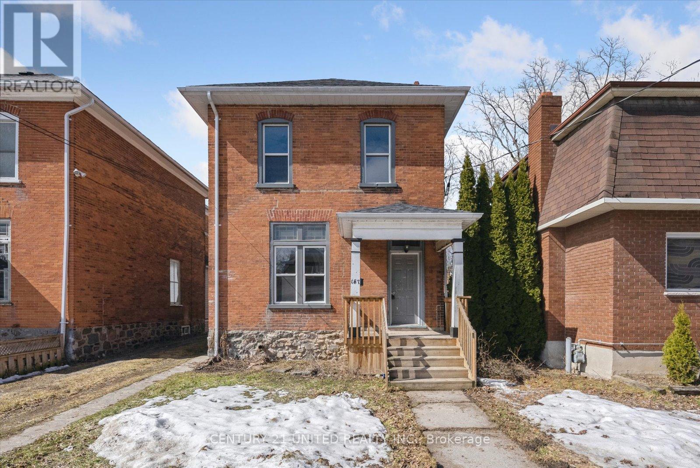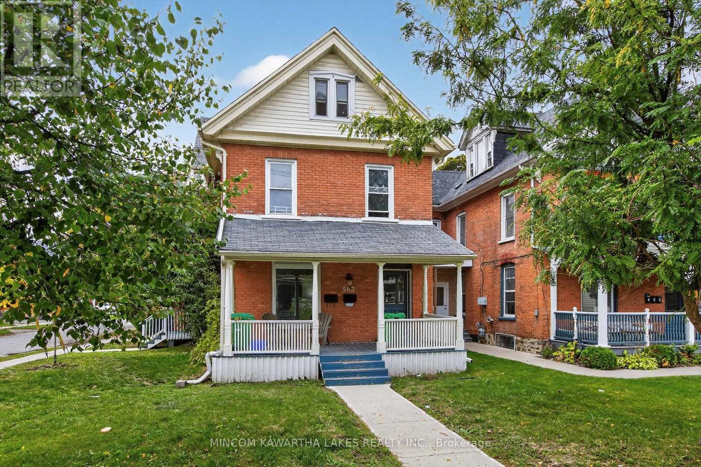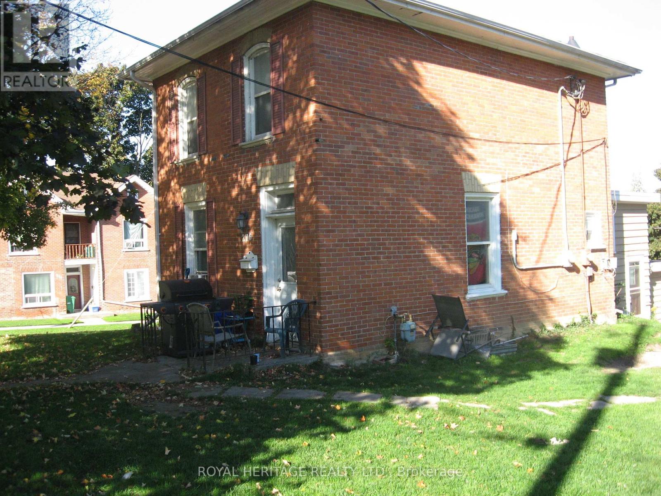- Houseful
- ON
- Peterborough
- North Central
- 260 Stewart St
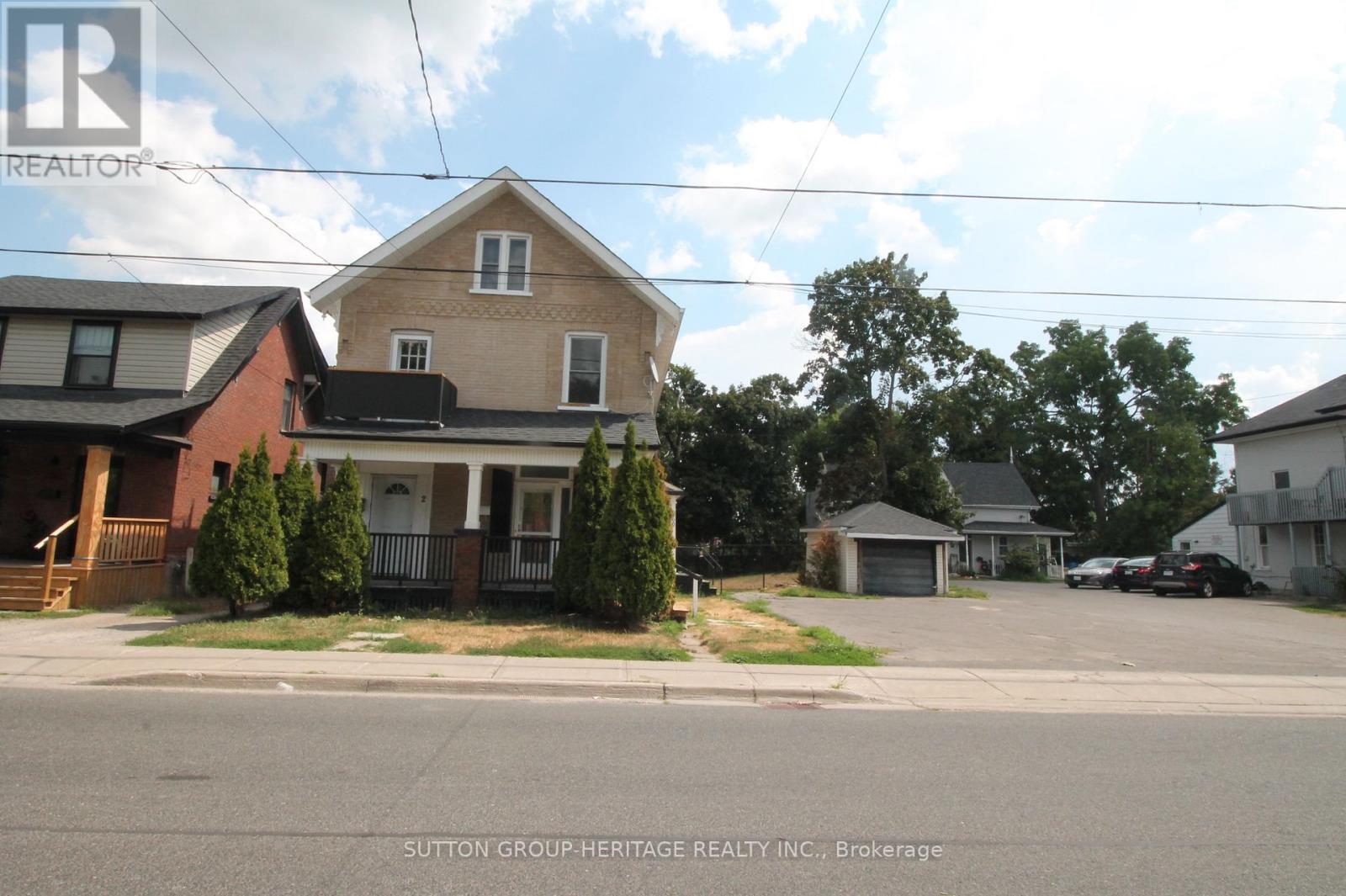
Highlights
Description
- Time on Houseful48 days
- Property typeMulti-family
- Neighbourhood
- Median school Score
- Mortgage payment
Beautiful, Brick, Legal Duplex On A Large, Fenced Lot With A Detached Garage With Both Units Vacant. Set Rents At Whatever You Like. High Demand Rental Area. CAP Rate Of 7% At Current Market Rents. Units Have Separate Entrances And Separate Meters For All Utilities. 1-3 Bedroom And 1-2 Bedroom. Rent Both Units Or Live In One And Rent One Out. Lot Can Be Severed To Create A Separate Building Lot (Have Drawings) Or Can Add Additional Building On The Property. In Addition To The Stewart Street Entrance The Property Has A Private Laneway And Deeded Right Of Way To King Street From The Backyard. 5 Car Parking (4 Outside, 1 In Garage). Have Survey (2018). Compliant With Free Code - Smoke, CO, Fire Detectors, Fire Extinguishers. All Electrical And Plumbing Upgraded (ESA Certificates Available). (id:63267)
Home overview
- Cooling Central air conditioning
- Heat source Natural gas
- Heat type Forced air
- Sewer/ septic Sanitary sewer
- # total stories 2
- # parking spaces 5
- Has garage (y/n) Yes
- # full baths 2
- # total bathrooms 2.0
- # of above grade bedrooms 5
- Community features School bus
- Subdivision 3 north
- Lot size (acres) 0.0
- Listing # X12343106
- Property sub type Multi-family
- Status Active
- Loft 9.91m X 4.82m
Level: 3rd - Bedroom 4.62m X 4.01m
Level: Main - Bathroom 1.22m X 2.44m
Level: Main - Bedroom 3.79m X 3.35m
Level: Main - Kitchen 3.79m X 6.73m
Level: Main - Bedroom 2.54m X 2.46m
Level: Upper - Kitchen 3.61m X 3.33m
Level: Upper - Bathroom 2.41m X 1.73m
Level: Upper - Bedroom 2.84m X 5.03m
Level: Upper - Bedroom 3.53m X 3.02m
Level: Upper
- Listing source url Https://www.realtor.ca/real-estate/28730212/260-stewart-street-peterborough-central-north-3-north
- Listing type identifier Idx

$-1,600
/ Month

