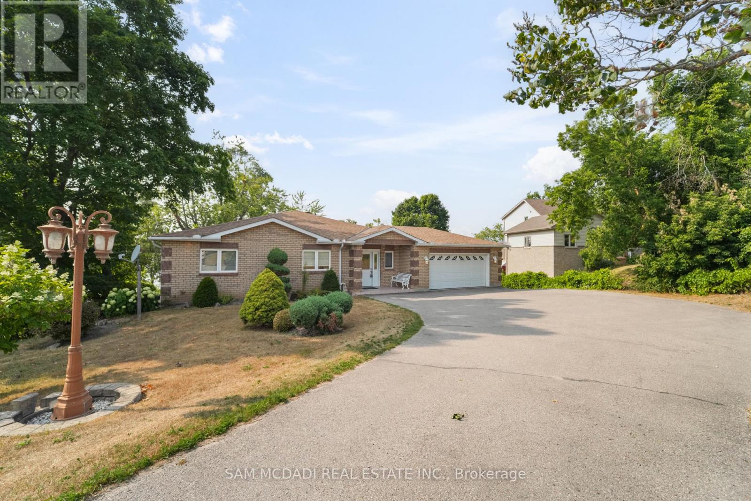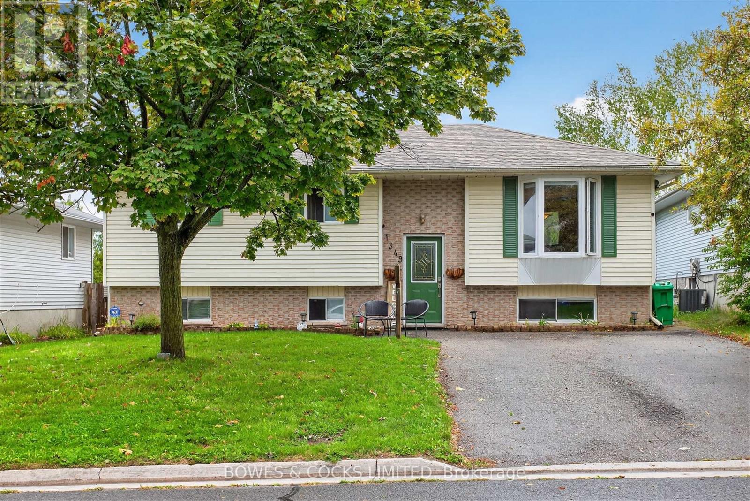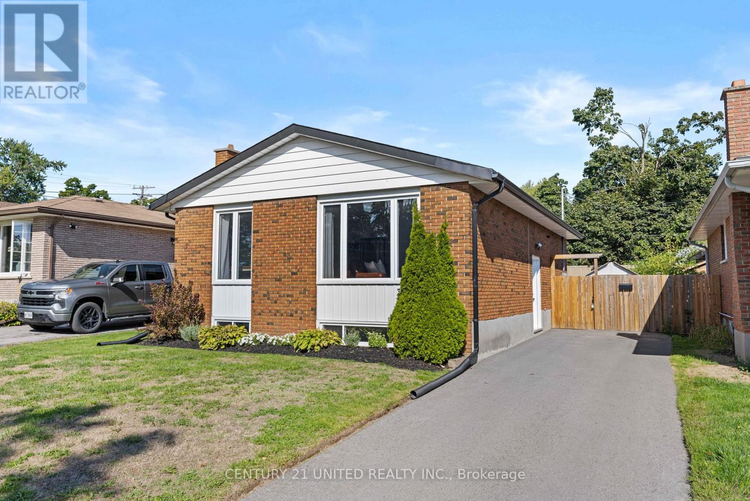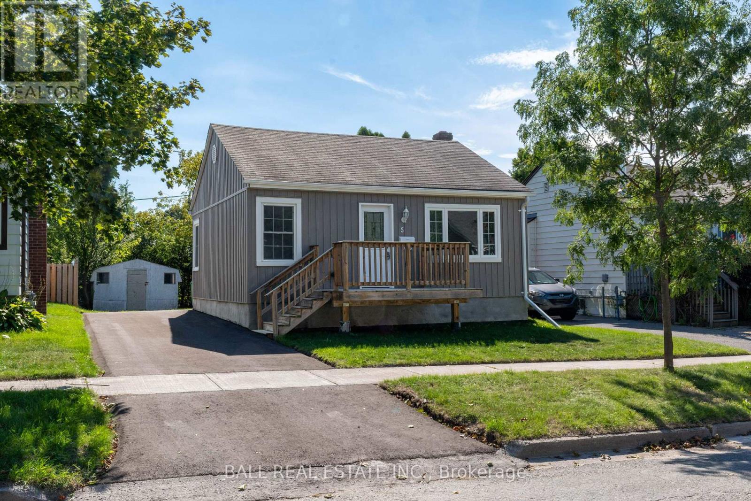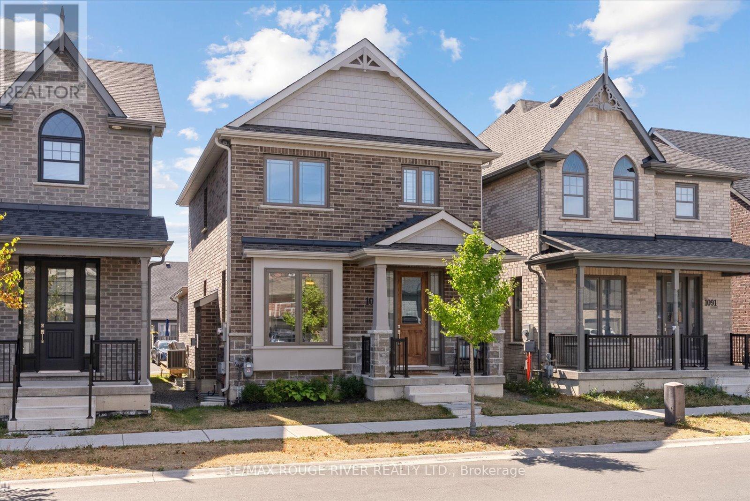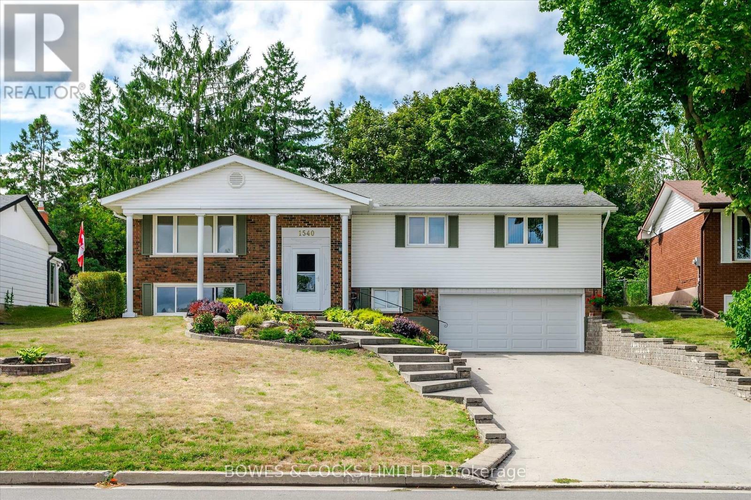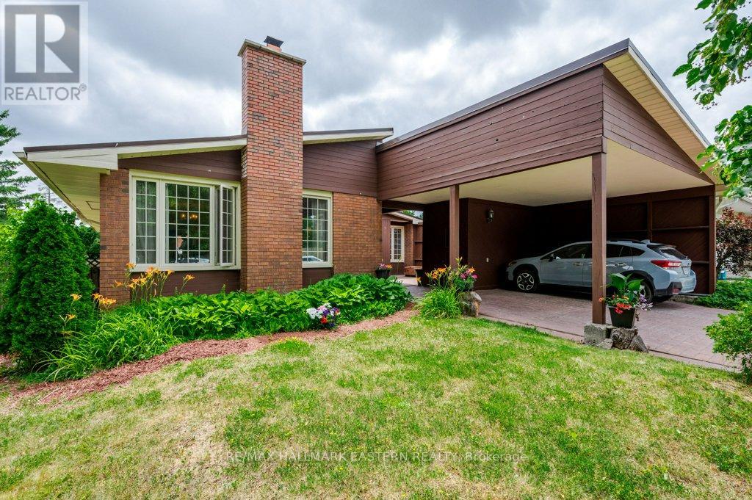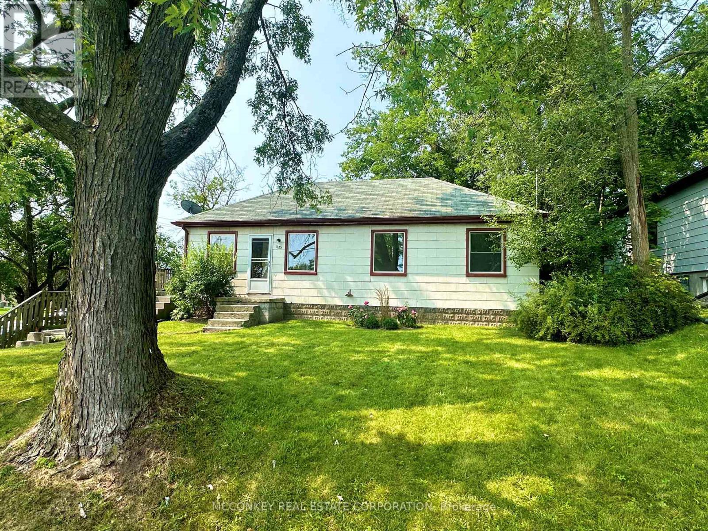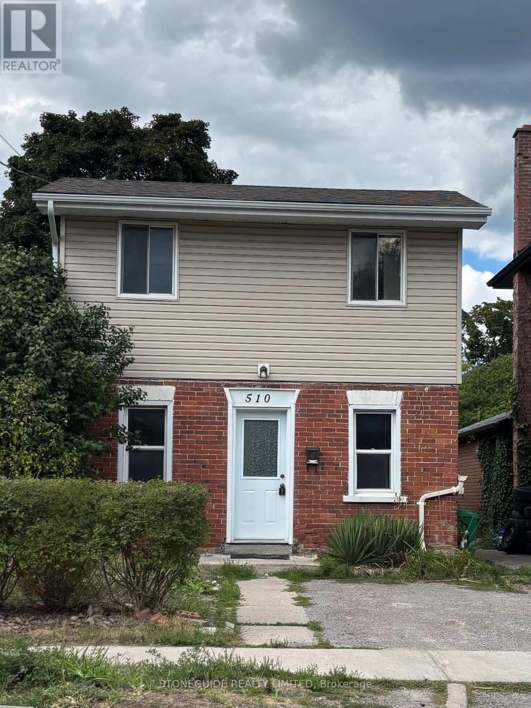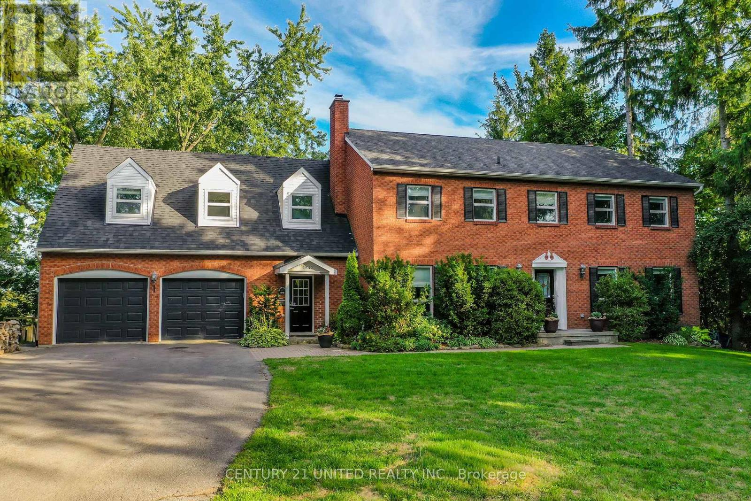- Houseful
- ON
- Peterborough
- Sunset
- 268 Bellevue St Ward 5 St
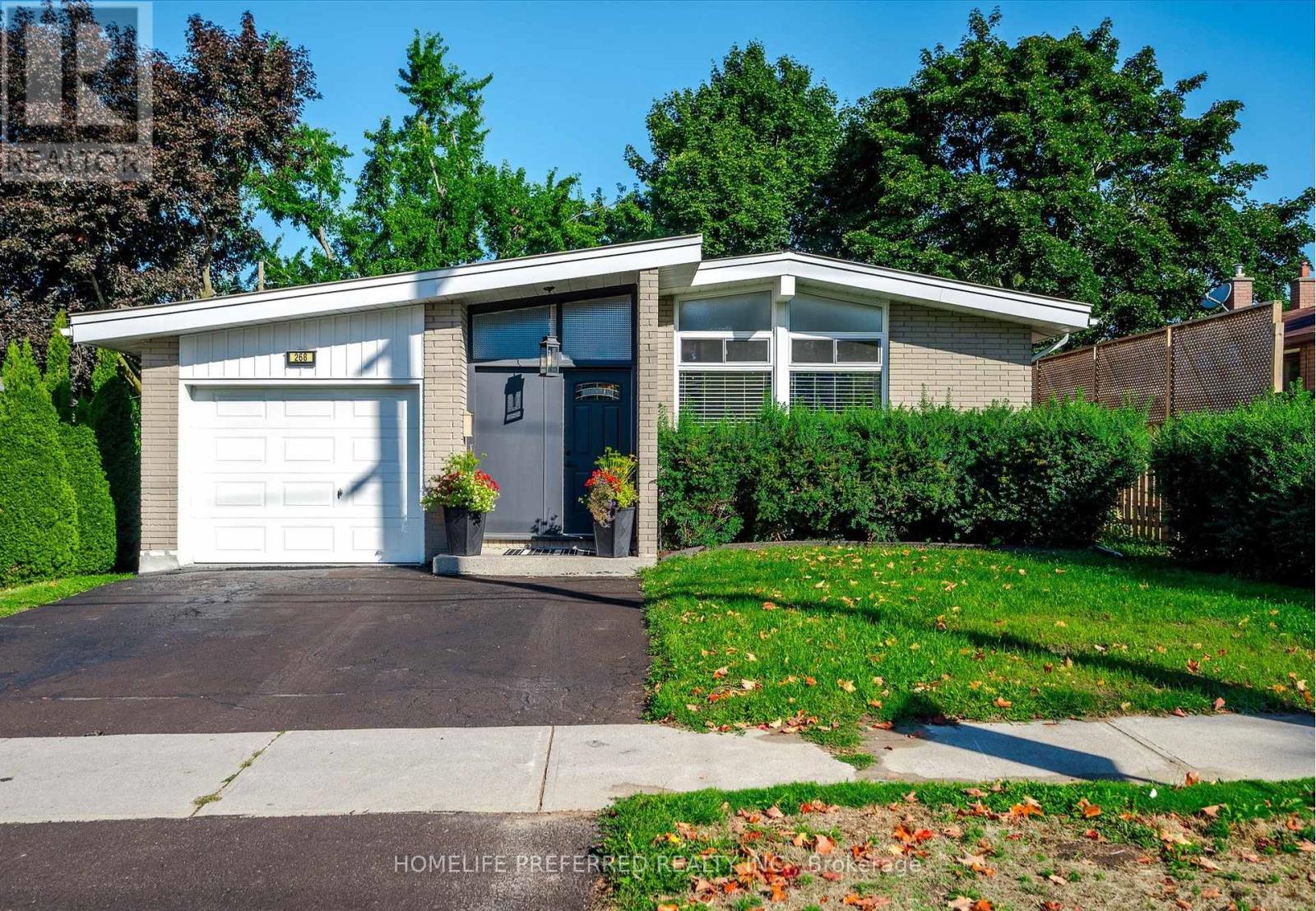
Highlights
Description
- Time on Housefulnew 15 hours
- Property typeSingle family
- StyleBungalow
- Neighbourhood
- Median school Score
- Mortgage payment
Bright mid-century modern 3+1 bedroom, 2 bath home with cathedral ceilings, hardwood floors, den with walkout to patio, all situated on a lovely lot within minutes to amenities. Enjoy easy access to shopping, schools, transit, Hospital and recreation centers. This thoughtfully updated home features a newer steel roof, a major upgrade that adds lasting value, and an updated furnace for year-round comfort. The lower level provides additional living space with a huge family room, a fourth bedroom, a second bathroom and a kitchenette perfect for a teenage hangout, man cave, or comfortable in-law suite. French doors lead out to your private backyard oasis, ideal for relaxing or entertaining. Combining timeless style with many thoughtful updates, this home with an attached garage, is a rate find in a highly convenient location. (id:63267)
Home overview
- Cooling Central air conditioning
- Heat source Natural gas
- Heat type Forced air
- Has pool (y/n) Yes
- Sewer/ septic Sanitary sewer
- # total stories 1
- Fencing Fenced yard
- # parking spaces 3
- Has garage (y/n) Yes
- # full baths 2
- # total bathrooms 2.0
- # of above grade bedrooms 4
- Flooring Hardwood, carpeted
- Subdivision Northcrest ward 5
- View City view
- Lot desc Landscaped
- Lot size (acres) 0.0
- Listing # X12383029
- Property sub type Single family residence
- Status Active
- 4th bedroom 5.89m X 3.81m
Level: Lower - Laundry 3.759m X 3.07m
Level: Lower - Kitchen 2.26m X 2.133m
Level: Lower - Bathroom 2.159m X 1.828m
Level: Lower - Living room 8.48m X 3.4m
Level: Lower - Den 3.42m X 3.17m
Level: Main - Dining room 3.25m X 3.22m
Level: Main - Living room 5.99m X 3.6m
Level: Main - Primary bedroom 4.01m X 2.64m
Level: Main - Bathroom 2.41m X 3.02m
Level: Main - 2nd bedroom 3.759m X 2.94m
Level: Main - Kitchen 2.92m X 2.92m
Level: Main - 3rd bedroom 3.02m X 2.717m
Level: Main
- Listing source url Https://www.realtor.ca/real-estate/28818487/268-bellevue-street-peterborough-northcrest-ward-5-northcrest-ward-5
- Listing type identifier Idx

$-1,705
/ Month

