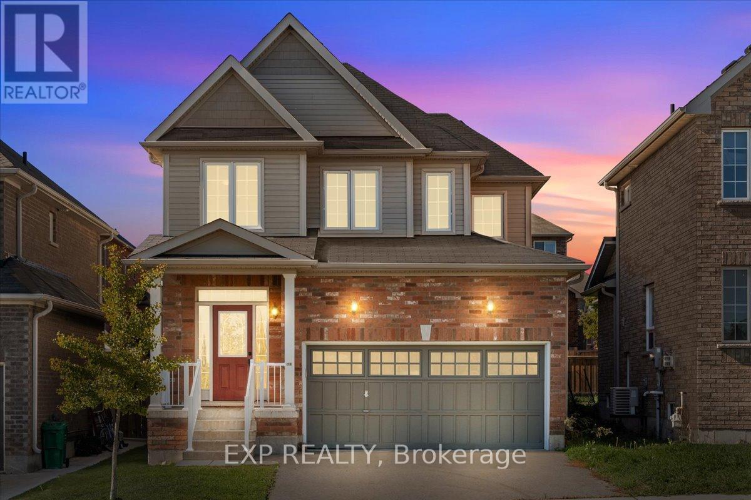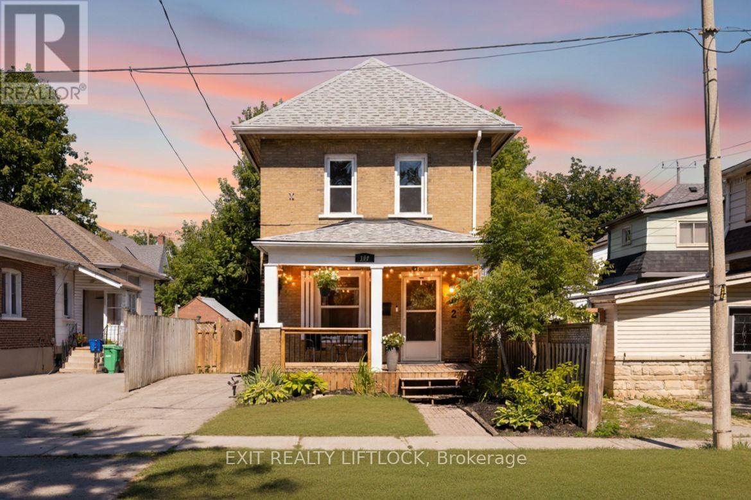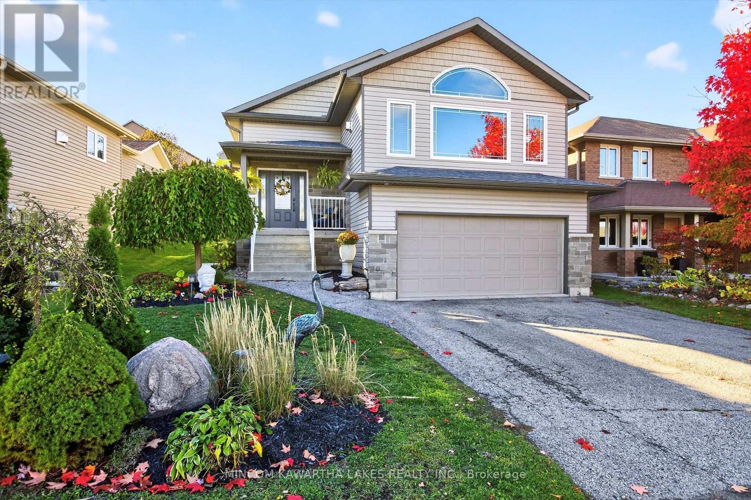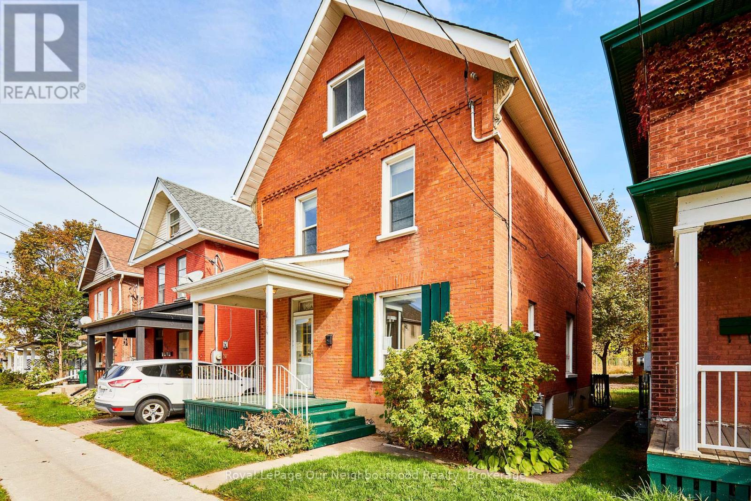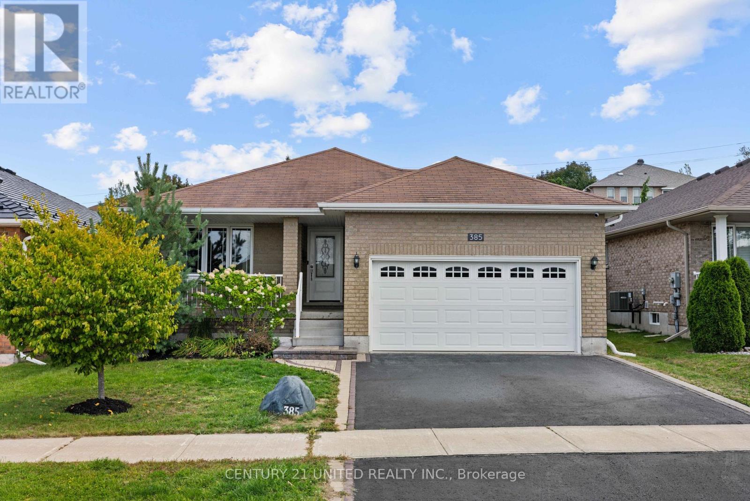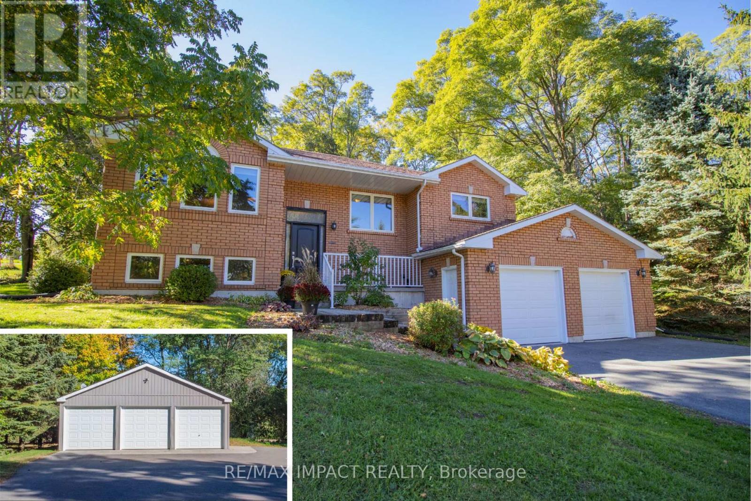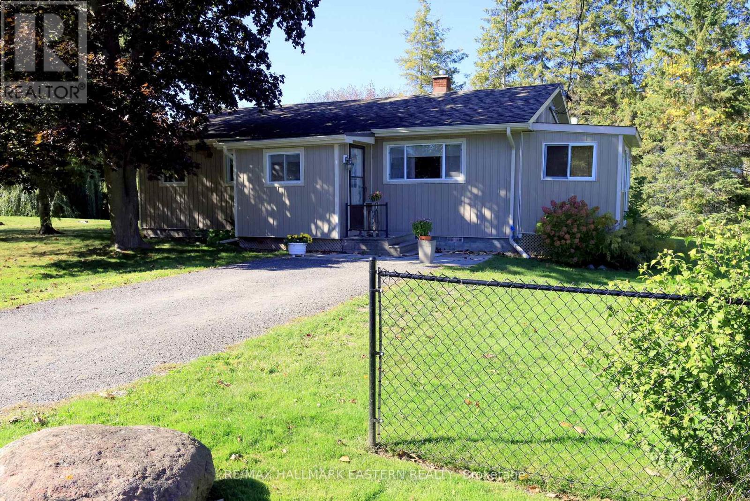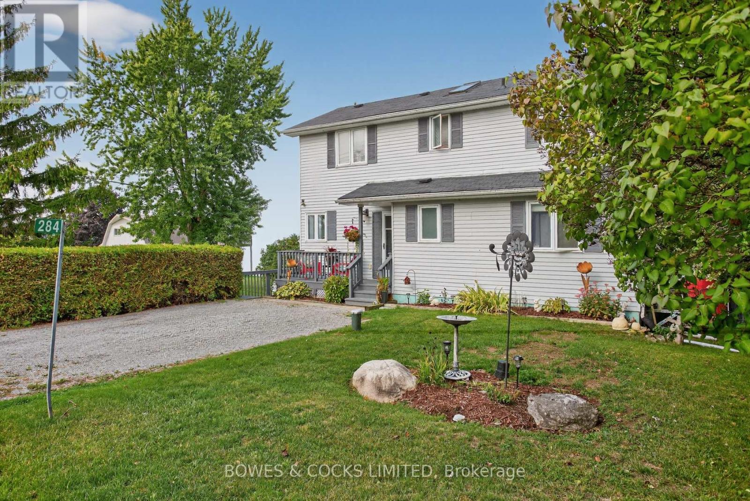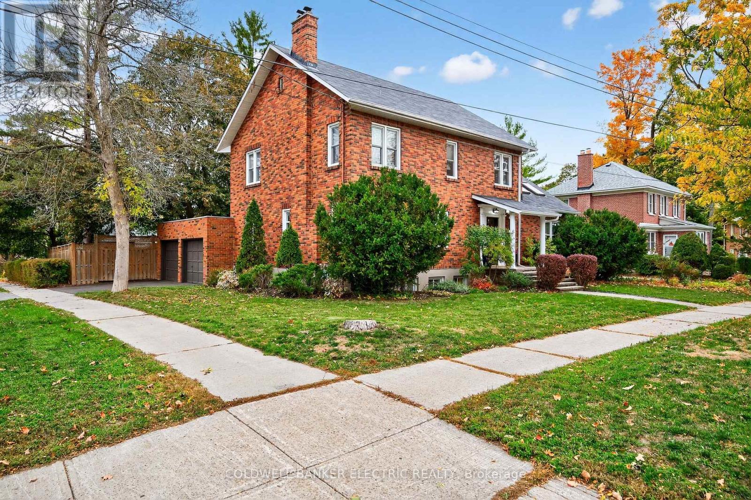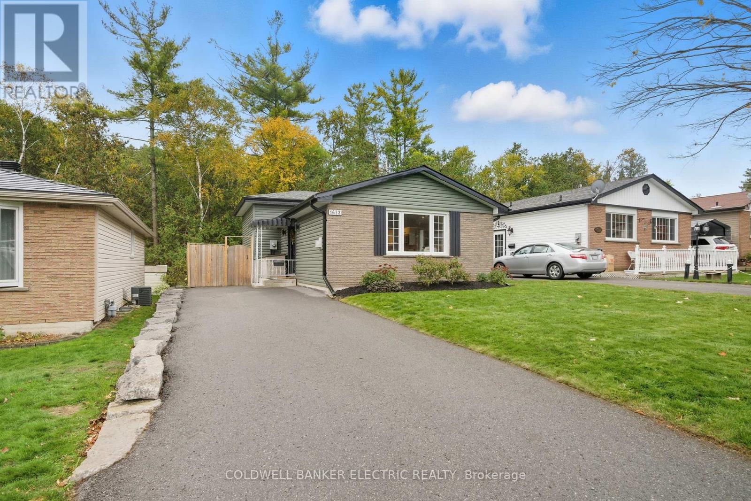- Houseful
- ON
- Peterborough
- Monaghan Subdivision
- 27 Park St N Ward 3 St
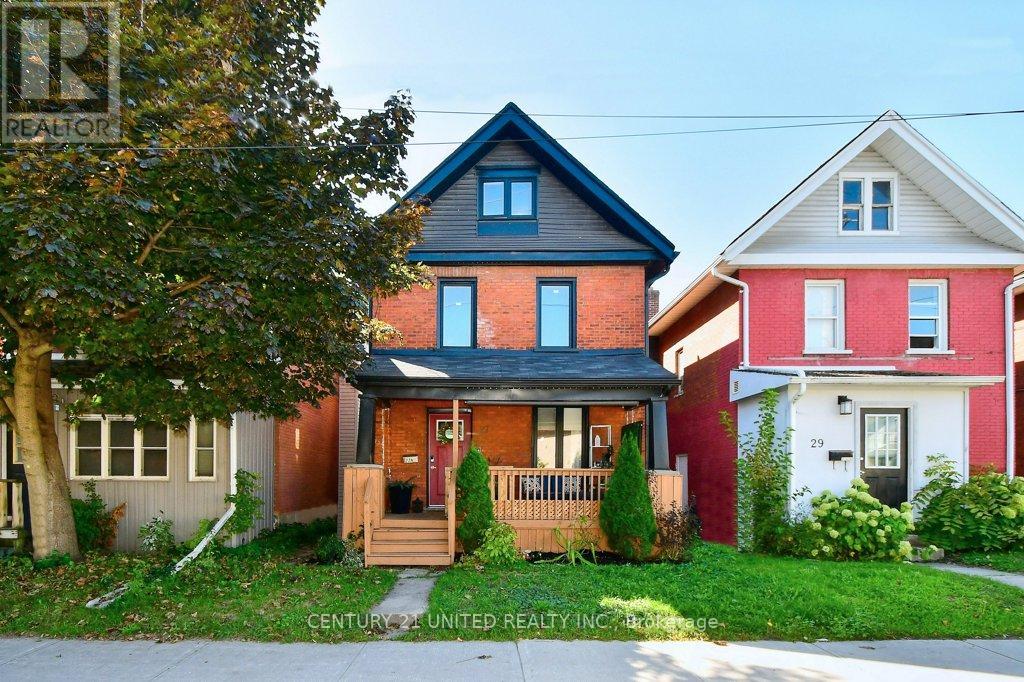
Highlights
Description
- Time on Houseful18 days
- Property typeSingle family
- Neighbourhood
- Median school Score
- Mortgage payment
Welcome to this well maintained 2.5 storey home at 27 Park St N, with an inviting open floor plan the living room flows seamlessly into a spacious dining area and well-appointed kitchen featuring stainless steel appliances. For added convenience, the main floor includes laundry facilities and three-piece bath equipped with a nice soaker tub . Upstairs you'll find three cozy bedrooms, a second three-piece bath and a versatile office space perfect for remote work or study. The attic is finished and currently being used as a home gym, though it can easily be transformed into a large primary suite, family room or games room the options are endless.Outside, enjoy sitting on your covered porch with pot lighting, as well as the private parking which could accommodate up to three vehicles. This home also offers smart technology for easy control of lighting, temperature and security located just minutes away from all amenities, schools and Lansdowne Street.Book your showing today. (id:63267)
Home overview
- Cooling Central air conditioning
- Heat source Natural gas
- Heat type Forced air
- Sewer/ septic Sanitary sewer
- # total stories 2
- # parking spaces 2
- # full baths 2
- # total bathrooms 2.0
- # of above grade bedrooms 3
- Community features School bus
- Subdivision Town ward 3
- Directions 2198580
- Lot size (acres) 0.0
- Listing # X12440698
- Property sub type Single family residence
- Status Active
- 3rd bedroom 5.31m X 1.07m
Level: 2nd - 2nd bedroom 2.97m X 3.33m
Level: 2nd - Bathroom 2.23m X 2.07m
Level: 2nd - Primary bedroom 4.19m X 2.69m
Level: 2nd - Office 3.05m X 3.29m
Level: 2nd - Loft 4.32m X 7.84m
Level: 3rd - Bathroom 2.46m X 1.82m
Level: Main - Dining room 3.1m X 4.36m
Level: Main - Kitchen 2.96m X 4.35m
Level: Main - Living room 3.07m X 3.75m
Level: Main
- Listing source url Https://www.realtor.ca/real-estate/28942583/27-park-street-n-peterborough-town-ward-3-town-ward-3
- Listing type identifier Idx

$-1,200
/ Month



