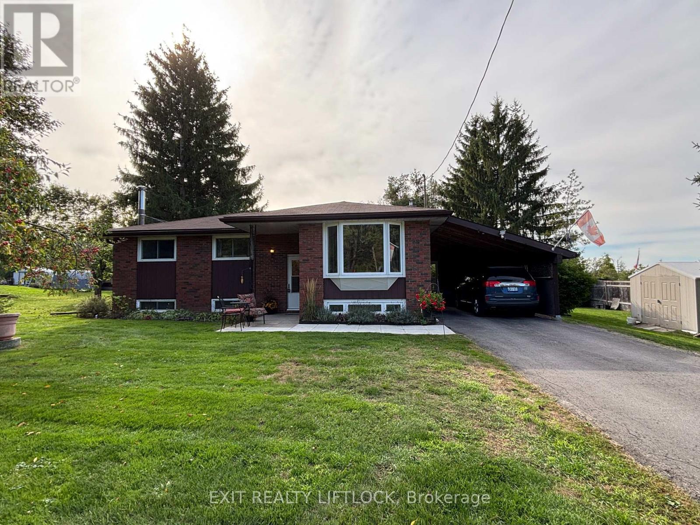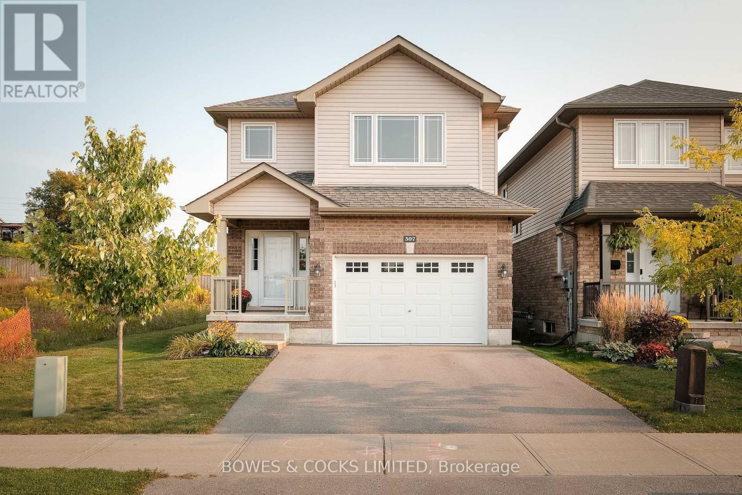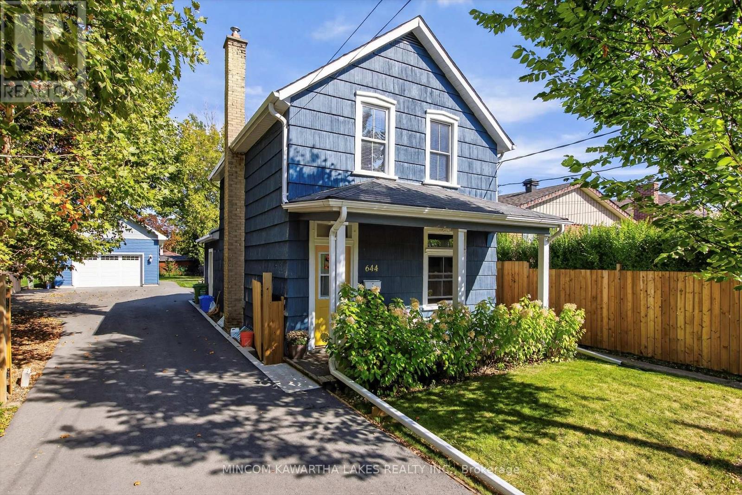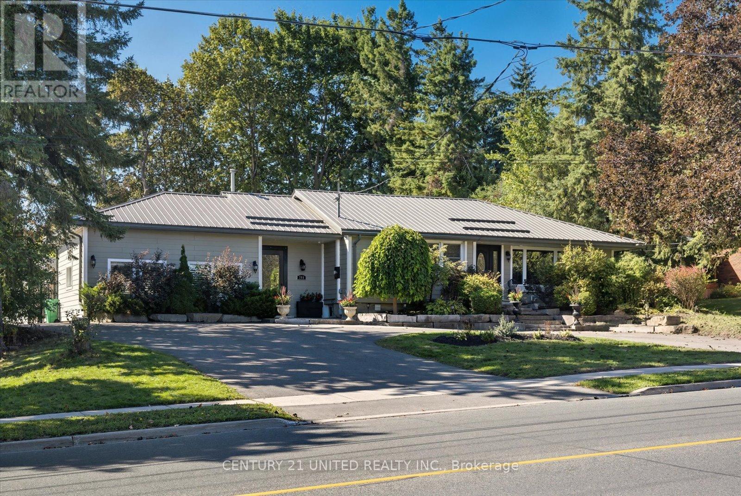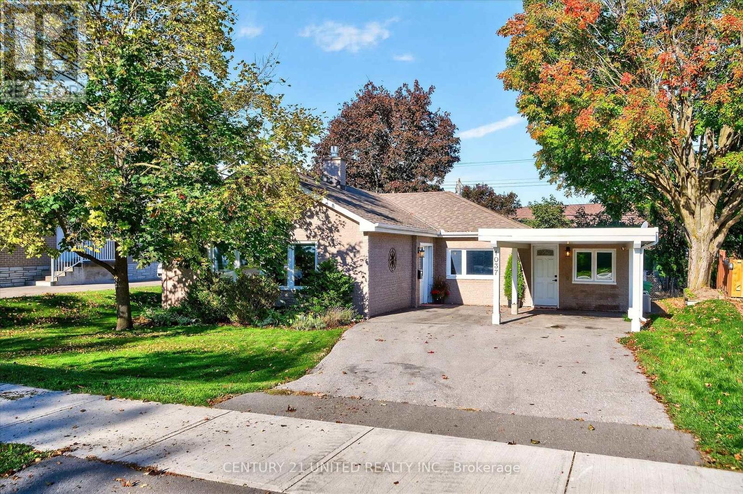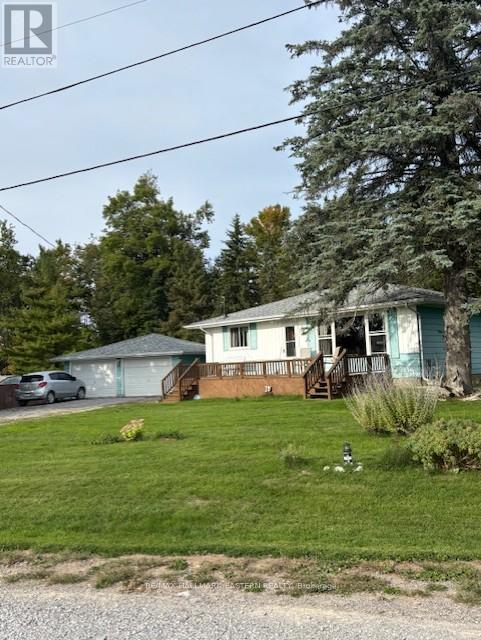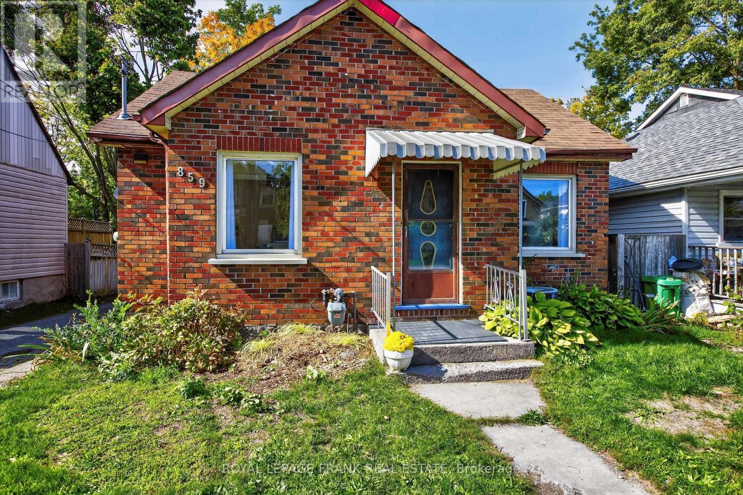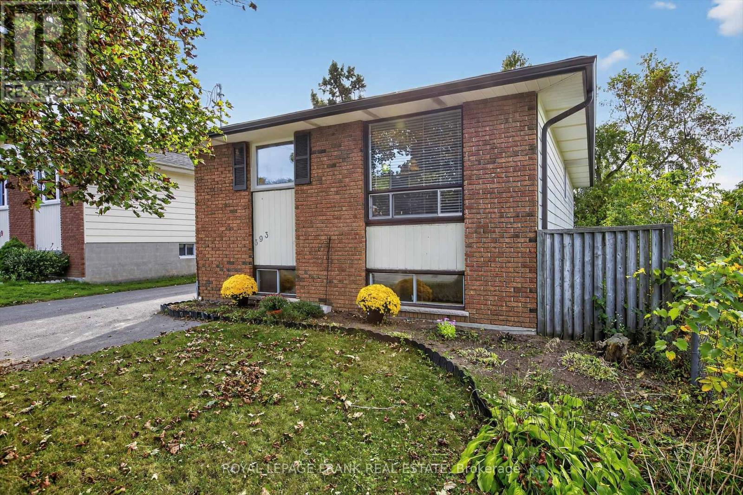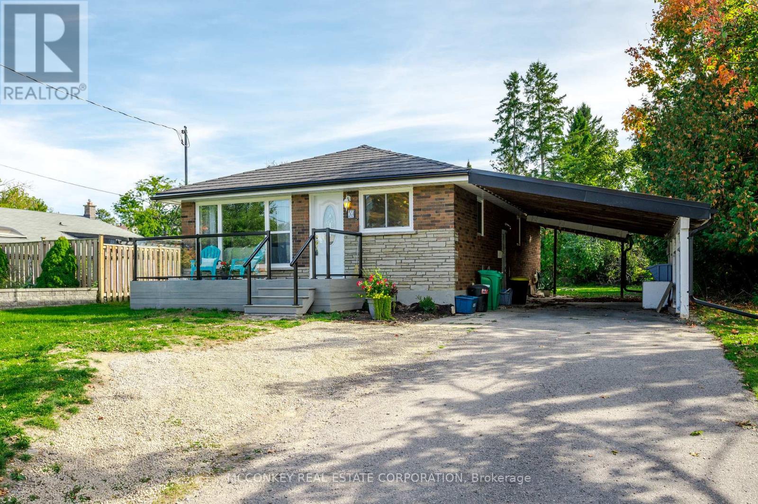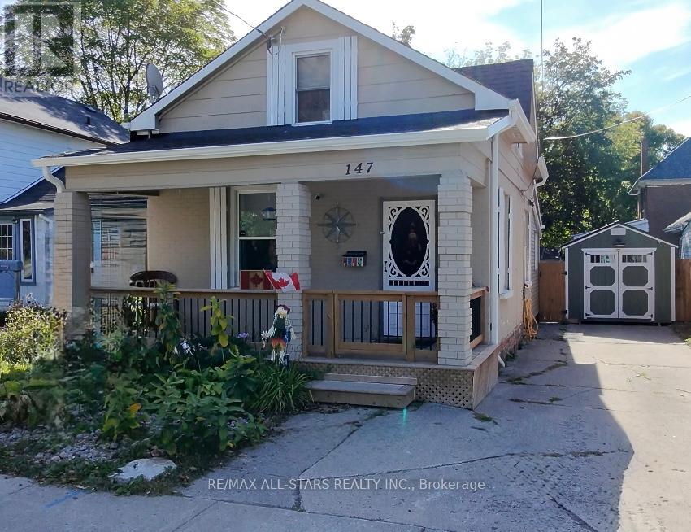- Houseful
- ON
- Peterborough
- Otonabee
- 274 Sherin Ave Ward 4 Ave
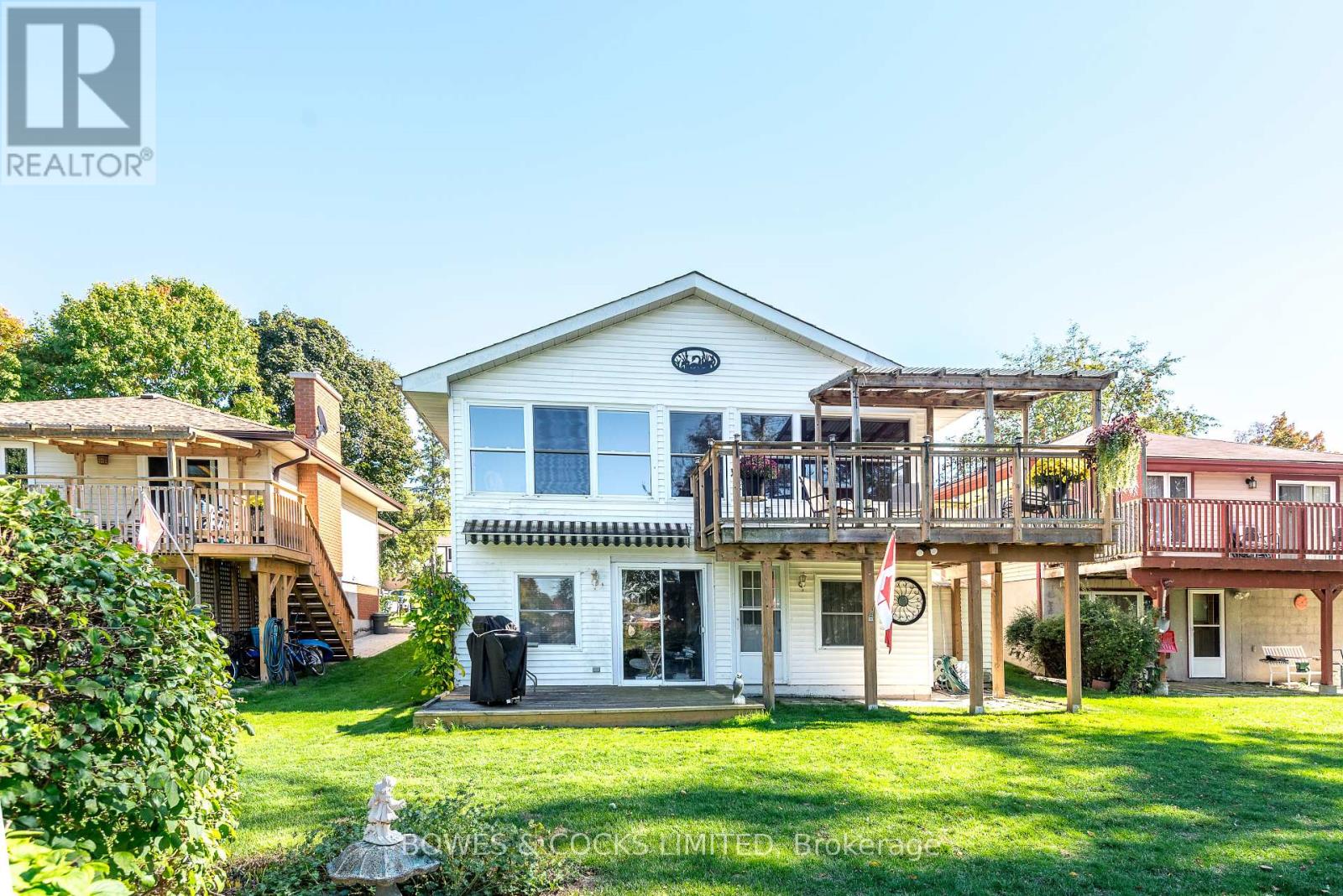
Highlights
Description
- Time on Housefulnew 17 hours
- Property typeSingle family
- StyleRaised bungalow
- Neighbourhood
- Median school Score
- Mortgage payment
Welcome to this charming raised bungalow with beautiful waterfront views. Offering 2+1 bedrooms and 2.5 baths, this home provides plenty of space and potential. The main level features a bright family room with tongue and groove and large windows overlooking Otonabee River, a spacious primary with ensuite and a functional space for entertaining. The lower level offers an additional bedroom, bathroom, kitchenette and walkout access with potential for an in-law suite. Outside enjoy the peaceful waterfront setting with direct access, ideal for boating, fishing or relaxing by the water. Whether you're looking to update, expand or simply refresh, the setting and structure offer incredible potential to create your ideal waterfront escape. (id:63267)
Home overview
- Cooling Central air conditioning
- Heat source Natural gas
- Heat type Forced air
- Sewer/ septic Sanitary sewer
- # total stories 1
- # parking spaces 4
- # full baths 2
- # half baths 1
- # total bathrooms 3.0
- # of above grade bedrooms 3
- Community features School bus
- Subdivision Ashburnham ward 4
- View View, river view, direct water view, unobstructed water view
- Water body name Otonabee river
- Lot size (acres) 0.0
- Listing # X12442561
- Property sub type Single family residence
- Status Active
- Living room 4.85m X 4.26m
Level: Main - Family room 7.59m X 3.42m
Level: Main - Kitchen 3.32m X 2.64m
Level: Main - Bedroom 3.78m X 3.17m
Level: Main - Dining room 3.4m X 2.69m
Level: Main - Primary bedroom 4.26m X 3.98m
Level: Main
- Listing source url Https://www.realtor.ca/real-estate/28946626/274-sherin-avenue-peterborough-ashburnham-ward-4-ashburnham-ward-4
- Listing type identifier Idx

$-1,813
/ Month

