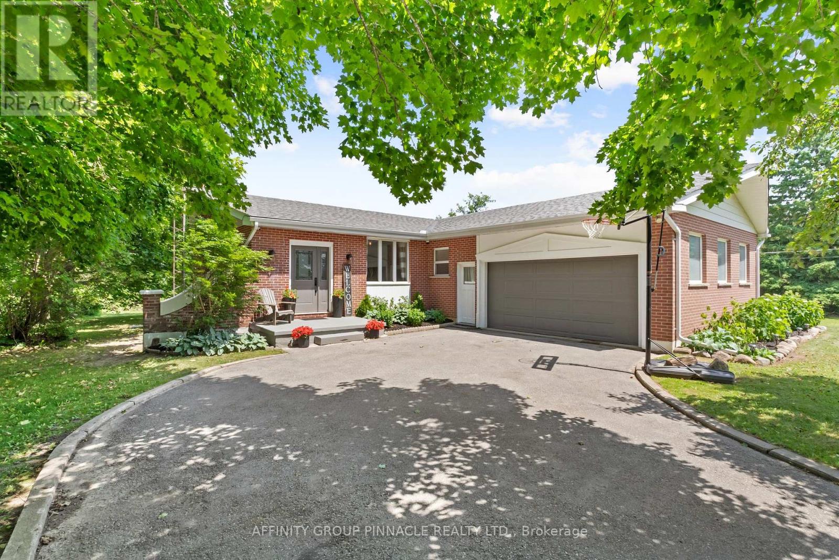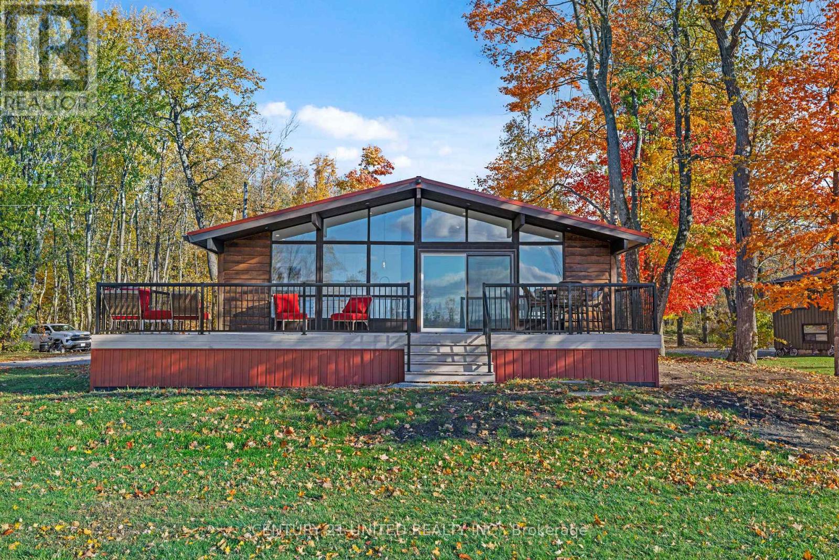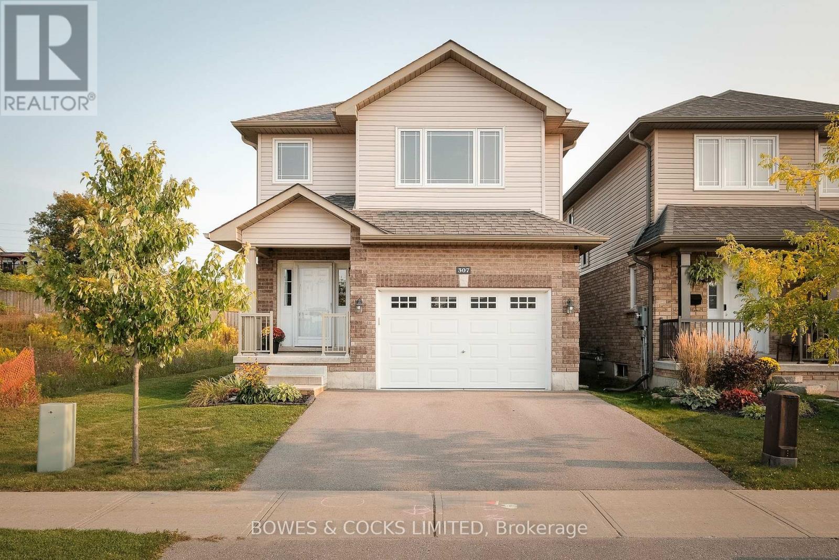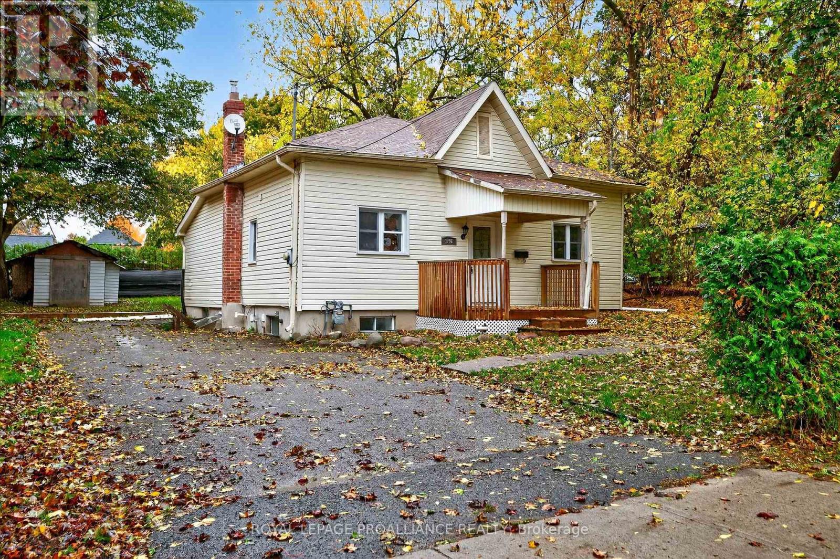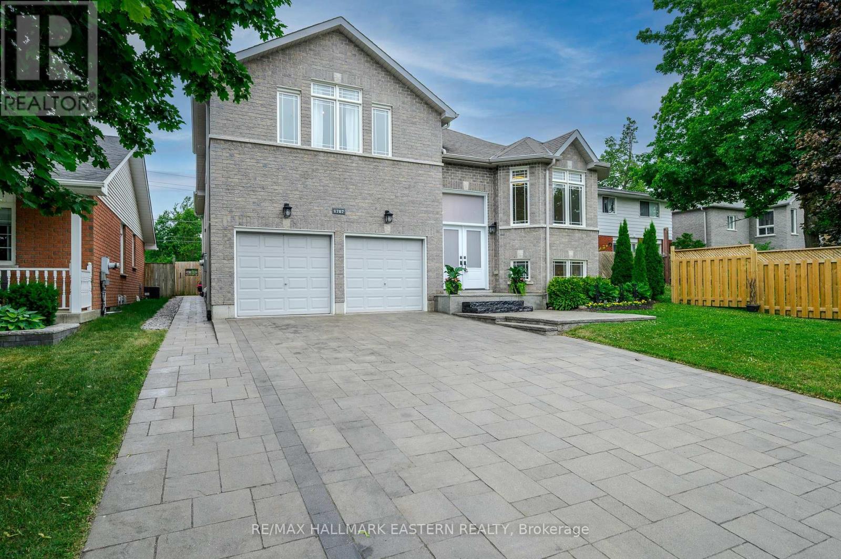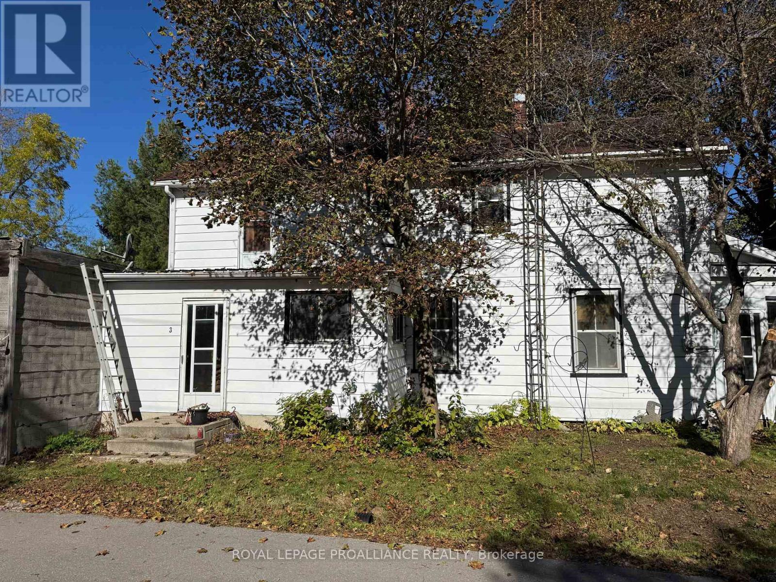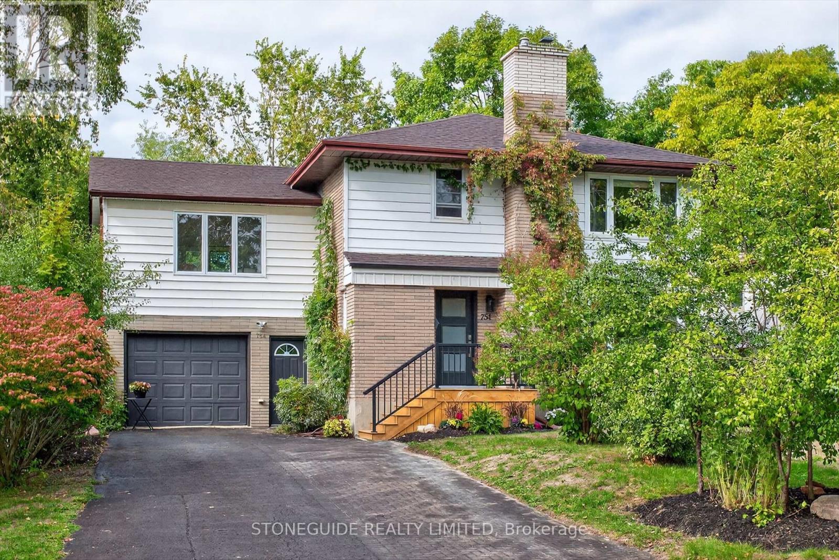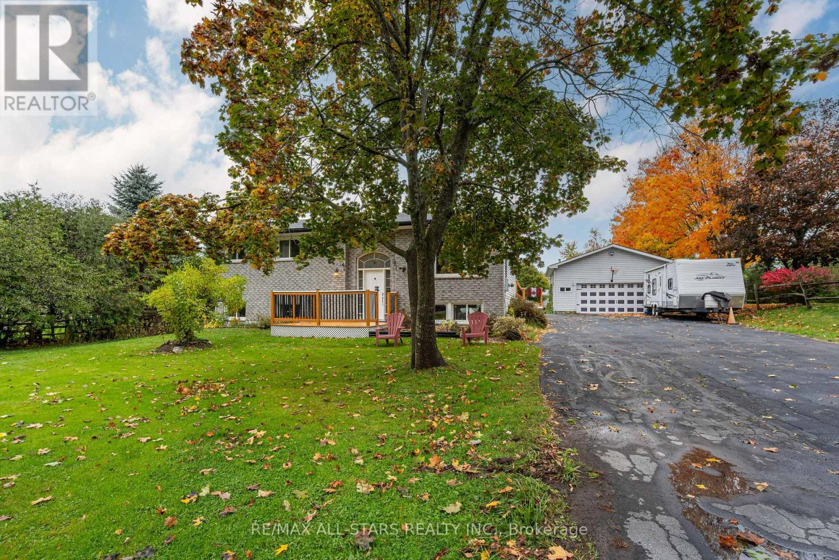- Houseful
- ON
- Peterborough
- South Central
- 276 Dalhousie St
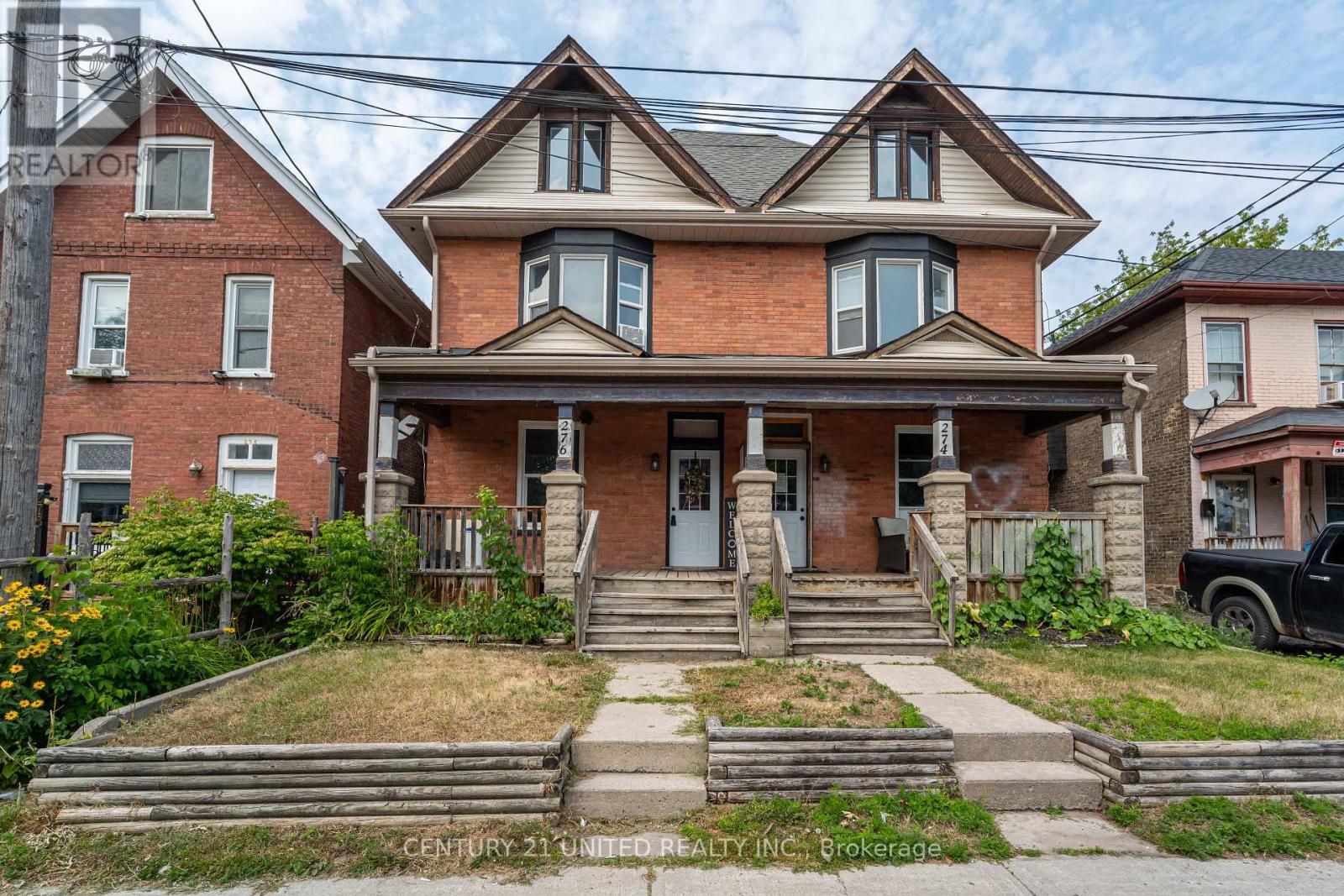
Highlights
Description
- Time on Houseful22 days
- Property typeSingle family
- Neighbourhood
- Median school Score
- Mortgage payment
WOW! Charming and spacious, this 4-bedroom semi-detached home is just a short walk to downtown Peterborough and close to all amenities. An opportunity of a 5th bedroom, home office or home gym on the main floor. This semi-detached features a highly functional main floor layout, with many upgrades, including updated kitchen (2021), updated plumbing, hot water tank (2021), roof (2021), new flooring and freshly painted. The standout fourth bedroom is a generous loft-style space, perfect as a primary retreat or creative studio. The walkout kitchen leads to a lovely deck, ideal for outdoor dining and entertaining. A full, unfinished basement offers ample storage. Whether you are an investor or first time buyer you do not want to miss this fantastic opportunity to won a character-filled home in a prime location! (id:63267)
Home overview
- Cooling Window air conditioner
- Heat source Natural gas
- Heat type Forced air
- Sewer/ septic Sanitary sewer
- # total stories 3
- # parking spaces 1
- # full baths 1
- # total bathrooms 1.0
- # of above grade bedrooms 4
- Community features Community centre
- Subdivision 3 south
- Directions 2198583
- Lot size (acres) 0.0
- Listing # X12432612
- Property sub type Single family residence
- Status Active
- Bedroom 3.14m X 2.83m
Level: 2nd - Primary bedroom 3.98m X 3.61m
Level: 2nd - Bedroom 2.31m X 3.68m
Level: 2nd - Bathroom 1.52m X 2.95m
Level: 2nd - Bedroom 4.14m X 9.89m
Level: 3rd - Other 4.83m X 9.81m
Level: Basement - Kitchen 3.79m X 3.1m
Level: Main - Dining room 3.68m X 3.7m
Level: Main - Living room 3.37m X 3.15m
Level: Main
- Listing source url Https://www.realtor.ca/real-estate/28925477/276-dalhousie-street-peterborough-central-south-3-south
- Listing type identifier Idx

$-933
/ Month




