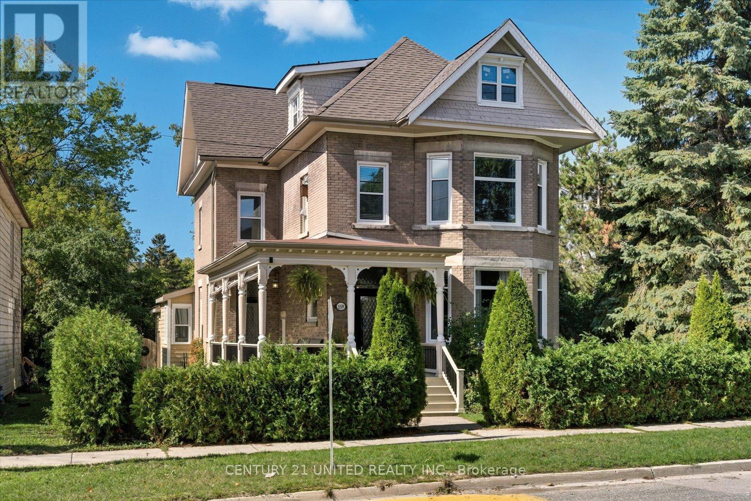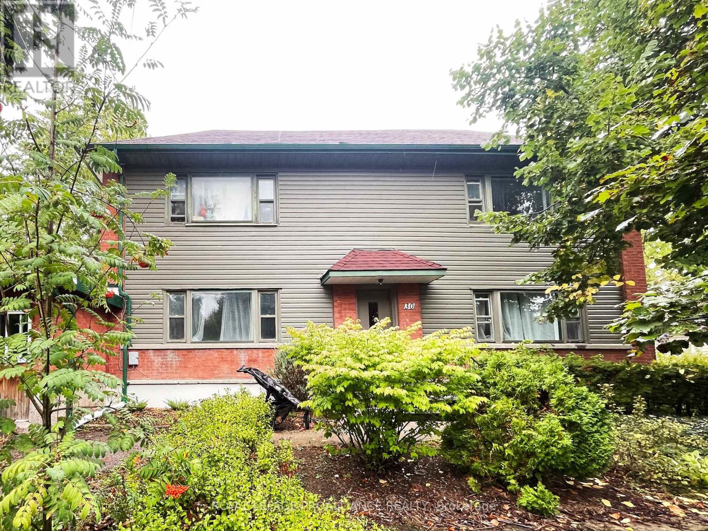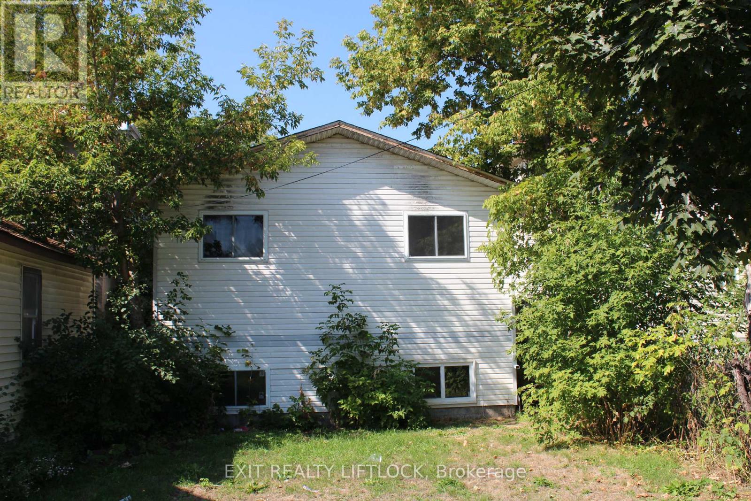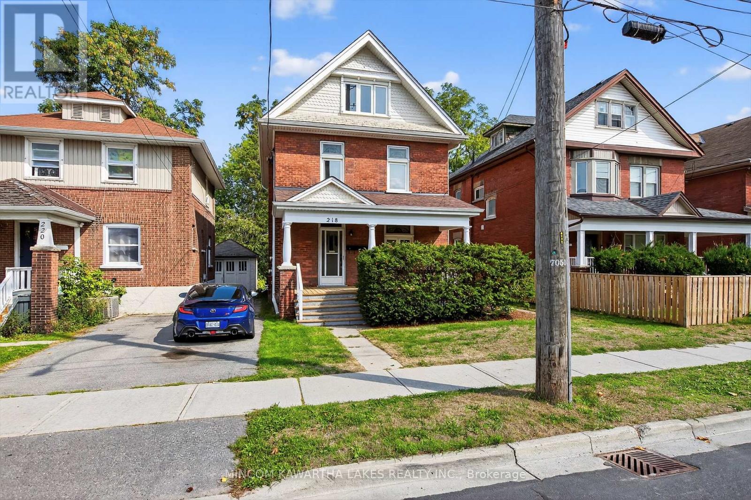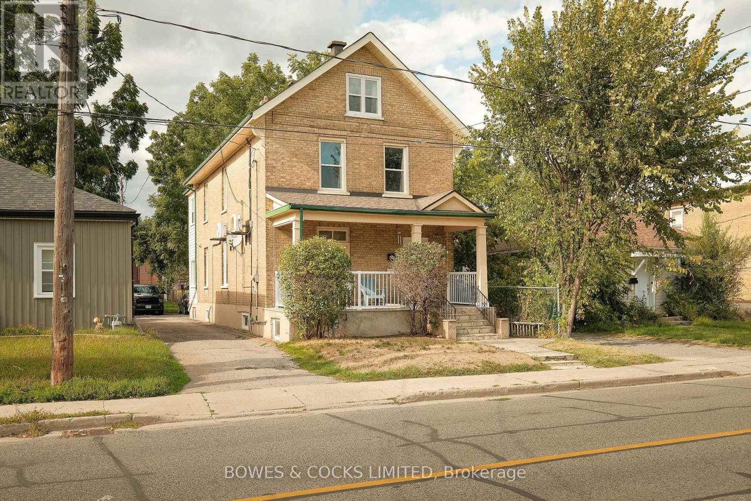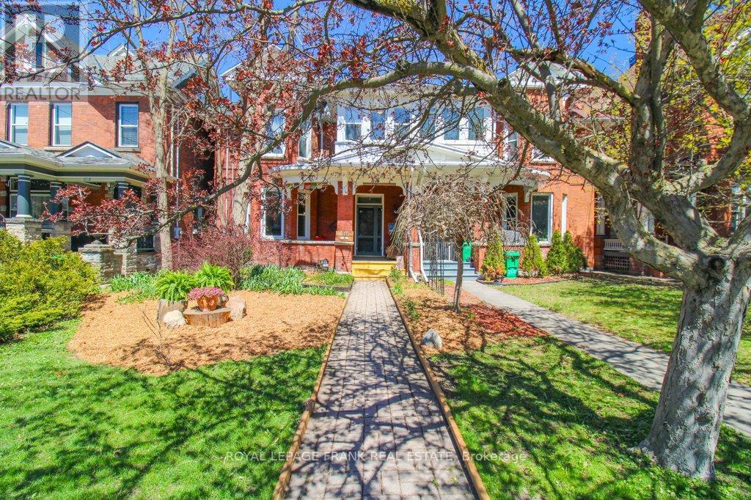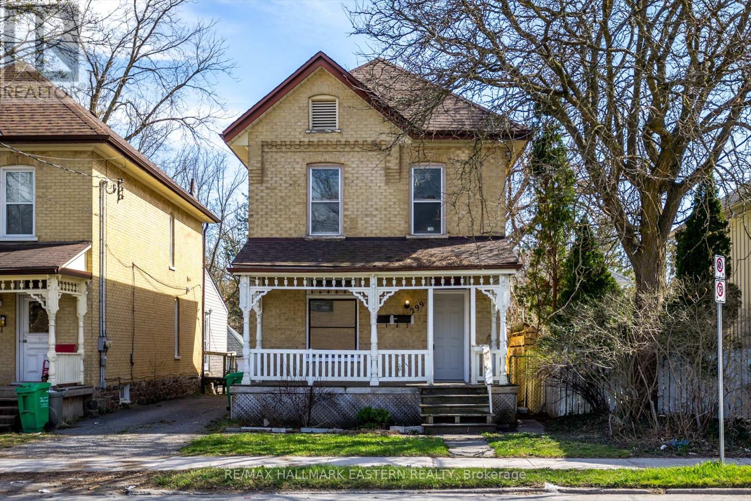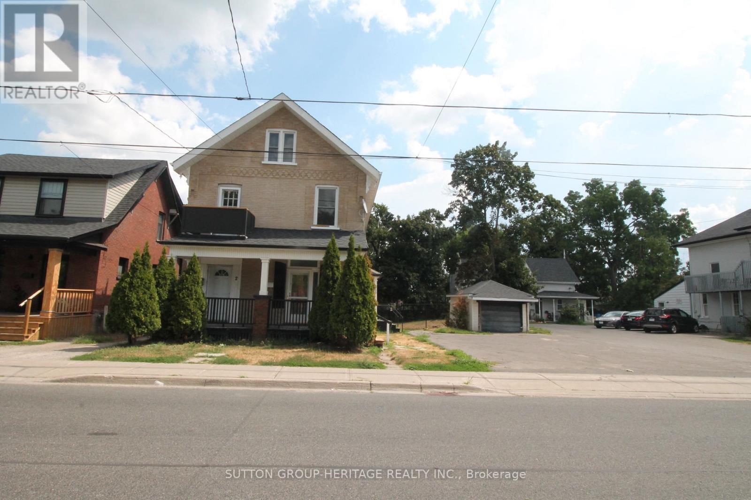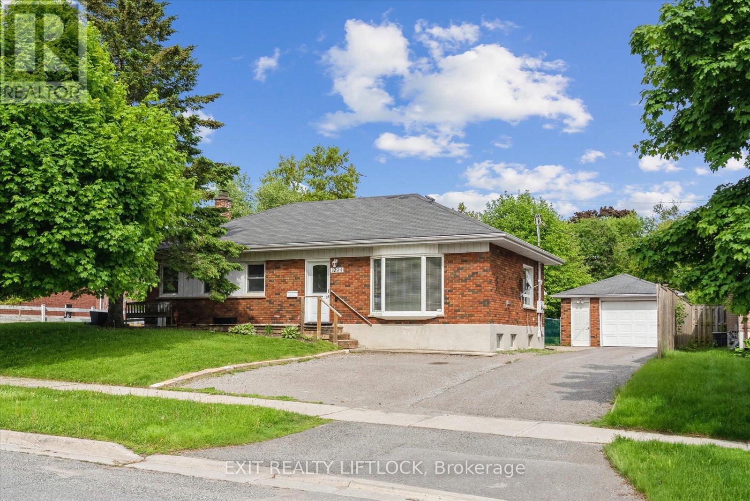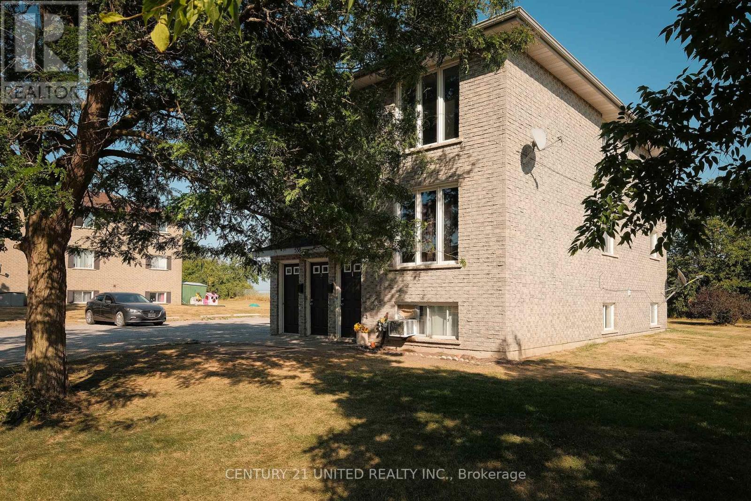- Houseful
- ON
- Peterborough
- Sunset
- 276 Parkhill Rd W Ward 5 Rd
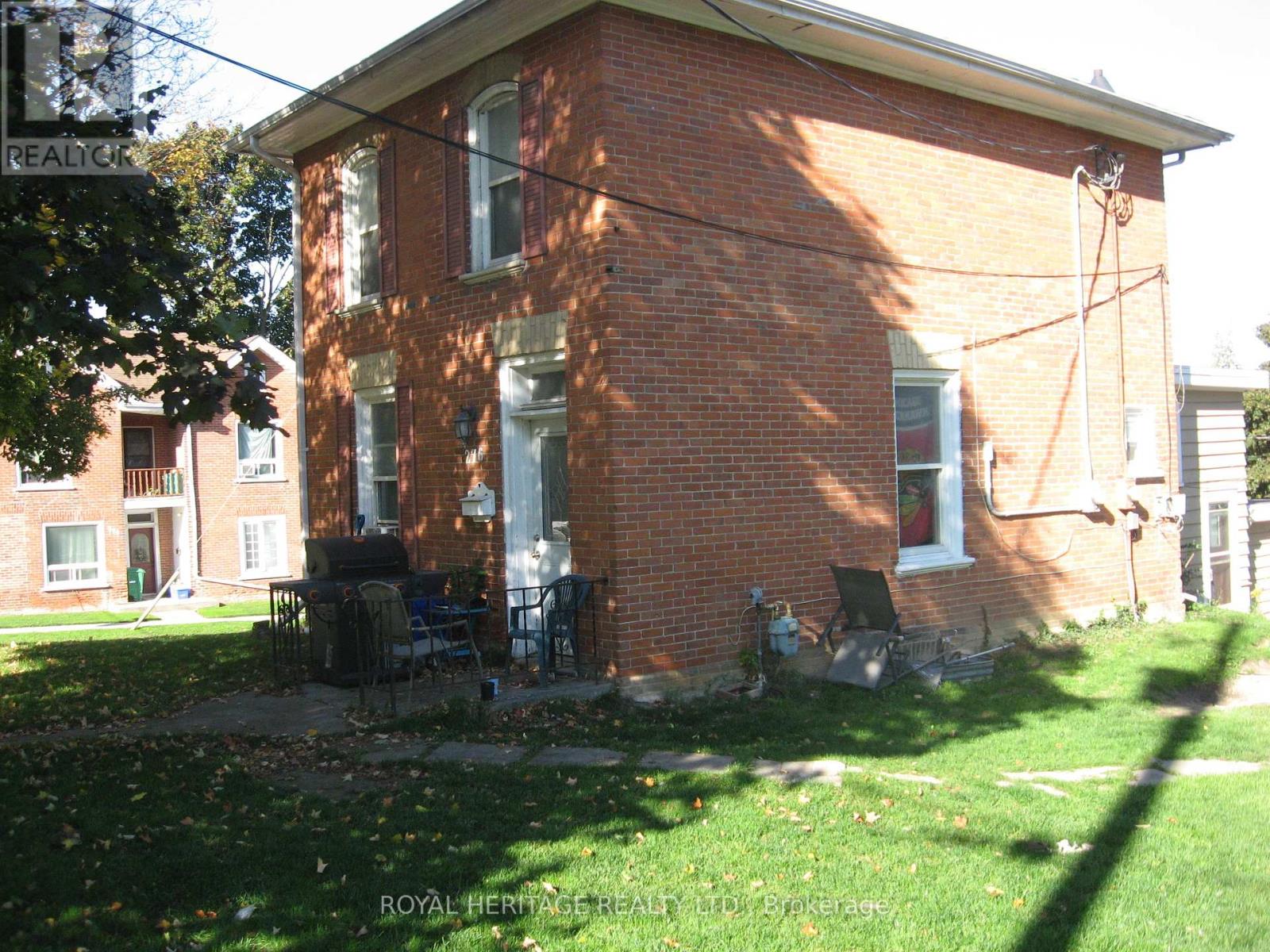
Highlights
Description
- Time on Housefulnew 3 hours
- Property typeMulti-family
- Neighbourhood
- Median school Score
- Mortgage payment
This duplex is located close to downtown, shopping, bus route, trails. Excellent investment opportunity and potential. Two separately contained units. Front unit has long term tenants on month to month lease who would like to stay on 960/mo plus plus Rear unit is on 1 year lease ending on Sept 30th 2025, Seller has rear unit leased to new tenant 1300/mo plus plus. Location also suitable for students with Trail College nearby. Front unit has 3 bedrooms, 1-4 piece bathroom, living room and kitchen, baseboard heating in front unit . The rear unit has 1 bedroom, 1-4 piece bathroom, living room and kitchen with the basement area for storage heating in rear unit is from forced air gas furnace and baseboards .. Separate meters for gas, hydro and water, tenants pay all utilities including water heater rental. Photos are of rear unit only. (id:63267)
Home overview
- Heat source Natural gas
- Heat type Forced air
- Sewer/ septic Sanitary sewer
- # total stories 2
- # parking spaces 5
- Has garage (y/n) Yes
- # full baths 2
- # total bathrooms 2.0
- # of above grade bedrooms 4
- Community features School bus
- Subdivision Northcrest ward 5
- Lot size (acres) 0.0
- Listing # X12435009
- Property sub type Multi-family
- Status Active
- Bedroom 2.54m X 2.79m
Level: 2nd - Bathroom 2.54m X 3.15m
Level: 2nd - Primary bedroom 3.7m X 3.09m
Level: 2nd - Bedroom 2.56m X 2.79m
Level: 2nd - Living room 3.45m X 3.53m
Level: Main - Living room 3.17m X 3.63m
Level: Main - Bathroom 2.08m X 1.58m
Level: Main - Kitchen 3.02m X 2.89m
Level: Main - Kitchen 3.98m X 3.86m
Level: Main
- Listing source url Https://www.realtor.ca/real-estate/28930452/276-parkhill-road-w-peterborough-northcrest-ward-5-northcrest-ward-5
- Listing type identifier Idx

$-1,331
/ Month

