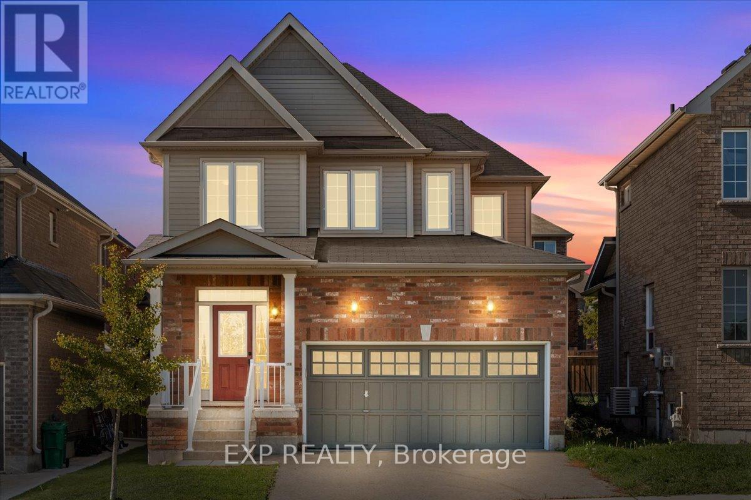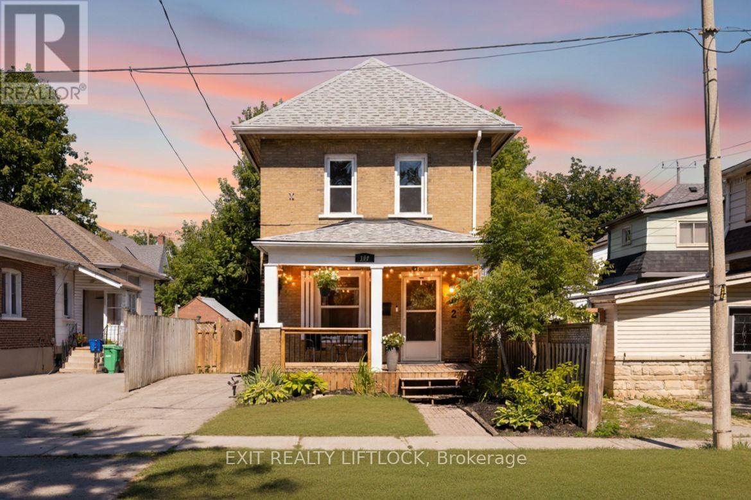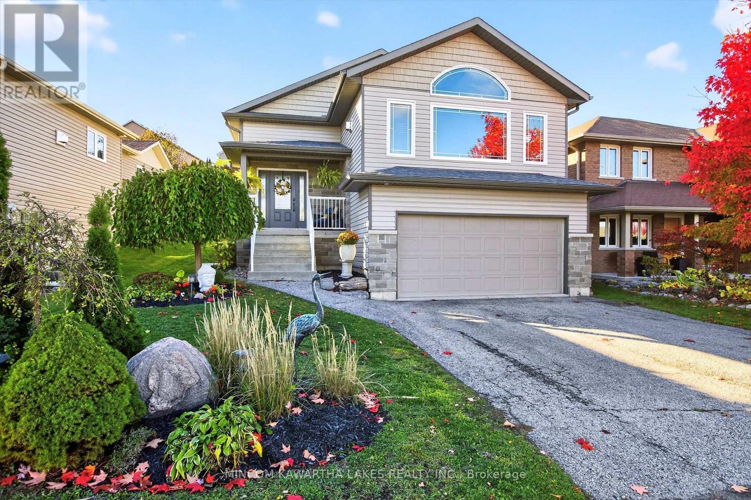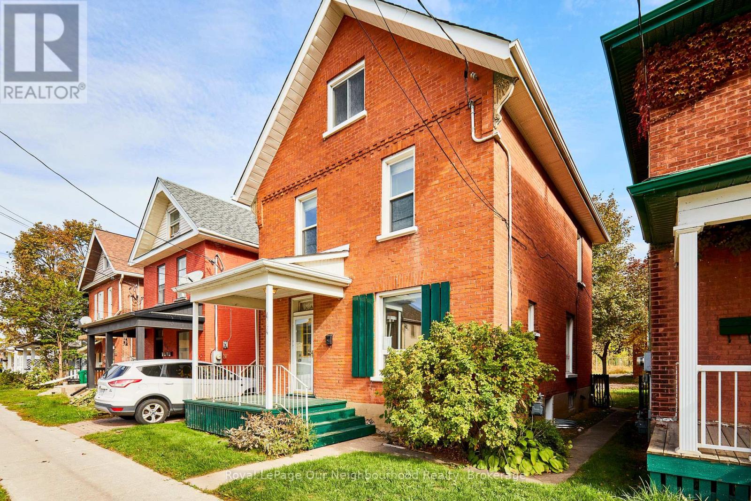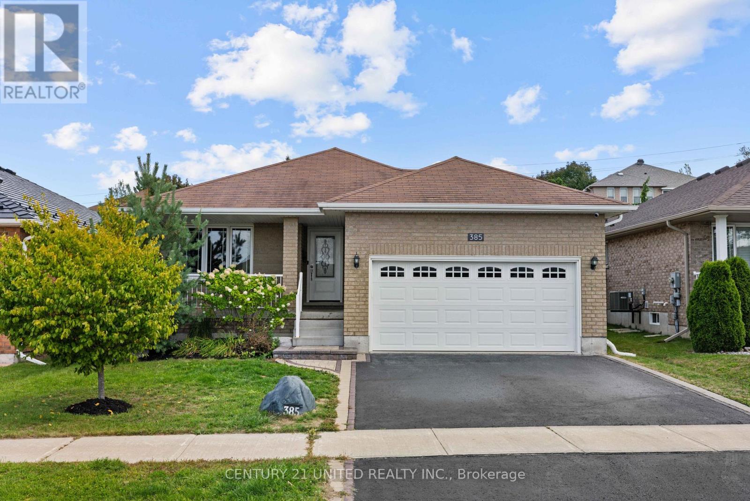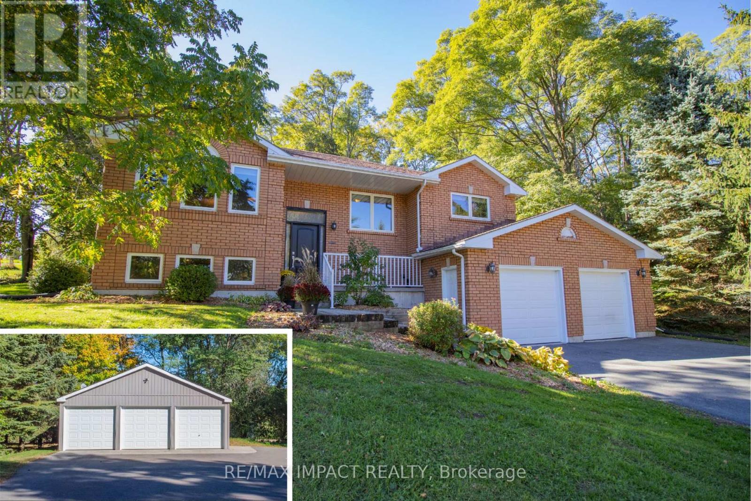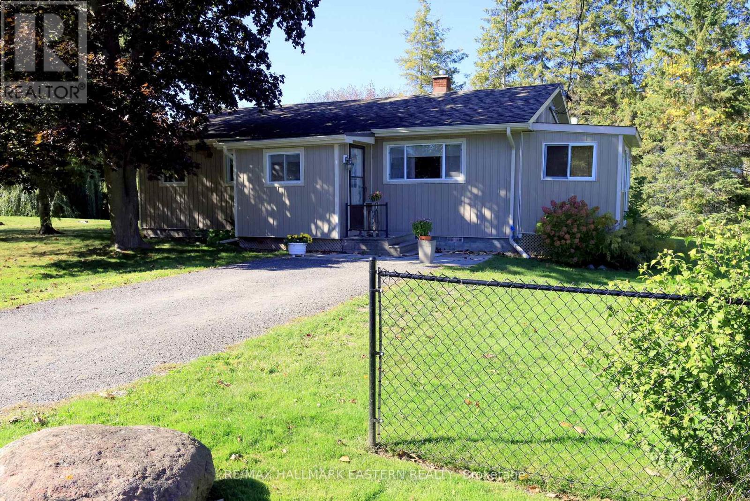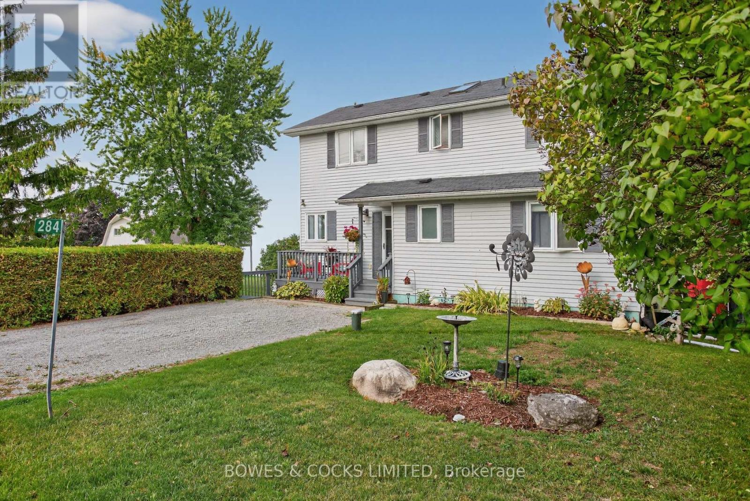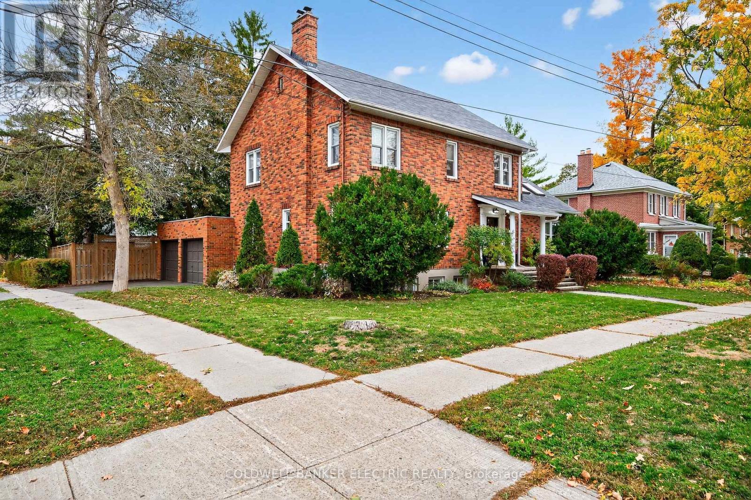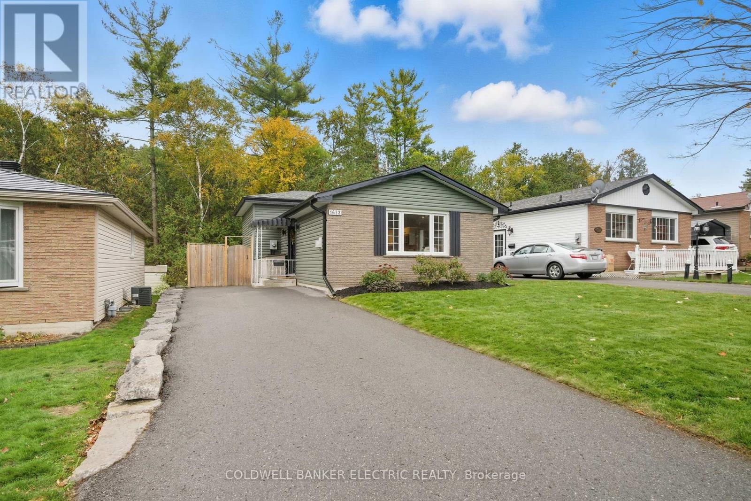- Houseful
- ON
- Peterborough
- South Central
- 283 Lake St
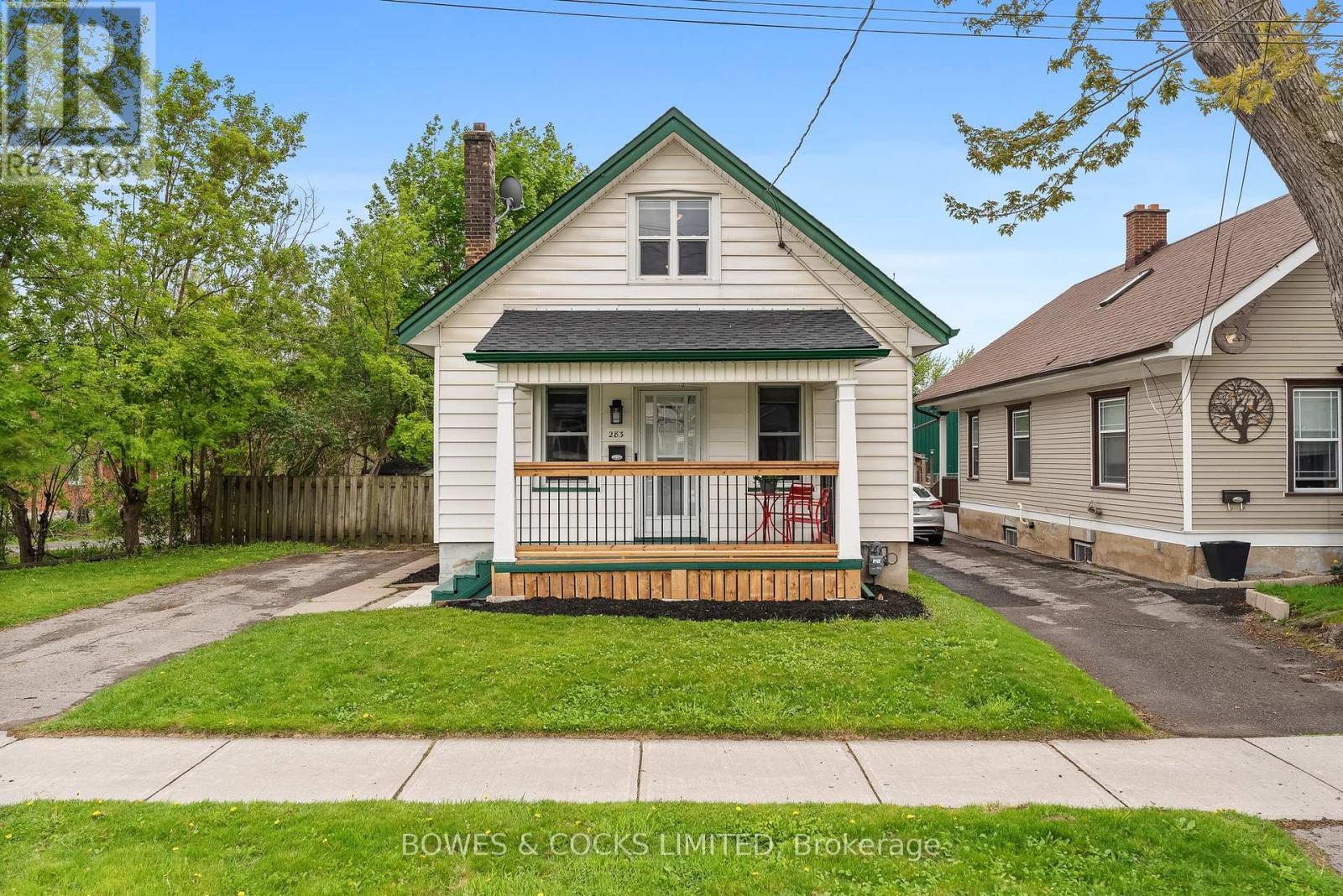
Highlights
Description
- Time on Houseful66 days
- Property typeSingle family
- Neighbourhood
- Median school Score
- Mortgage payment
Welcome to 283 Lake Street. This adorable 1.5 storey home is move-in ready and full of character with modern updates. Featuring 3 bedrooms and 1 full bath, this inviting space is ideal for first-time home buyers or investors looking for a solid opportunity. Inside, you'll love the high ceilings and large sun-filled windows on the main floor complemented by wide baseboards and classic trim that adds timeless charm. Enjoy the functional open concept layout and the convenience of main-floor laundry, making day-to-day living that much easier. Conveniently located in the heart of Peterborough, this home is just minutes from shopping, schools, restaurants, parks, and transit. Everything you need is right at your doorstep. The fully fenced backyard offers privacy and space for kids, pets, or weekend BBQs. Whether you're settling in or renting it out, this cozy home has so much to offer. This is a pre-inspected home. Upgrades include: Roof shingles (2025), basement windows (2025), furnace (2020), kitchen cabinets (2022), flooring (2022). (id:63267)
Home overview
- Heat source Natural gas
- Heat type Forced air
- Sewer/ septic Sanitary sewer
- # total stories 2
- Fencing Fenced yard
- # parking spaces 2
- # full baths 1
- # total bathrooms 1.0
- # of above grade bedrooms 3
- Subdivision 3 south
- Lot size (acres) 0.0
- Listing # X12348426
- Property sub type Single family residence
- Status Active
- Bedroom 3.66m X 2.93m
Level: 2nd - Primary bedroom 3.66m X 2.96m
Level: 2nd - Other 6.3m X 6.87m
Level: Basement - Kitchen 4.71m X 2.96m
Level: Main - Living room 3.68m X 3.92m
Level: Main - Bathroom 2.51m X 1.7m
Level: Main - Laundry 1.5m X 1.52m
Level: Main - Bedroom 2.54m X 2.93m
Level: Main
- Listing source url Https://www.realtor.ca/real-estate/28741949/283-lake-street-peterborough-central-south-3-south
- Listing type identifier Idx

$-1,040
/ Month



