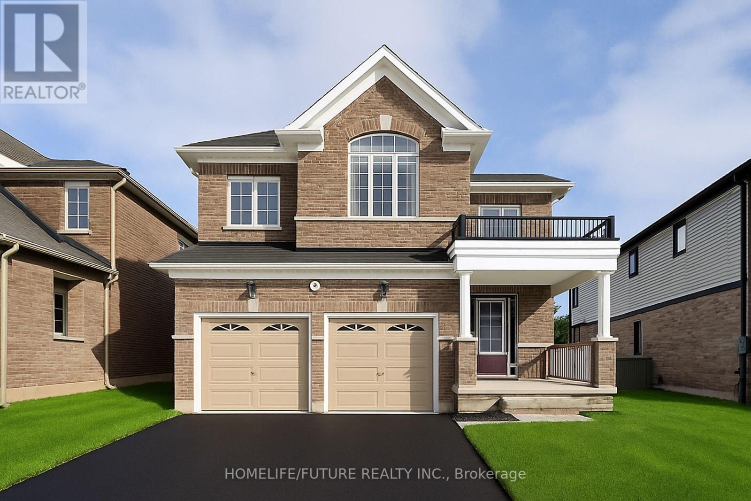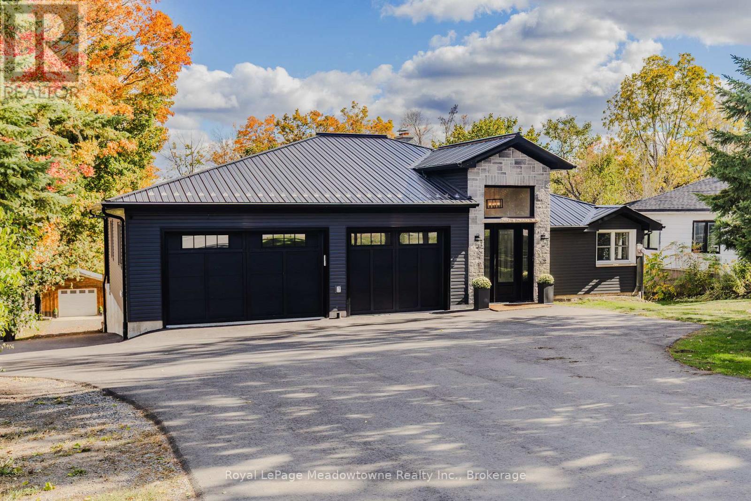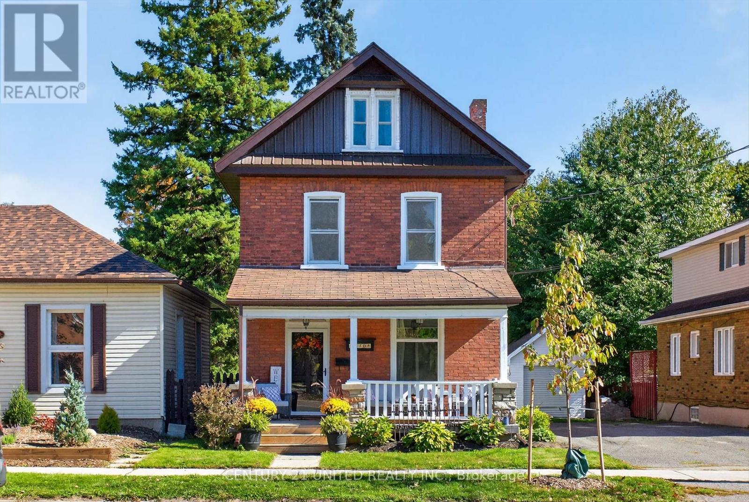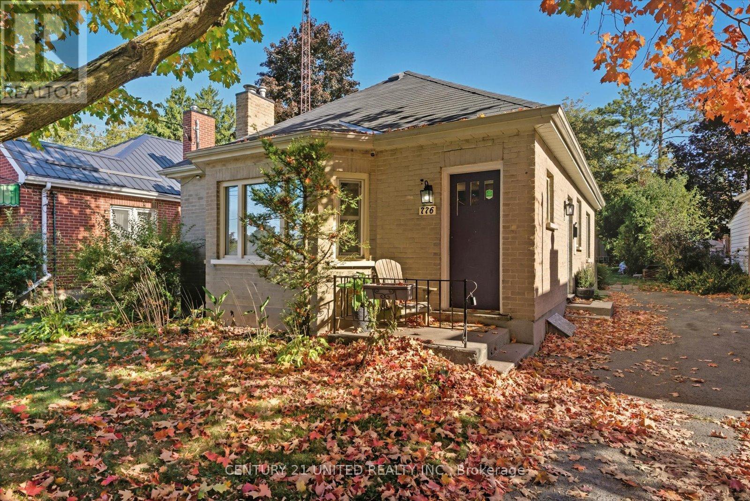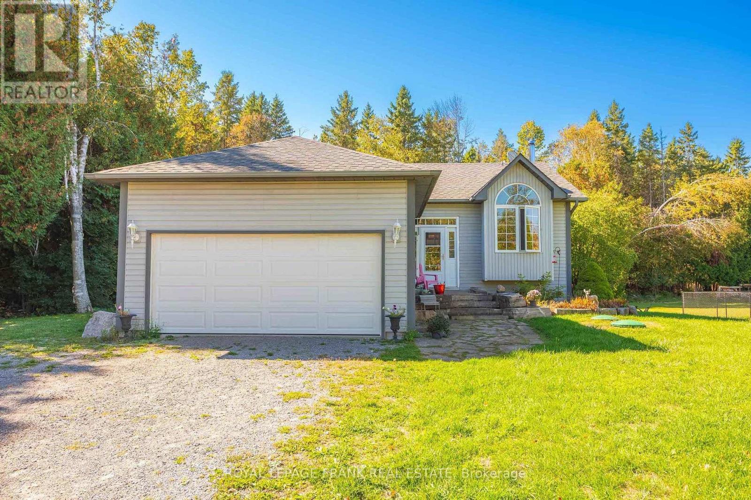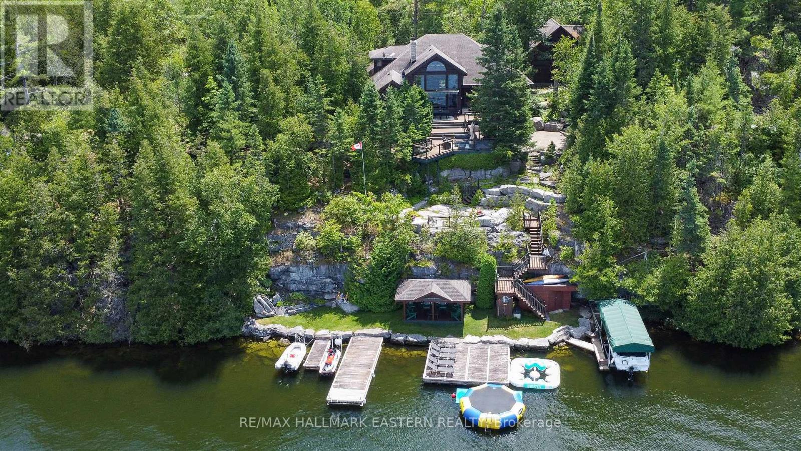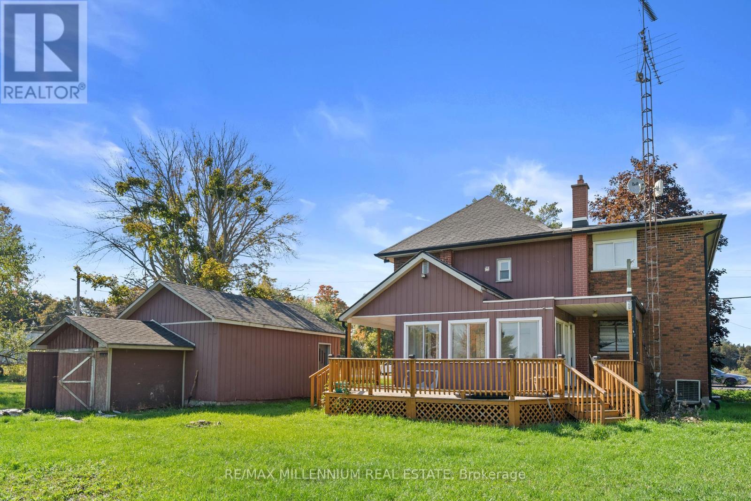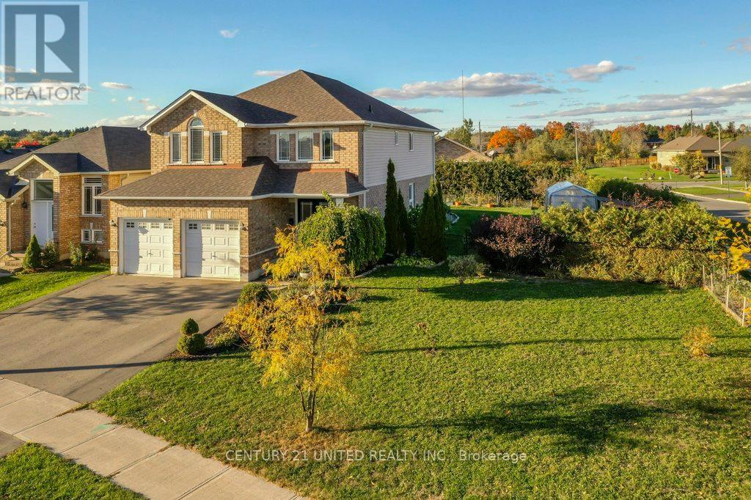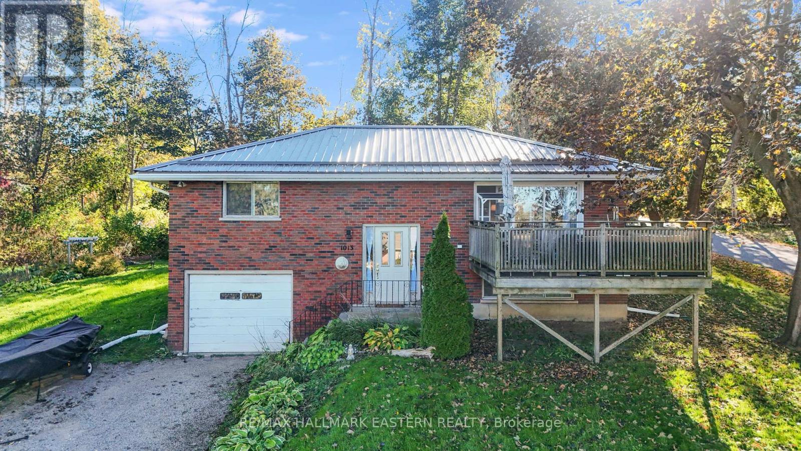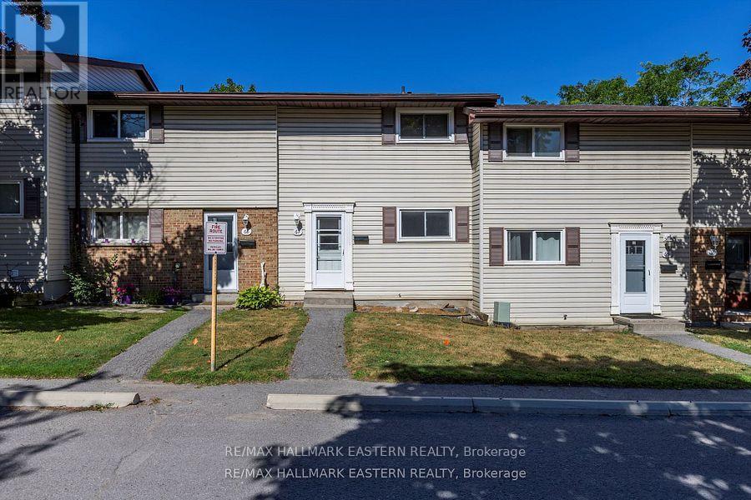- Houseful
- ON
- Peterborough
- K9J
- 285 Cottonwood Dr
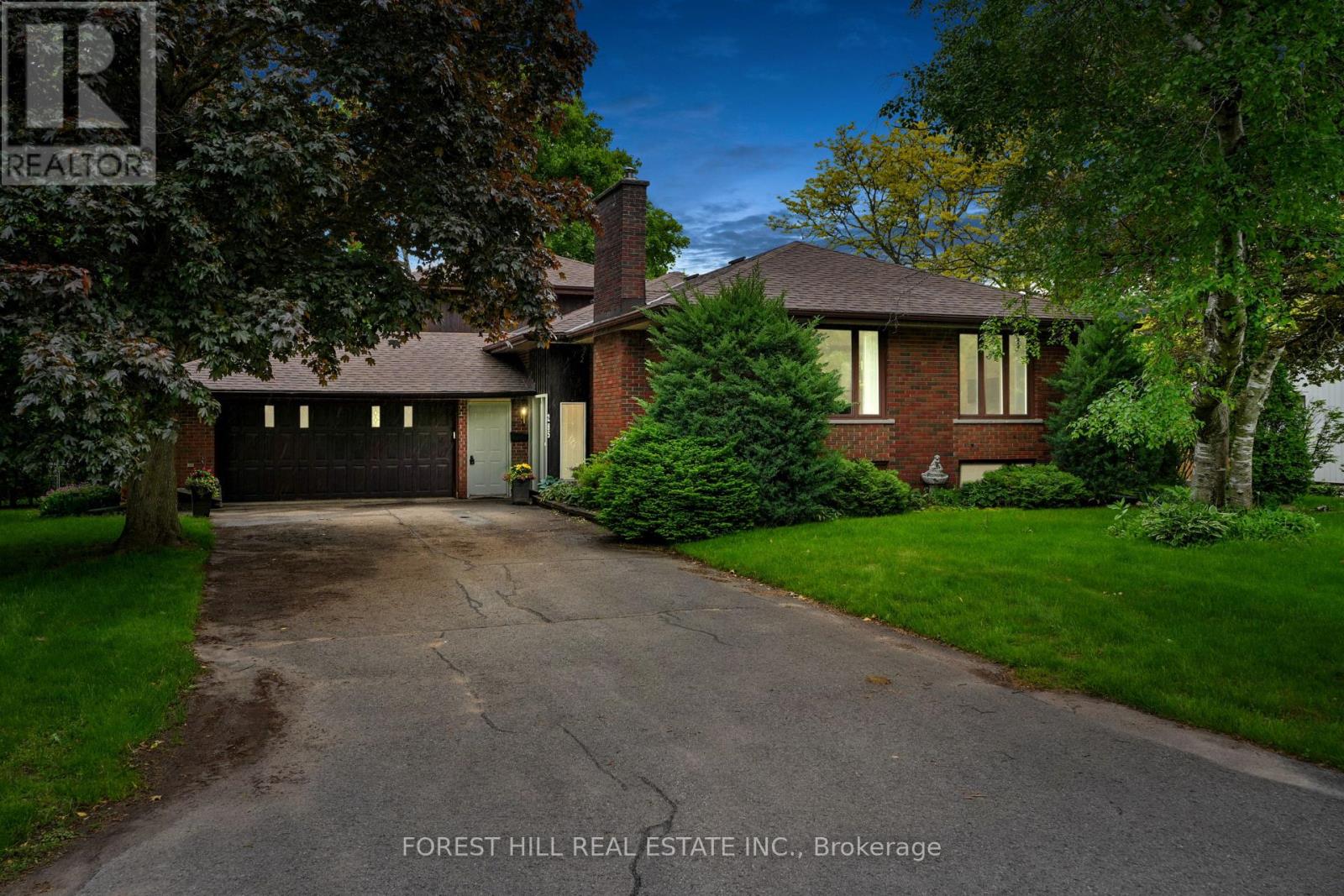
Highlights
Description
- Time on Housefulnew 8 hours
- Property typeSingle family
- StyleBungalow
- Median school Score
- Mortgage payment
Welcome to Cottonwood Drive! This Spacious Light Filled Brick Bungalow has 3+2 Beds, 3 Baths and a Spacious Open Concept Floor Plan. Featuring a beautiful Custom Designed Kitchen w/ an Oversized Island Island & Quartz Countertops that is open to the Living, Dining and Stunning Solarium. From the 2 Car Garage Walk into the Main Floor Pantry/Laundry & Mud Room, Down the Hall is the Generous Family Room w/ Brick Fireplace. 2 Bedrooms are on the Main Floor & Walk Upstairs to your Private Primary Bedroom that features a Double Walk-In Closet and Ensuite with an Oversized Glass Walk-In Shower w/ 24 Carrot Gold inlay. The Bathroom Fixtures are Imported from Italy. Downstairs you will walk into your Ample Rec. Room and 2 more Bedrooms, A Craft Room w/ a 3rd Fireplace and a Crawl Space for lots of additional Storage. This beautiful home sits on a Park Like Corner Lot With a Regulation Sized Inground Pool in one of Peterborough's most sought after neighbourhoods. An Absolute MUST SEE! (id:63267)
Home overview
- Cooling Central air conditioning
- Heat source Natural gas
- Heat type Forced air
- Has pool (y/n) Yes
- Sewer/ septic Sanitary sewer
- # total stories 1
- # parking spaces 6
- Has garage (y/n) Yes
- # full baths 3
- # total bathrooms 3.0
- # of above grade bedrooms 5
- Subdivision 2 north
- Lot size (acres) 0.0
- Listing # X12457131
- Property sub type Single family residence
- Status Active
- Primary bedroom 5.5m X 5.22m
Level: 2nd - 5th bedroom 3.5m X 3.6m
Level: Basement - Recreational room / games room 5.4m X 3.8m
Level: Basement - Other 7m X 6.7m
Level: Basement - Utility 3.9m X 3.02m
Level: Basement - 4th bedroom 3.56m X 4.2m
Level: Basement - 2nd bedroom 3.9m X 2.91m
Level: Main - Dining room 3.2m X 4.11m
Level: Main - Kitchen 3.18m X 4.45m
Level: Main - 3rd bedroom 3.06m X 2.89m
Level: Main - Foyer 2.8m X 1.9m
Level: Main - Living room 4.22m X 5.64m
Level: Main - Family room 6.98m X 5.97m
Level: Main
- Listing source url Https://www.realtor.ca/real-estate/28978454/285-cottonwood-drive-peterborough-west-north-2-north
- Listing type identifier Idx

$-2,666
/ Month

