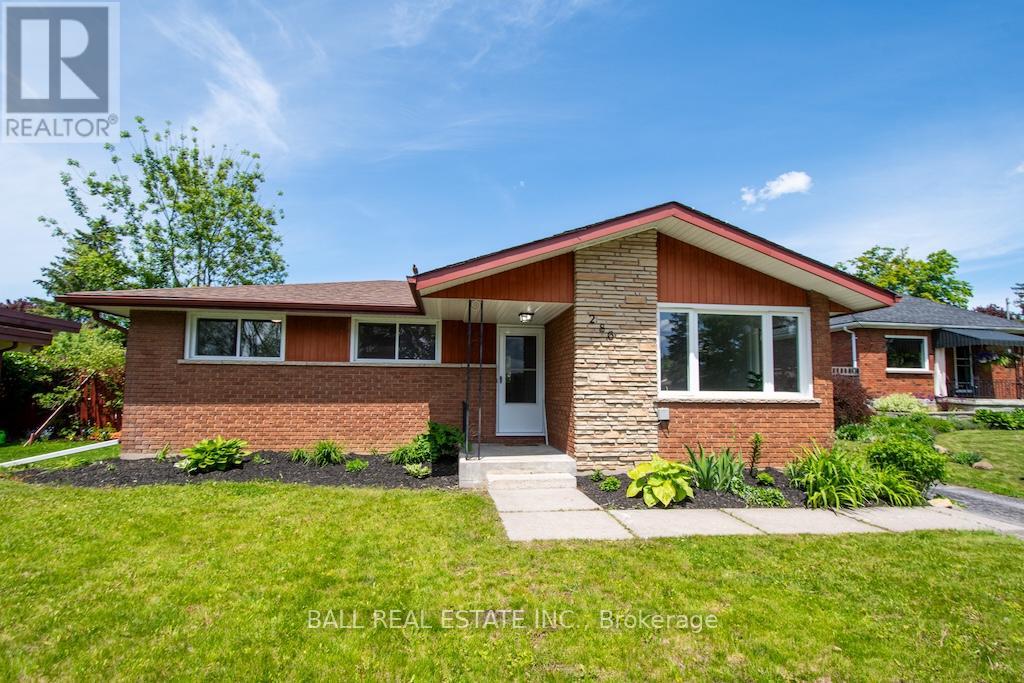- Houseful
- ON
- Peterborough
- Sunset
- 286 Sunset Blvd Ward 5 Blvd

286 Sunset Blvd Ward 5 Blvd
For Sale
99 Days
$585,000 $10K
$575,000
5 beds
2 baths
286 Sunset Blvd Ward 5 Blvd
For Sale
99 Days
$585,000 $10K
$575,000
5 beds
2 baths
Highlights
Time on Houseful
99 Days
Home features
Perfect for pets
School rated
5.9/10
Peterborough
-0.47%
Description
- Time on Houseful99 days
- Property typeSingle family
- StyleBungalow
- Neighbourhood
- Median school Score
- Mortgage payment
Welcome to 286 Sunset Blvd situated in Peterborough's family friendly north end area. This home is bright and full of natural light and has been freshly painted throughout. The kitchen and main bathroom have been recently updated. There are 3 bedrooms on the main level. The basement is fully finished, with a gas fireplace in the family room, a kitchenette, a 3 pc bathroom and 2 additional bedrooms. Side entrance would allow privacy to a lower level in law suite or income unit in the future. Lots of room in the back yard to entertain friends and family/ Close to all shopping and schools. (id:63267)
Home overview
Amenities / Utilities
- Cooling Central air conditioning
- Heat source Natural gas
- Heat type Forced air
- Sewer/ septic Sanitary sewer
Exterior
- # total stories 1
- Fencing Partially fenced
- # parking spaces 3
Interior
- # full baths 2
- # total bathrooms 2.0
- # of above grade bedrooms 5
- Has fireplace (y/n) Yes
Location
- Subdivision Northcrest ward 5
Overview
- Lot size (acres) 0.0
- Listing # X12181365
- Property sub type Single family residence
- Status Active
Rooms Information
metric
- Utility 5.7m X 3.07m
Level: Basement - 4th bedroom 3.33m X 3.07m
Level: Basement - Family room 4.4m X 3.89m
Level: Basement - Kitchen 2.96m X 3.88m
Level: Basement - Bathroom 3.07m X 1.8m
Level: Basement - 5th bedroom 6m X 3.58m
Level: Basement - Bathroom 2.28m X 2.58m
Level: Main - Primary bedroom 3.64m X 3m
Level: Main - 3rd bedroom 3.17m X 2.66m
Level: Main - Dining room 1.96m X 2.58m
Level: Main - Living room 4.98m X 3.58m
Level: Main - Kitchen 3.42m X 3.06m
Level: Main - 2nd bedroom 2.94m X 3.34m
Level: Main
SOA_HOUSEKEEPING_ATTRS
- Listing source url Https://www.realtor.ca/real-estate/28384306/286-sunset-boulevard-peterborough-northcrest-ward-5-northcrest-ward-5
- Listing type identifier Idx
The Home Overview listing data and Property Description above are provided by the Canadian Real Estate Association (CREA). All other information is provided by Houseful and its affiliates.

Lock your rate with RBC pre-approval
Mortgage rate is for illustrative purposes only. Please check RBC.com/mortgages for the current mortgage rates
$-1,533
/ Month25 Years fixed, 20% down payment, % interest
$
$
$
%
$
%

Schedule a viewing
No obligation or purchase necessary, cancel at any time
Real estate & homes for sale nearby
