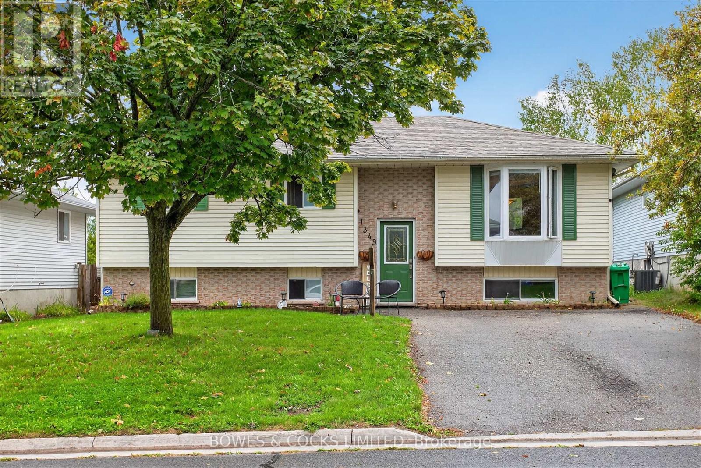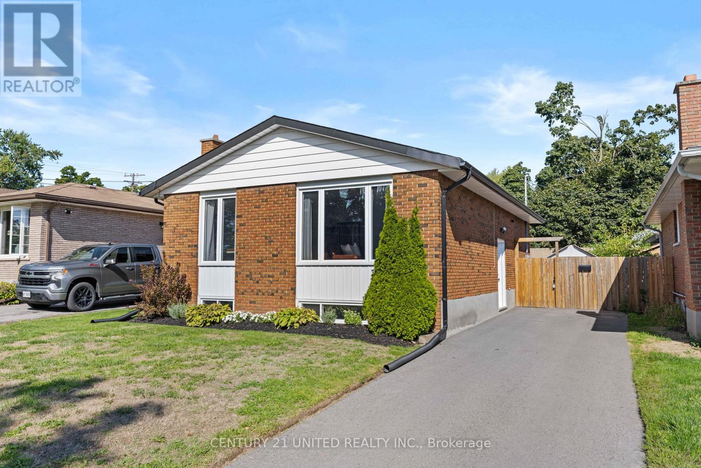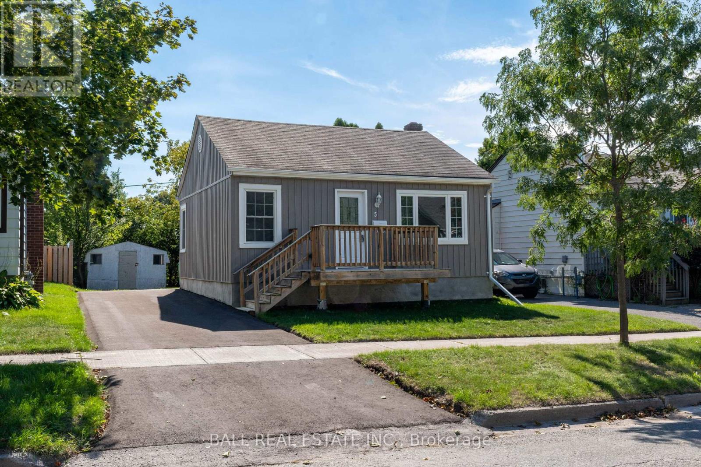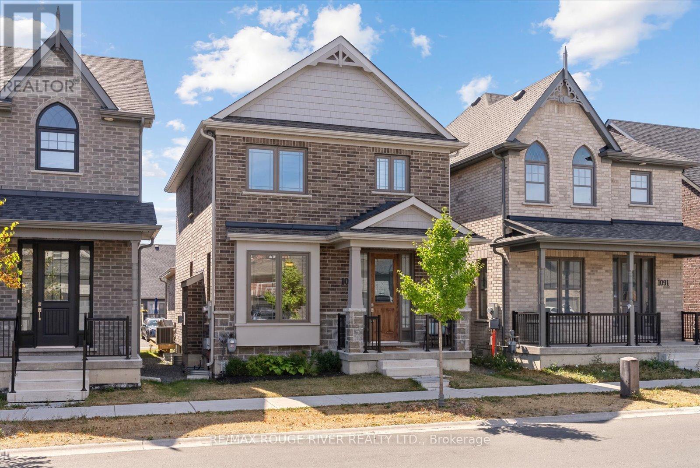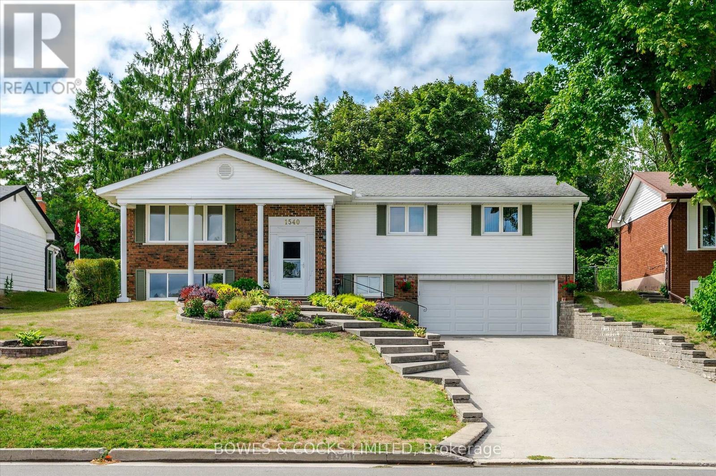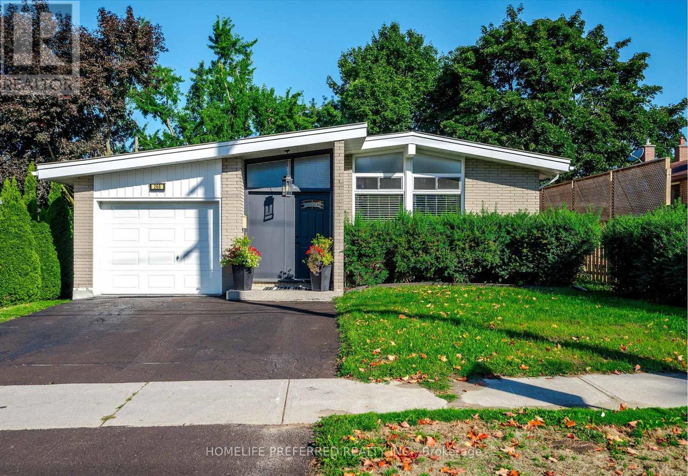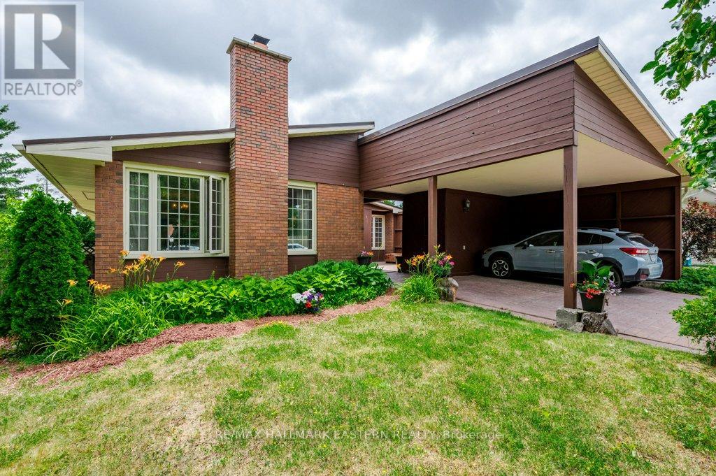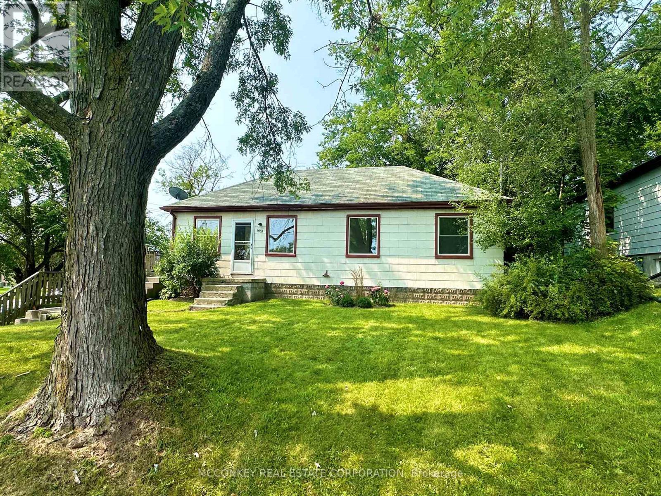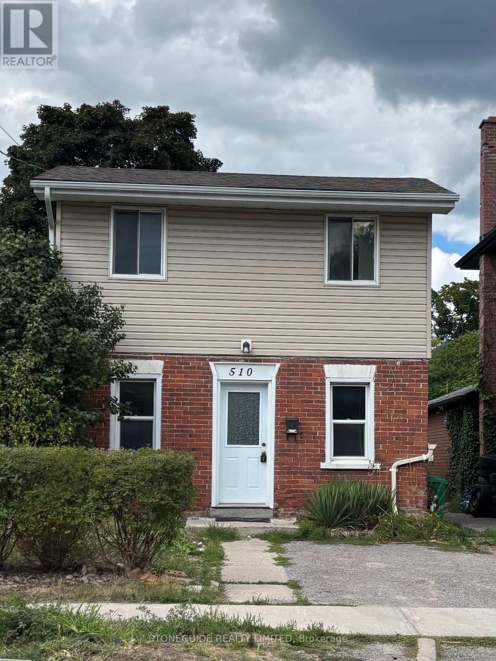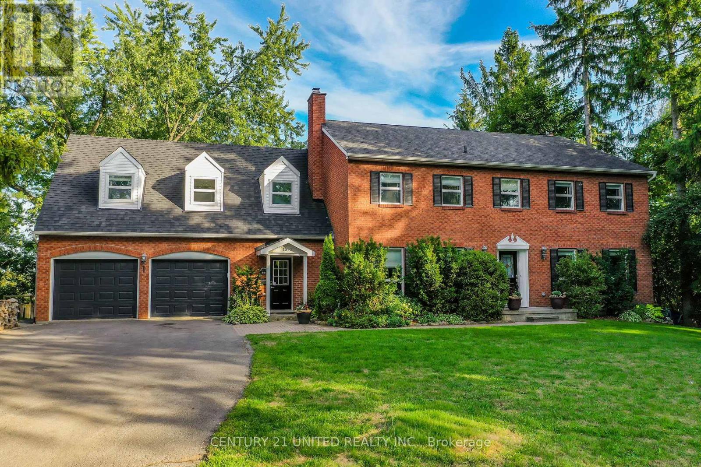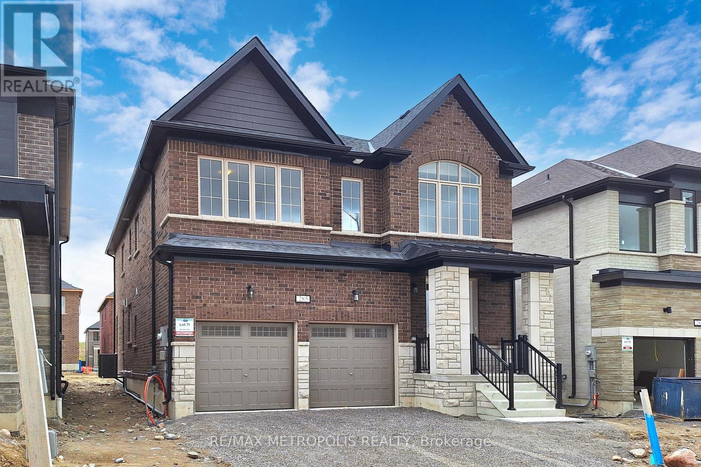- Houseful
- ON
- Peterborough
- Heritage Park
- 301 Carnegie Ave Ward 5 Ave
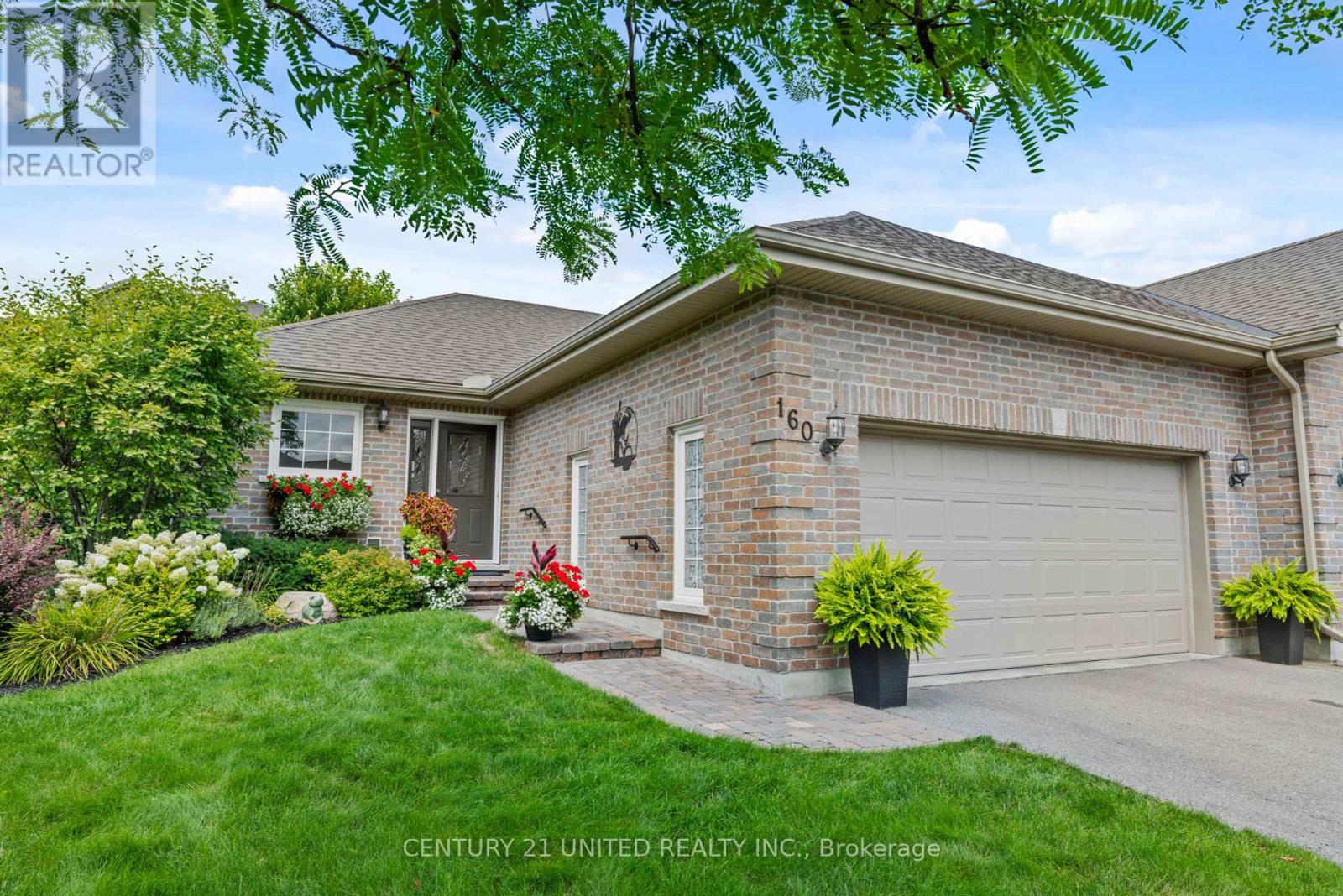
Highlights
Description
- Time on Houseful9 days
- Property typeSingle family
- StyleBungalow
- Neighbourhood
- Median school Score
- Mortgage payment
Welcome to this beautifully maintained end unit condo offering comfort, convenience and thoughtful upgrades throughout. Featuring 1+1 bedrooms and 3 bathrooms with lower level fully finished with plenty of storage and shelving. The bright and inviting kitchen with newer appliances is perfect for cooking and entertaining. A spacious living and dining area flows seamlessly for everyday living. The large principal bedroom boasts an ensuite with walk-in closet and even laundry hook-up for added convenience. This end unit enjoys extra privacy with additional trees planted by the home owners including pear, lilac and spruce creating a natural and serene setting for all to enjoy. With its meticulous upkeep, practical layout and thoughtful enhancements, this condo is truly a rare find. (id:63267)
Home overview
- Cooling Central air conditioning
- Heat source Natural gas
- Heat type Forced air
- # total stories 1
- # parking spaces 4
- Has garage (y/n) Yes
- # full baths 2
- # half baths 1
- # total bathrooms 3.0
- # of above grade bedrooms 2
- Community features Pet restrictions
- Subdivision Northcrest ward 5
- Lot size (acres) 0.0
- Listing # X12366899
- Property sub type Single family residence
- Status Active
- Bathroom 1.79m X 2.47m
Level: Basement - Bathroom 1.79m X 2.47m
Level: Basement - Utility 10.17m X 3.44m
Level: Basement - Bedroom 3.71m X 3.96m
Level: Basement - Recreational room / games room 8.28m X 4.44m
Level: Basement - Kitchen 3.83m X 3.55m
Level: Main - Primary bedroom 3.72m X 4.9m
Level: Main - Bathroom 2.42m X 0.92m
Level: Main - Dining room 2.46m X 4.43m
Level: Main - Bathroom 2.01m X 3.58m
Level: Main - Living room 3.88m X 4.43m
Level: Main
- Listing source url Https://www.realtor.ca/real-estate/28782615/160-301-carnegie-avenue-peterborough-northcrest-ward-5-northcrest-ward-5
- Listing type identifier Idx

$-1,697
/ Month

