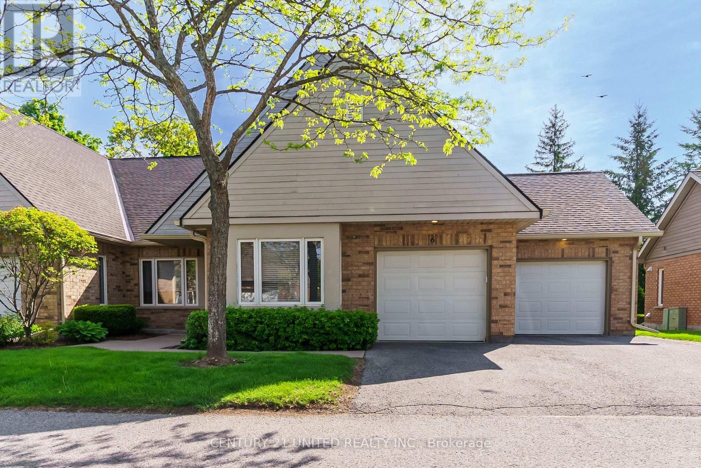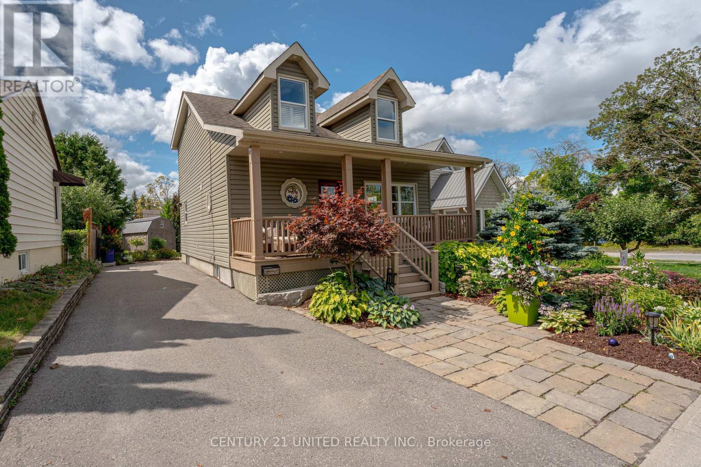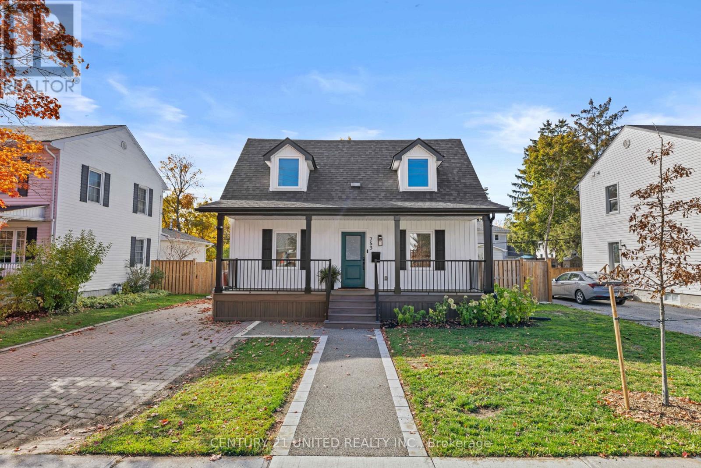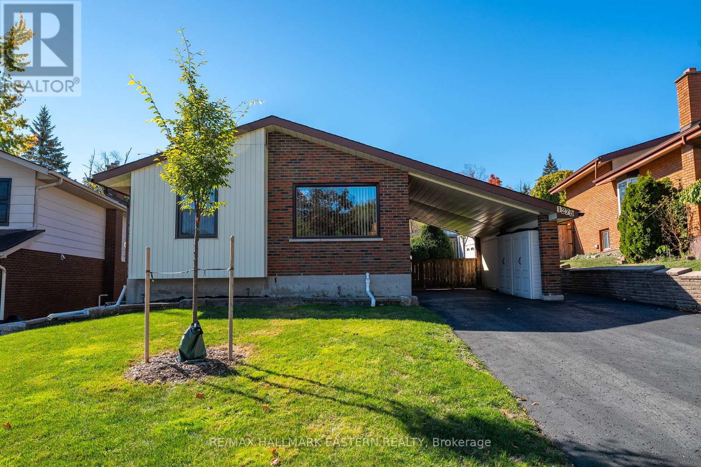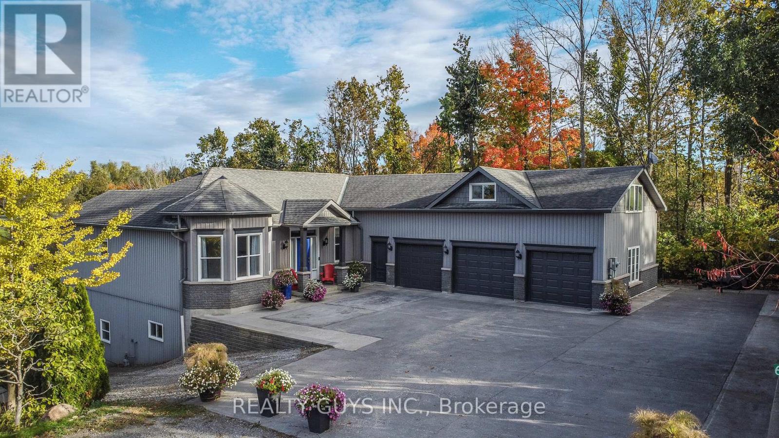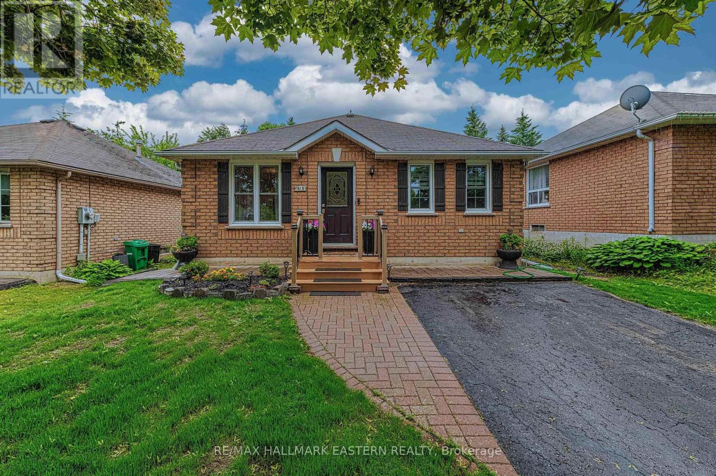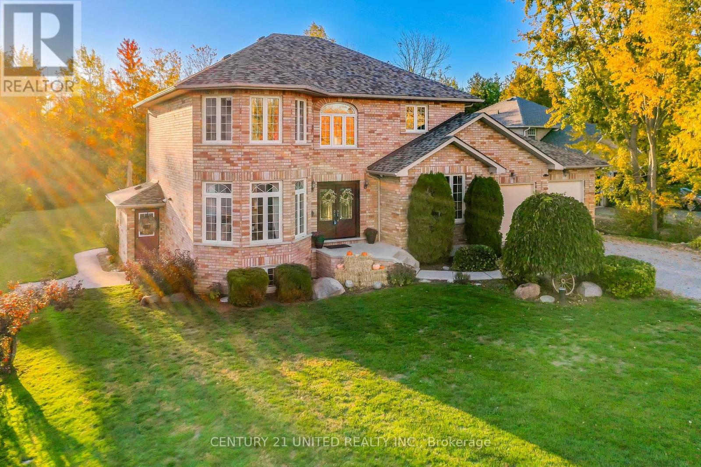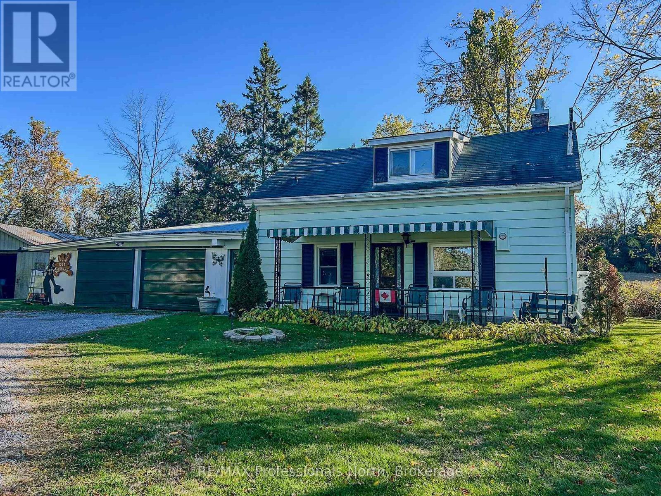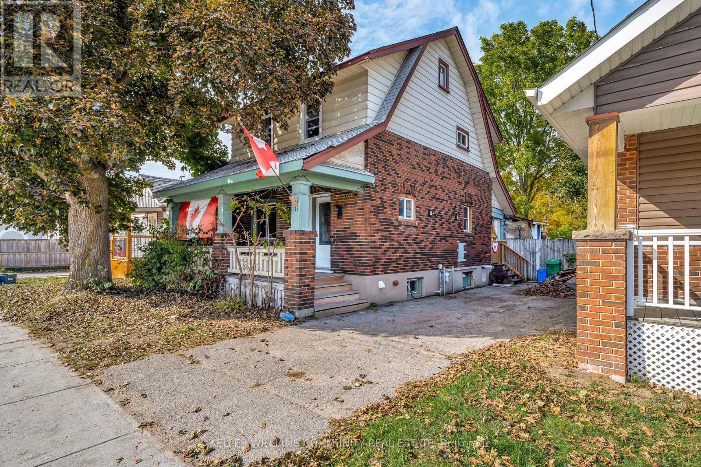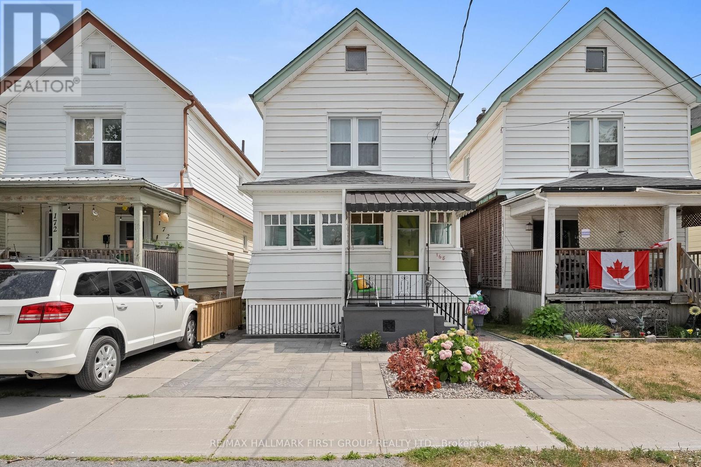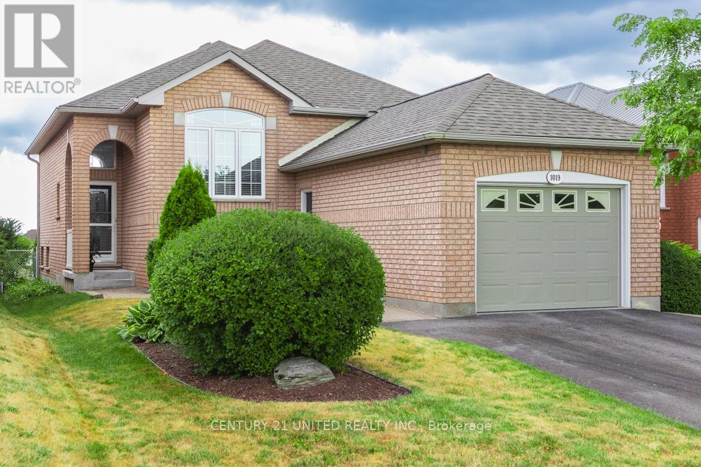- Houseful
- ON
- Peterborough
- Chemong
- 302 Cullen Trail Ward 5
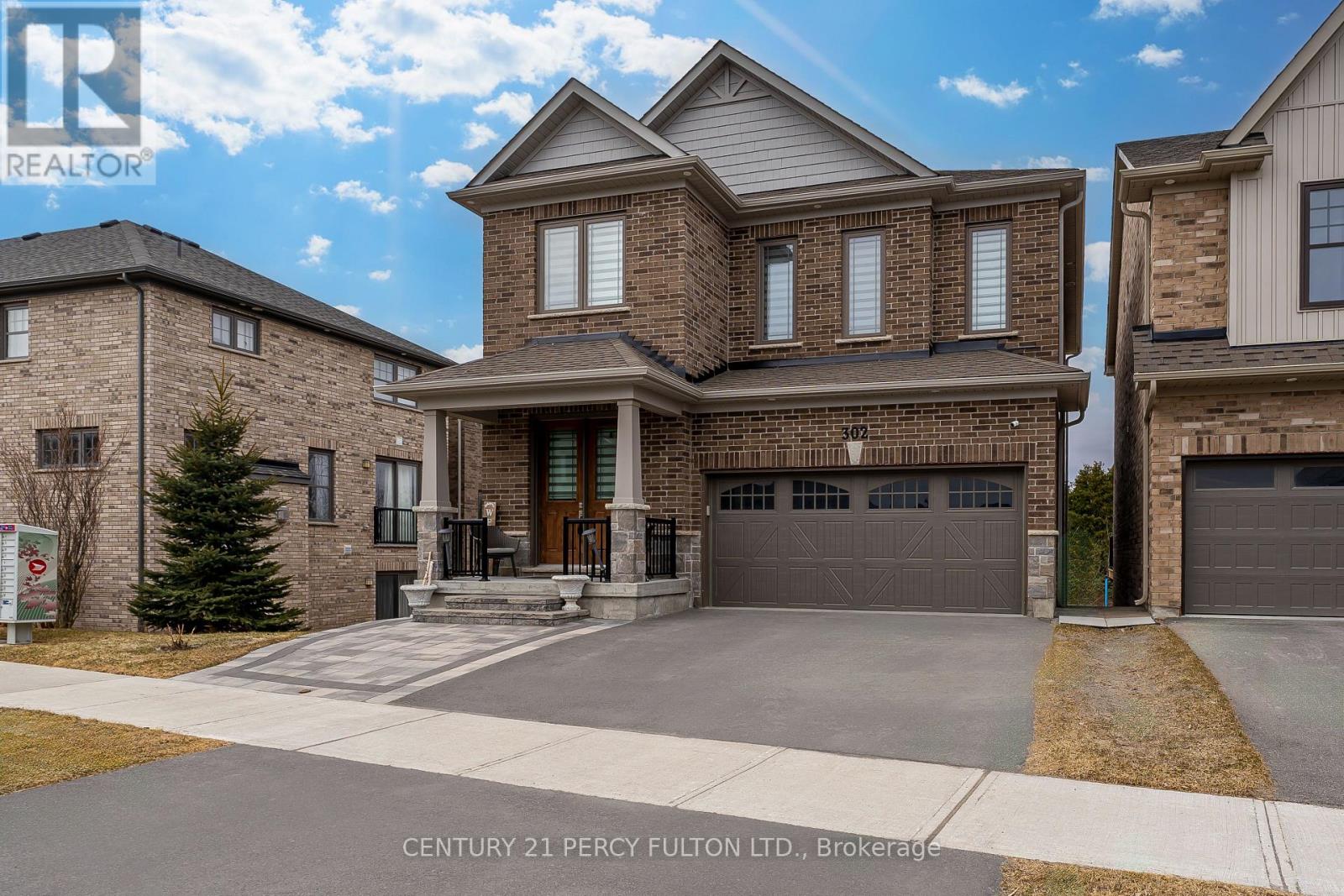
Highlights
Description
- Time on Houseful18 days
- Property typeSingle family
- Neighbourhood
- Median school Score
- Mortgage payment
Welcome to 302 Cullen Trail** This stunning 3+1bedroom detached home backing onto a beautiful ravine, offering privacy and breathtaking views. The open-concept layout is perfect for family living and entertaining. Enjoy summer nights in the professionally landscaped backyard featuring interlock stonework (front and back), a custom deck with railings, outdoor foot lights, and your very own hot tub. The partially finished walkout basement comes complete with a kitchen and separate entrance, offering excellent in-law. Interior upgrades include elegant chandeliers and light fixtures, backsplash, zipper blinds and shades throughout, and quality appliances. The garage has custom shelving for added storage and convenience. Move-in ready and located in a quiet, family-friendly area this home combines comfort, style, and functionality in a rare ravine setting. Don't miss it! (id:63267)
Home overview
- Cooling Central air conditioning
- Heat source Natural gas
- Heat type Forced air
- Sewer/ septic Sanitary sewer
- # total stories 2
- # parking spaces 4
- Has garage (y/n) Yes
- # full baths 3
- # half baths 1
- # total bathrooms 4.0
- # of above grade bedrooms 4
- Flooring Laminate, carpeted
- Subdivision Northcrest ward 5
- Lot size (acres) 0.0
- Listing # X12432060
- Property sub type Single family residence
- Status Active
- Bedroom 4.27m X 3.68m
Level: 2nd - 2nd bedroom 3.56m X 3.07m
Level: 2nd - 3rd bedroom 3.53m X 3.07m
Level: 2nd - 4th bedroom 3.38m X 3.1m
Level: Basement - Kitchen 4.19m X 2.31m
Level: Basement - Great room 4.19m X 3.07m
Level: Basement - Family room 4.11m X 5.31m
Level: In Between - Living room 4.57m X 3.25m
Level: Main - Kitchen 4.22m X 3.4m
Level: Main - Dining room 4.09m X 4.93m
Level: Main
- Listing source url Https://www.realtor.ca/real-estate/28924815/302-cullen-trail-peterborough-northcrest-ward-5-northcrest-ward-5
- Listing type identifier Idx

$-2,264
/ Month

