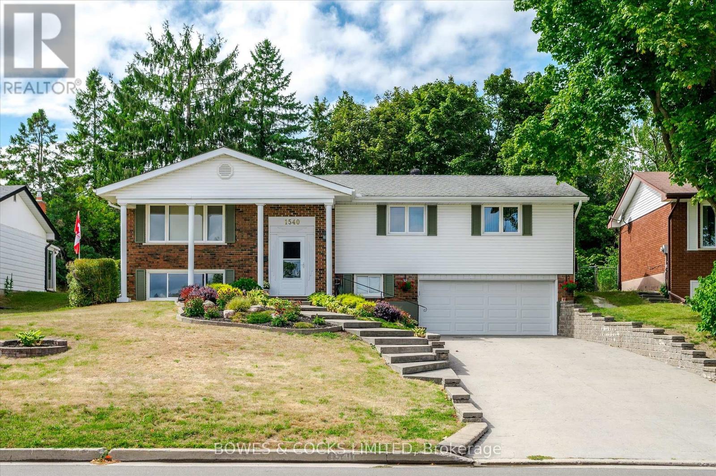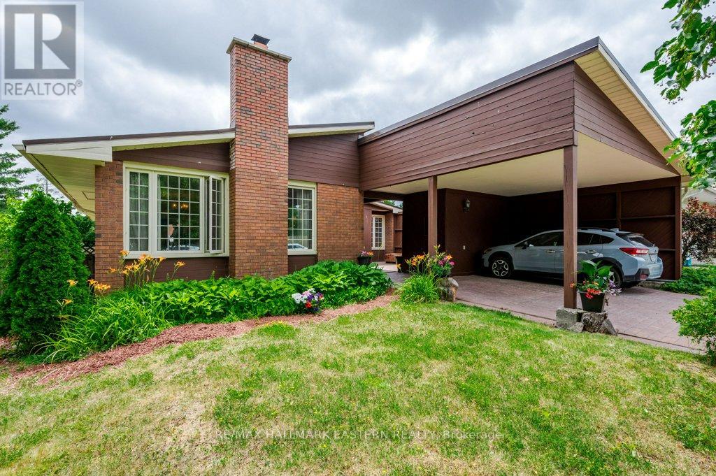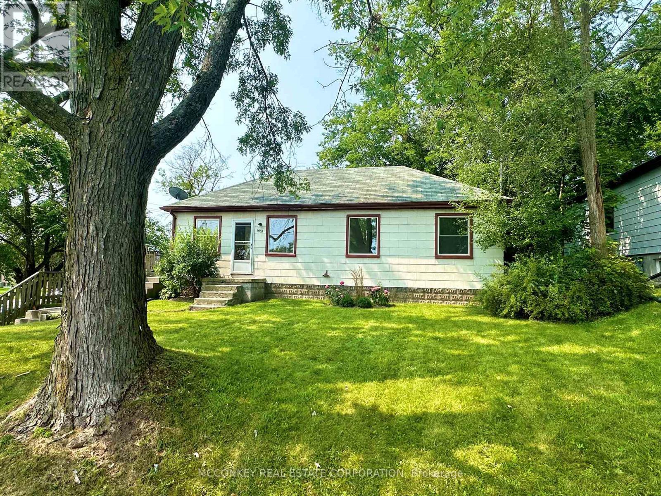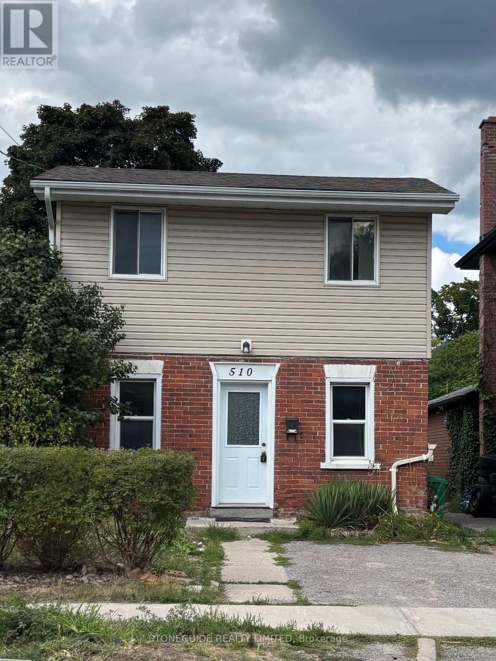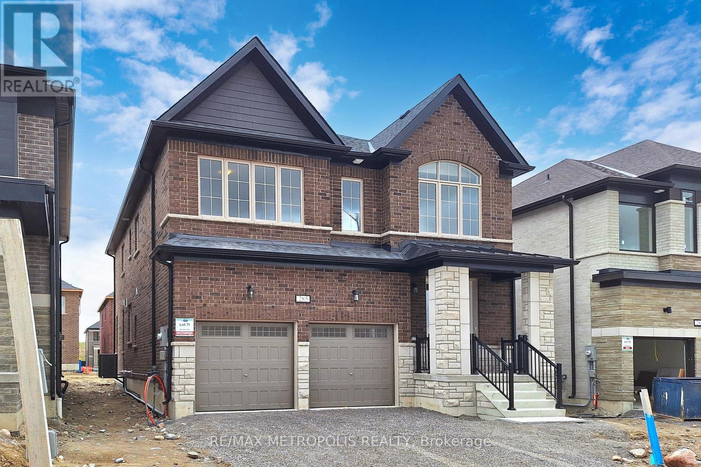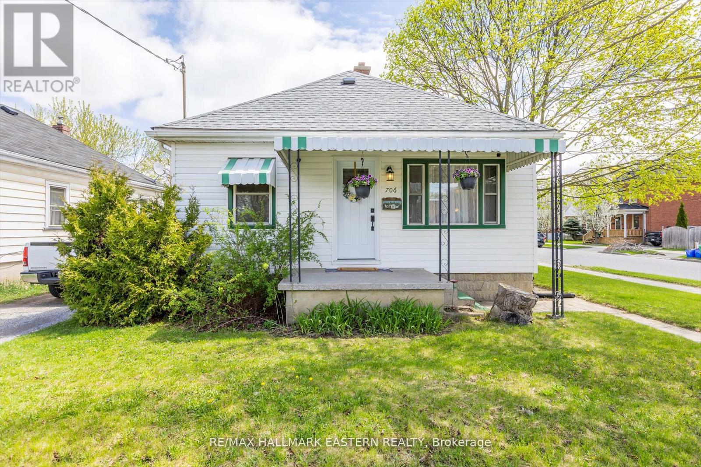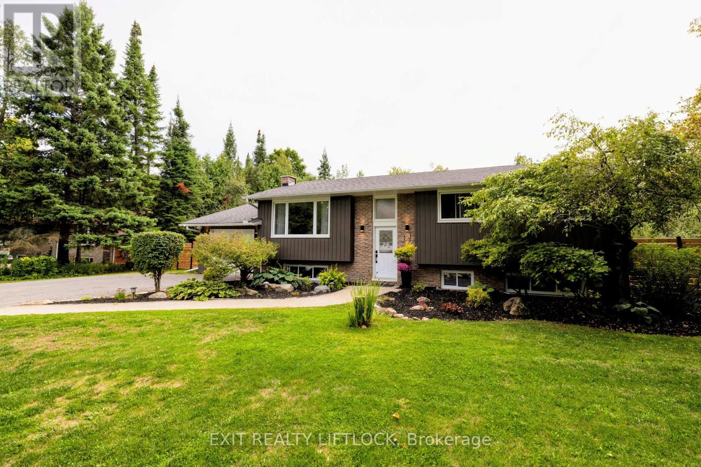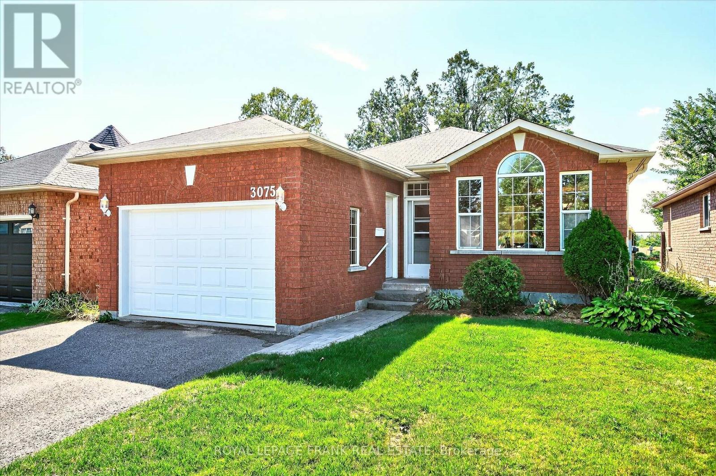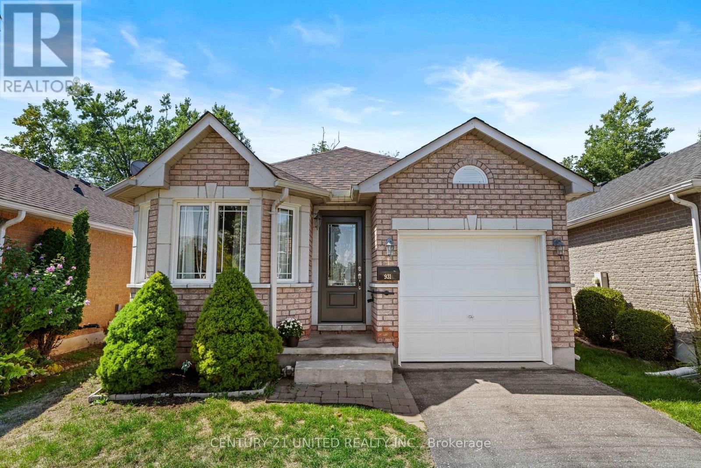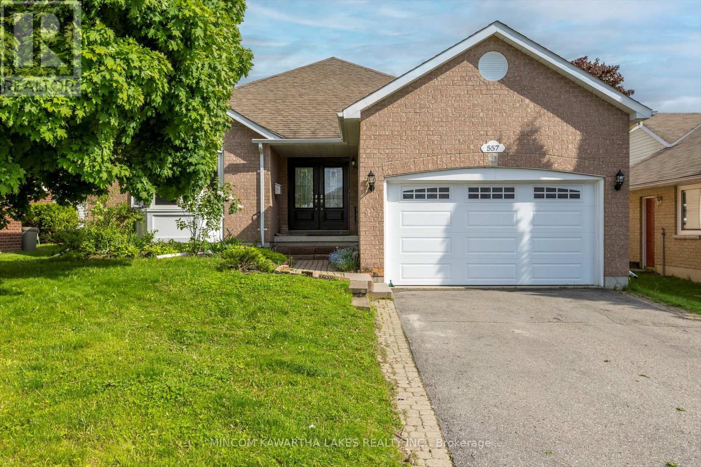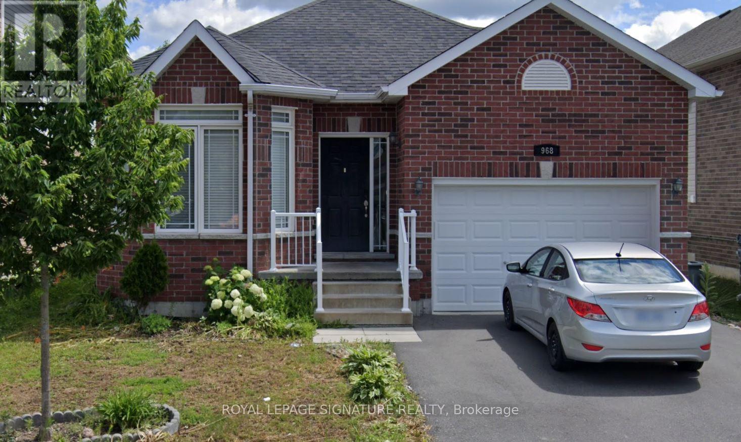- Houseful
- ON
- Peterborough
- Kawartha
- 3033 Westridge Blvd
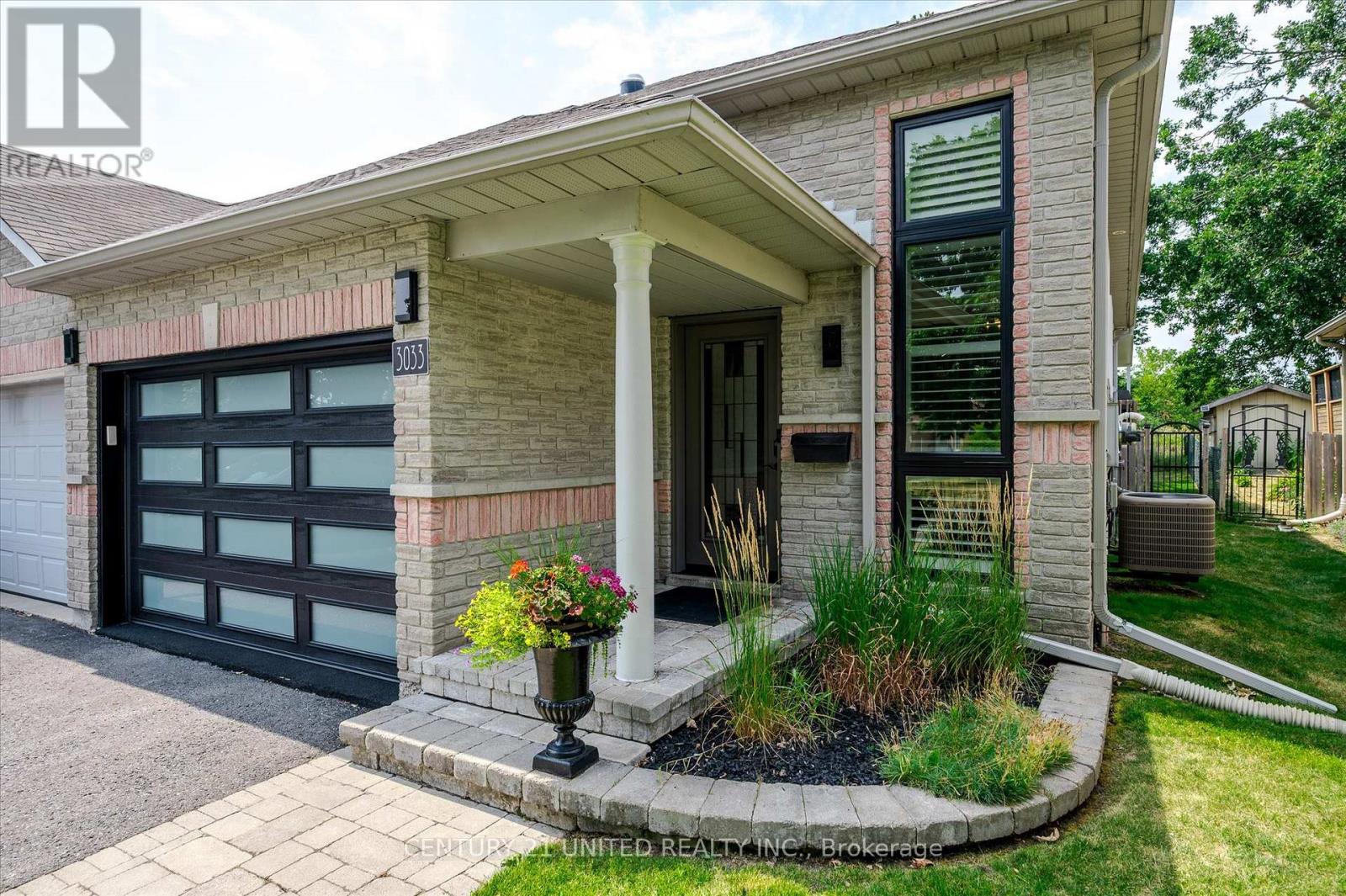
Highlights
Description
- Time on Houseful23 days
- Property typeSingle family
- Neighbourhood
- Median school Score
- Mortgage payment
Welcome to 3033 Westridge Blvd hiding on the western edge of Peterborough. This meticulously maintained 1+2 bed, 2 bath semi-detached is one that you're not going to want to miss with high-end finishes tastefully applied throughout. The main level boasts a generously sized primary walk-in closet and cheater-ensuite. The open concept living room and kitchen walks out to a heated and cooled bright sunroom that features a gas fireplace. Lower level has two additional well sized bedrooms, 4 piece bath, wet-bar and rec room with a second gas fireplace. Front to back upgrades are endless in this home from hard surfaces in the kitchen and baths, mini-split in the sunroom and premium garage door and rubberized flooring. Conveniently located near the 115 for your commute and near shopping, community centers and great schools. Pre-inspected for your convenience. Don't miss your opportunity to check this one out today! (id:63267)
Home overview
- Cooling Central air conditioning
- Heat source Natural gas
- Heat type Forced air
- Sewer/ septic Sanitary sewer
- # parking spaces 3
- Has garage (y/n) Yes
- # full baths 2
- # total bathrooms 2.0
- # of above grade bedrooms 3
- Has fireplace (y/n) Yes
- Subdivision 2 central
- Directions 2107330
- Lot size (acres) 0.0
- Listing # X12341484
- Property sub type Single family residence
- Status Active
- Recreational room / games room 4.37m X 8.05m
Level: Basement - Utility 2.38m X 1.42m
Level: Basement - Other 2.38m X 2.1m
Level: Basement - Bedroom 3.25m X 4.17m
Level: Basement - Bedroom 3.33m X 3.76m
Level: Basement - Bathroom 2.28m X 1.48m
Level: Basement - Primary bedroom 3.55m X 6.24m
Level: Main - Kitchen 3.39m X 5.07m
Level: Main - Living room 3.99m X 5.96m
Level: Main - Foyer 2.92m X 1.65m
Level: Main - Bathroom 2.97m X 3.86m
Level: Main - Sunroom 5m X 3.56m
Level: Main
- Listing source url Https://www.realtor.ca/real-estate/28726483/3033-westridge-boulevard-peterborough-west-central-2-central
- Listing type identifier Idx

$-1,853
/ Month

