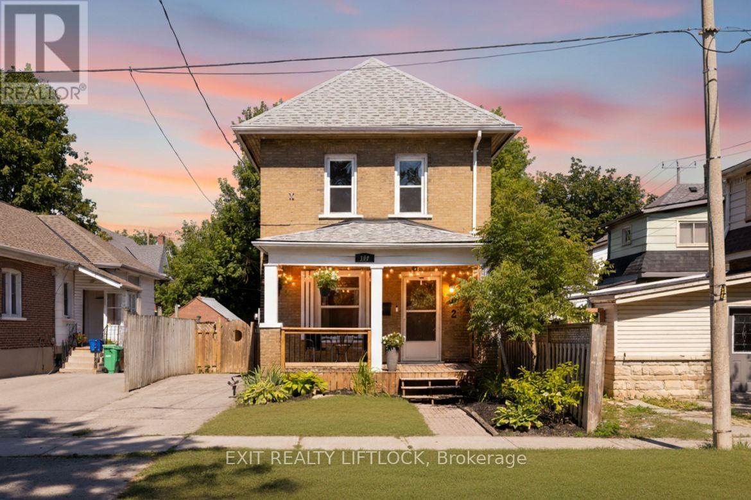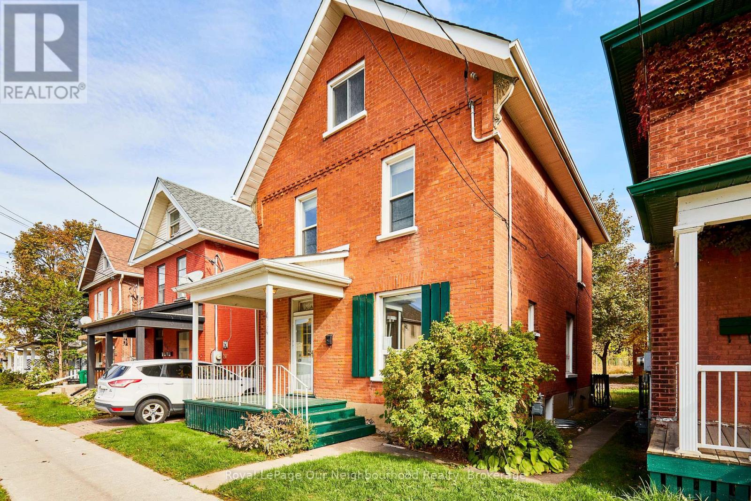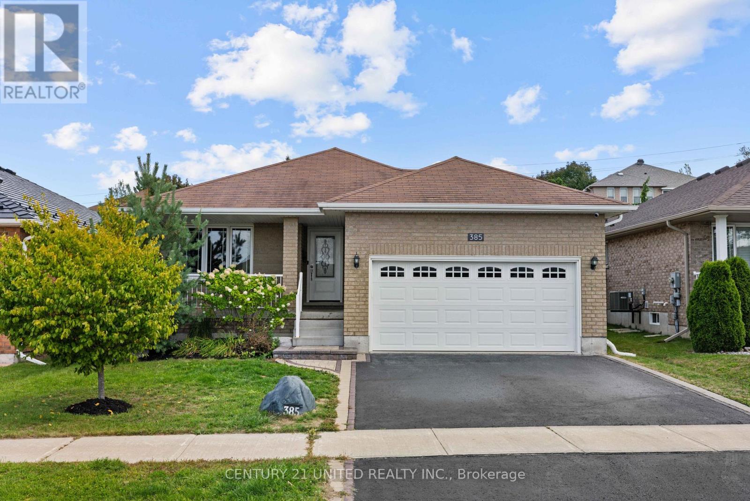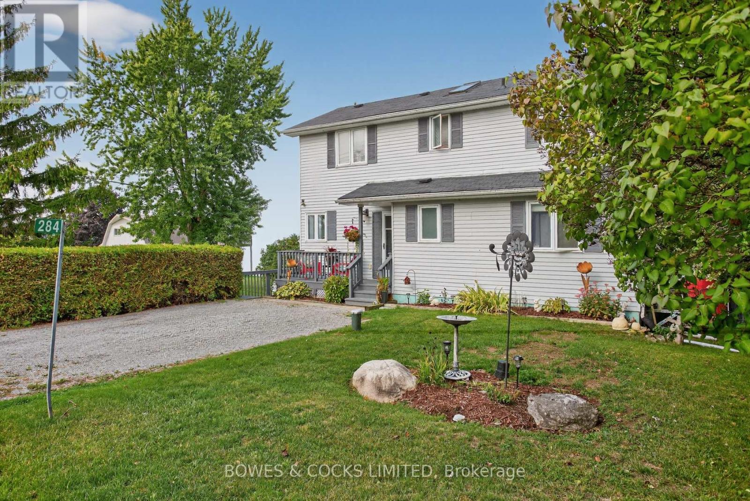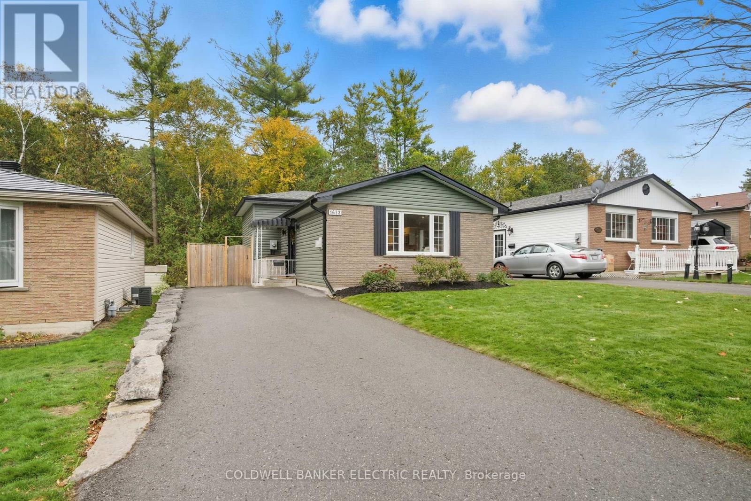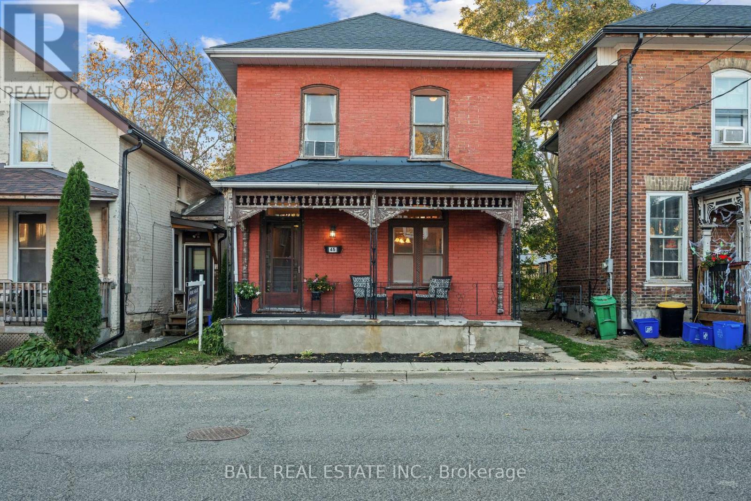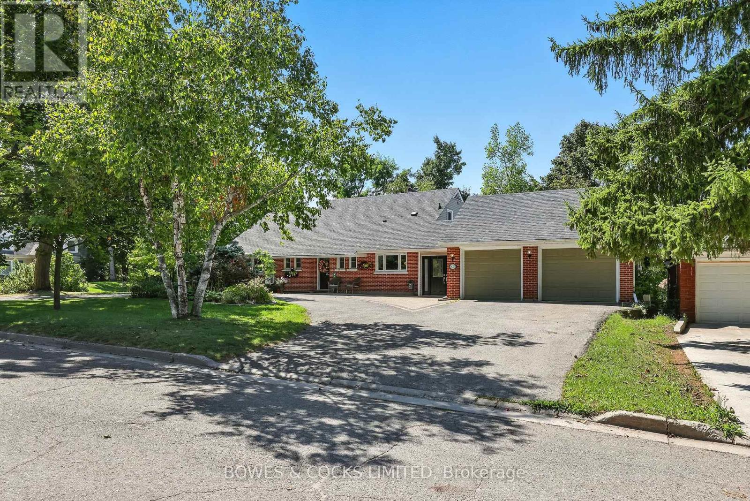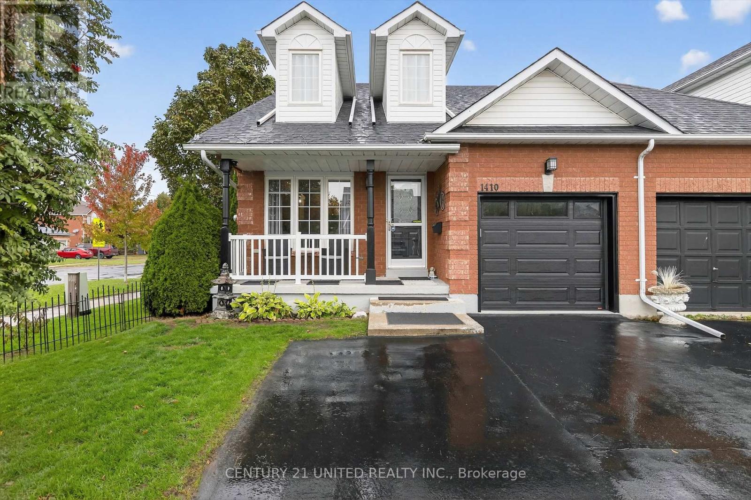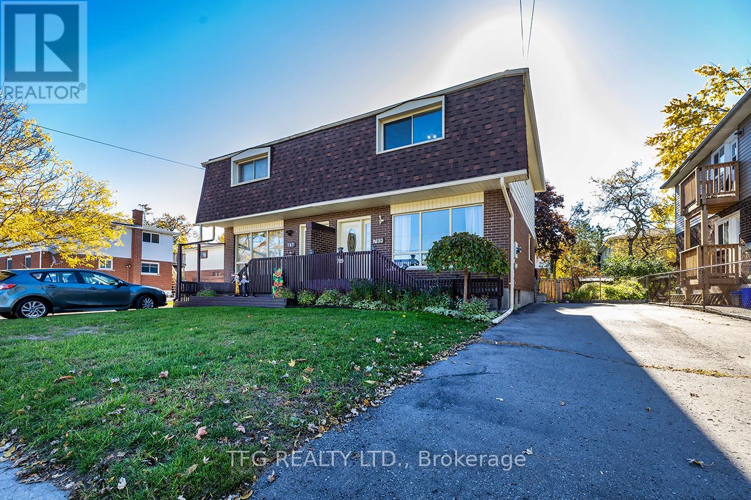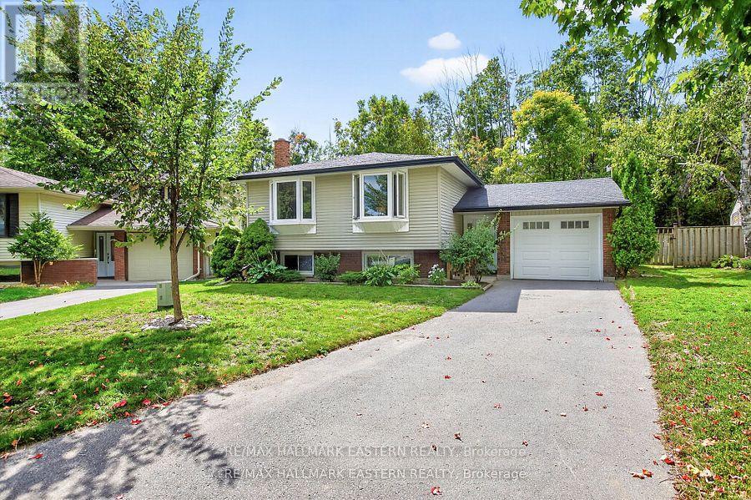- Houseful
- ON
- Peterborough
- Kawartha
- 1429 Clearview Dr Ward 2 Dr
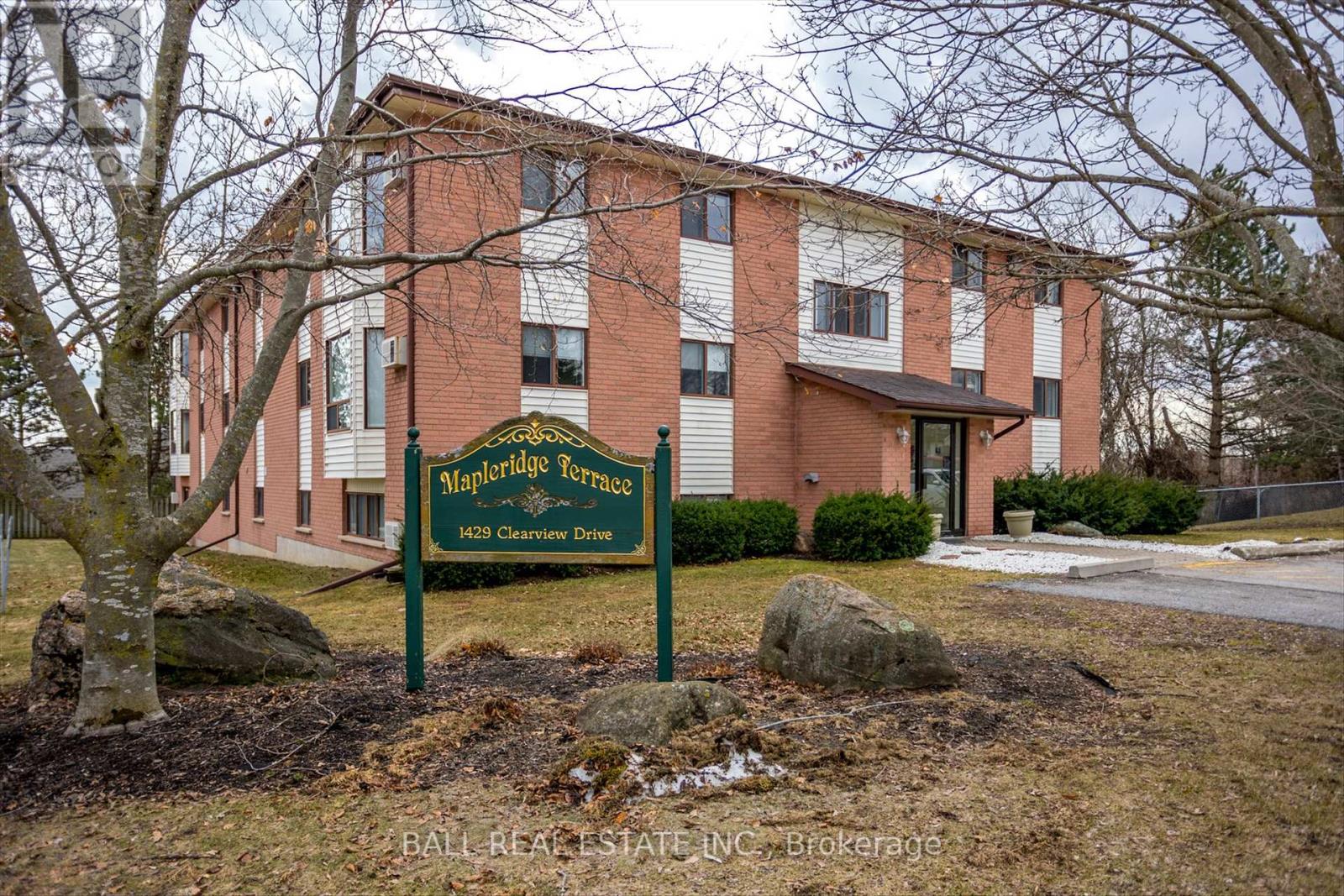
Highlights
Description
- Time on Houseful36 days
- Property typeSingle family
- Neighbourhood
- Median school Score
- Mortgage payment
Welcome to 1429 Clearview Drive, Unit #304 - a bright and spacious 2-bedroom, 1.5-bathroom condo located in Peterborough's desirable west end. This well-maintained unit features a generous living area with a thoughtful layout, ideal for comfortable day-to-day living or entertaining guests. Nestled in a quiet, walk-up building, it offers a peaceful environment with all the conveniences of city life just minutes away. Located just off Lansdowne Street, you're steps from restaurants, retail, grocery stores, and essential services. Quick access to Hwy 115 makes commuting a breeze, while nearby parks, walking trails, and golf courses provide plenty of options for outdoor leisure and recreation. This prime location blends lifestyle and accessibility effortlessly. The unit is currently tenant-occupied with an ideal tenant in place, making it a fantastic turnkey opportunity for investors looking for reliable rental income. The existing lease runs until September 30th, after which it transitions to a month-to-month arrangement, offering flexibility for buyers seeking a future home, the property offers low-maintenance condo living in a well kept building and a vibrant neighbourhood. Whether you're investing or planning ahead for your own peaceful retreat, this condo offers comfort, convenience, and long-term value. Don't miss out! (id:63267)
Home overview
- Cooling Window air conditioner
- Heat source Electric
- Heat type Baseboard heaters
- # parking spaces 1
- # full baths 1
- # half baths 1
- # total bathrooms 2.0
- # of above grade bedrooms 2
- Community features Pet restrictions
- Subdivision Monaghan ward 2
- Directions 2198639
- Lot size (acres) 0.0
- Listing # X12403787
- Property sub type Single family residence
- Status Active
- Kitchen 3.58m X 2.88m
Level: Main - Living room 4.95m X 4.45m
Level: Main - Bathroom 0.81m X 2.32m
Level: Main - Bedroom 5.16m X 4.04m
Level: Main - Bedroom 4.01m X 3.02m
Level: Main - Bathroom 1.52m X 2.32m
Level: Main - Utility 4.12m X 1.58m
Level: Main - Dining room 3.45m X 2.94m
Level: Main
- Listing source url Https://www.realtor.ca/real-estate/28862603/304-1429-clearview-drive-peterborough-monaghan-ward-2-monaghan-ward-2
- Listing type identifier Idx

$-564
/ Month



