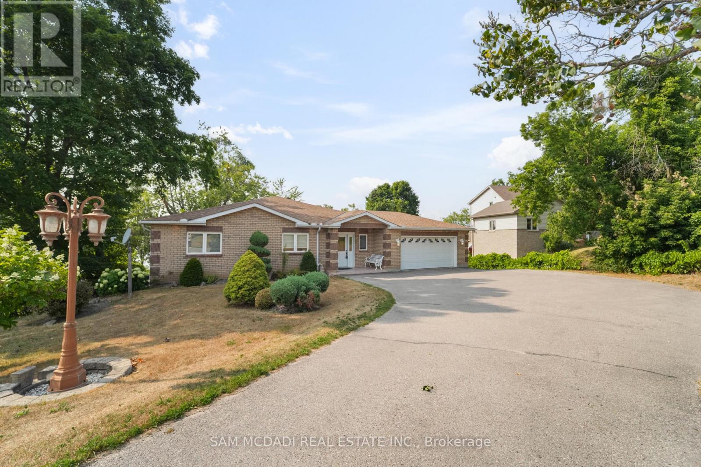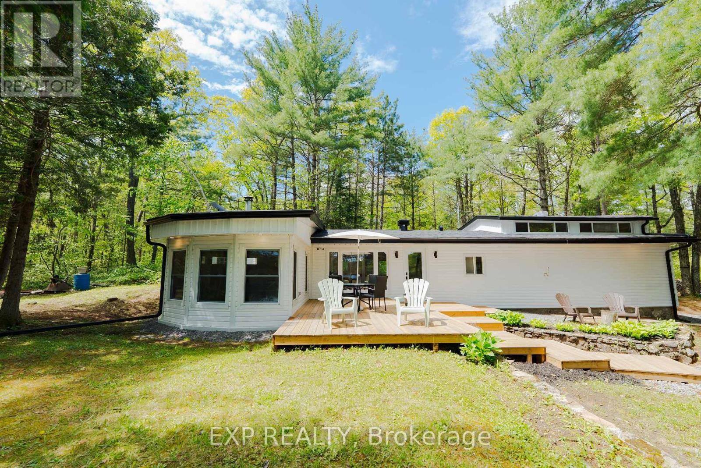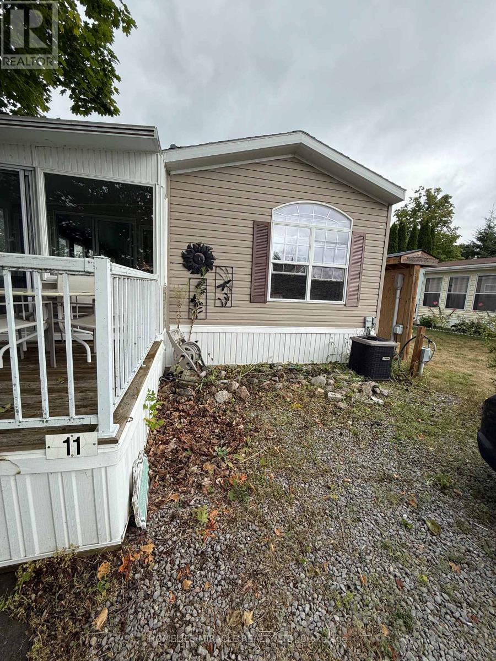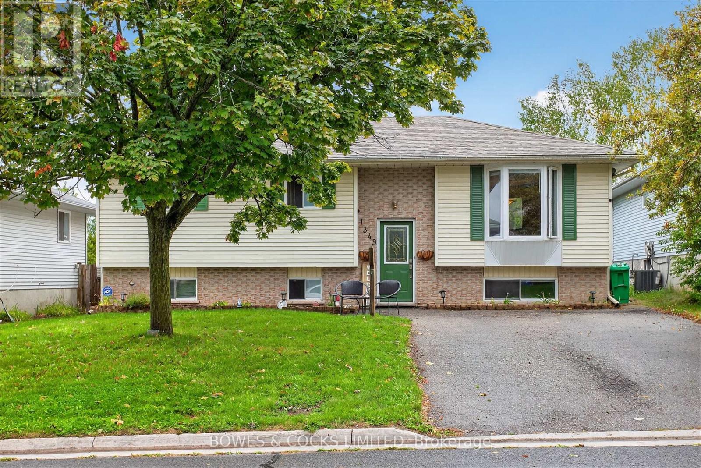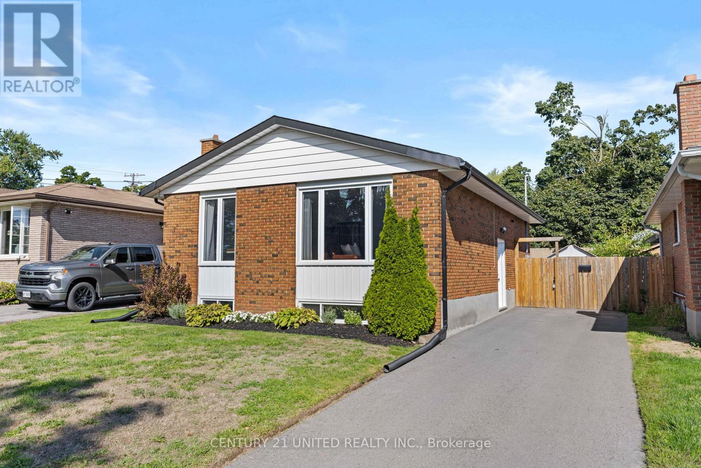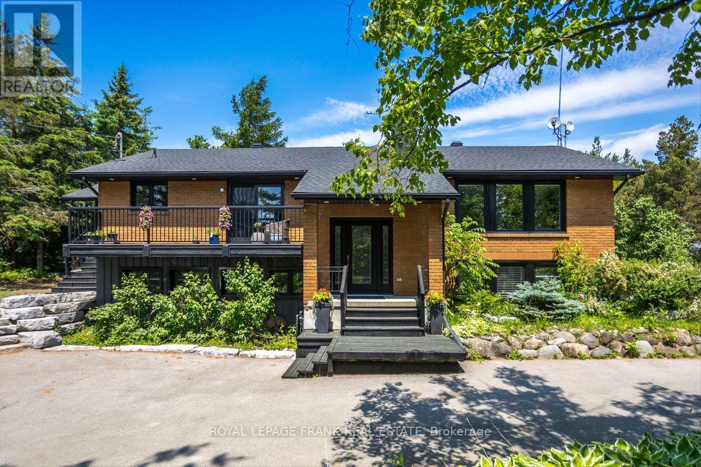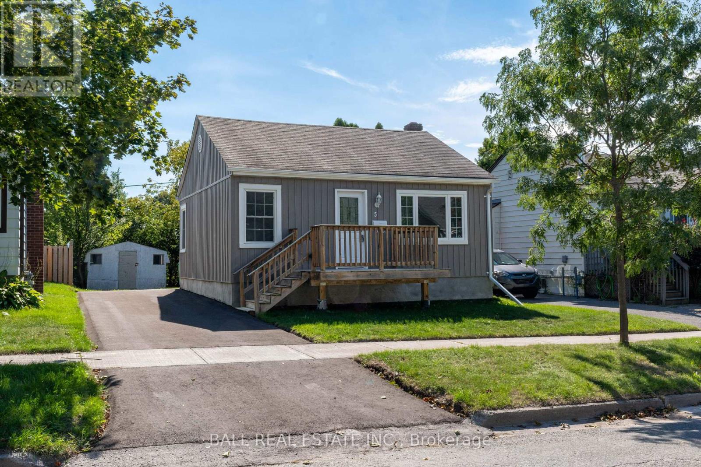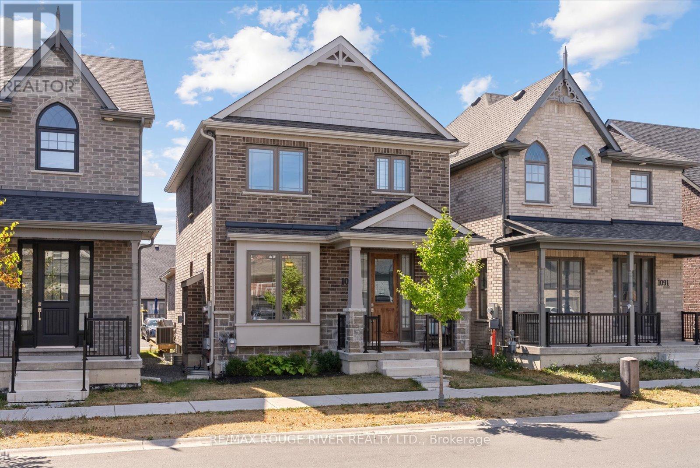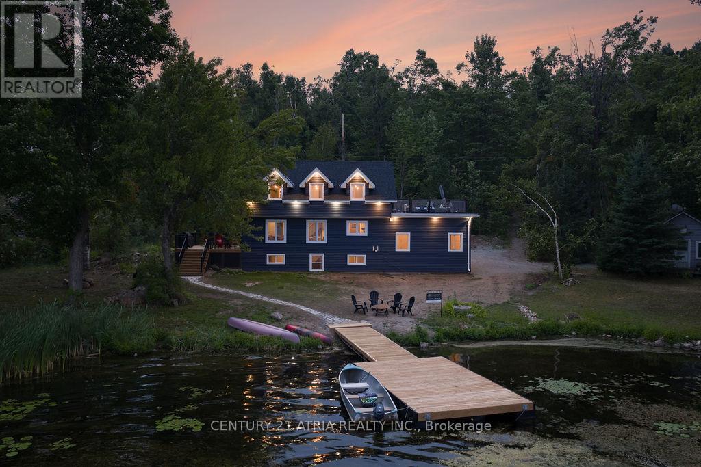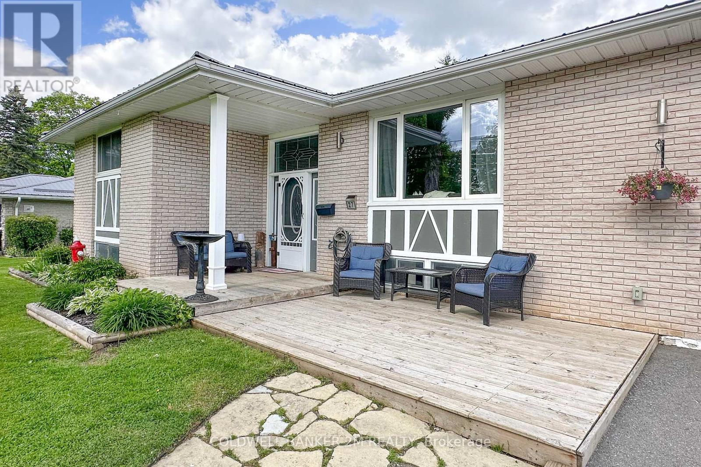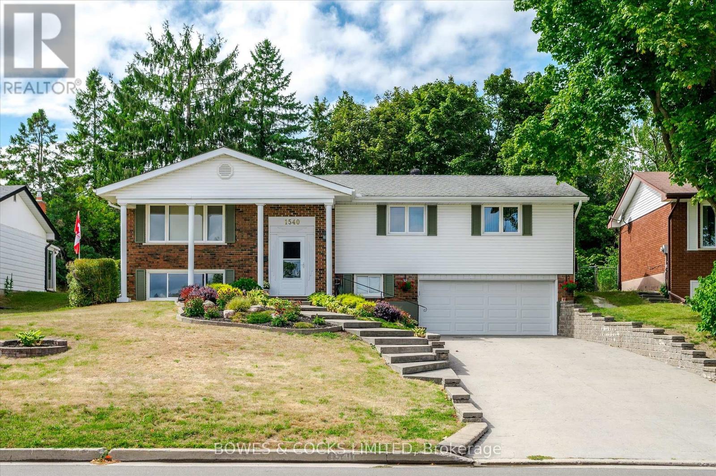- Houseful
- ON
- Peterborough
- Bonnerworth
- 313 Park St N Ward 3 St
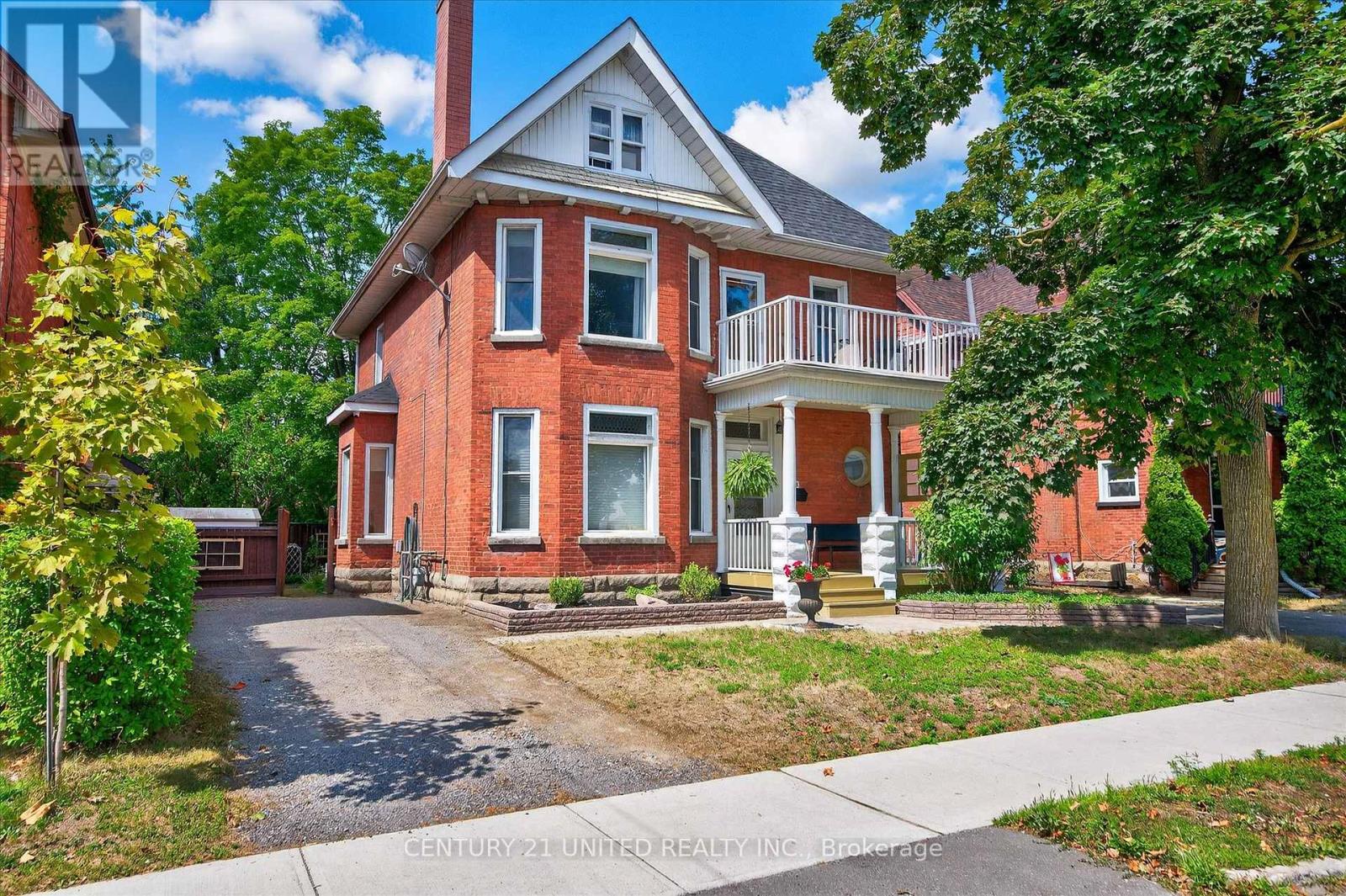
Highlights
Description
- Time on Houseful11 days
- Property typeSingle family
- Neighbourhood
- Median school Score
- Mortgage payment
Your search is over .... this one is a 10 ! Pristine condition with fabulous and unique layout; double living room offers the main floor bedroom - ideal for multigenerational families. This extraordinary 2,728 sq. ft. "Avenues" home retains all of the character and architectural details we love about a century home, plus the modern luxuries. Updated decor, renovated kitchen, 2 renovated baths, replacement windows, office/studio with walkout to upper deck, hardwood, pocket doors, 2 decorative fireplaces, finished attic, workshop/tool room, craft room in basement, large deck overlooking the very low maintenance yard, 4 car parking, central air + gas heat, shingles 2020, metal roof 2021, etc. Fantastic walk-everywhere location. Beautiful house, a great opportunity - don't miss this one, it's a must see. A pre-inspected home. (id:63267)
Home overview
- Cooling Central air conditioning
- Heat source Natural gas
- Heat type Forced air
- Sewer/ septic Sanitary sewer
- # total stories 2
- Fencing Fully fenced
- # parking spaces 4
- # full baths 2
- # total bathrooms 2.0
- # of above grade bedrooms 4
- Flooring Hardwood
- Has fireplace (y/n) Yes
- Subdivision Town ward 3
- View City view
- Lot desc Landscaped
- Lot size (acres) 0.0
- Listing # X12362901
- Property sub type Single family residence
- Status Active
- Family room 3.9m X 4.41m
Level: 2nd - Office 2.81m X 3.57m
Level: 2nd - Bedroom 3.77m X 3.14m
Level: 2nd - Bedroom 2.65m X 3.68m
Level: 2nd - Bedroom 6.59m X 9.81m
Level: 3rd - Workshop 4.1m X 4.85m
Level: Basement - Utility 7.72m X 10.27m
Level: Basement - Den 2.41m X 3.65m
Level: Basement - Foyer 3.85m X 5.16m
Level: Main - Living room 3.95m X 4.63m
Level: Main - Kitchen 2.93m X 4.03m
Level: Main - Dining room 3.85m X 4.54m
Level: Main - Bedroom 4.71m X 3.13m
Level: Main
- Listing source url Https://www.realtor.ca/real-estate/28773577/313-park-street-n-peterborough-town-ward-3-town-ward-3
- Listing type identifier Idx

$-1,866
/ Month

