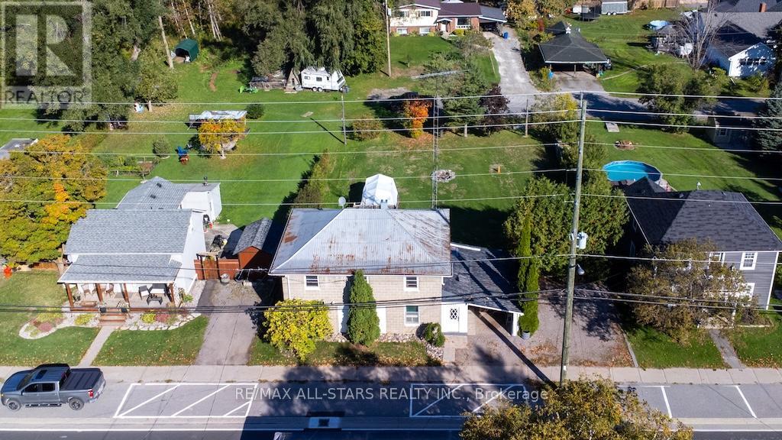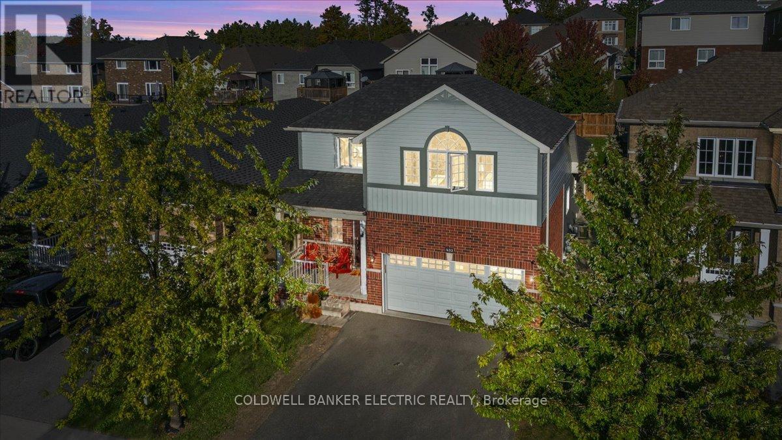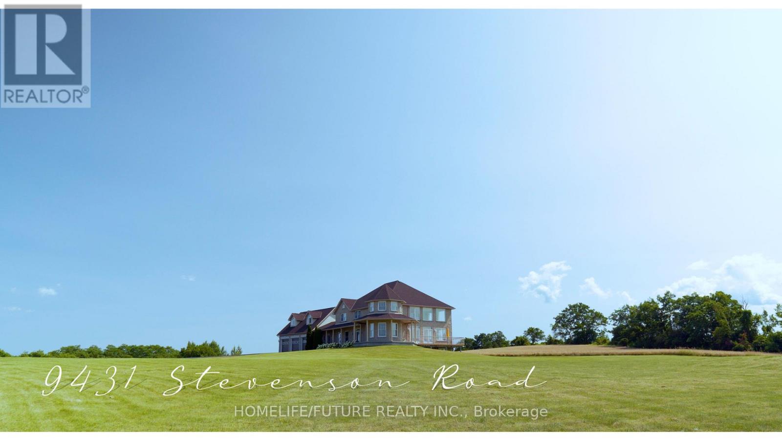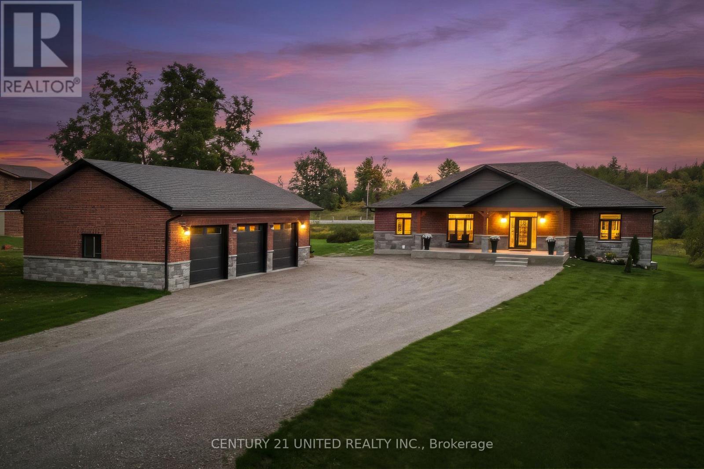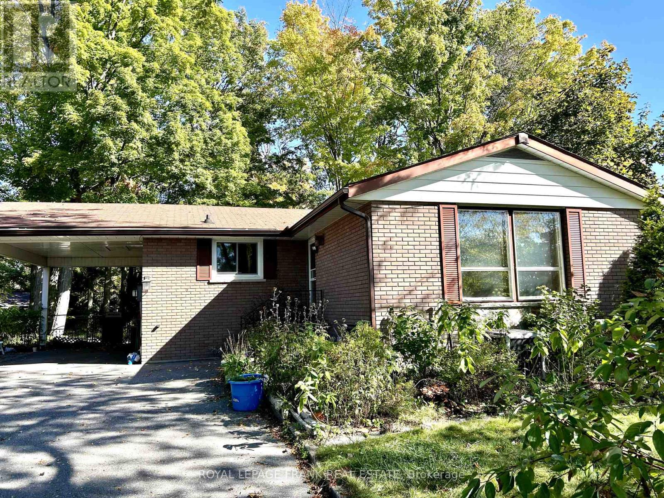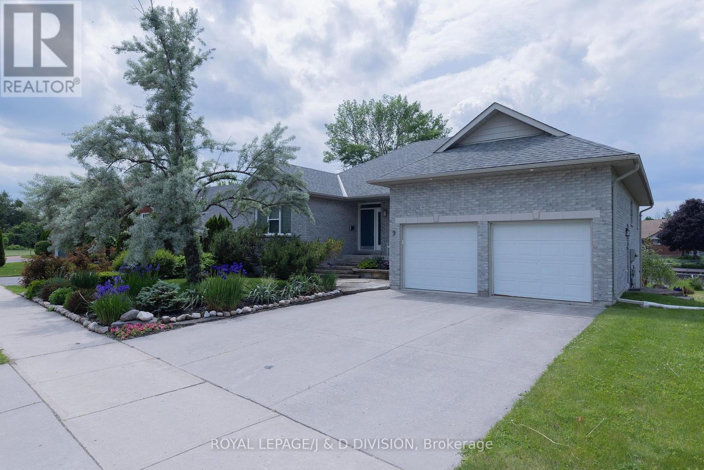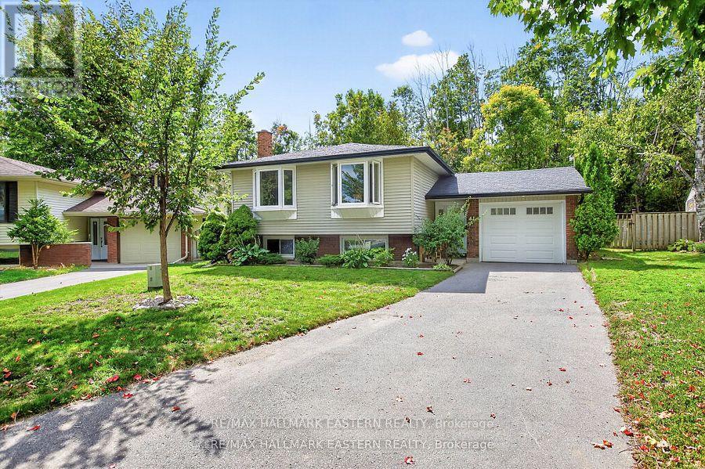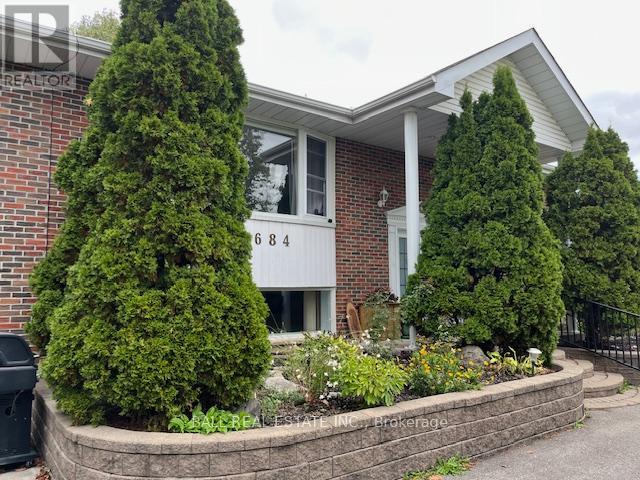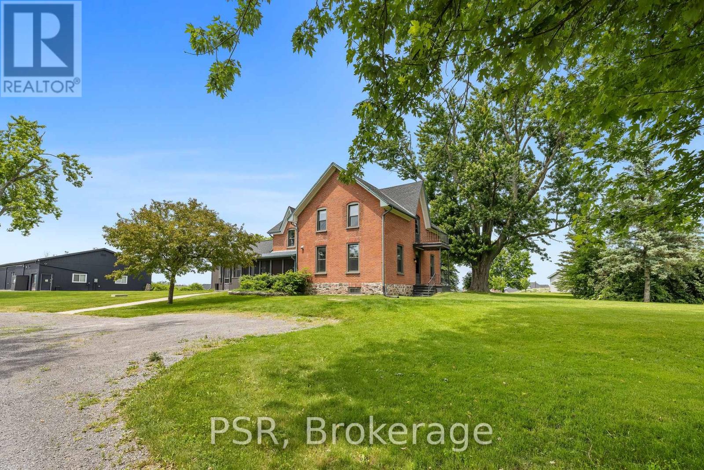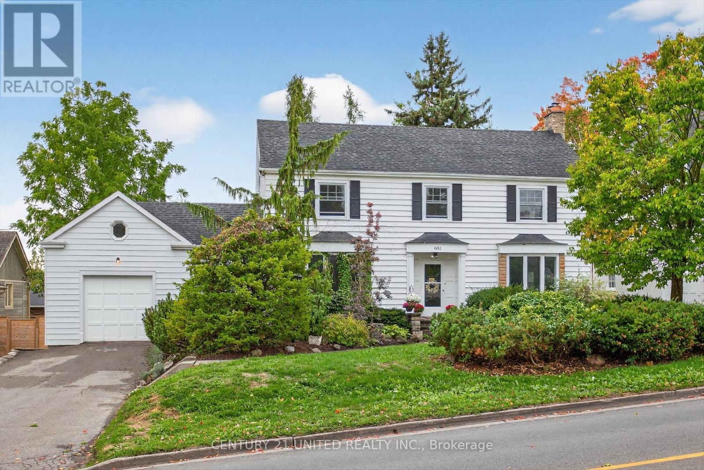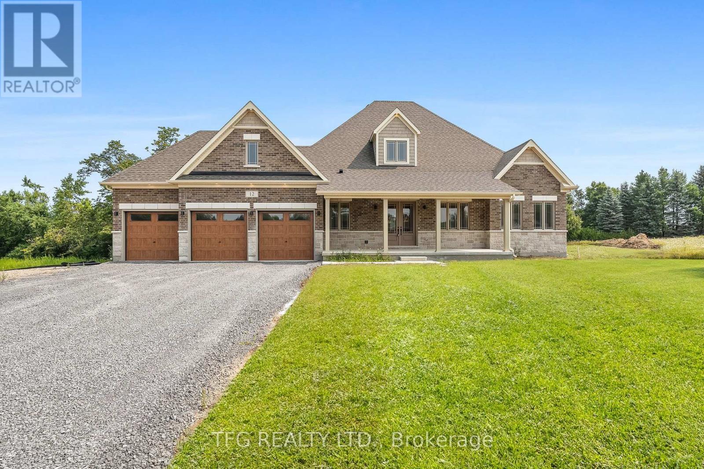- Houseful
- ON
- Peterborough
- Kenner
- 317 Wilson St Ward 1 St
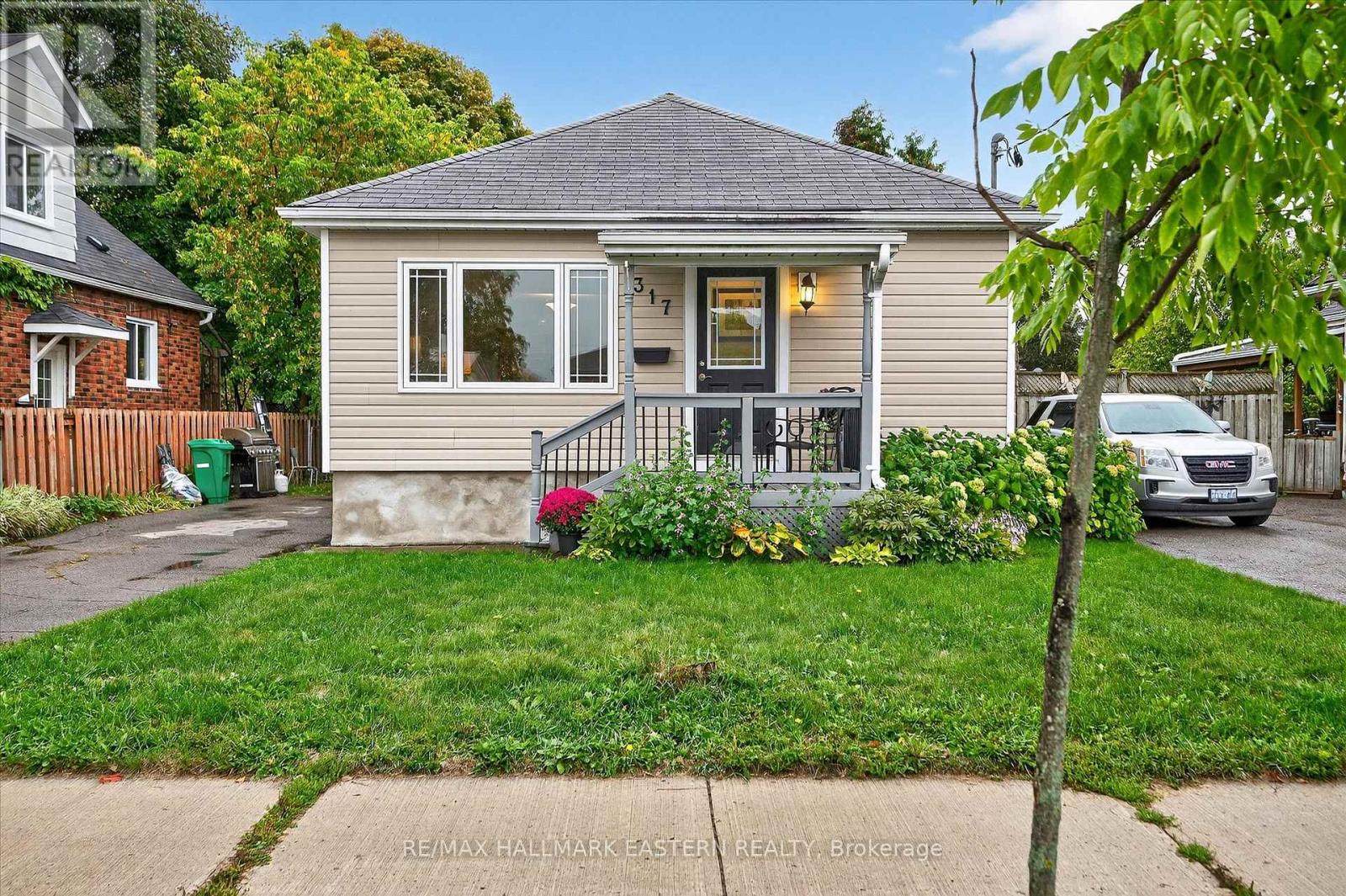
Highlights
Description
- Time on Housefulnew 35 hours
- Property typeSingle family
- StyleBungalow
- Neighbourhood
- Median school Score
- Mortgage payment
Bright & Cozy 2+1 Bedroom Bungalow: This clean and welcoming south-end 2+1 bedroom bungalow is full of charm and convenience. The main floor features bright windows, hardwood floors, two bedrooms, upgraded main bath with heated floor, and the bonus of main-floor laundry. A sunny three-season sunroom leads to a back deck overlooking the large rear yard ideal for relaxing, gardening, or entertaining. The spacious basement offers even more versatility with a generous rec room/family room, an additional bedroom, kitchenette, office, and 3-piece bath making it perfect for a future in-law setup, guest space, or rental potential. Located in a convenient south-end neighborhood, this home is just minutes from schools, parks, shopping, and transit. Whether you're a first-time buyer, downsizer, or investor, this bungalow delivers comfort, functionality, and an unbeatable location. (id:63267)
Home overview
- Cooling Central air conditioning
- Heat source Natural gas
- Heat type Forced air
- Sewer/ septic Sanitary sewer
- # total stories 1
- Fencing Fenced yard
- # parking spaces 2
- # full baths 2
- # total bathrooms 2.0
- # of above grade bedrooms 3
- Flooring Hardwood
- Subdivision Otonabee ward 1
- Lot size (acres) 0.0
- Listing # X12431401
- Property sub type Single family residence
- Status Active
- Bathroom 2.39m X 1.81m
Level: Basement - Recreational room / games room 6.23m X 4.55m
Level: Basement - Office 3.99m X 2.13m
Level: Basement - Kitchen 3.31m X 2.13m
Level: Basement - 3rd bedroom 3.95m X 3.04m
Level: Basement - Bathroom 4.5m X 2.95m
Level: Main - Living room 4.01m X 3.39m
Level: Main - Kitchen 3.4m X 3.33m
Level: Main - Primary bedroom 3.3m X 3.21m
Level: Main - Dining room 3.39m X 2.9m
Level: Main - Sunroom 4.5m X 2.95m
Level: Main - 2nd bedroom 3.16m X 2.74m
Level: Main
- Listing source url Https://www.realtor.ca/real-estate/28923436/317-wilson-street-peterborough-otonabee-ward-1-otonabee-ward-1
- Listing type identifier Idx

$-1,333
/ Month

