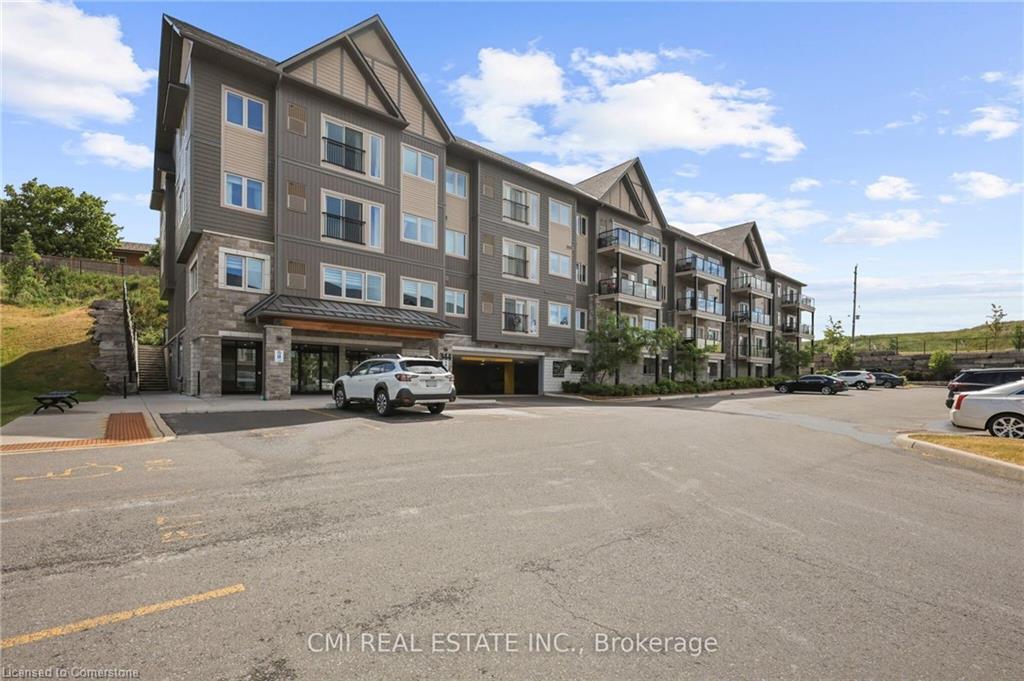- Houseful
- ON
- Peterborough
- Jackson Creek Meadows
- 344 Florence Drive Unit 102

344 Florence Drive Unit 102
344 Florence Drive Unit 102
Highlights
Description
- Home value ($/Sqft)$340/Sqft
- Time on Houseful83 days
- Property typeResidential
- Style1 storey/apt
- Neighbourhood
- Median school Score
- Garage spaces2
- Mortgage payment
PARKWEST Condominiums by renowned Parkview Homes located in desirable Jackson Creek Meadows steps to top rated schools, parks, Lily Lake, Trans Canada Trail, public transit, golf, Zoo & shopping; short drive to HWY 7. Under 5yrs old, luxury condominium unit offering 3beds, 2 full baths spanning over 1700sqft of living space w/ a huge patio terrace & TWO underground parking spaces (can be sold separately). Ideal space for growing families looking for a luxurious & convenient living experience. Bright foyer presents beautiful open-concept floorplan. Open kitchen upgraded w/ modern cabinetry, SS appliances, & breakfast island. Spacious living comb w/ dining double walk-out to patio terrace offers an amazing indoor-outdoor living experience perfect for buyers looking to entertain. Separated Primary bedroom retreat w/ 3-pc ensuite, W/I closet & W/O to patio terrace. Two additional bedrooms perfect for home office, guests, children, nursery & much more.
Home overview
- Cooling Central air
- Heat type Forced air
- Pets allowed (y/n) No
- Sewer/ septic Sewer (municipal)
- Building amenities Parking
- Construction materials Block, stone
- Roof Tar/gravel
- # garage spaces 2
- # parking spaces 2
- Has garage (y/n) Yes
- # full baths 2
- # total bathrooms 2.0
- # of above grade bedrooms 3
- # of rooms 9
- Appliances Dishwasher, refrigerator, stove
- Has fireplace (y/n) Yes
- Laundry information In-suite
- Interior features Built-in appliances
- County Peterborough
- Area Peterborough north
- Water source Municipal
- Zoning description R.5
- Lot desc Urban, park, rec./community centre, schools
- Building size 1760
- Mls® # 40755851
- Property sub type Condominium
- Status Active
- Tax year 2024
- Foyer Main
Level: Main - Bathroom Main
Level: Main - Primary bedroom Main
Level: Main - Kitchen Main
Level: Main - Bedroom Main
Level: Main - Bathroom Main
Level: Main - Utility Main
Level: Main - Bedroom Main
Level: Main - Living room Main
Level: Main
- Listing type identifier Idx

$-977
/ Month
