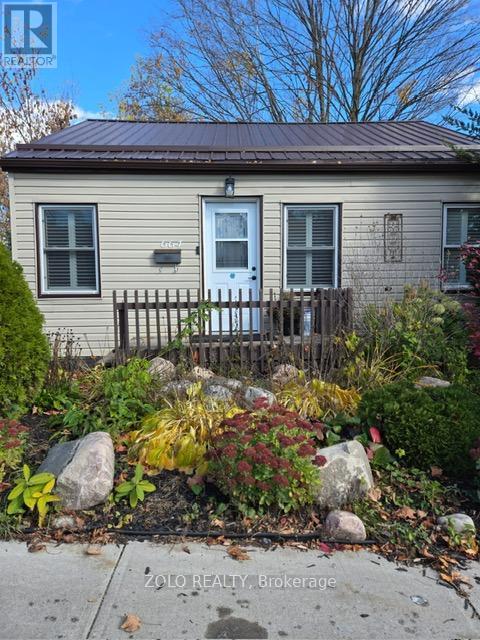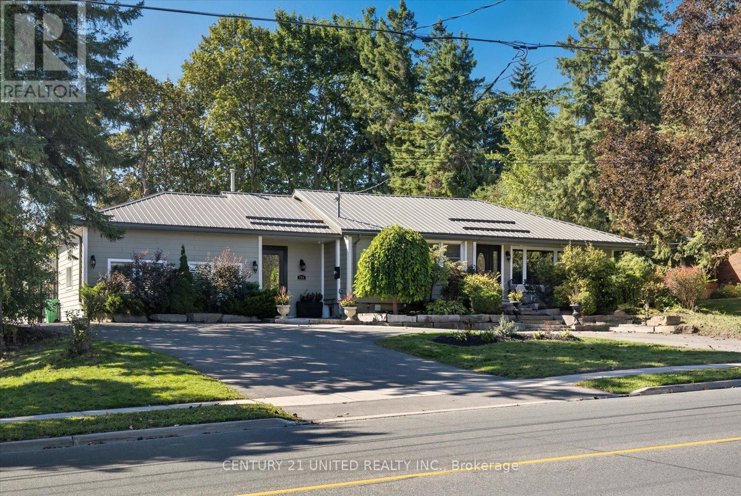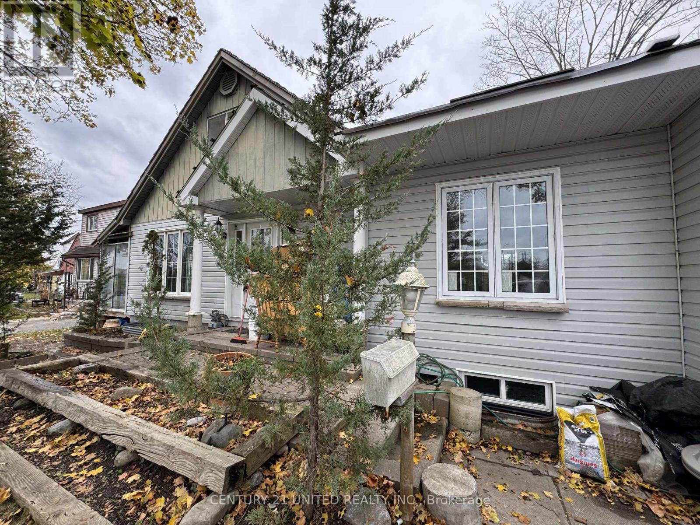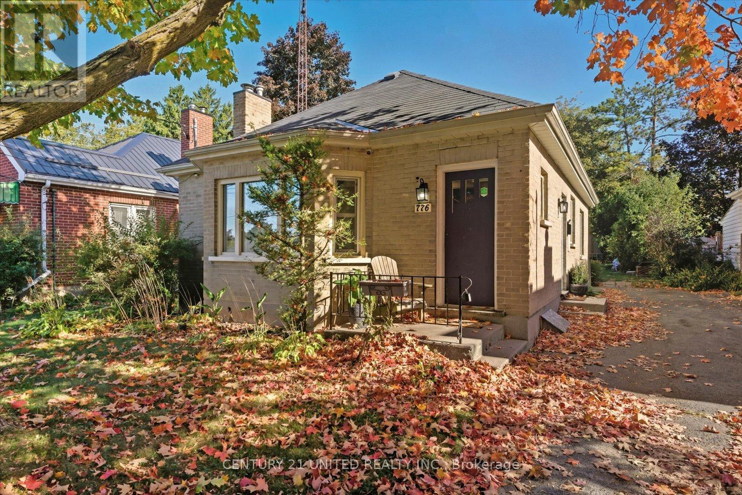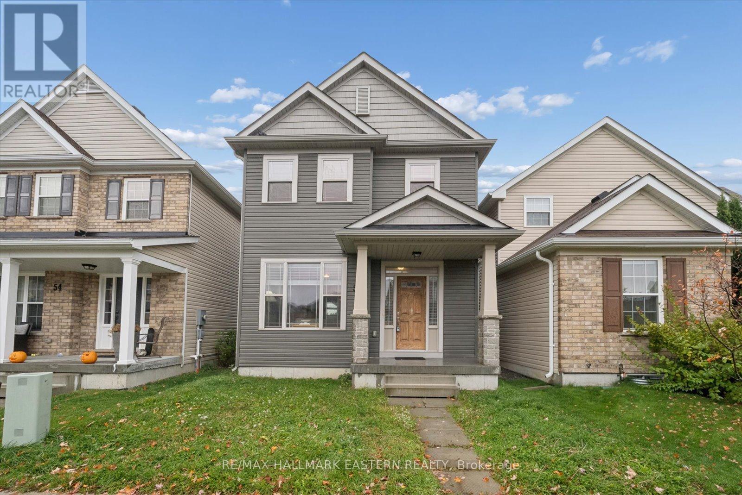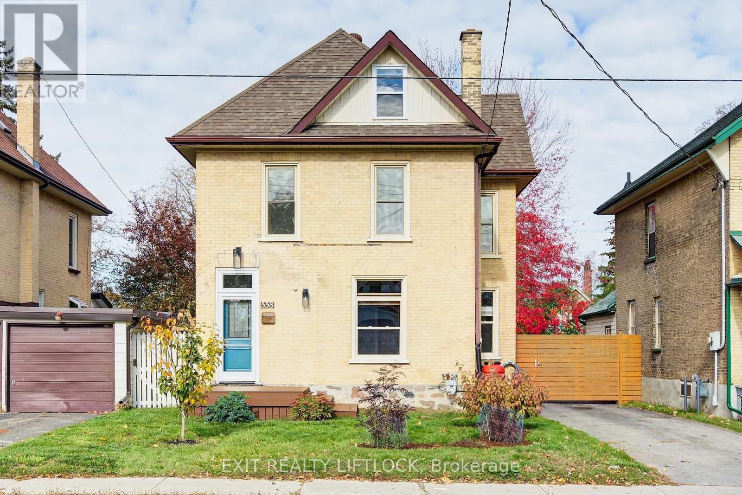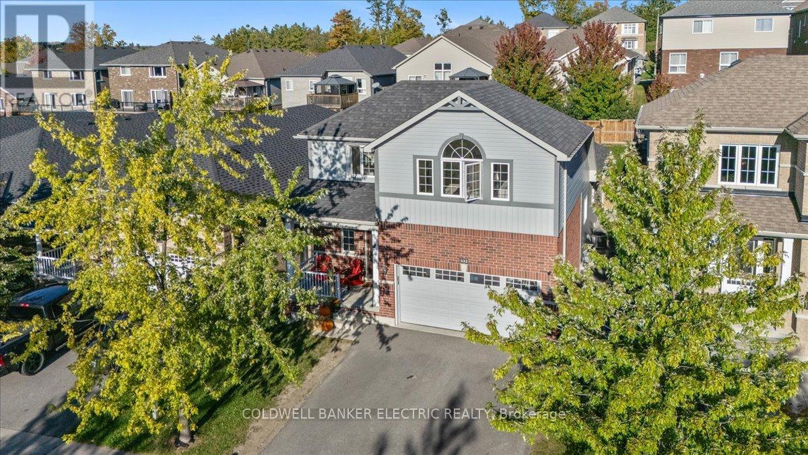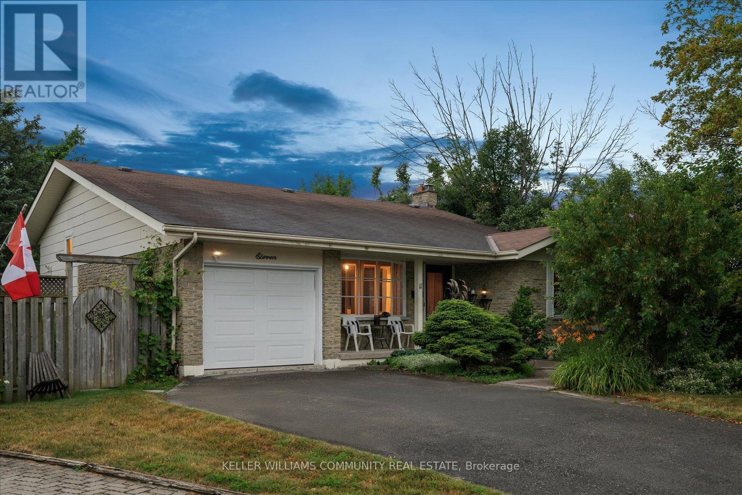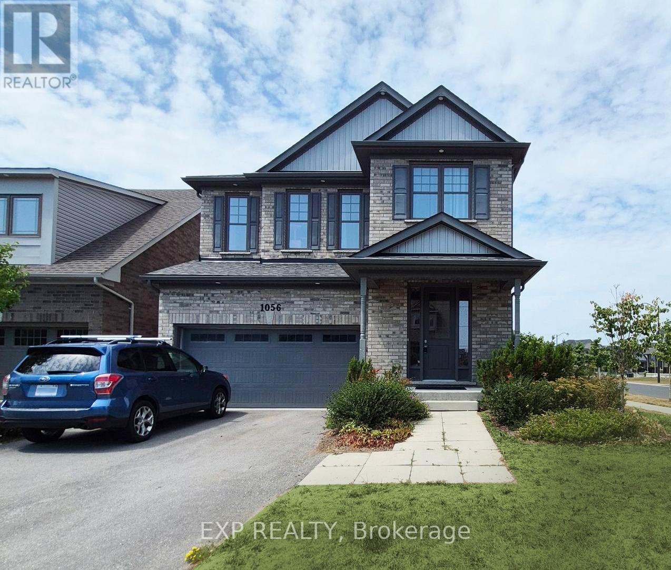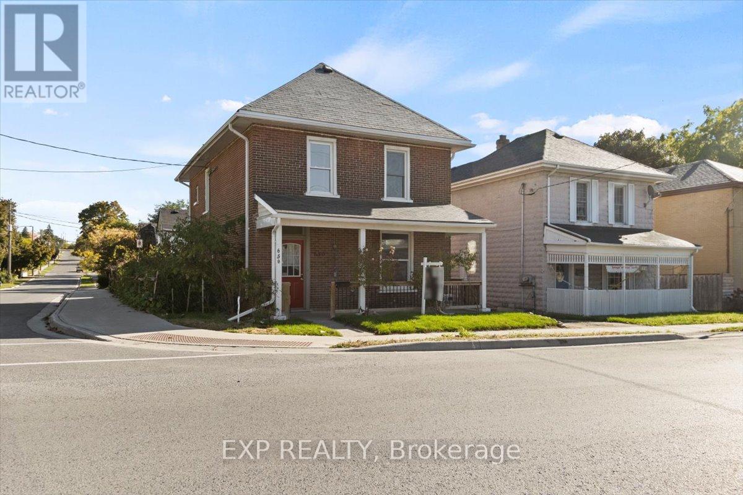- Houseful
- ON
- Peterborough
- Ashburnham Subdivision
- 349 Euclid Ave Ward 4 Ave #ward 4
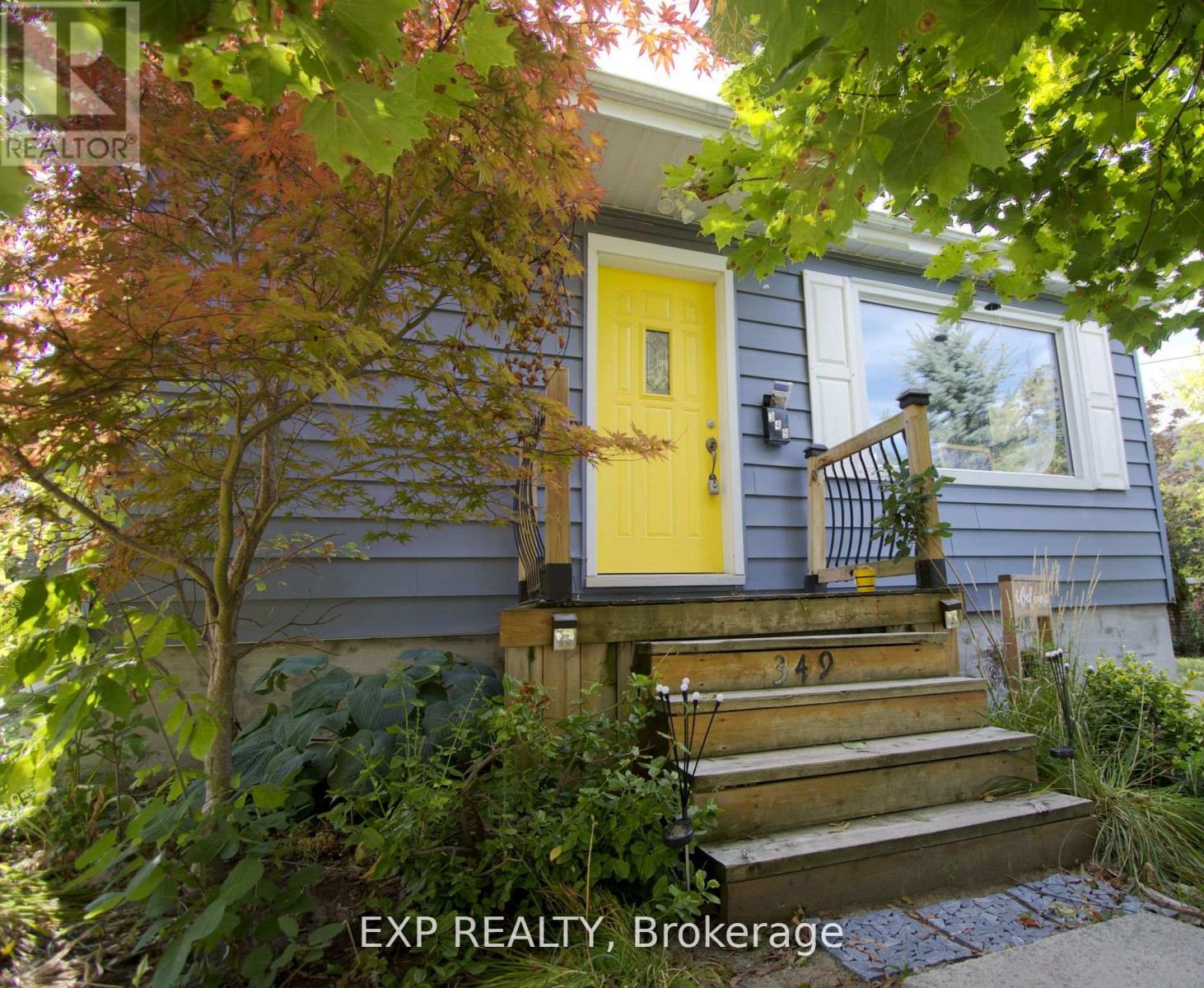
349 Euclid Ave Ward 4 Ave #ward 4
349 Euclid Ave Ward 4 Ave #ward 4
Highlights
Description
- Time on Housefulnew 6 days
- Property typeSingle family
- StyleBungalow
- Neighbourhood
- Median school Score
- Mortgage payment
IMPROVED PRICE - VACANT POSSESSION Cottage in the City! - Tucked away at the end of Euclid Avenue near the canal, this home offers a rare "cottage in the city" feel. With no through traffic, mature trees out front, and sunlight streaming through windows on multiple sides, it provides a quiet and private retreat just minutes from everything. The main floor features three well-sized bedrooms, each with a closet, and a distinctive barn door to the bedroom hallway for added privacy. The updated kitchen includes a breakfast bar, offers a view of the backyard, and has a convenient side door providing direct access outdoors. There's also a full four-piece bathroom and a combined living/dining room with a lovely view from the large picture window. The lower level, accessed by a separate side entrance, includes two bedrooms, a full four-piece bath, a spacious living/dining area, and a tastefully updated kitchen. This home is perfect for extended family, in-law potential, or other flexible living arrangements. Outside, enjoy a private backyard with multiple patios for entertaining or relaxing. Heat: approximately $1,000/year. Hydro: approximately $1,500/year. (id:63267)
Home overview
- Heat source Natural gas
- Heat type Forced air
- Sewer/ septic Sanitary sewer
- # total stories 1
- # parking spaces 1
- # full baths 1
- # half baths 1
- # total bathrooms 2.0
- # of above grade bedrooms 5
- Subdivision Ashburnham ward 4
- Lot size (acres) 0.0
- Listing # X12485969
- Property sub type Single family residence
- Status Active
- Family room 8.22m X 3.04m
Level: Basement - Bathroom Measurements not available
Level: Basement - Office 3.14m X 3.35m
Level: Basement - Kitchen 3.04m X 3.2m
Level: Basement - Living room 3.42m X 4.57m
Level: Main - Bedroom 3.35m X 3.04m
Level: Main - Bedroom 3.35m X 2.43m
Level: Main - Kitchen 3.42m X 3.73m
Level: Main - Bathroom Measurements not available
Level: Main - Bedroom 3.42m X 3.12m
Level: Main
- Listing source url Https://www.realtor.ca/real-estate/29040092/349-euclid-avenue-peterborough-ashburnham-ward-4-ashburnham-ward-4
- Listing type identifier Idx

$-1,066
/ Month



