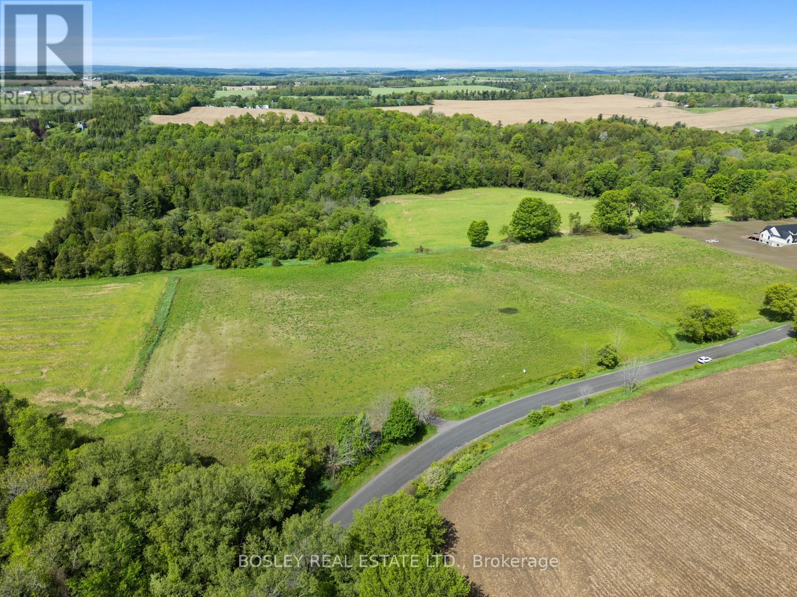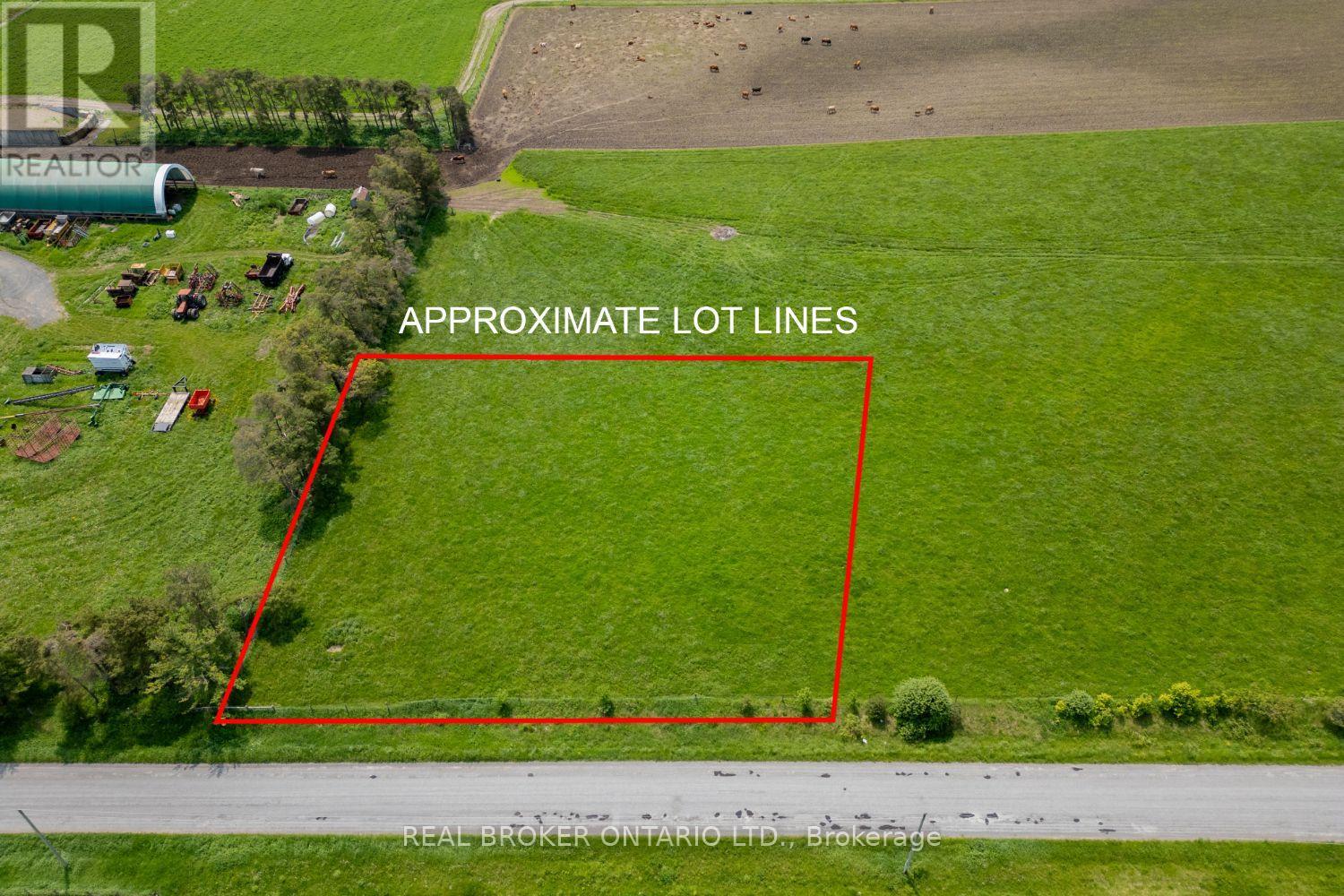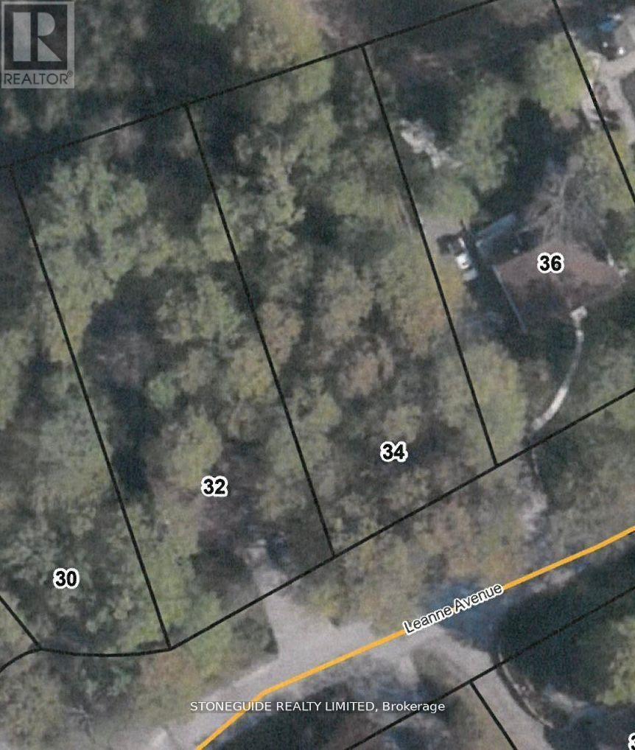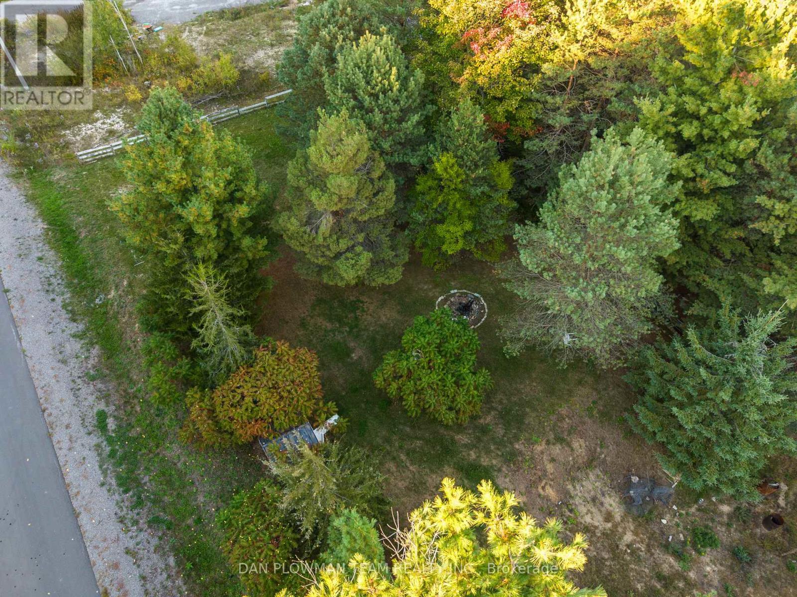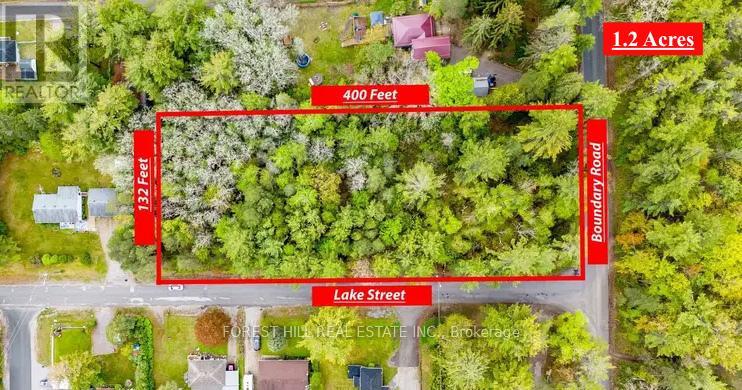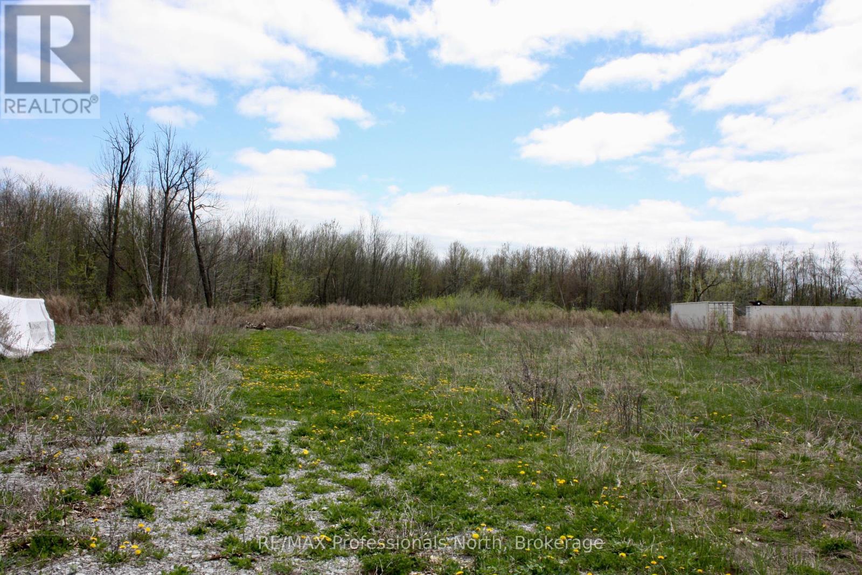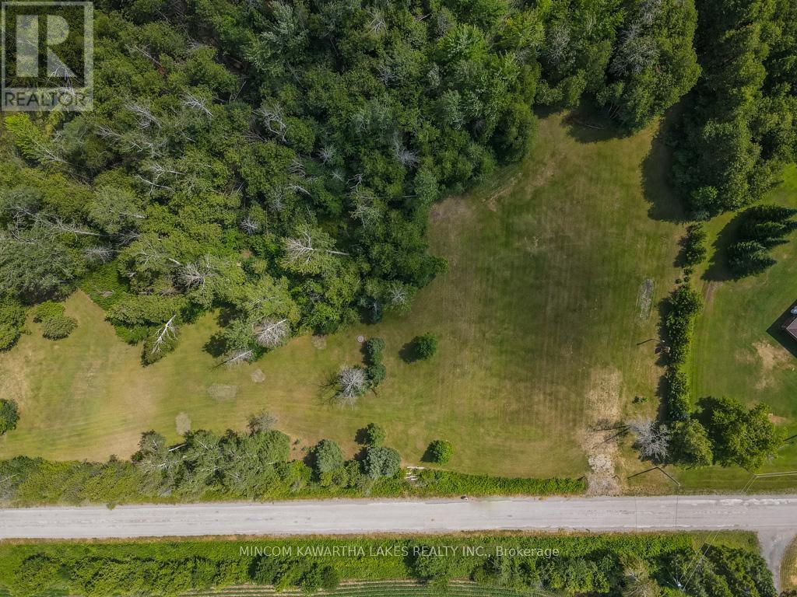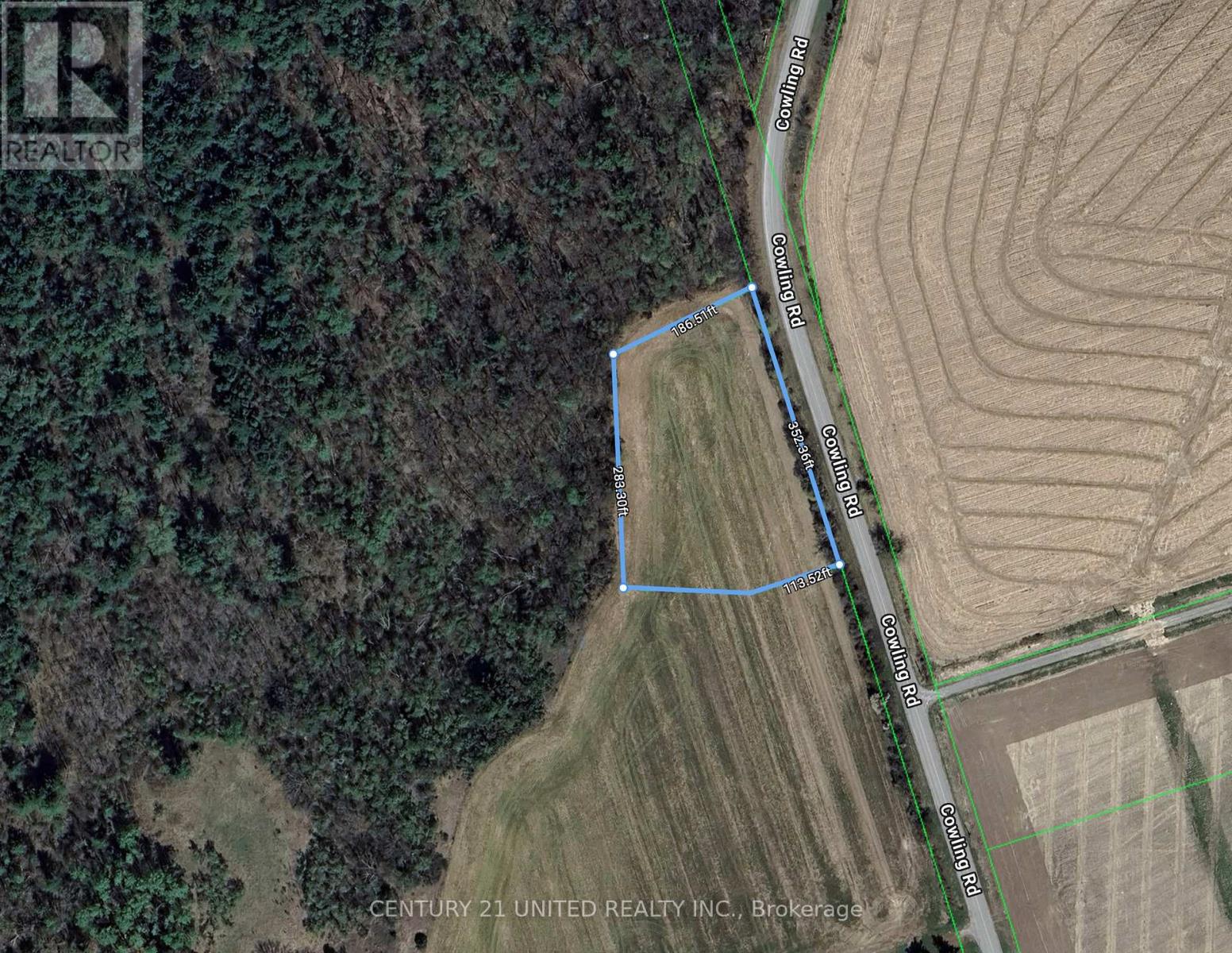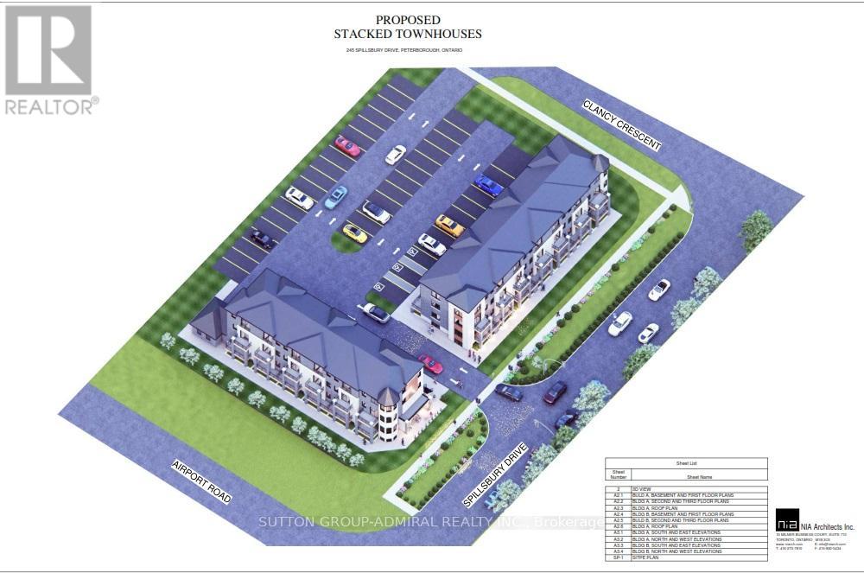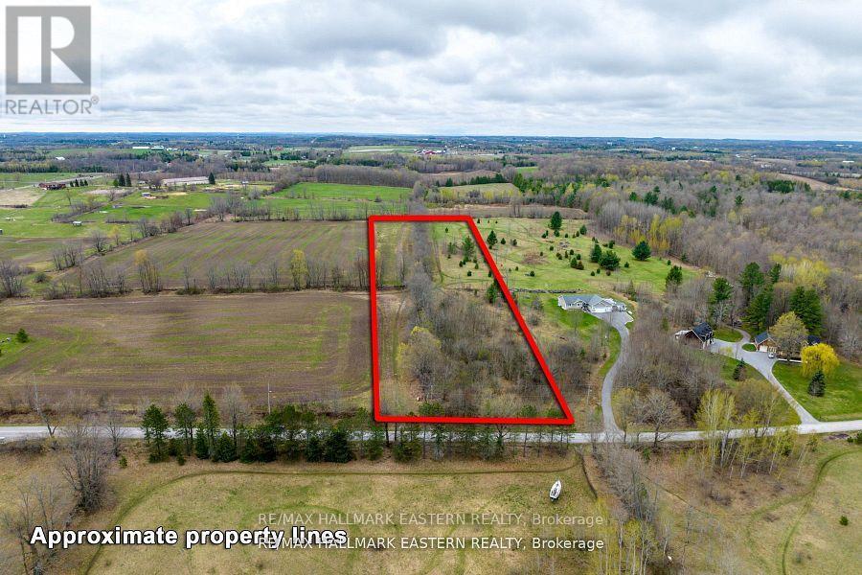- Houseful
- ON
- Peterborough
- Kenner
- 35 Brinton Dr Ward 1 Dr
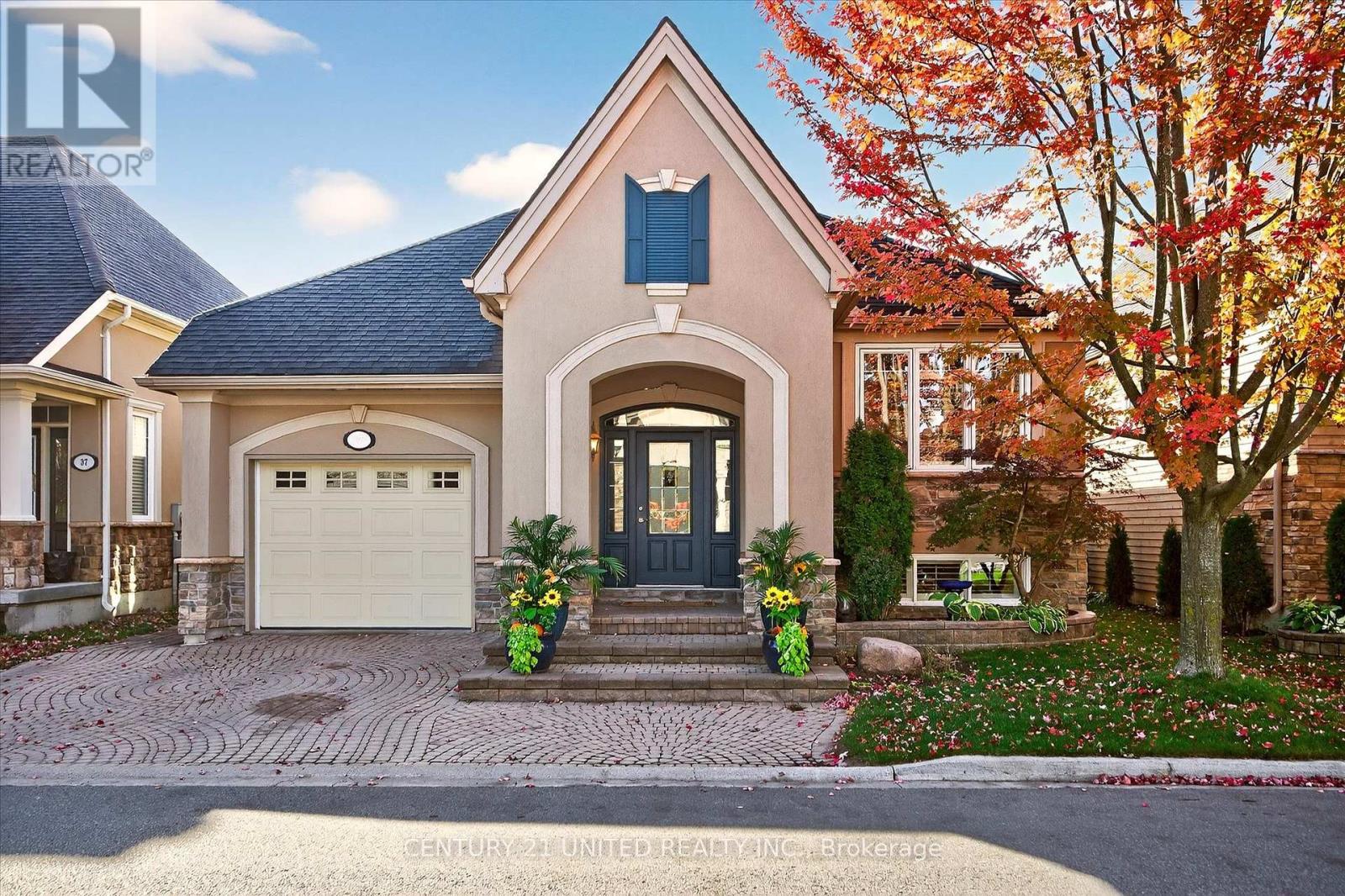
Highlights
Description
- Time on Housefulnew 15 hours
- Property typeVacant land
- StyleBungalow
- Neighbourhood
- Median school Score
- Mortgage payment
Luxury Living near Lock 19! This beautifully appointed 2+2-bedroom, 3 bath raised bungalow exudes elegance. The main living area features hard surfaces throughout with a bright, open concept living space, with vaulted ceiling, that combines the living room, dining room and kitchen with natural separations provided by the three-sided gas fireplace and serviced kitchen island with room for seating. Spacious kitchen with SS appliances including double oven and pantry nearby. The living room exits onto the back patio for convenient hosting or outdoor cooking in a very private backyard. The laundry is located on the main floor, and all four bedrooms are generously sized with a primary that features a 4-piece ensuite and walk in closet. The lower level has ample storage room, a third 4-piece bathroom, a second gas fireplace in the rec room and nine-foot ceilings providing lots of air space. Many inclusions are offered with purchase and pre-inspected for your convenience. Don't miss your chance to make this gem your own! (id:63267)
Home overview
- Cooling Central air conditioning
- Heat source Natural gas
- Heat type Forced air
- # total stories 1
- # parking spaces 3
- Has garage (y/n) Yes
- # full baths 3
- # total bathrooms 3.0
- # of above grade bedrooms 4
- Has fireplace (y/n) Yes
- Community features Pet restrictions
- Subdivision Otonabee ward 1
- Directions 2107330
- Lot size (acres) 0.0
- Listing # X12462736
- Property sub type Land
- Status Active
- Bedroom 3.78m X 3.5m
Level: Basement - Bedroom 5.16m X 4.36m
Level: Basement - Recreational room / games room 5.04m X 8.07m
Level: Basement - Bathroom 2.71m X 2.22m
Level: Basement - Other 1.98m X 4.31m
Level: Basement - Utility 3.79m X 2.05m
Level: Basement - Bedroom 3.98m X 4.5m
Level: Main - Primary bedroom 3.39m X 6.17m
Level: Main - Kitchen 4.07m X 3.52m
Level: Main - Bathroom 3.4m X 2.51m
Level: Main - Living room 3.08m X 6.79m
Level: Main - Bathroom 2.39m X 2.36m
Level: Main - Dining room 4.07m X 4.39m
Level: Main
- Listing source url Https://www.realtor.ca/real-estate/28990313/35-brinton-drive-peterborough-otonabee-ward-1-otonabee-ward-1
- Listing type identifier Idx

$-2,002
/ Month

