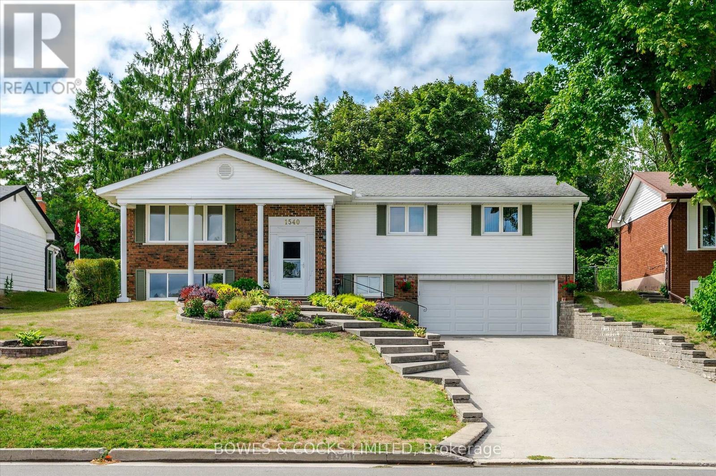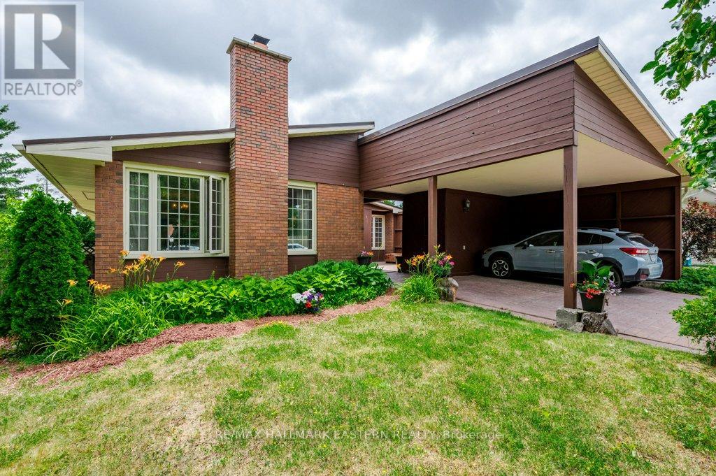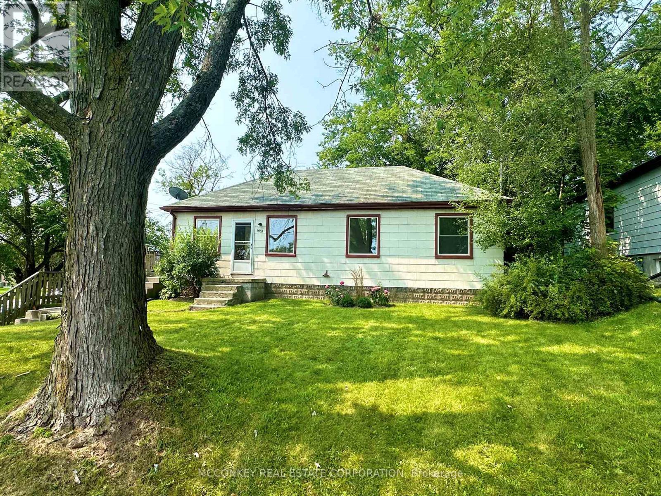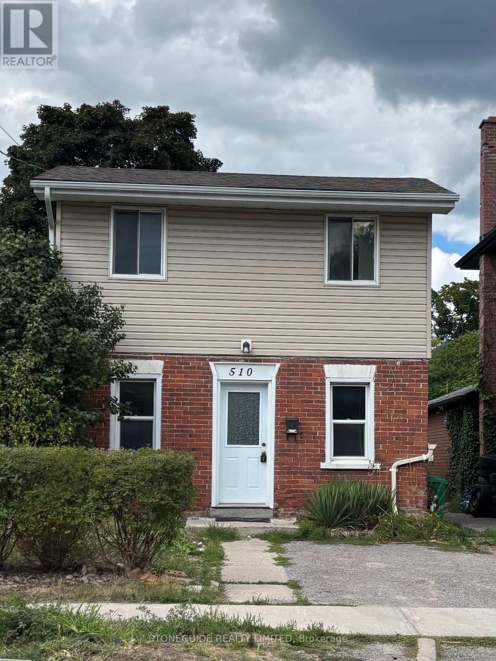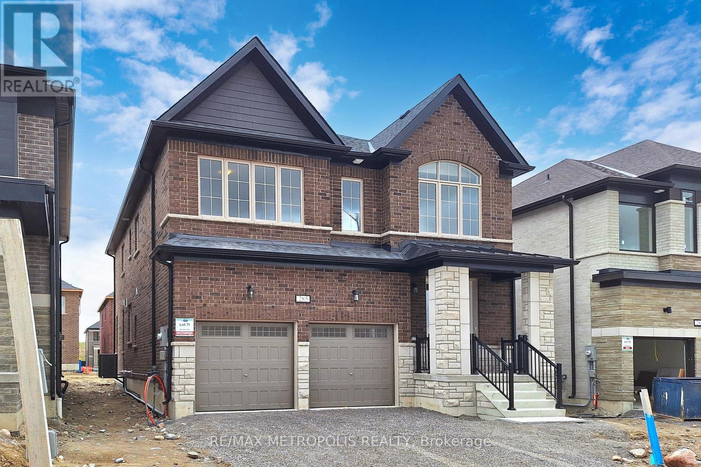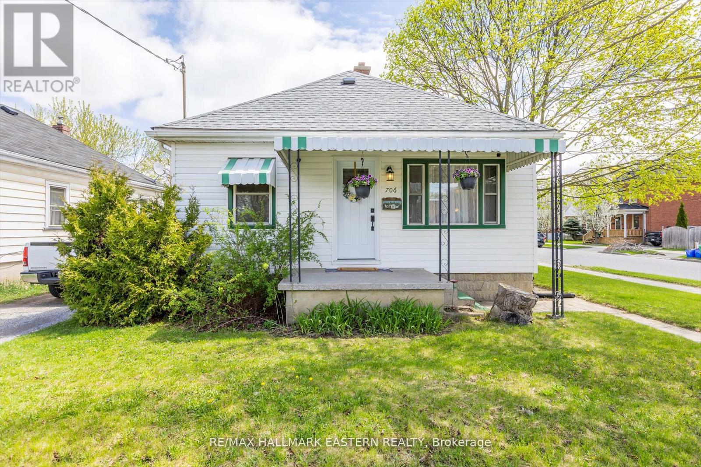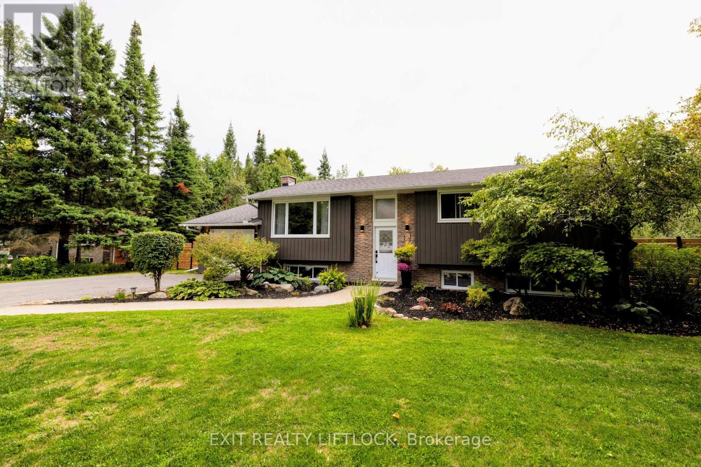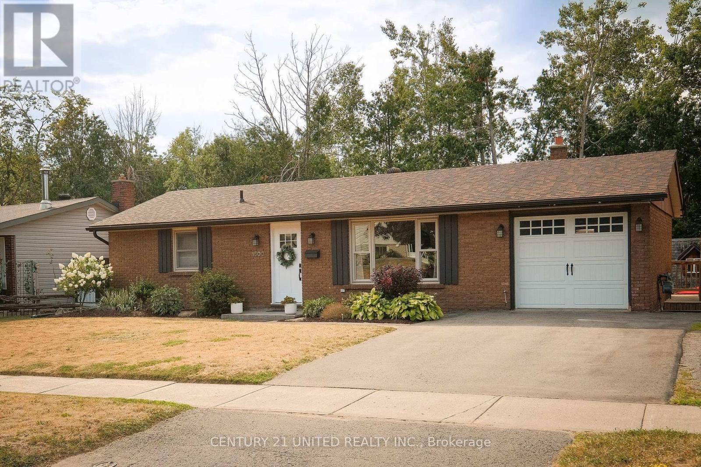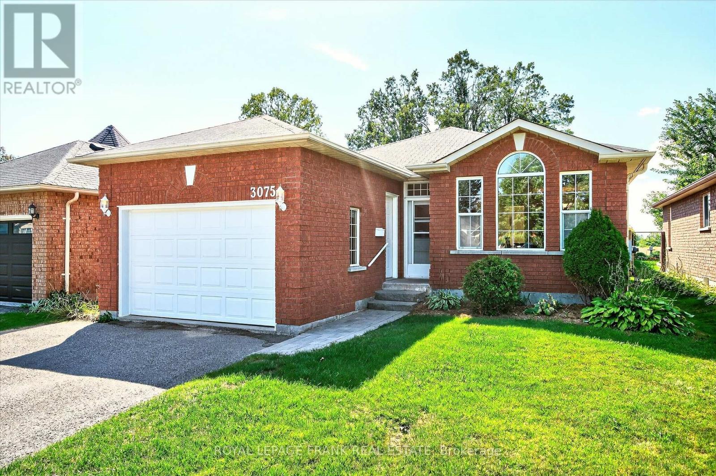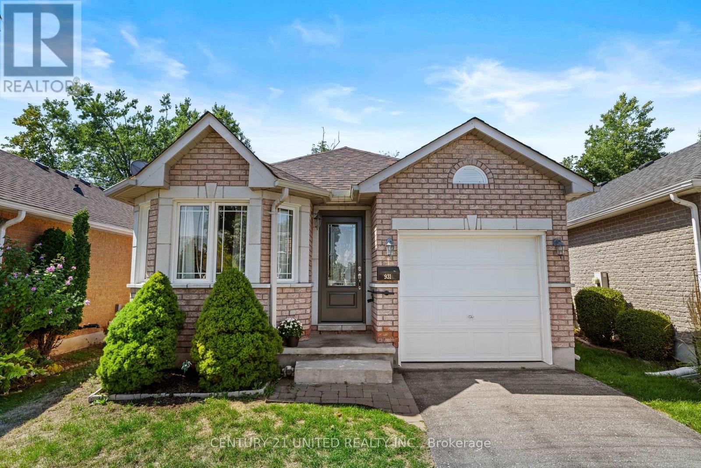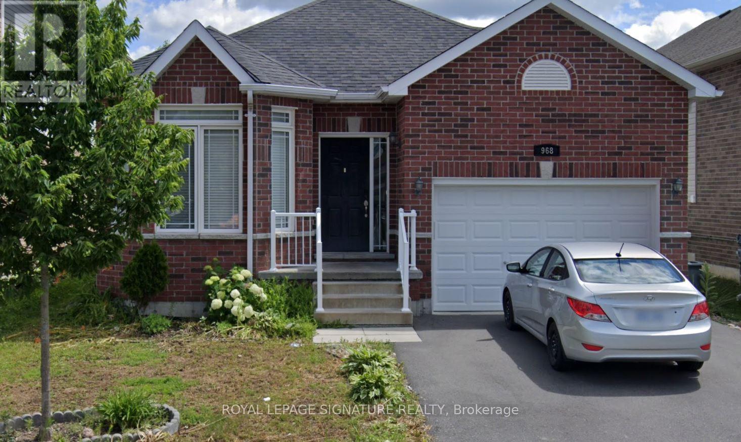- Houseful
- ON
- Peterborough
- Kawartha
- 38 Clearview Ct
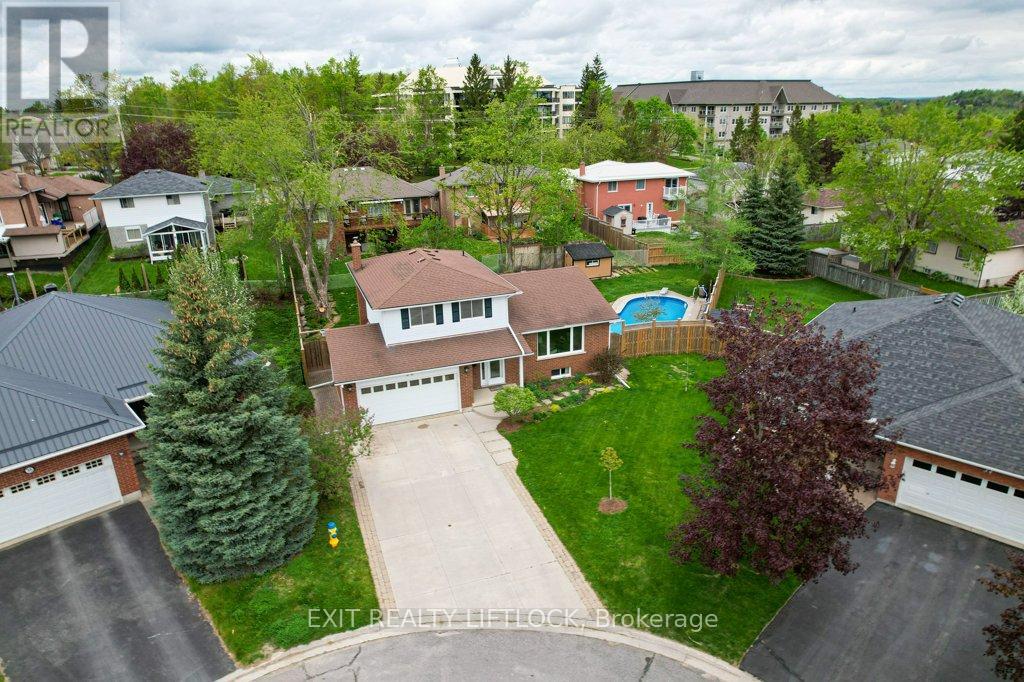
Highlights
Description
- Time on Houseful108 days
- Property typeSingle family
- Neighbourhood
- Median school Score
- Mortgage payment
Tucked away on a quiet, family-friendly cul-de-sac in the sought-after West End, 38 Clearview Court is a custom-built sidesplit that blends quality craftsmanship with comfort and timeless style. This 3-bedroom, 3-bath home sits on one of the largest lots in the neighbourhood, offering room to grow both inside and out. A poured concrete driveway adds curb appeal and leads to mature trees, perennial gardens, and a show-stopping magnolia that bursts into bloom each spring. Inside, you'll find oak hardwood floors and solid oak baseboards throughout the main levels, lending warmth and character. The living room is anchored by a custom stone floor and a WETT-certified airtight woodstove, perfect for cozy evenings. The kitchen is both stylish and functional, featuring granite countertops, pull-out pantry drawers, a pull-up mixer stand, and smart storage inserts to keep everything organized. Upstairs, three bright and airy bedrooms offer space and privacy for the whole family. Step outside to your own backyard retreat: a large deck with glass railings, an in-ground pool, armor stone accents, and lush perennial landscaping - ideal for summer entertaining or quiet evenings at home. The finished basement includes Rockwool soundproofing in the ceiling, interior, and exterior walls, along with a separate side entrance, offering excellent potential for in-law or multigenerational living. Located just minutes from parks, schools, and everyday essentials, this home is move-in ready and built to stand the test of time. Come see what pride of ownership truly looks like. (id:63267)
Home overview
- Cooling Central air conditioning
- Heat source Wood
- Heat type Heat pump
- Has pool (y/n) Yes
- Sewer/ septic Sanitary sewer
- Fencing Fenced yard
- # parking spaces 6
- Has garage (y/n) Yes
- # full baths 2
- # half baths 1
- # total bathrooms 3.0
- # of above grade bedrooms 3
- Has fireplace (y/n) Yes
- Subdivision 2 central
- Lot desc Landscaped
- Lot size (acres) 0.0
- Listing # X12158623
- Property sub type Single family residence
- Status Active
- Recreational room / games room 4.23m X 5.47m
Level: Basement - Bathroom 2.38m X 1.88m
Level: Basement - Cold room 1.28m X 2.55m
Level: Basement - Utility 5.67m X 2.25m
Level: Basement - Office 3.77m X 2.12m
Level: Basement - Eating area 2.5m X 1.88m
Level: Basement - Laundry 3.57m X 1.88m
Level: Basement - Bathroom 1.28m X 1.72m
Level: Main - Dining room 3.05m X 3.38m
Level: Main - Kitchen 5.72m X 3.04m
Level: Main - Family room 5.3m X 4.06m
Level: Main - Living room 5.67m X 3.38m
Level: Main - Bathroom 3.13m X 2.24m
Level: Upper - 2nd bedroom 4.65m X 2.62m
Level: Upper - Primary bedroom 4.26m X 3.63m
Level: Upper - 3rd bedroom 3.61m X 2.56m
Level: Upper
- Listing source url Https://www.realtor.ca/real-estate/28334847/38-clearview-court-peterborough-west-central-2-central
- Listing type identifier Idx

$-2,266
/ Month

