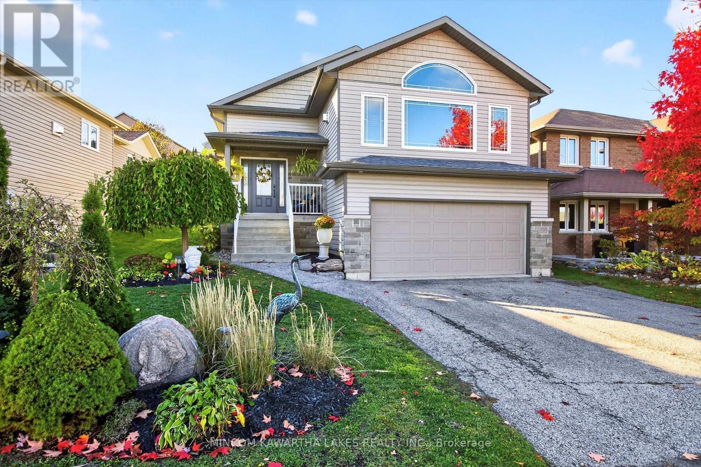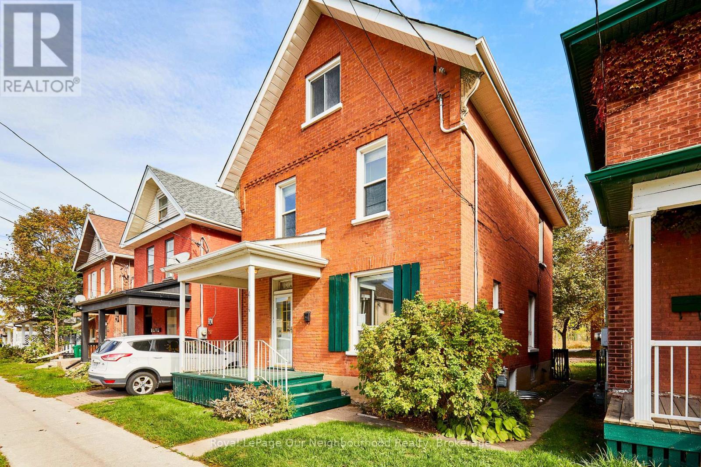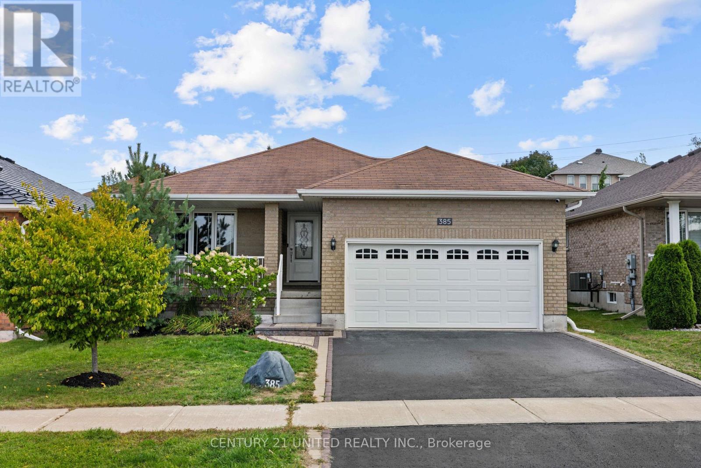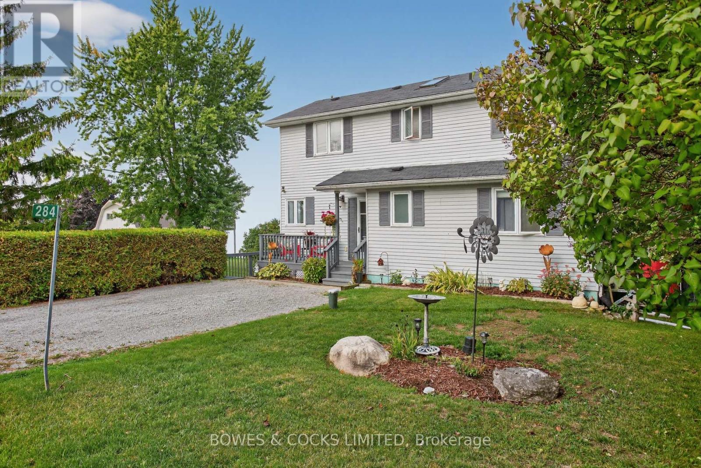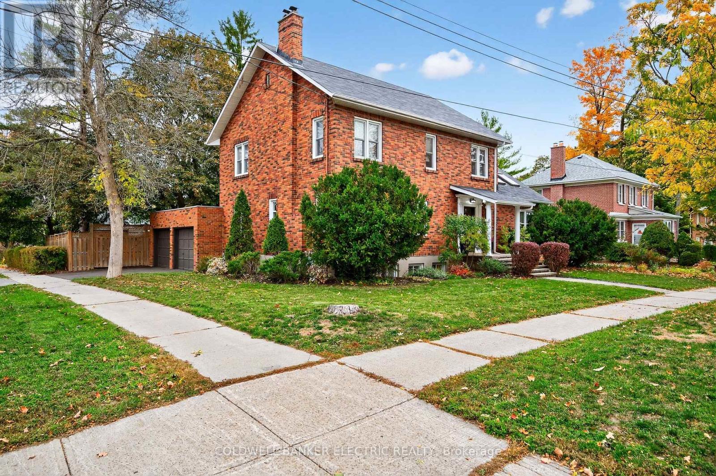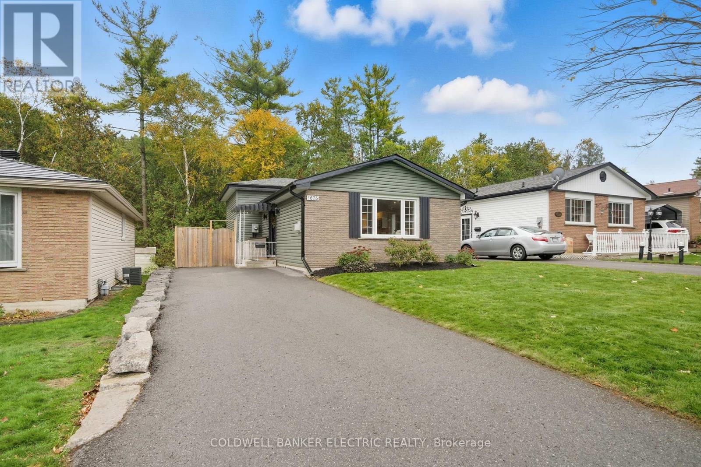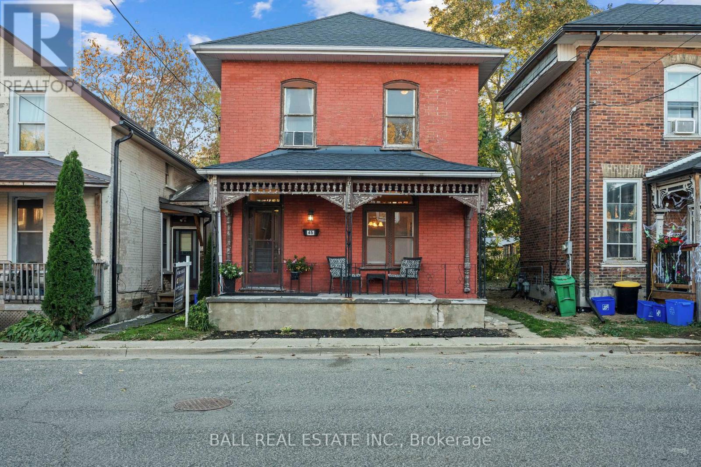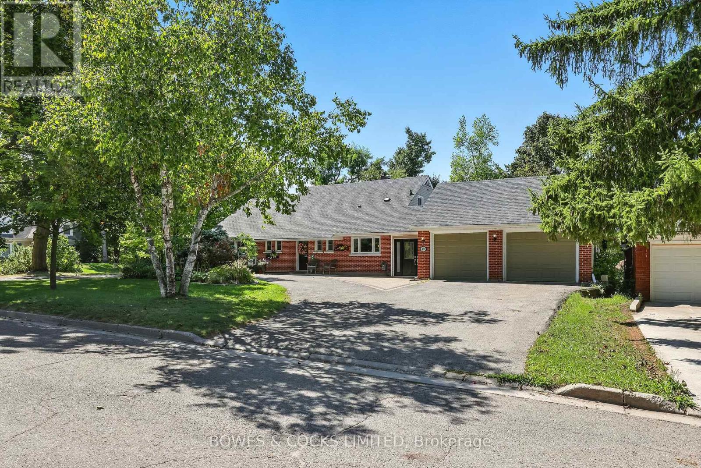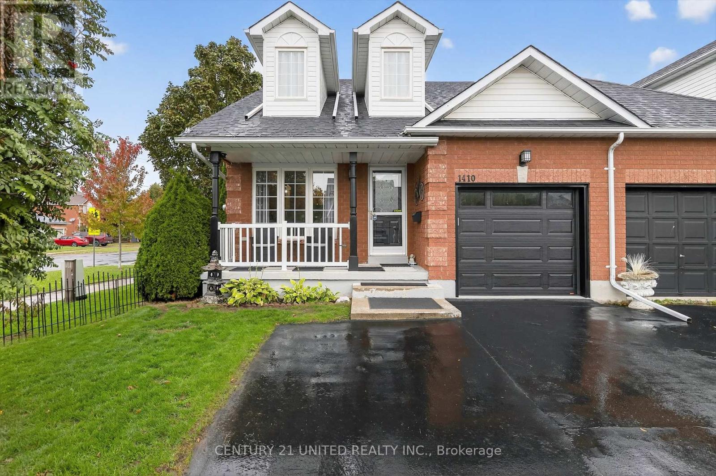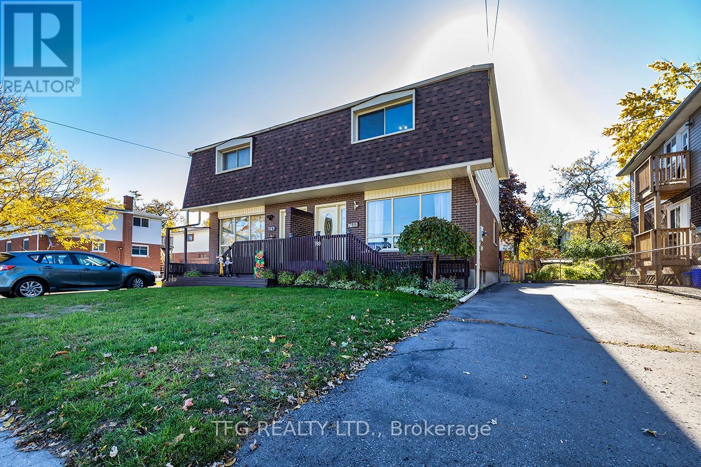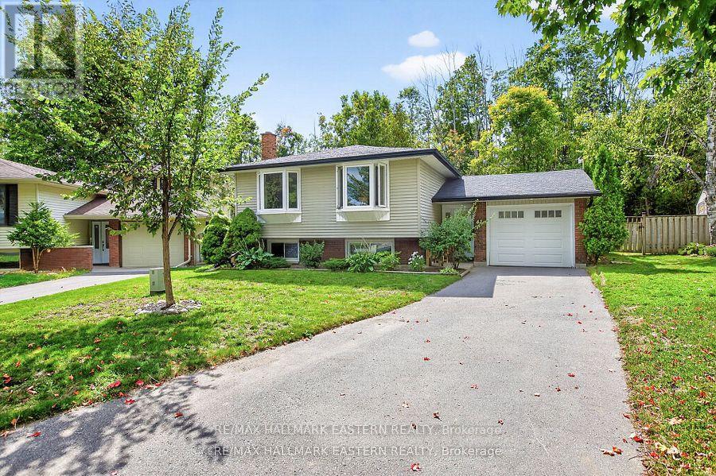- Houseful
- ON
- Peterborough
- Ashburnham Subdivision
- 404 195 Hunter St E
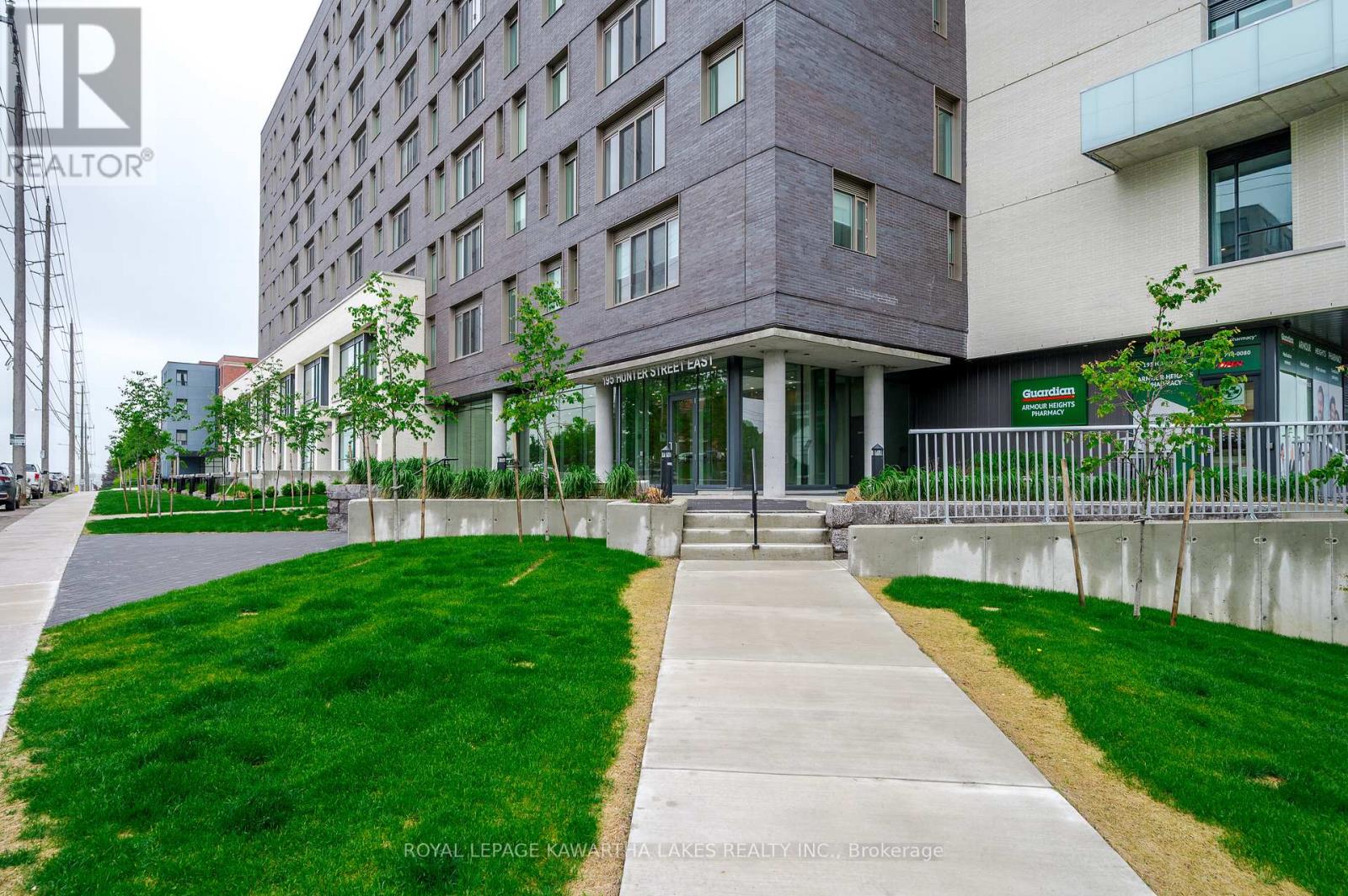
Highlights
Description
- Time on Houseful9 days
- Property typeSingle family
- Neighbourhood
- Median school Score
- Mortgage payment
Luxury Living in the Heart of Peterborough. Discover elevated condo living in this brand-new, stylish residence offering an open-concept layout with 9-foot ceilings and gleaming hardwood floors. The chef-inspired kitchen features an oversized island, quartz countertops, built-in stainless steel appliances, and custom cabinetry, perfect for cooking and entertaining. This modern condo includes 2 spacious bedrooms and 2 sleek bathrooms, designed for comfort and style. Designer upgrades are found throughout, creating a refined living experience. Enjoy top-tier amenities, including a contemporary lobby, 8th-floor lounge and party room with a two-sided fireplace, and a private dining area that opens to a stunning rooftop terrace with panoramic views of the city. Stay active in the fully equipped fitness centre and take advantage of the on-site pet washing station. Ideally located in East City, you're steps from shops, cafes, bakeries, parks, and Rogers Cove Beach. Includes underground parking space P2-19 for added convenience. Move into Peterborough's most luxurious and vibrant condo community, where modern design meets unmatched lifestyle. (id:63267)
Home overview
- Cooling Central air conditioning
- Heat source Natural gas
- Heat type Forced air
- # parking spaces 1
- Has garage (y/n) Yes
- # full baths 2
- # total bathrooms 2.0
- # of above grade bedrooms 2
- Flooring Hardwood
- Has fireplace (y/n) Yes
- Subdivision 4 central
- Lot desc Landscaped
- Lot size (acres) 0.0
- Listing # X12458751
- Property sub type Single family residence
- Status Active
- Bathroom 2.43m X 1.52m
Level: Main - Foyer 3.65m X 1.21m
Level: Main - Dining room 3.34m X 2.34m
Level: Main - Kitchen 3.34m X 2.34m
Level: Main - Bathroom 2.43m X 1.52m
Level: Main - Primary bedroom 3.38m X 3.53m
Level: Main - 2nd bedroom 3.38m X 3.04m
Level: Main - Living room 4.08m X 3.34m
Level: Main - Laundry 0.914m X 0.914m
Level: Main
- Listing source url Https://www.realtor.ca/real-estate/28981781/404-195-hunter-street-e-peterborough-east-central-4-central
- Listing type identifier Idx

$-1,064
/ Month

