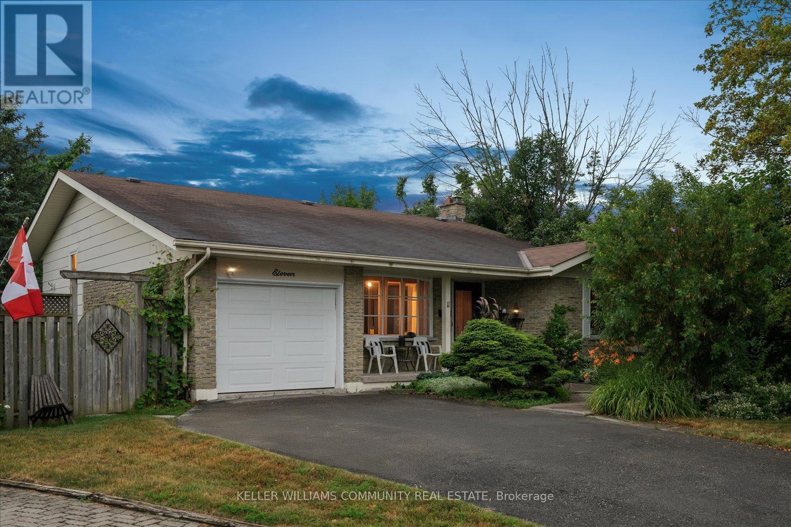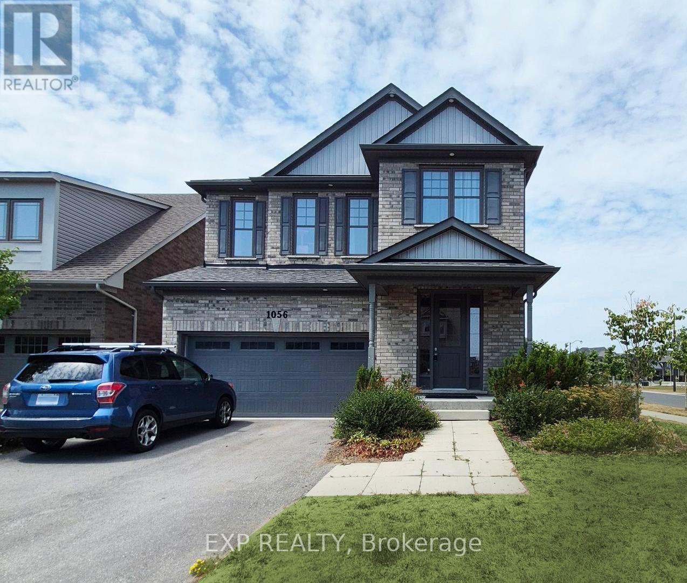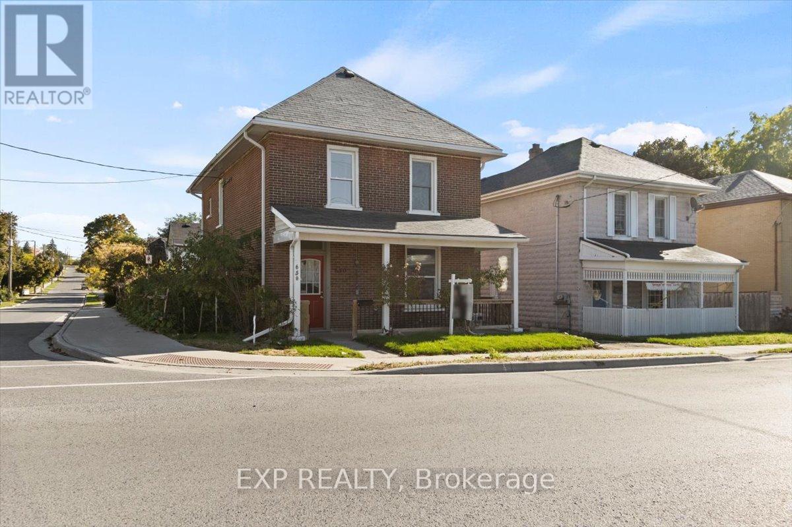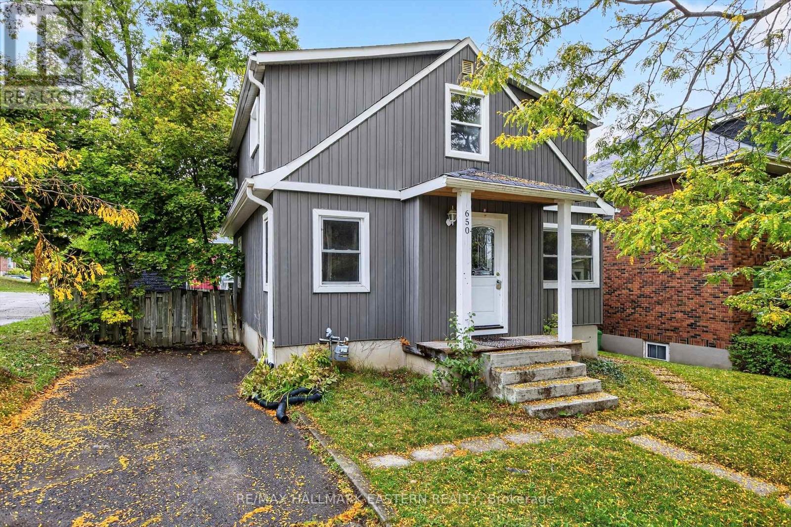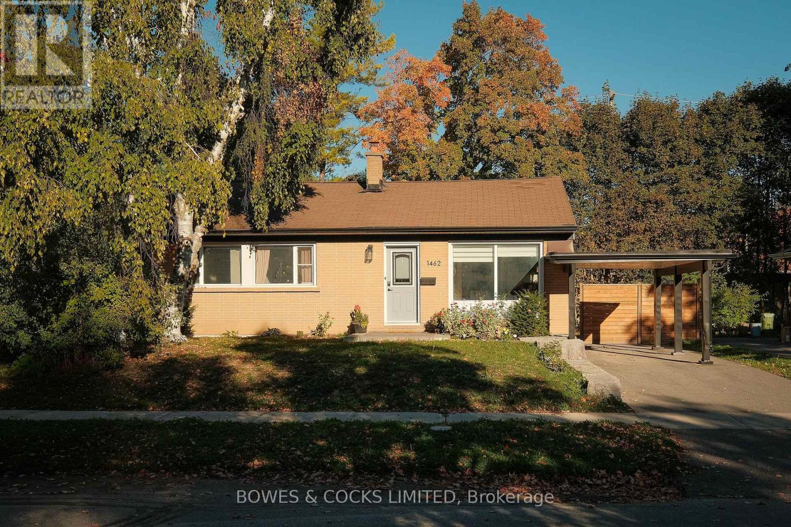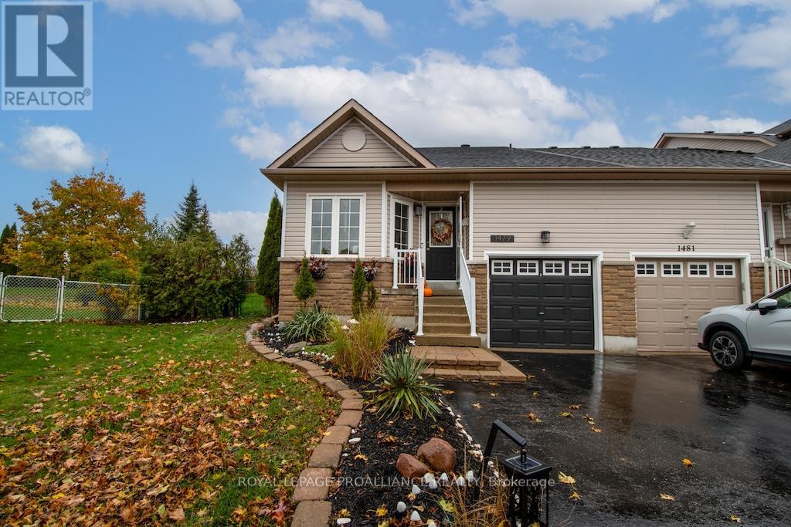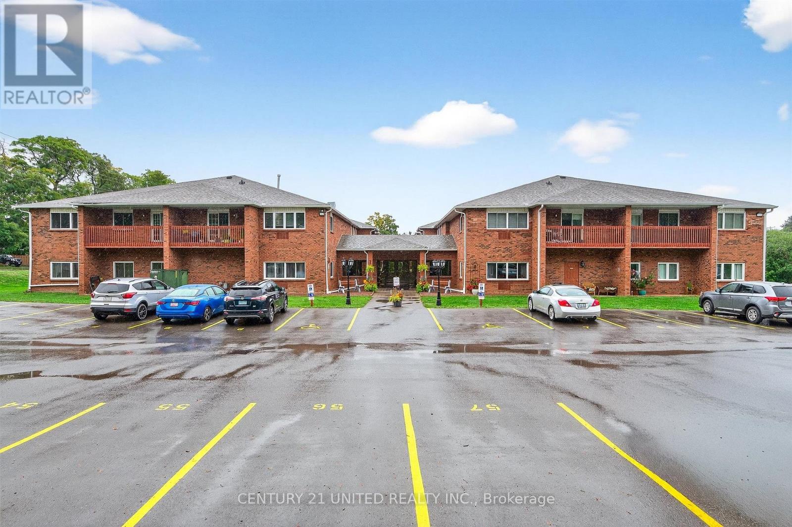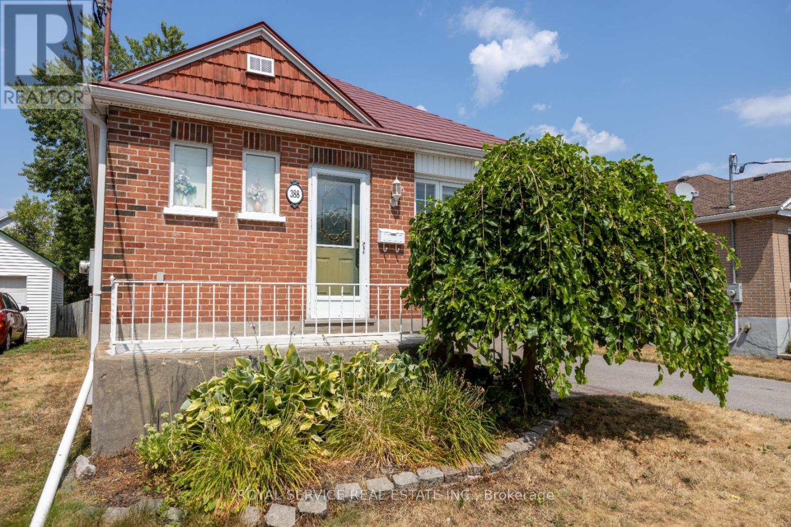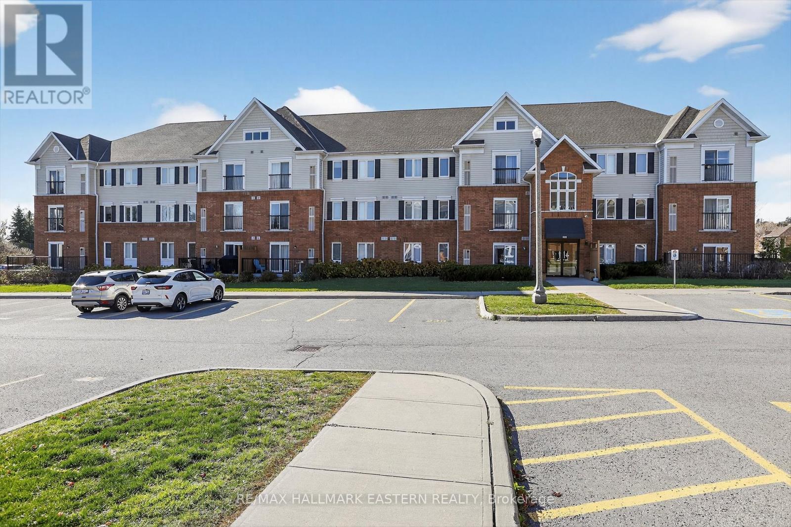- Houseful
- ON
- Peterborough
- Highland
- 41 Parkview Dr Ward 5 Dr #ward 5
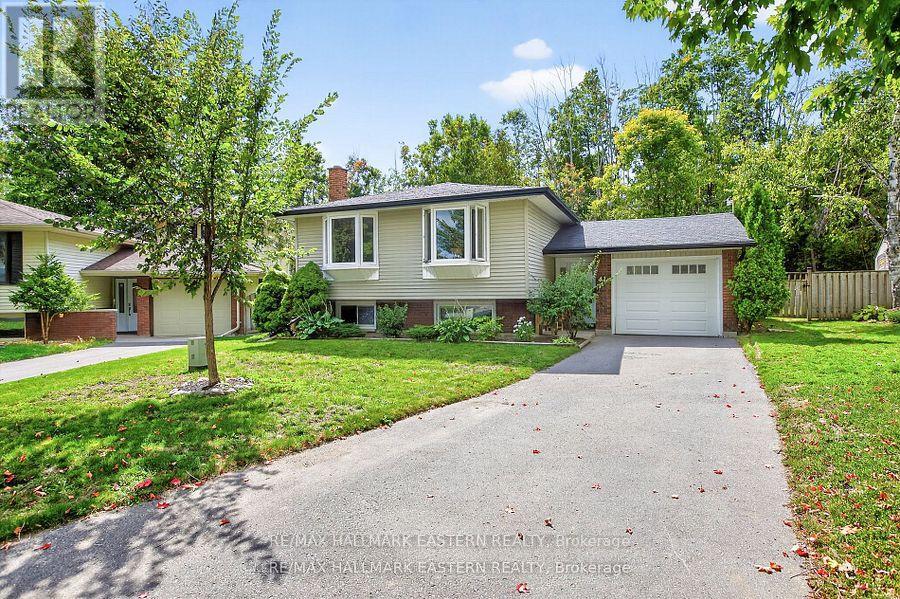
41 Parkview Dr Ward 5 Dr #ward 5
41 Parkview Dr Ward 5 Dr #ward 5
Highlights
Description
- Time on Houseful12 days
- Property typeSingle family
- StyleRaised bungalow
- Neighbourhood
- Median school Score
- Mortgage payment
Discover this beautifully renovated 3+1 bedroom raised bungalow tucked away on a quiet north-end cul-de-sac - a true hidden gem beloved by its residents. Easy access into Peterboroughs treasured Jacksons Park. Bright, stylish, and move-in ready, this home showcases a brand-new custom kitchen with a walkout to an expansive two-sided deck overlooking a serene natural backdrop - the perfect place to unwind or entertain. Freshly painted with new flooring and modern trim throughout, the main level offers a functional layout with three bedrooms and a full bath, living room is open concept to eating area and bright with a skylight and two picturesque Bay windows . The finished lower level adds exceptional versatility with a spacious family room, an oversized bedroom that could easily be divided into two, and a large workshop/storage area ideal for hobbies or future expansion. Outside, enjoy a private, fully fenced yard with mature perennial gardens, central air, inside access from the attached garage, and a welcoming front entry. A rare blend of comfort, style, and tranquility in one of Peterborough's most desirable neighborhoods. (id:63267)
Home overview
- Cooling Central air conditioning
- Heat source Natural gas
- Heat type Forced air
- Sewer/ septic Sanitary sewer
- # total stories 1
- Fencing Fully fenced, fenced yard
- # parking spaces 3
- Has garage (y/n) Yes
- # full baths 2
- # total bathrooms 2.0
- # of above grade bedrooms 4
- Community features School bus
- Subdivision Northcrest ward 5
- Lot desc Landscaped
- Lot size (acres) 0.0
- Listing # X12471576
- Property sub type Single family residence
- Status Active
- Utility 3.26m X 5.16m
Level: Basement - Bathroom 1.54m X 2.13m
Level: Basement - Other 3.21m X 3.49m
Level: Basement - Workshop 3.26m X 4.06m
Level: Basement - Recreational room / games room 3.16m X 5.65m
Level: Basement - 3rd bedroom 5.98m X 3.25m
Level: Basement - Primary bedroom 3.12m X 3.75m
Level: Main - Living room 3.77m X 4.47m
Level: Main - Dining room 3.29m X 3.16m
Level: Main - Bathroom 3.16m X 2.2m
Level: Main - 2nd bedroom 2m X 2.69m
Level: Main - Foyer 1.85m X 3.4m
Level: Main - Kitchen 3.14m X 4.2m
Level: Main
- Listing source url Https://www.realtor.ca/real-estate/29009278/41-parkview-drive-peterborough-northcrest-ward-5-northcrest-ward-5
- Listing type identifier Idx

$-1,706
/ Month

