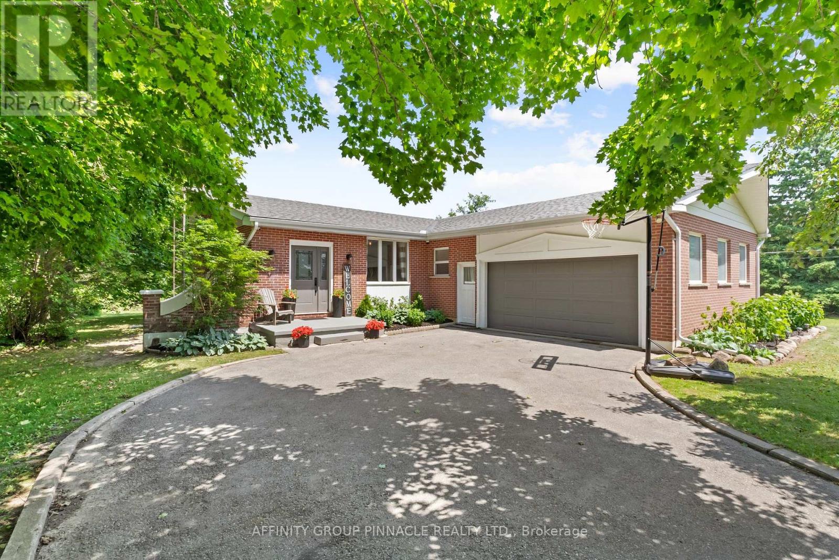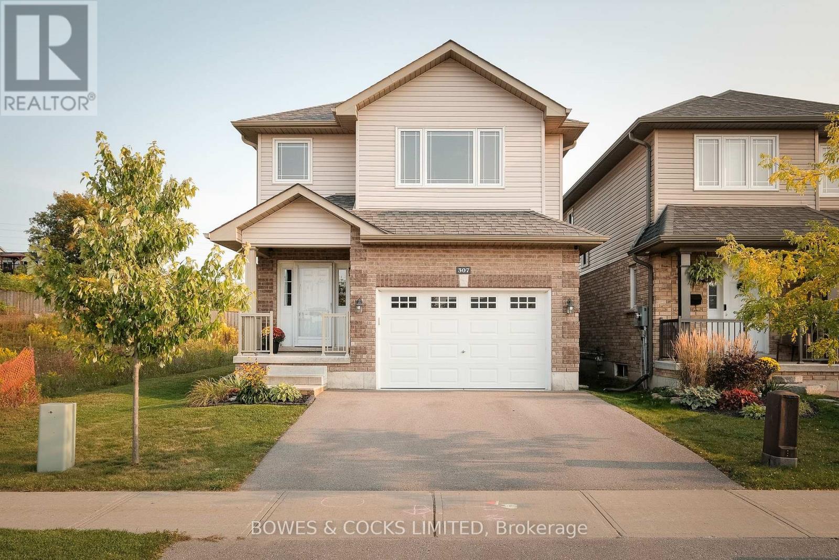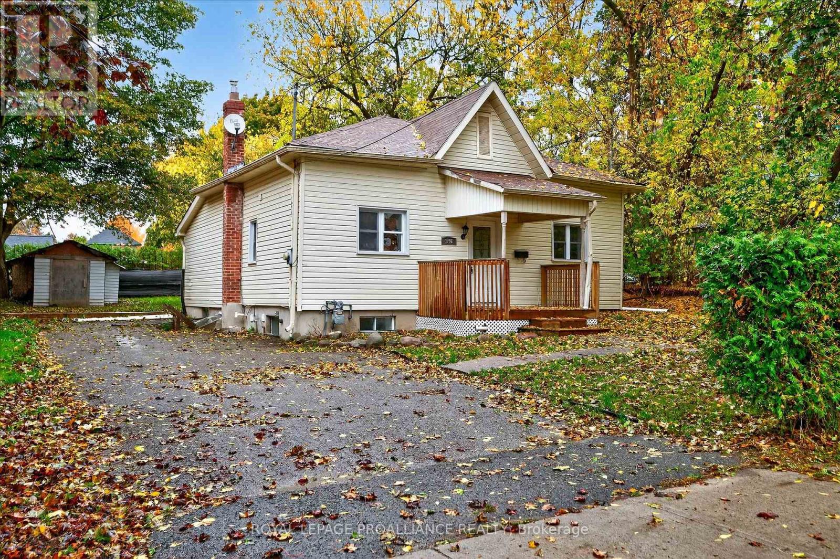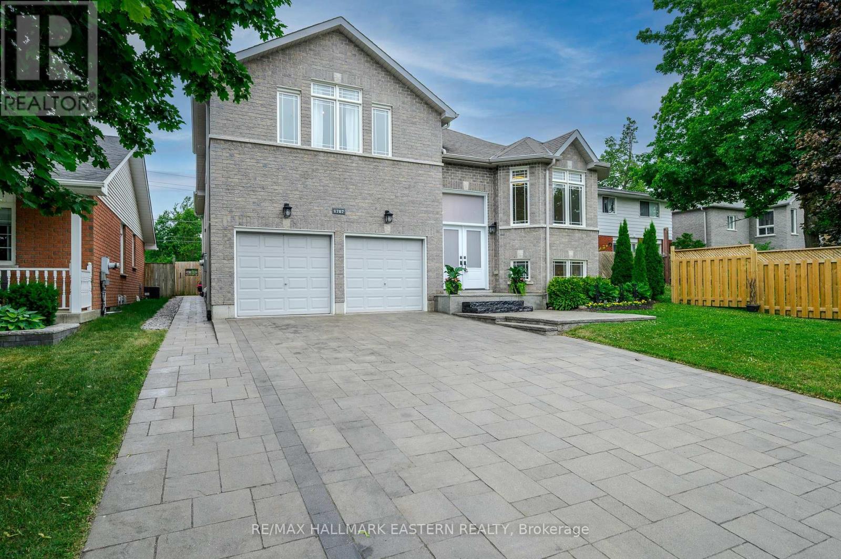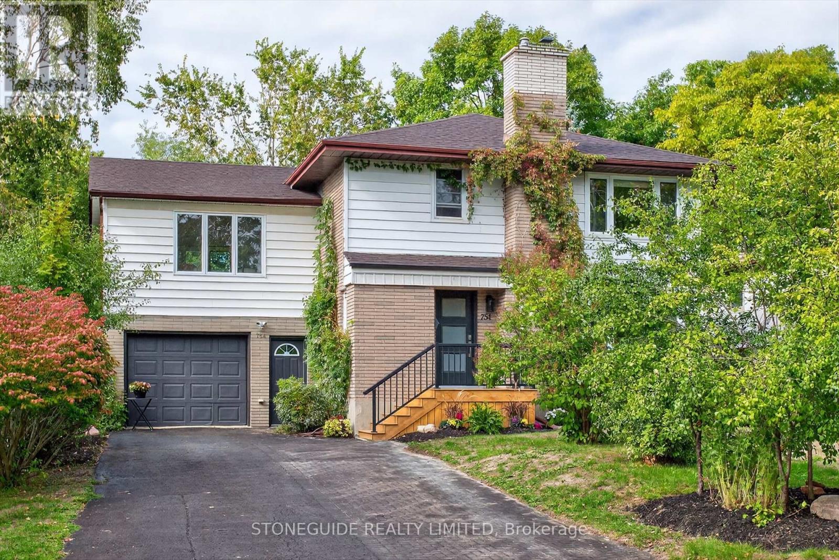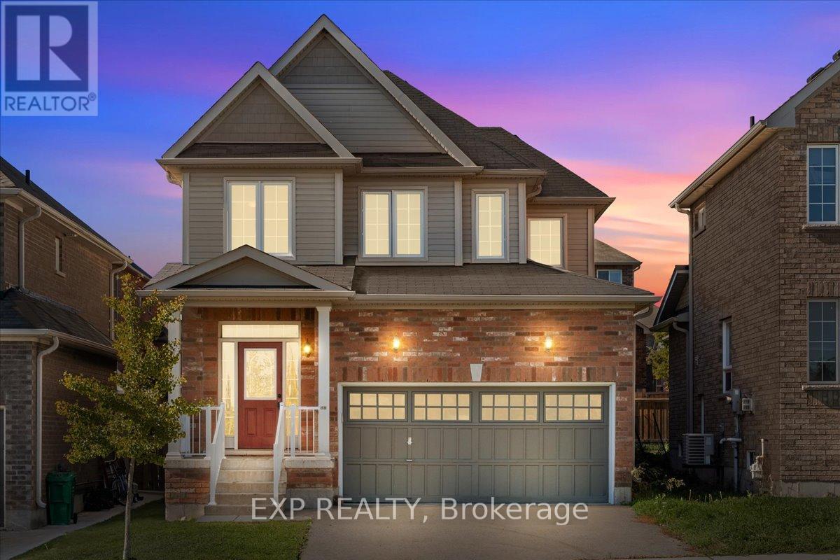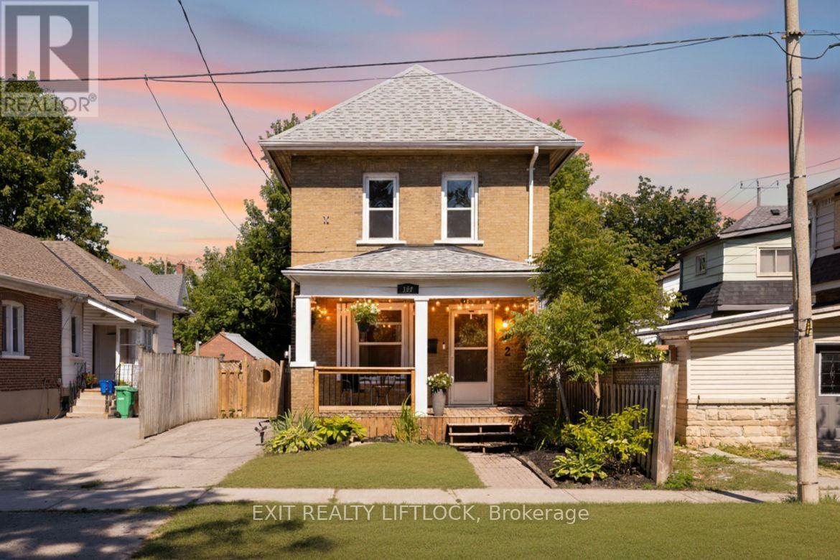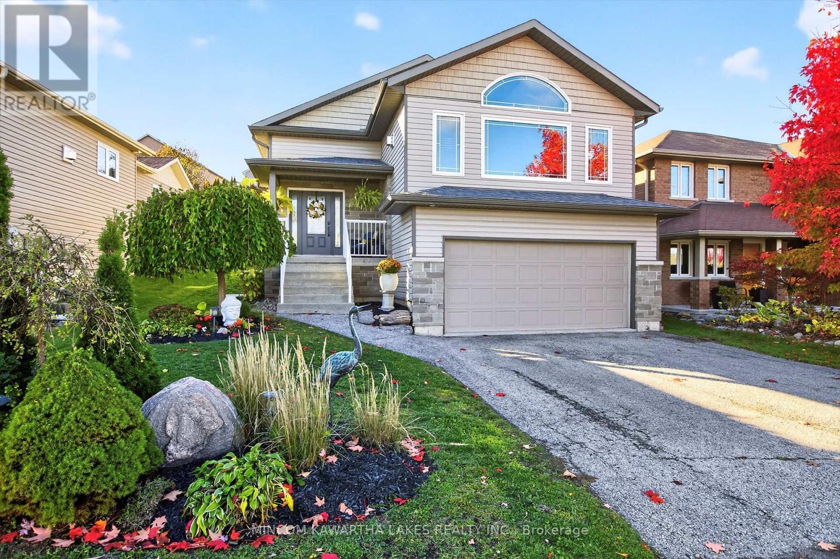- Houseful
- ON
- Peterborough
- Highland
- 411 Highland Rd Ward 5 Rd
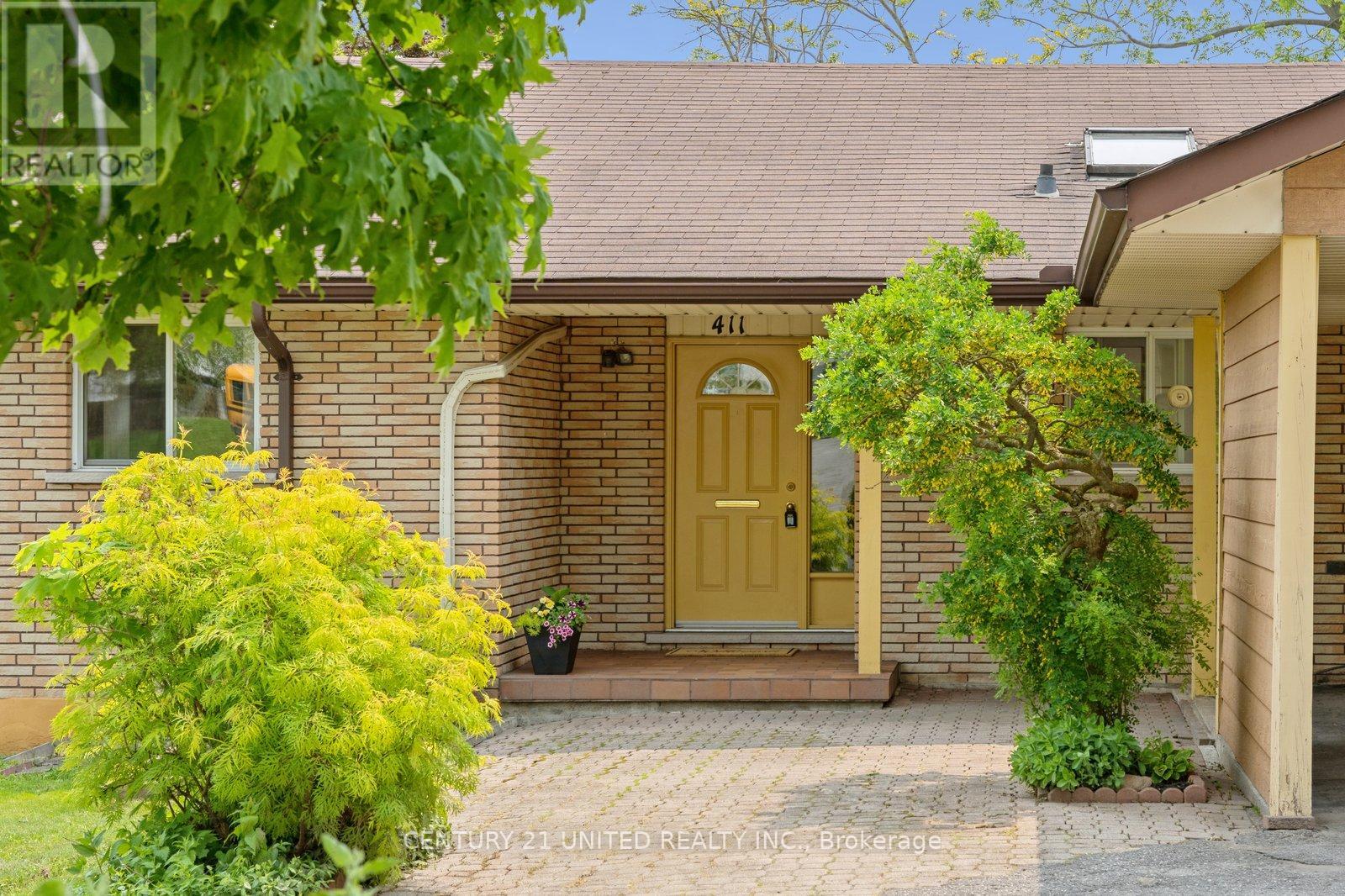
Highlights
Description
- Time on Houseful20 days
- Property typeSingle family
- StyleBungalow
- Neighbourhood
- Median school Score
- Mortgage payment
The Perfect Blend of Comfort, Convenience + Potential. Welcome to 411 Highland Road, a bright and versatile brick bungalow in Peterborough's North End, offering the perfect mix of charm, and opportunity. Inside, you'll find an immaculately maintained 2+2 bedroom, 2 bathroom layout with fresh paint throughout. The kitchens skylight fills the space with natural light, while the spacious living room with a cozy gas fireplace opens onto a deck with sweeping views. The finished walkout basement offers incredible flexibility with in-law suite potential, perfect for multi-generational living or the potential to create additional income opportunities. Step outside to a private, fenced backyard complete with a patio and gazebo, a great space for entertaining friends, summer BBQs, or quiet weekends at home. And the location? Unbeatable. Walk to schools, shopping, and the scenic trails of Jackson Park, everything you need is right at your doorstep. *Pre-home Inspection available* (id:63267)
Home overview
- Cooling Wall unit, air exchanger
- Heat source Electric
- Heat type Other
- Sewer/ septic Sanitary sewer
- # total stories 1
- Fencing Fully fenced, fenced yard
- # parking spaces 4
- Has garage (y/n) Yes
- # full baths 2
- # total bathrooms 2.0
- # of above grade bedrooms 4
- Has fireplace (y/n) Yes
- Subdivision Northcrest ward 5
- Directions 2131709
- Lot size (acres) 0.0
- Listing # X12436242
- Property sub type Single family residence
- Status Active
- Bathroom 3.67m X 2.56m
Level: Basement - Utility 3.77m X 3.22m
Level: Basement - Other 2.4m X 1.74m
Level: Basement - Other 2.4m X 7.8m
Level: Basement - Other 3.46m X 3.27m
Level: Basement - 4th bedroom 3.67m X 3.64m
Level: Basement - 3rd bedroom 3.46m X 5.12m
Level: Basement - Dining room 3.81m X 2.29m
Level: Main - 2nd bedroom 3.6m X 3.81m
Level: Main - Kitchen 3.81m X 2.41m
Level: Main - Bathroom 3.6m X 1.48m
Level: Main - Foyer 2.47m X 4.54m
Level: Main - Living room 6.36m X 3.71m
Level: Main - Primary bedroom 3.6m X 4.15m
Level: Main
- Listing source url Https://www.realtor.ca/real-estate/28932996/411-highland-road-peterborough-northcrest-ward-5-northcrest-ward-5
- Listing type identifier Idx

$-1,386
/ Month




