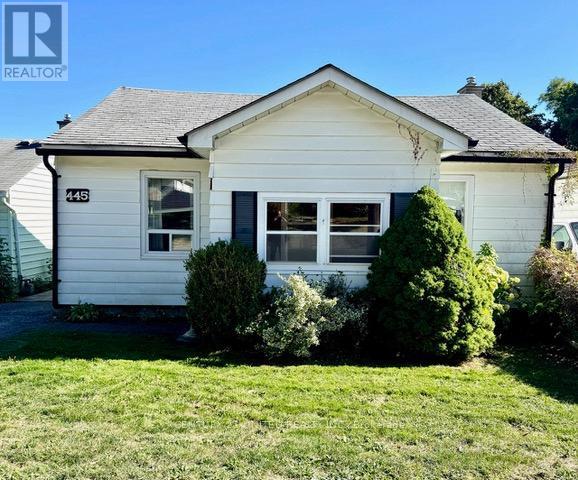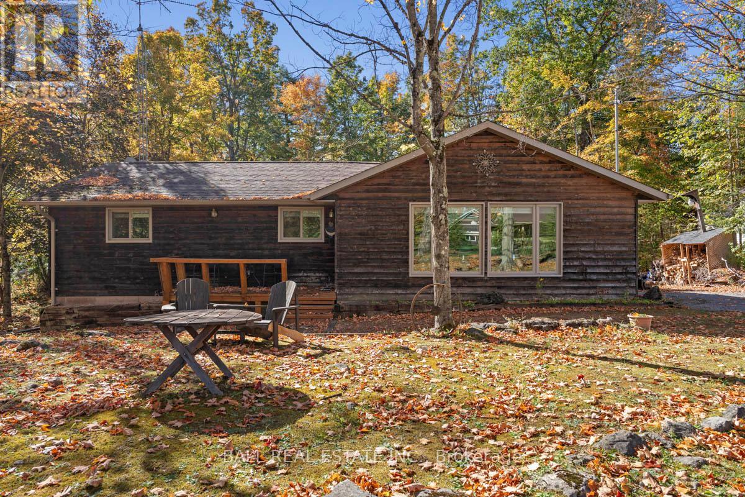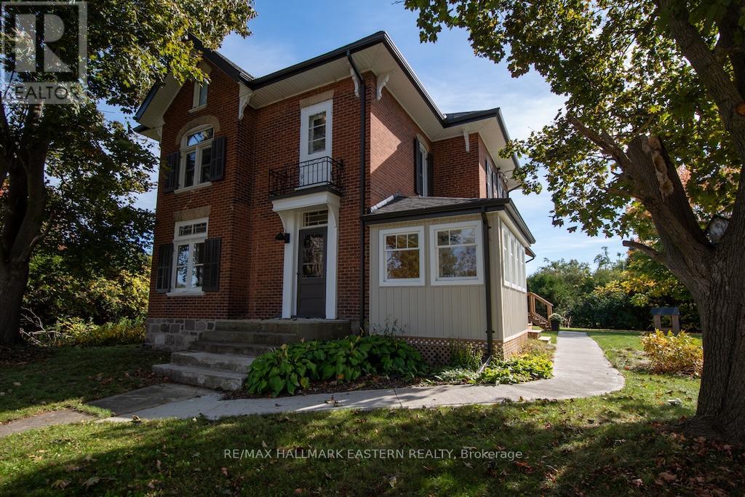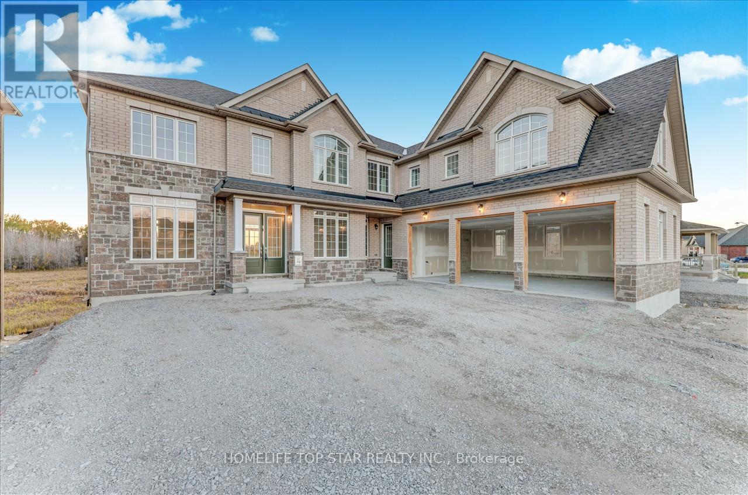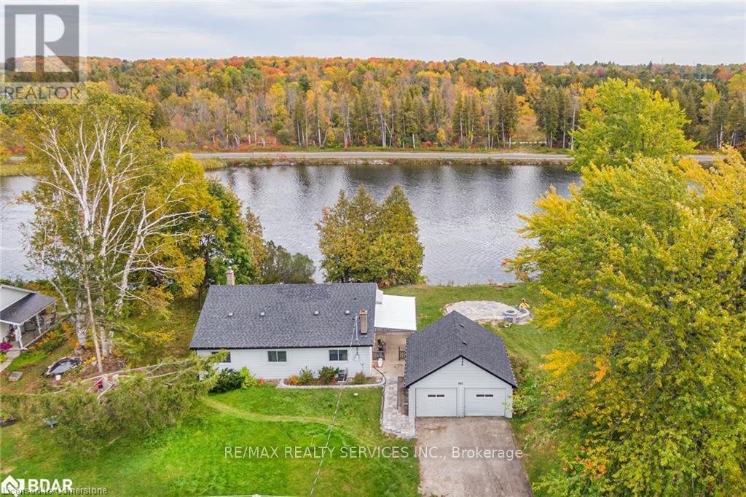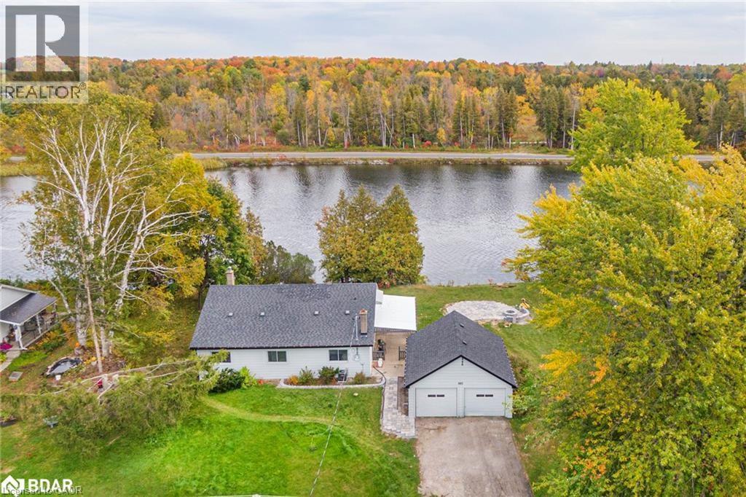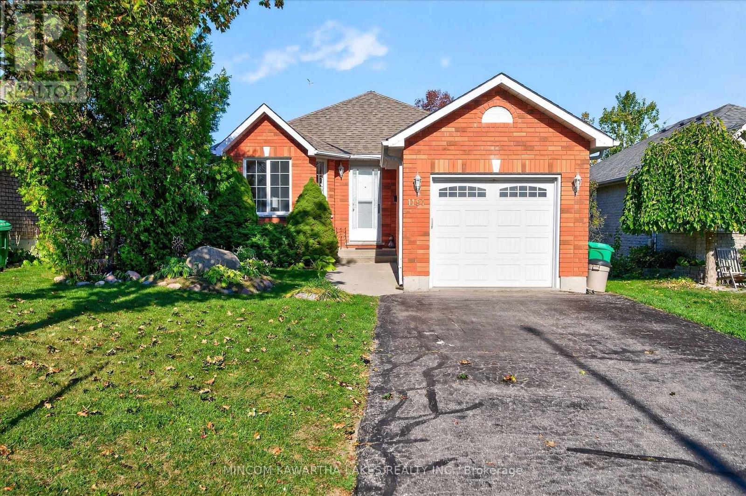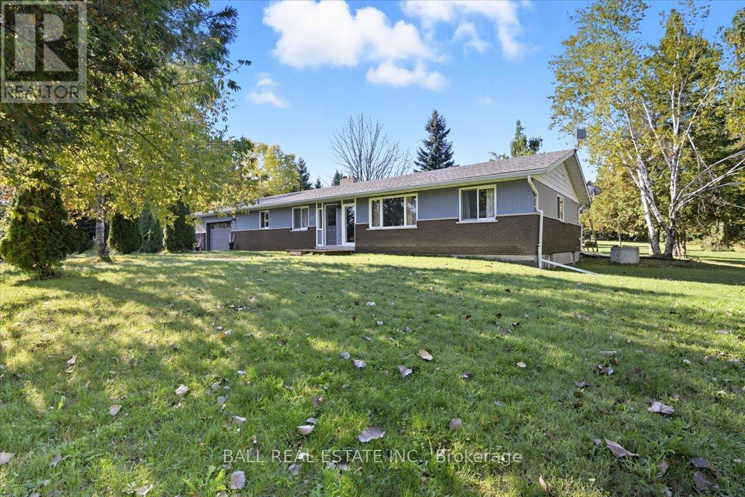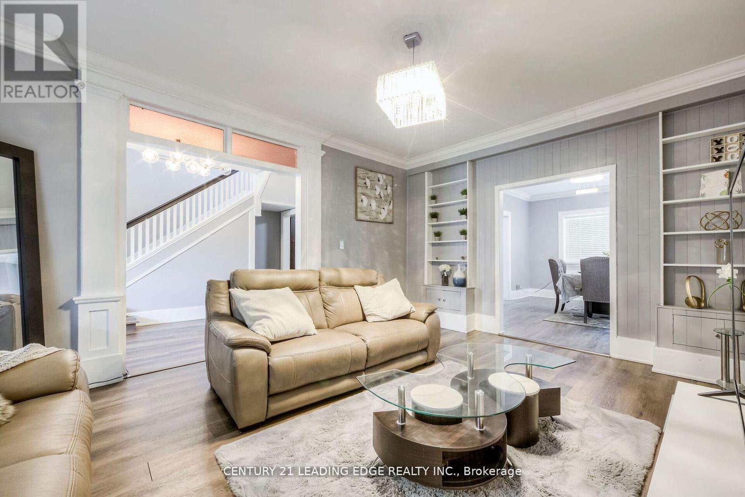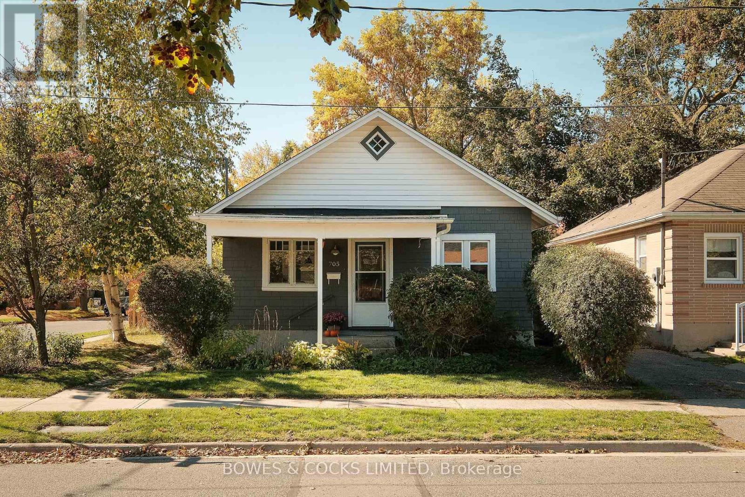- Houseful
- ON
- Peterborough
- Jackson Creek Meadows
- 417 Florence Dr Ward 2 Dr
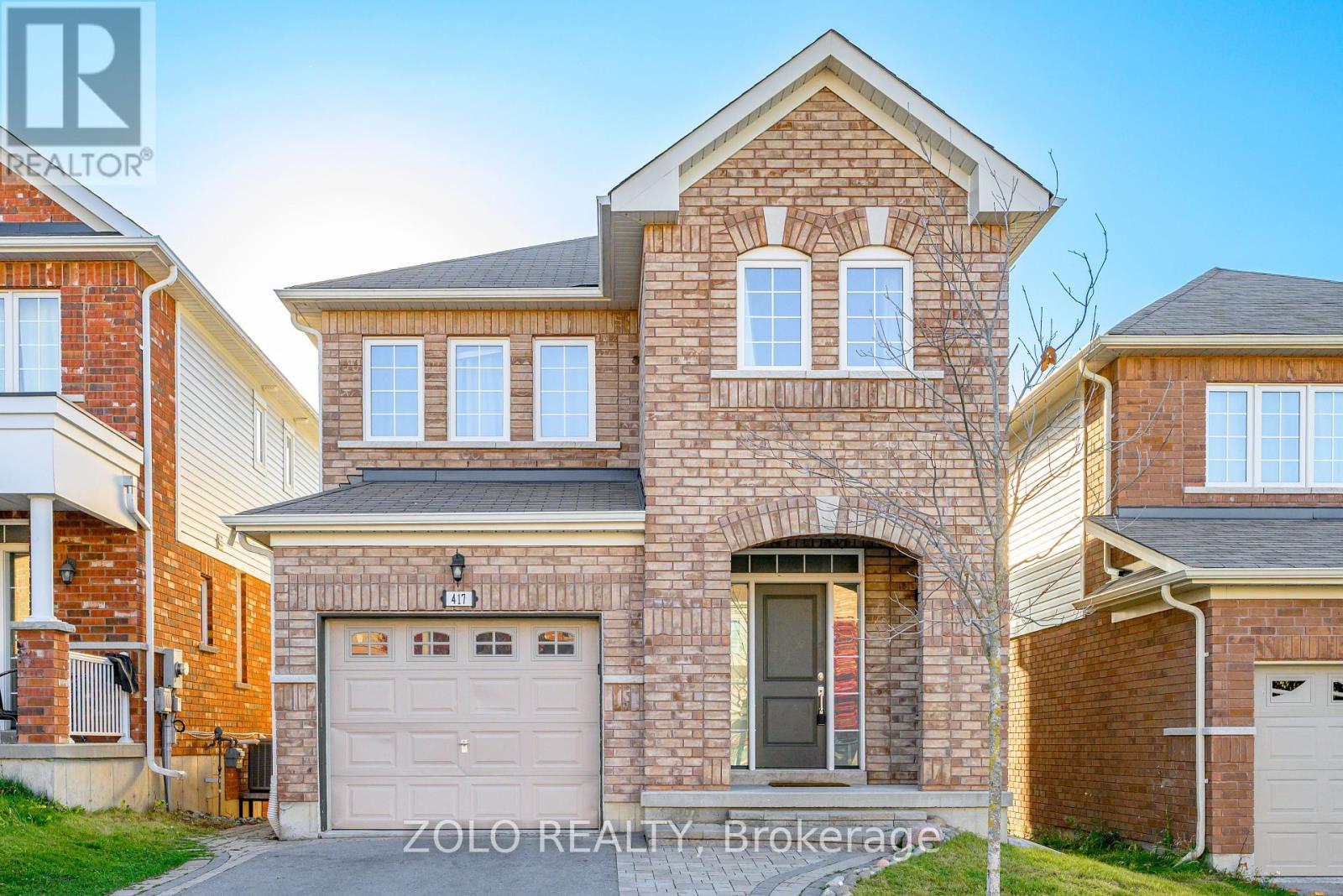
Highlights
Description
- Time on Housefulnew 3 hours
- Property typeSingle family
- Neighbourhood
- Median school Score
- Mortgage payment
Located in one of Peterborough's most sought after west end neighbourhoods, Jackson Creek Meadows, this impeccable home comes complete with a beautiful in-law suite and walkout on the lower level! The main floor presents with 9 foot ceilings, open concept design, gleaming flooring and ceramic throughout, coffered ceiling in dining room, and updated lighting. The cozy family room with gas fireplace opens into the kitchen, featuring quartz counters and updated cupboards, backsplash, with a dining nook leading out to your deck with a beautiful gazebo. Hardwood stairs take you upstairs to the 4 good sized bedrooms, including the master suite with walk-in closet and ensuite with oval soaker tub and tiled shower. The lower level is a bright and airy 1 bedroom in law suite with gas fireplace, it's own laundry room and walkout to your stone patio and fully fenced backyard with a stone walkway to the front yard. A short walk to the Trans Canada Trail and conservation land for the outdoor enthusiast, this home is in an area of great schools, parks, and very close to Highway 115 for commuters. This wonderful home has been well cared for and is move in ready! (id:63267)
Home overview
- Cooling Central air conditioning
- Heat source Natural gas
- Heat type Forced air
- Sewer/ septic Sanitary sewer
- # total stories 2
- # parking spaces 3
- Has garage (y/n) Yes
- # full baths 3
- # half baths 1
- # total bathrooms 4.0
- # of above grade bedrooms 5
- Flooring Hardwood, tile
- Has fireplace (y/n) Yes
- Subdivision Monaghan ward 2
- Lot size (acres) 0.0
- Listing # X12464332
- Property sub type Single family residence
- Status Active
- Primary bedroom 5.8m X 3.7m
Level: 2nd - 3rd bedroom 3.6m X 3.1m
Level: 2nd - 2nd bedroom 3.6m X 2.7m
Level: 2nd - 4th bedroom 3.9m X 2.9m
Level: 2nd - Bedroom 3m X 2.4m
Level: Basement - Kitchen 3.2m X 3.6m
Level: Basement - Recreational room / games room 5.2m X 3.4m
Level: Basement - Family room 4.91m X 3.14m
Level: Main - Kitchen 3.32m X 2.89m
Level: Main - Living room 3.23m X 3.77m
Level: Main - Dining room 3.44m X 2.93m
Level: Main
- Listing source url Https://www.realtor.ca/real-estate/28994015/417-florence-drive-peterborough-monaghan-ward-2-monaghan-ward-2
- Listing type identifier Idx

$-2,000
/ Month

