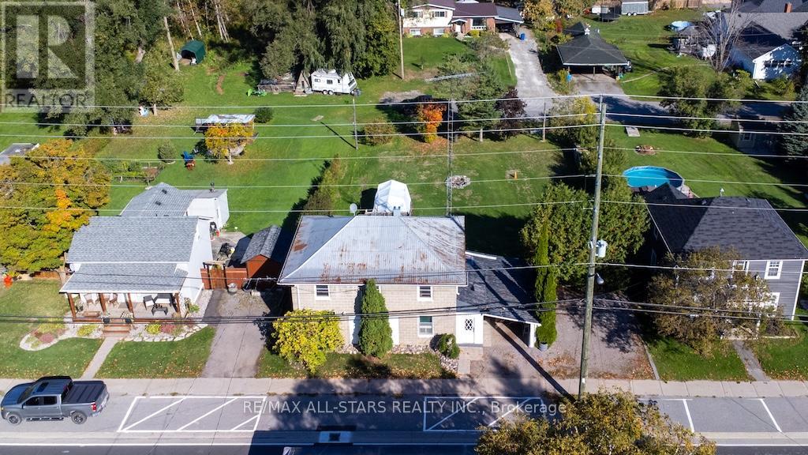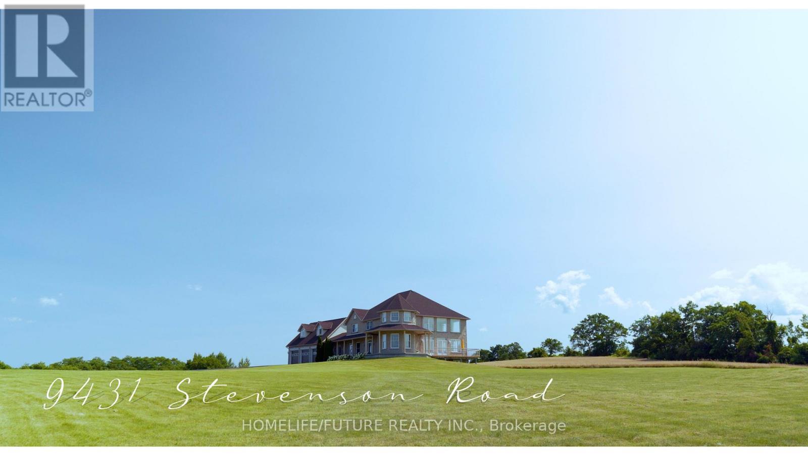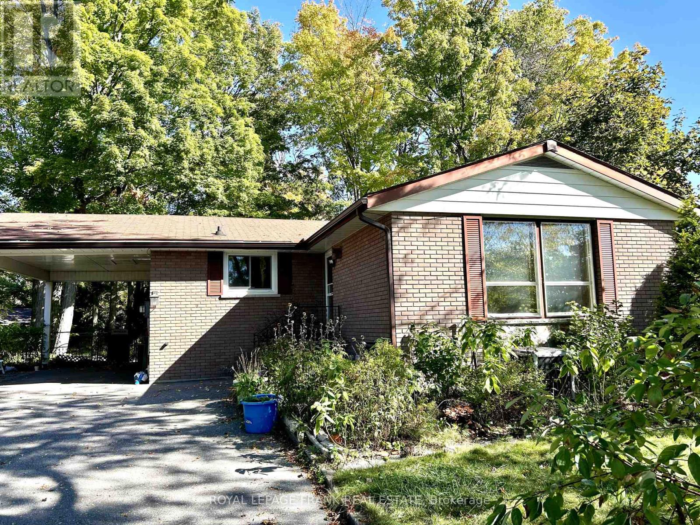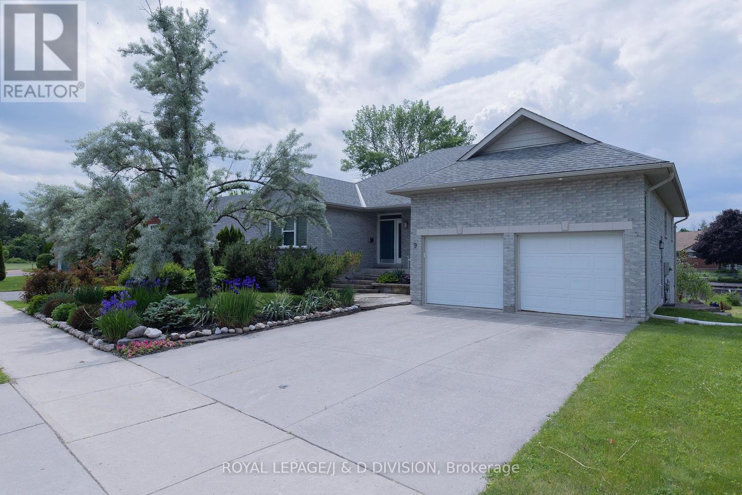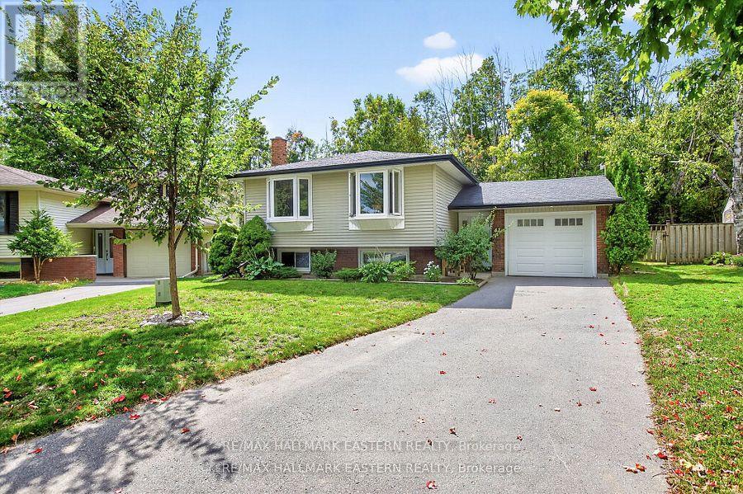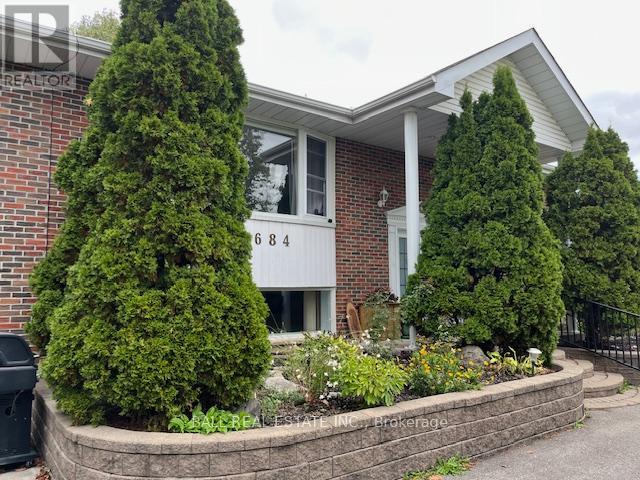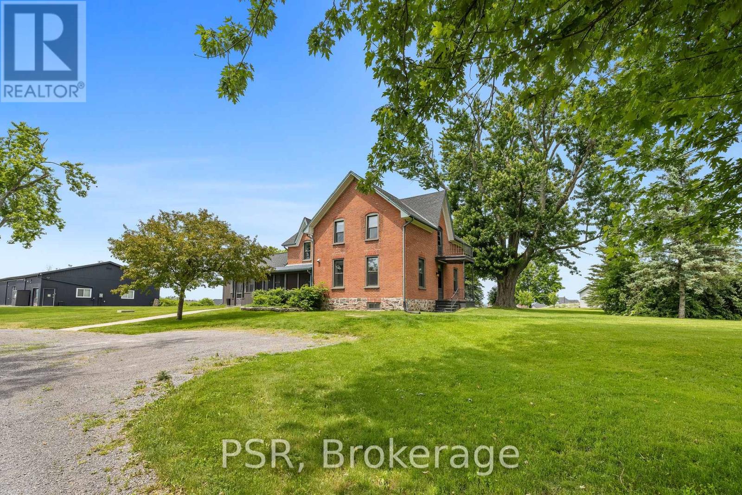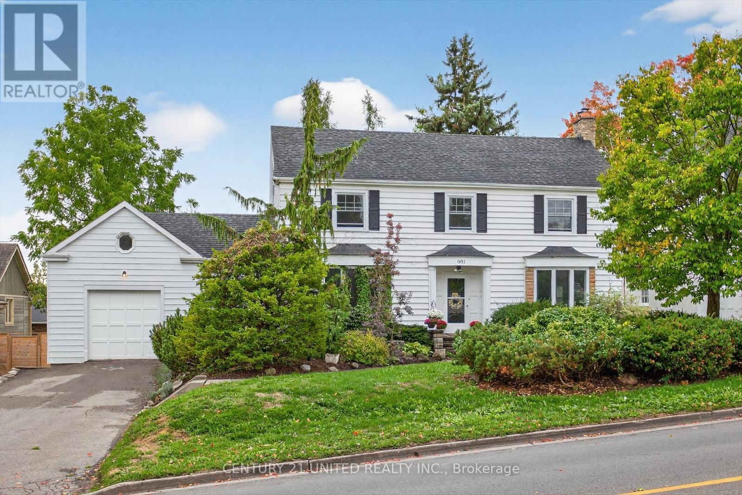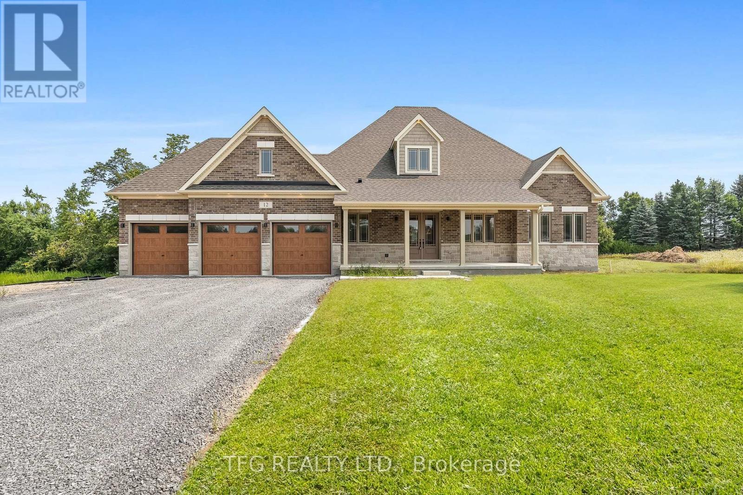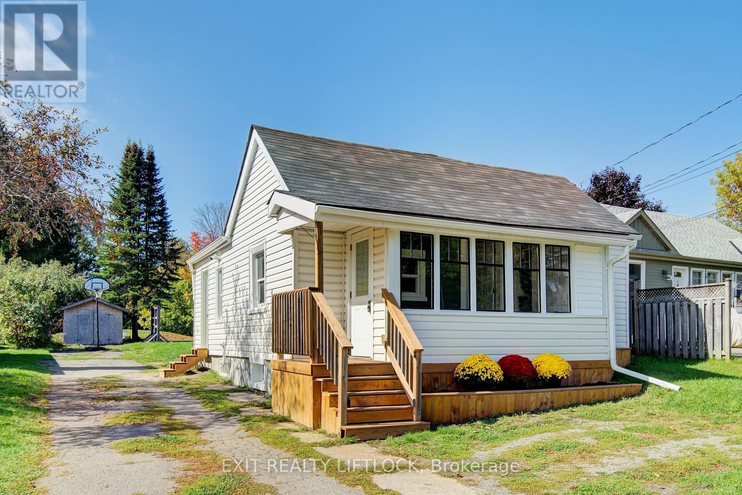- Houseful
- ON
- Peterborough
- Jackson Creek Meadows
- 432 Florence Dr Ward 2 Dr
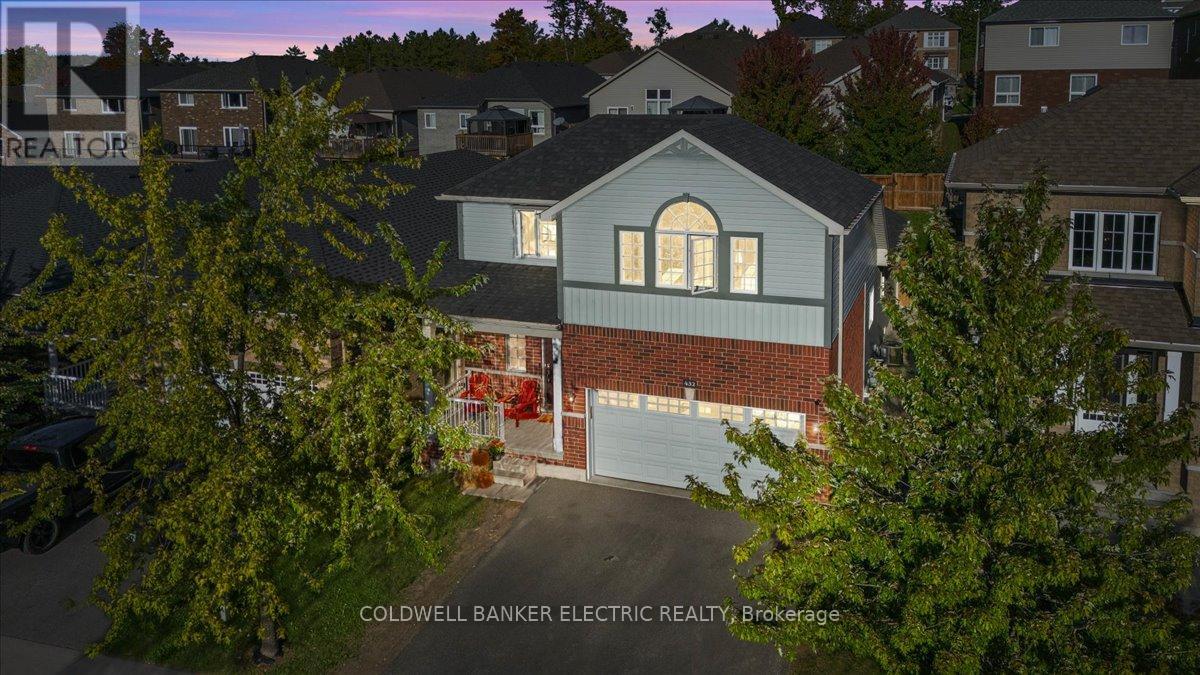
Highlights
Description
- Time on Housefulnew 2 hours
- Property typeSingle family
- Neighbourhood
- Median school Score
- Mortgage payment
Live well in this one-owner 3-bedroom, 3-bathroom bungaloft. Step inside and be greeted by soaring ceilings and an open-concept living room, dining room, kitchen-the perfect space to gather, entertain, and create family memories. With two bedrooms on the main floor, a four piece bathroom, main floor laundry and interior garage access modern day convenience has been perfectly executed. Upstairs the expansive primary suite feels like its own getaway. A oversized walk-in closet, enormous windows that flood the room with natural light, and a spa-inspired 3-piece ensuite create the perfect retreat after a long day. The basement is its own force. Imagine cozying up with pillows, blankets, books, and journals in the lounge area, or breaking out the board games at the games table. Currently set up as a theatre area with built-in speakers, a big screen, and theatre seating just add a popcorn and snack centre, and you've got your own family cinema! For balance, there's also extra space for a gym set-up and a full 4-piece bathroom, making this level a true extension of living your best life. Set upon a desirable lot in a sought-after Peterborough neighbourhood, close to schools, parks, trails and amenities there truly is something for every member of the family, even the furry ones! (id:63267)
Home overview
- Cooling Central air conditioning
- Heat source Natural gas
- Heat type Forced air
- Sewer/ septic Sanitary sewer
- # total stories 2
- # parking spaces 4
- Has garage (y/n) Yes
- # full baths 3
- # total bathrooms 3.0
- # of above grade bedrooms 3
- Flooring Tile, hardwood, carpeted
- Subdivision Monaghan ward 2
- Lot size (acres) 0.0
- Listing # X12435121
- Property sub type Single family residence
- Status Active
- Recreational room / games room 9.02m X 3.75m
Level: Basement - Media room 4.12m X 3.65m
Level: Basement - Foyer 2.69m X 2.92m
Level: Main - Living room 3.77m X 4.86m
Level: Main - 3rd bedroom 3.94m X 2.93m
Level: Main - Kitchen 4.67m X 2.88m
Level: Main - 2nd bedroom 3.94m X 2.93m
Level: Main - Dining room 3.65m X 4.57m
Level: Main - Primary bedroom 5.64m X 5.84m
Level: Upper
- Listing source url Https://www.realtor.ca/real-estate/28930625/432-florence-drive-peterborough-monaghan-ward-2-monaghan-ward-2
- Listing type identifier Idx

$-2,080
/ Month

