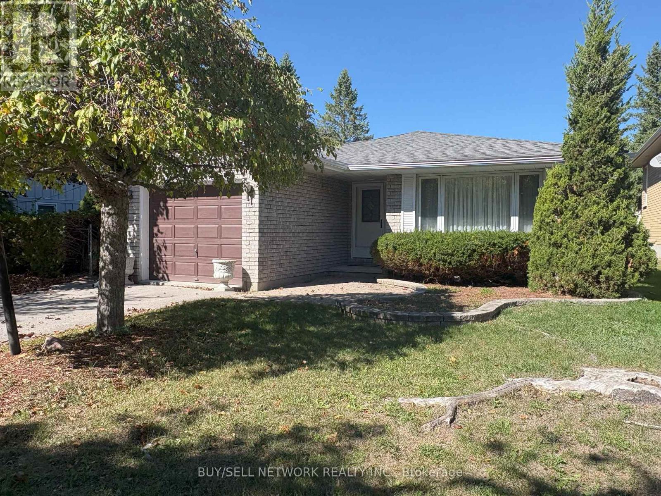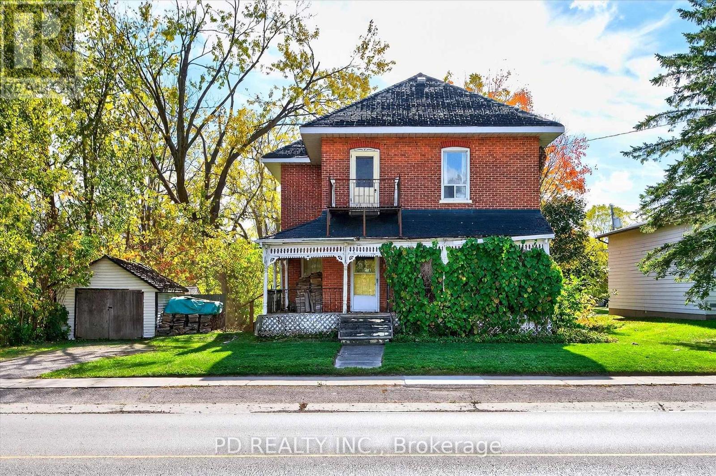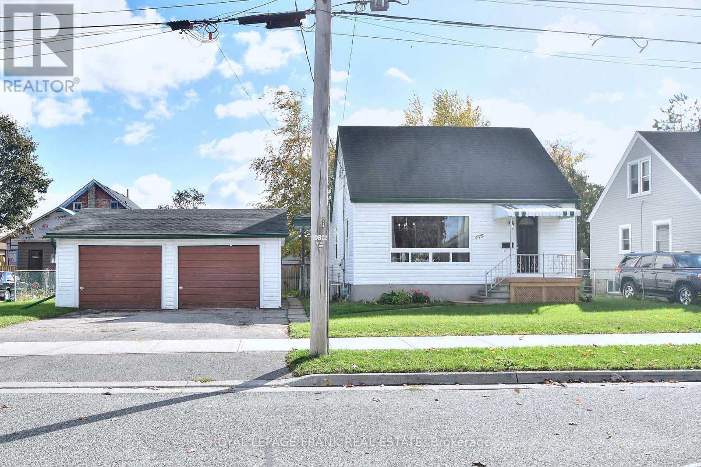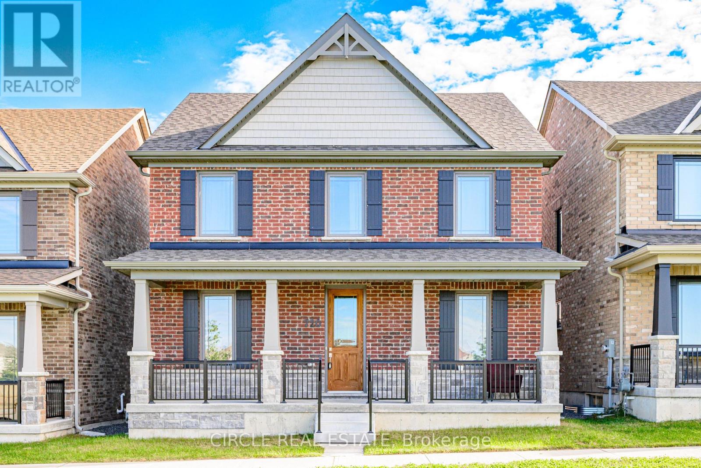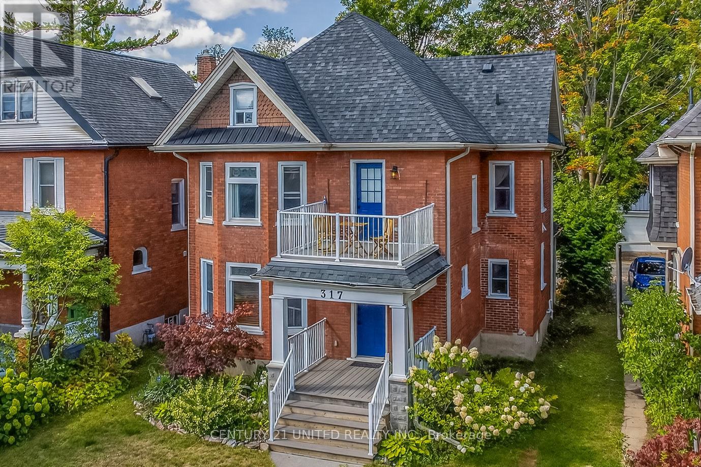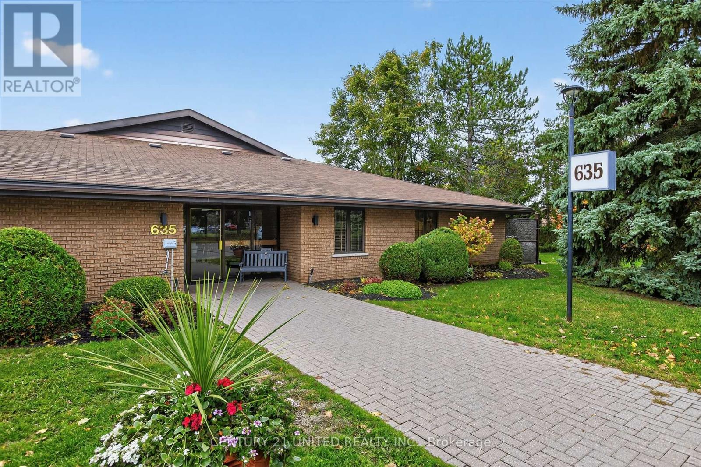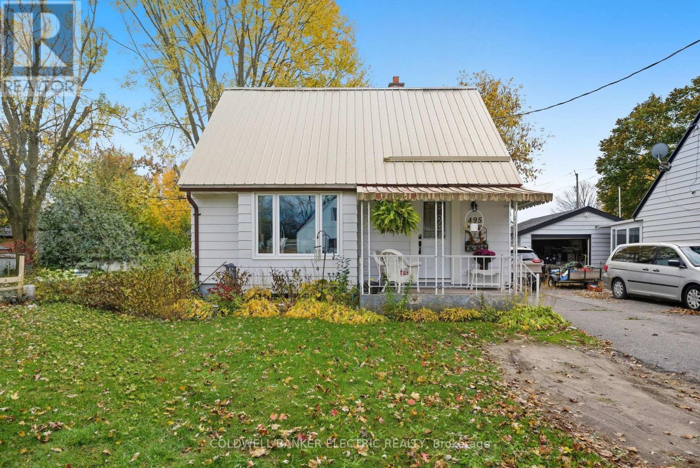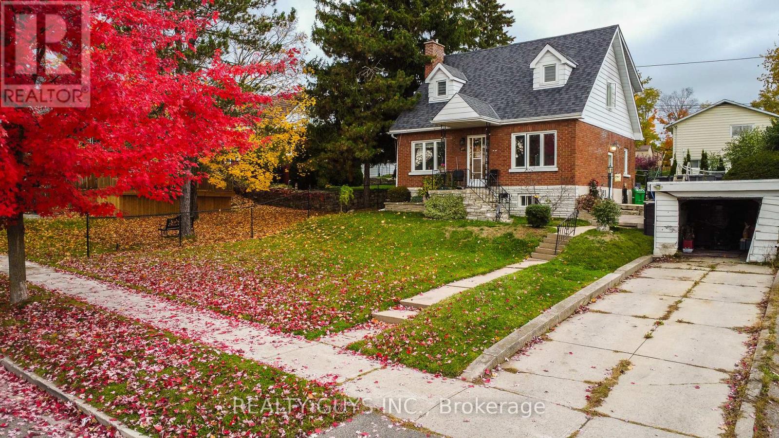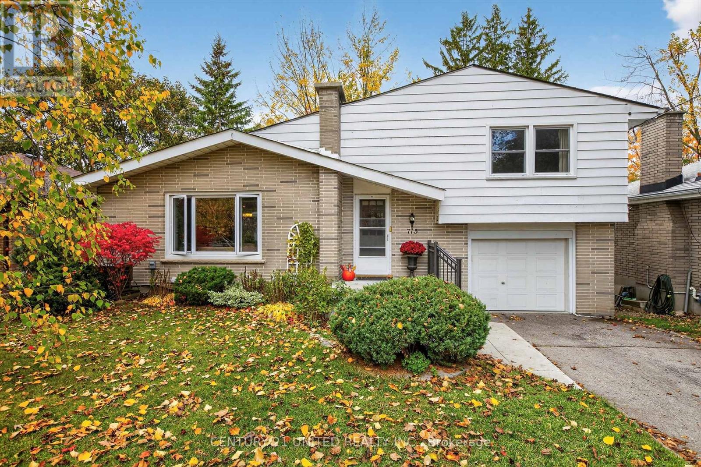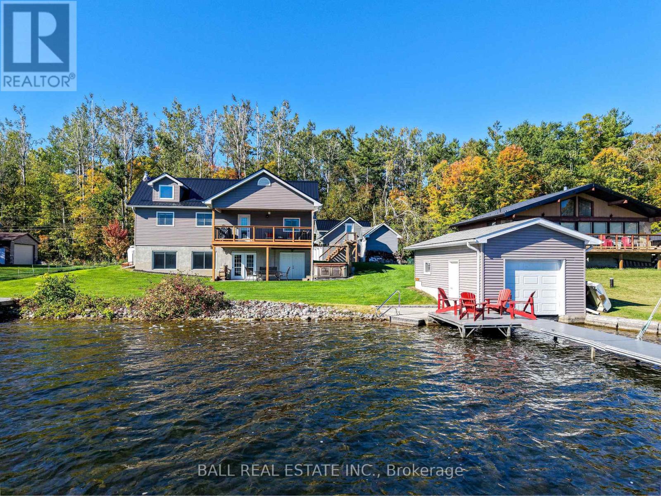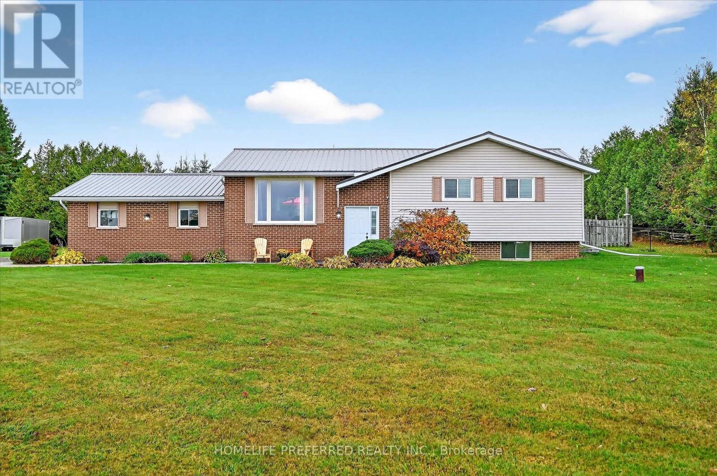- Houseful
- ON
- Peterborough
- Bonnerworth
- 433 Manorhill Ave Ward 3 Ave
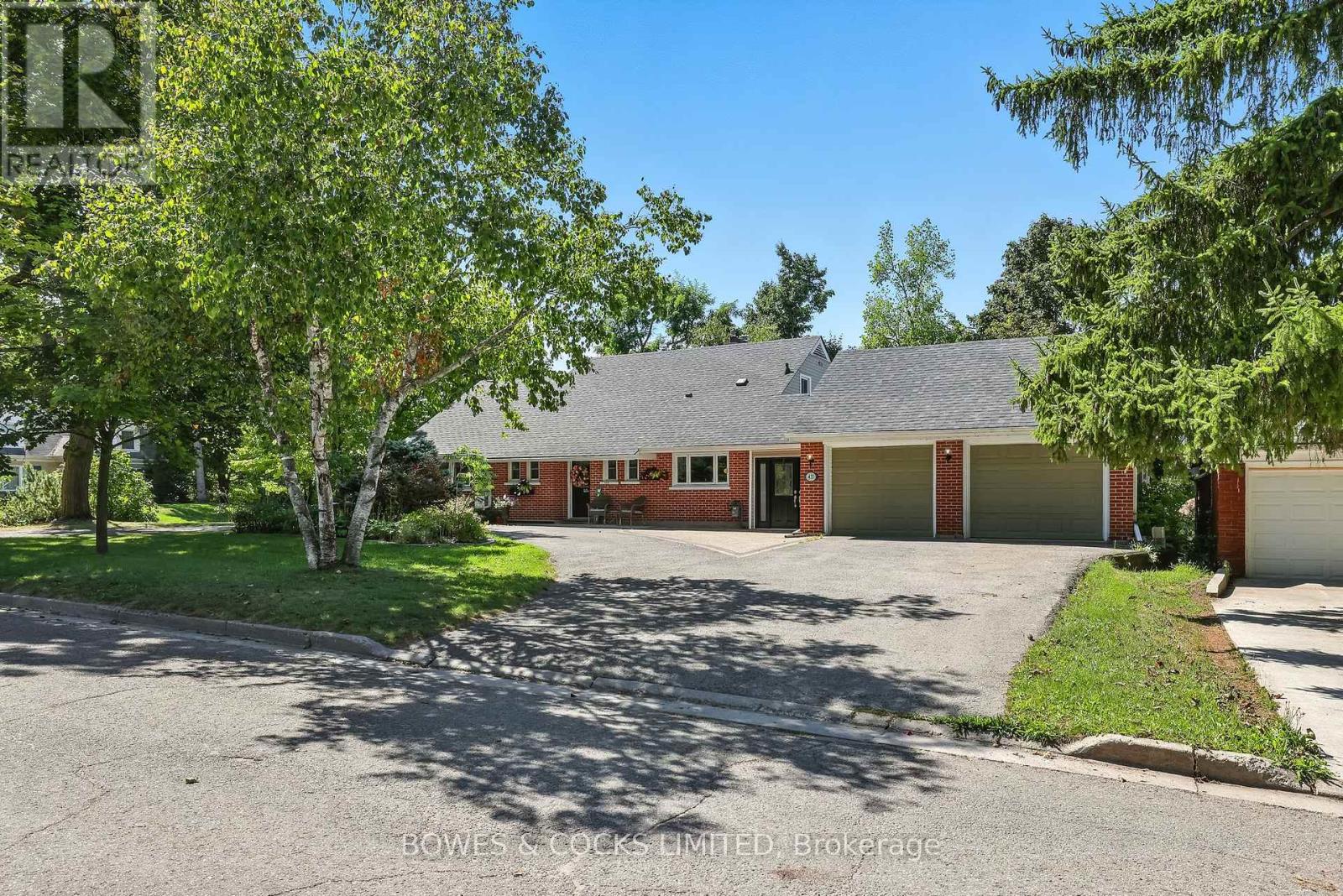
Highlights
Description
- Time on Housefulnew 4 days
- Property typeSingle family
- Neighbourhood
- Median school Score
- Mortgage payment
Welcome to 433 Manorhill Avenue. This expansive, solid-brick home is set on a double-wide corner lot with mature trees, offering a serene, country-like feel in Peterborough's highly desirable Old West End. The main floor welcomes you with comfort and elegance, featuring two bedrooms, a full bathroom, a formal living and dining room, an updated kitchen and a lovely sunroom. With engineered hardwood floors throughout, a cozy brick fireplace, and large windows overlooking the pool and gardens, creating a perfect space to relax. Upstairs, you'll find two additional spacious bedrooms and another full bathroom. The lower level offers excellent potential for multigenerational living or guest accommodations, complete with its own separate entrance, a bedroom, kitchenette, bathroom, and a cozy living room with a welcoming brick fireplace. The fully fenced backyard is a private retreat, professionally landscaped with raised garden beds, perennial flower beds, and interlocking stone surrounding the large inground pool. Multiple gazebos, a hot tub, and generous patio space provide the perfect setting for entertaining or unwinding. The oversized attached two-car garage includes a workshop and a loft designed as a mancave-complete with a pool table and lounge space. Ideally located within walking distance to Peterborough Regional Health Centre, shopping, schools, and amenities, this home truly offers it all: space, character, privacy and a lifestyle you'll love. (id:63267)
Home overview
- Cooling Central air conditioning
- Heat source Natural gas
- Heat type Forced air
- Has pool (y/n) Yes
- Sewer/ septic Sanitary sewer
- # total stories 2
- Fencing Fully fenced, fenced yard
- # parking spaces 8
- Has garage (y/n) Yes
- # full baths 3
- # total bathrooms 3.0
- # of above grade bedrooms 5
- Has fireplace (y/n) Yes
- Subdivision Town ward 3
- Lot desc Landscaped
- Lot size (acres) 0.0
- Listing # X12471539
- Property sub type Single family residence
- Status Active
- 4th bedroom 4.51m X 2.81m
Level: 2nd - Bathroom 2.5m X 1.97m
Level: 2nd - 3rd bedroom 4.17m X 5.29m
Level: 2nd - Utility 4.31m X 5.01m
Level: Basement - Bathroom 3.87m X 2m
Level: Basement - Kitchen 3.87m X 2.13m
Level: Basement - Family room 5.53m X 6.4m
Level: Basement - Recreational room / games room 6.42m X 6.98m
Level: Basement - 5th bedroom 3.22m X 4.1m
Level: Basement - Family room 5.26m X 6.05m
Level: Main - Sunroom 3.52m X 2.41m
Level: Main - Dining room 3.51m X 3.54m
Level: Main - Primary bedroom 3.85m X 4.24m
Level: Main - 2nd bedroom 4.04m X 2.97m
Level: Main - Kitchen 4.31m X 4.39m
Level: Main - Bathroom 2.11m X 2.97m
Level: Main
- Listing source url Https://www.realtor.ca/real-estate/29009271/433-manorhill-avenue-peterborough-town-ward-3-town-ward-3
- Listing type identifier Idx

$-2,851
/ Month

