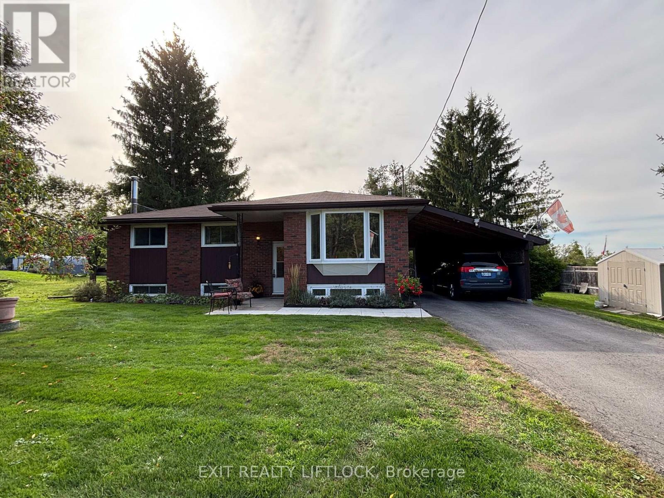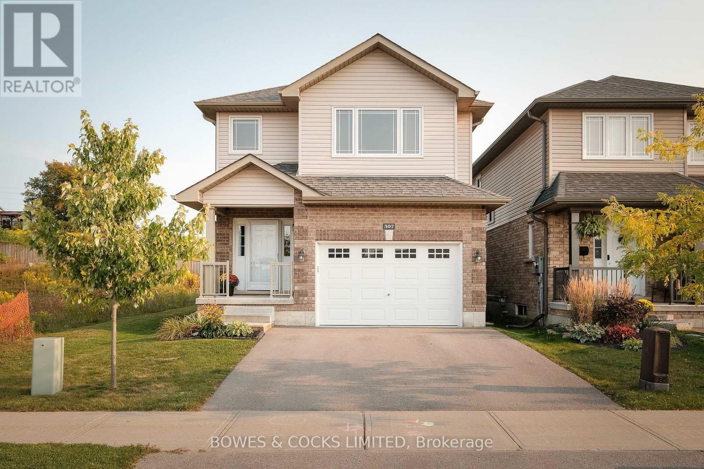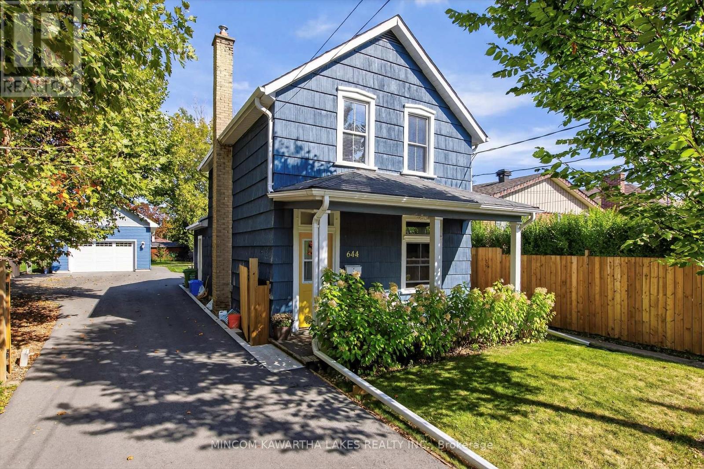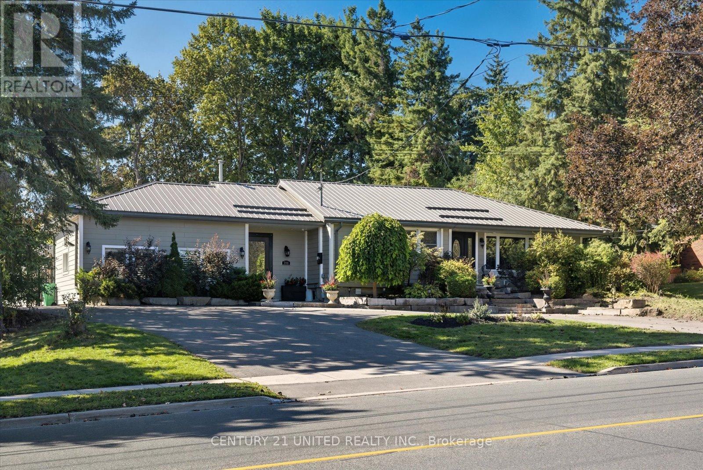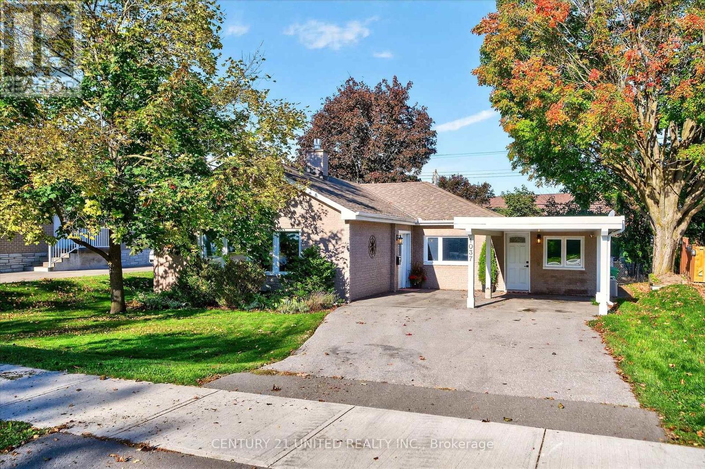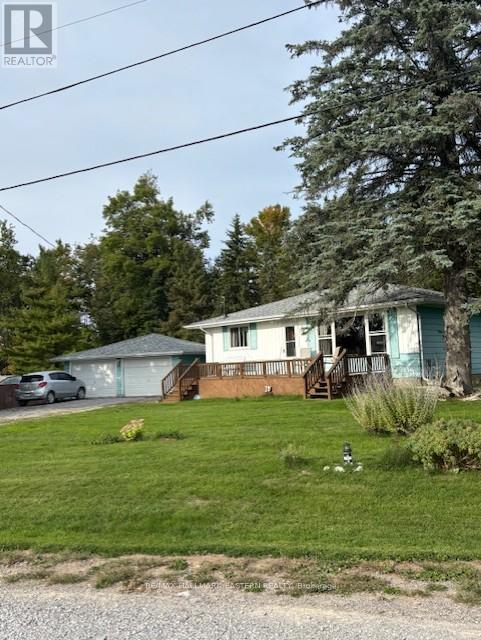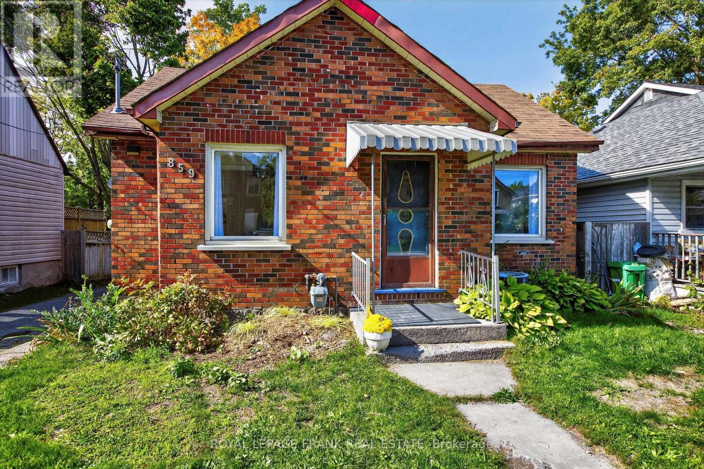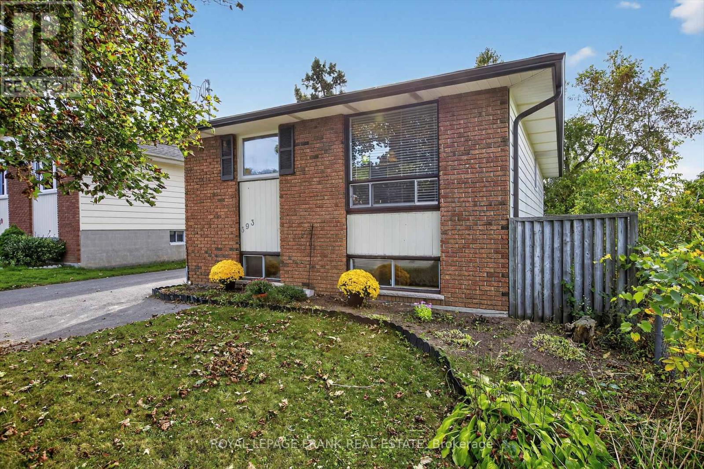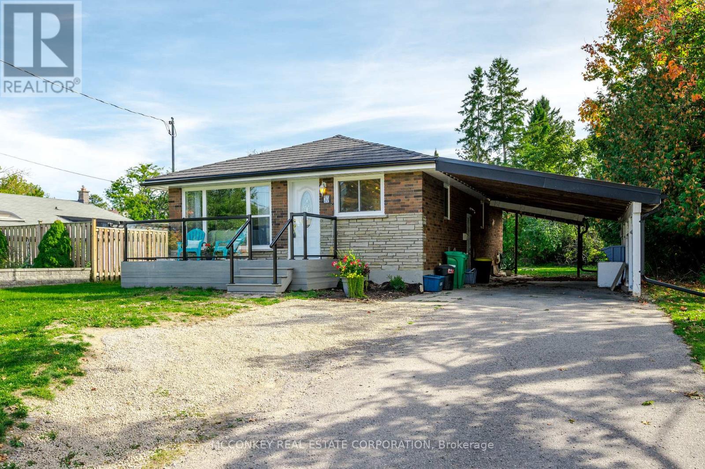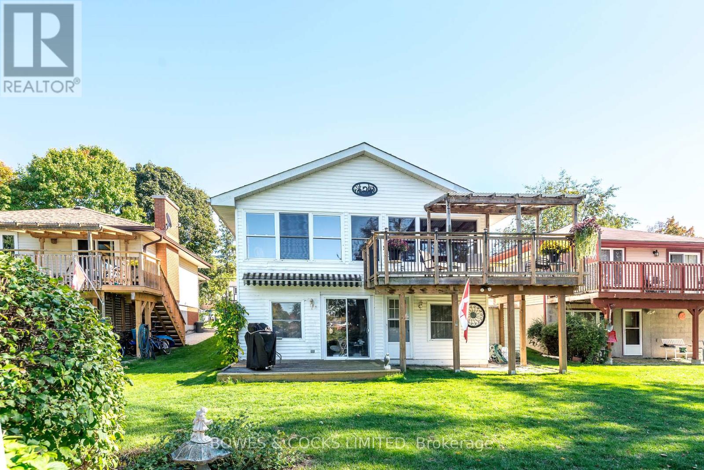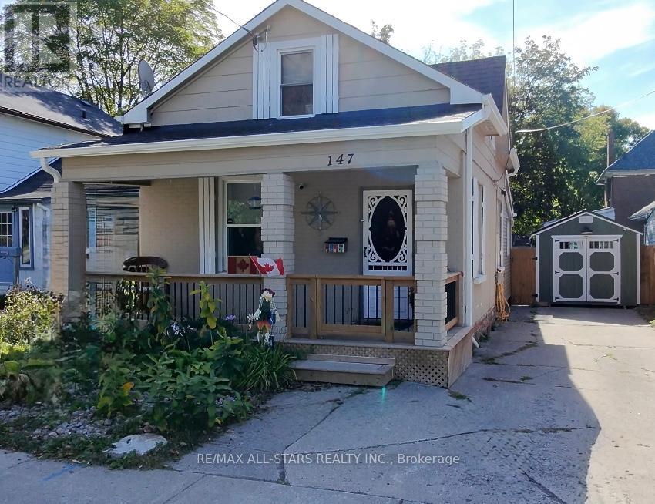- Houseful
- ON
- Peterborough
- Bonnerworth
- 442 Gordon Ave
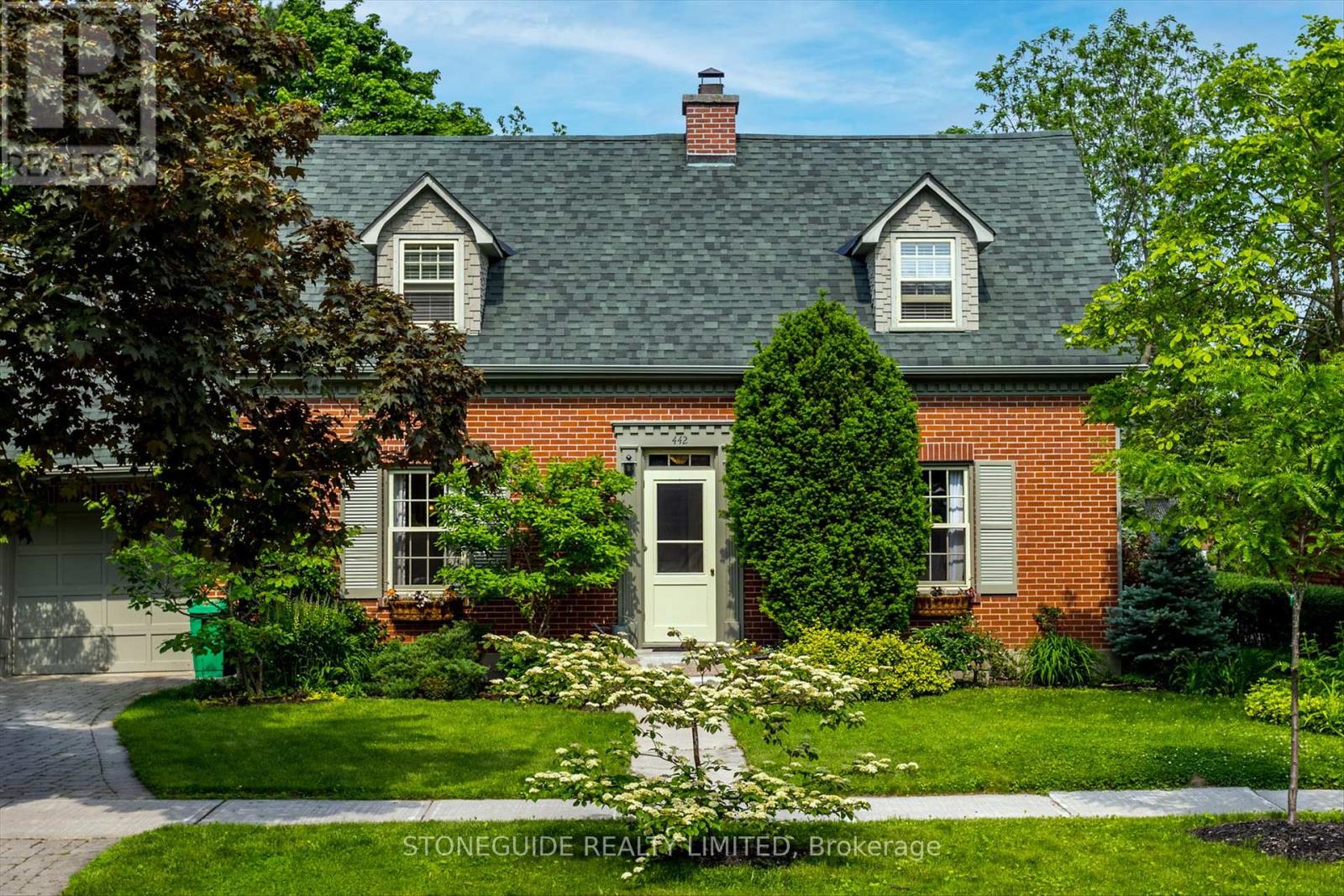
Highlights
Description
- Time on Housefulnew 18 hours
- Property typeSingle family
- Neighbourhood
- Median school Score
- Mortgage payment
Beautiful Westend Home Full of Charm and Character and Offering Impressive Updates. 3 spacious Bedrooms on upper level all of which are Bright and Airy with Hardwood Flooring, Fully Renovated 5 Piece bath with Soaker Tub and Separate Glass Shower Stall. Main floor Boasts Gleaming Hardwood Floors, Cozy Living Room with wood burning fireplace and terrace doors to deck. Bright, functional kitchen with hard surface countertops, work island, built in SS appliances, coffee bar with prep sink and quick access to full length deck overlooking the private, parklike yard. Lower level offers rec room with above grade windows and brick accent wall, 2 pc bath and finished laundry room with walkout covered patio. This unique home with it's understated elegance checks all the boxes: location, turn key, school district, functionality, pride of ownership. Immediate possession is available (id:63267)
Home overview
- Cooling Central air conditioning
- Heat source Natural gas
- Heat type Forced air
- Sewer/ septic Sanitary sewer
- # total stories 2
- # parking spaces 4
- Has garage (y/n) Yes
- # full baths 1
- # half baths 1
- # total bathrooms 2.0
- # of above grade bedrooms 3
- Subdivision 3 old west end
- Lot size (acres) 0.0
- Listing # X12442146
- Property sub type Single family residence
- Status Active
- Primary bedroom 4.53m X 4.81m
Level: 2nd - Bathroom 1.96m X 3.99m
Level: 2nd - Bedroom 4.14m X 3.98m
Level: 2nd - Bedroom 4.08m X 4.8m
Level: 2nd - Workshop 3.99m X 2.99m
Level: Basement - Recreational room / games room 6.52m X 4.08m
Level: Basement - Bathroom 1.54m X 1.22m
Level: Basement - Laundry 2.36m X 3.96m
Level: Basement - Living room 6.61m X 4.01m
Level: Main - Foyer 1.9m X 1.85m
Level: Main - Kitchen 3.48m X 3.99m
Level: Main - Other 2.22m X 1.84m
Level: Main - Dining room 3.01m X 3.99m
Level: Main
- Listing source url Https://www.realtor.ca/real-estate/28946007/442-gordon-avenue-peterborough-central-old-west-end-3-old-west-end
- Listing type identifier Idx

$-2,133
/ Month

