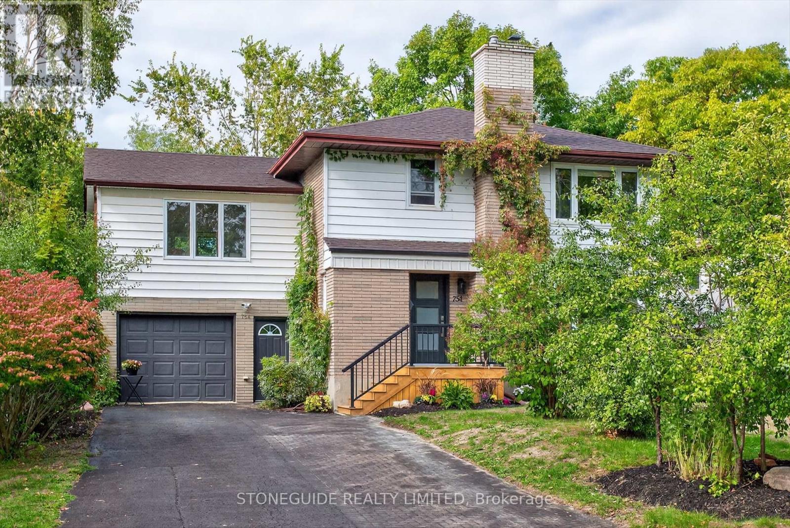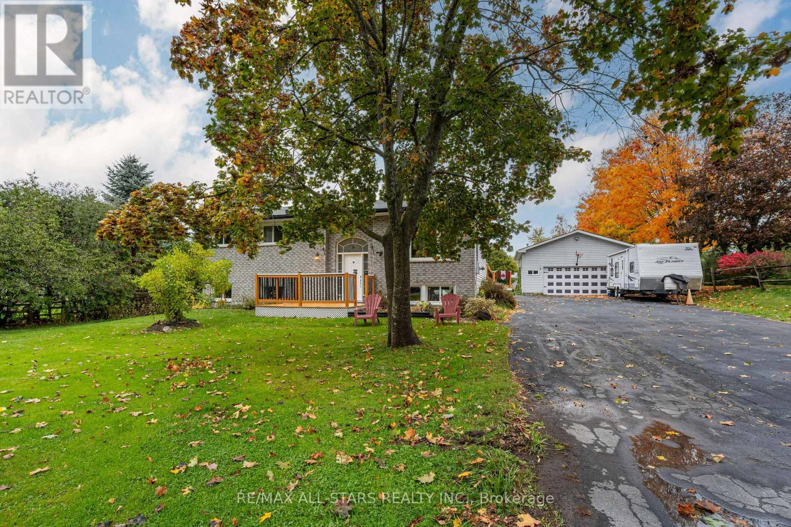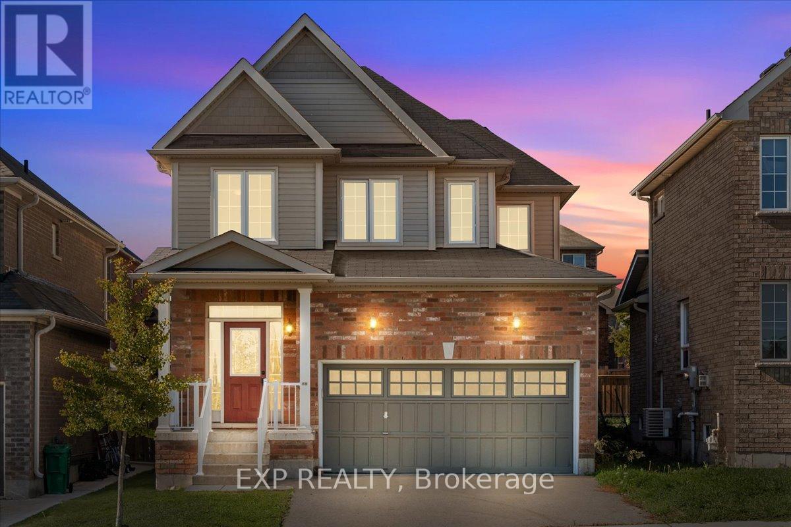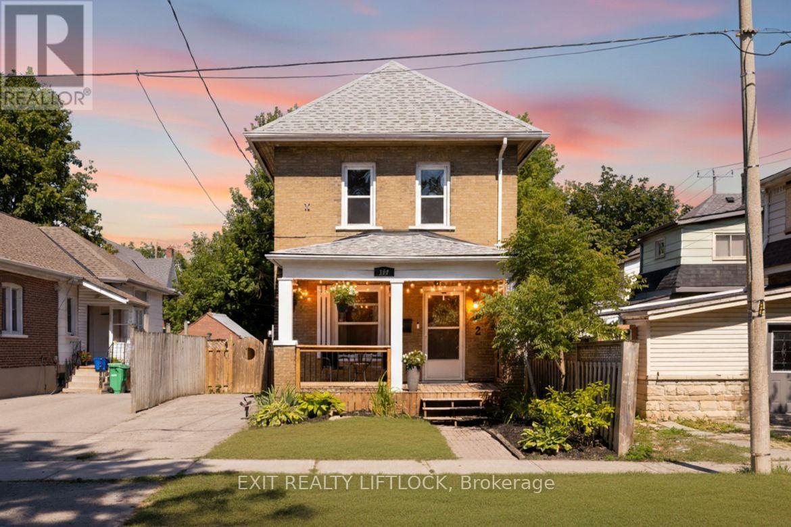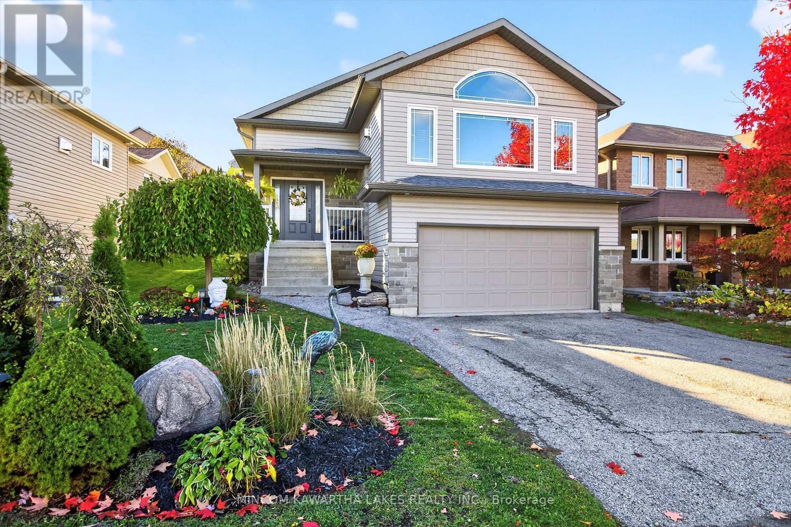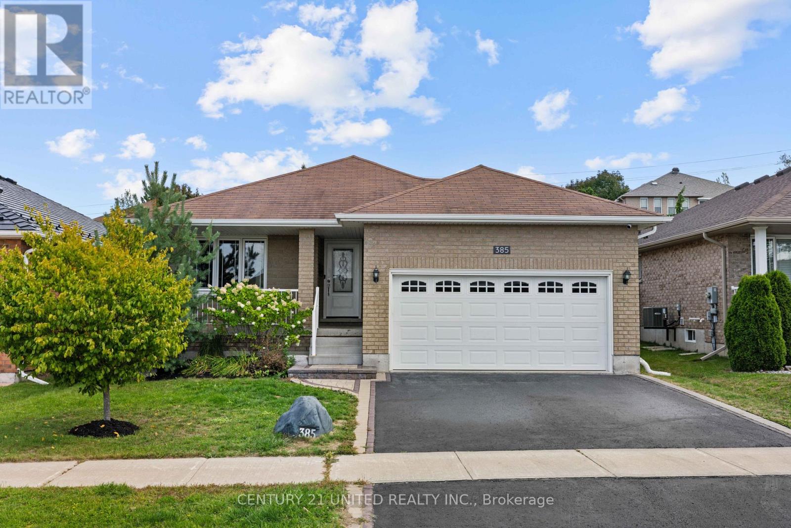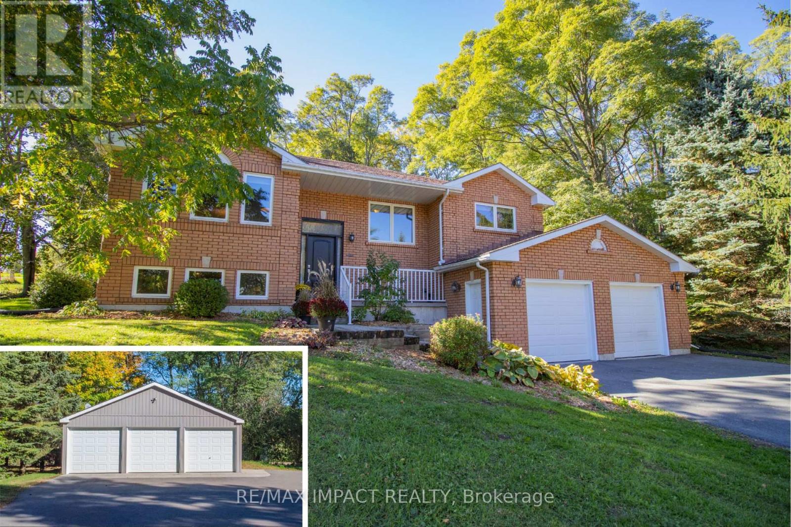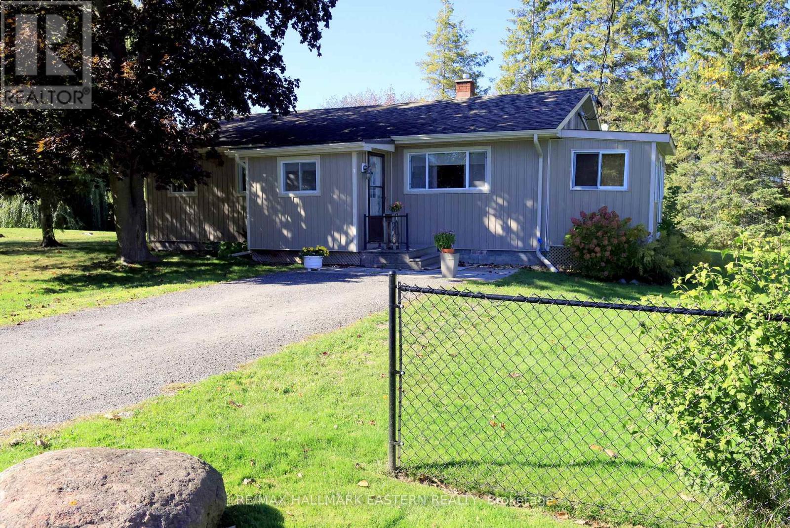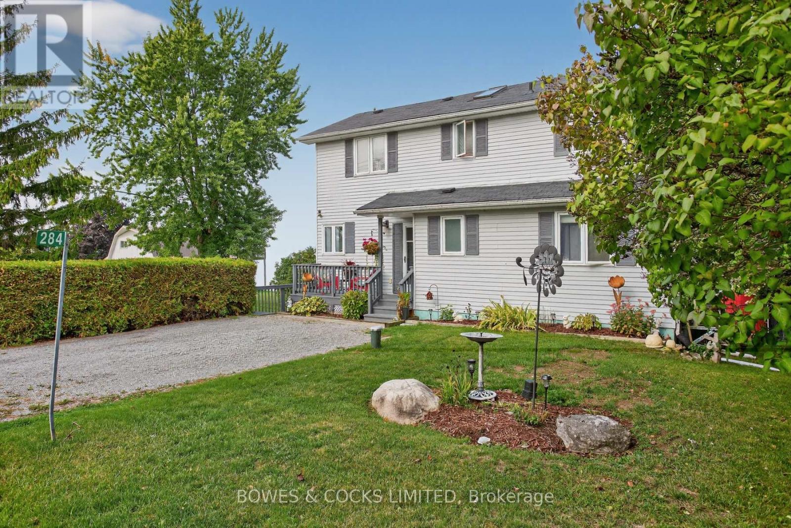- Houseful
- ON
- Peterborough
- South Central
- 444 George St S Ward 3 St
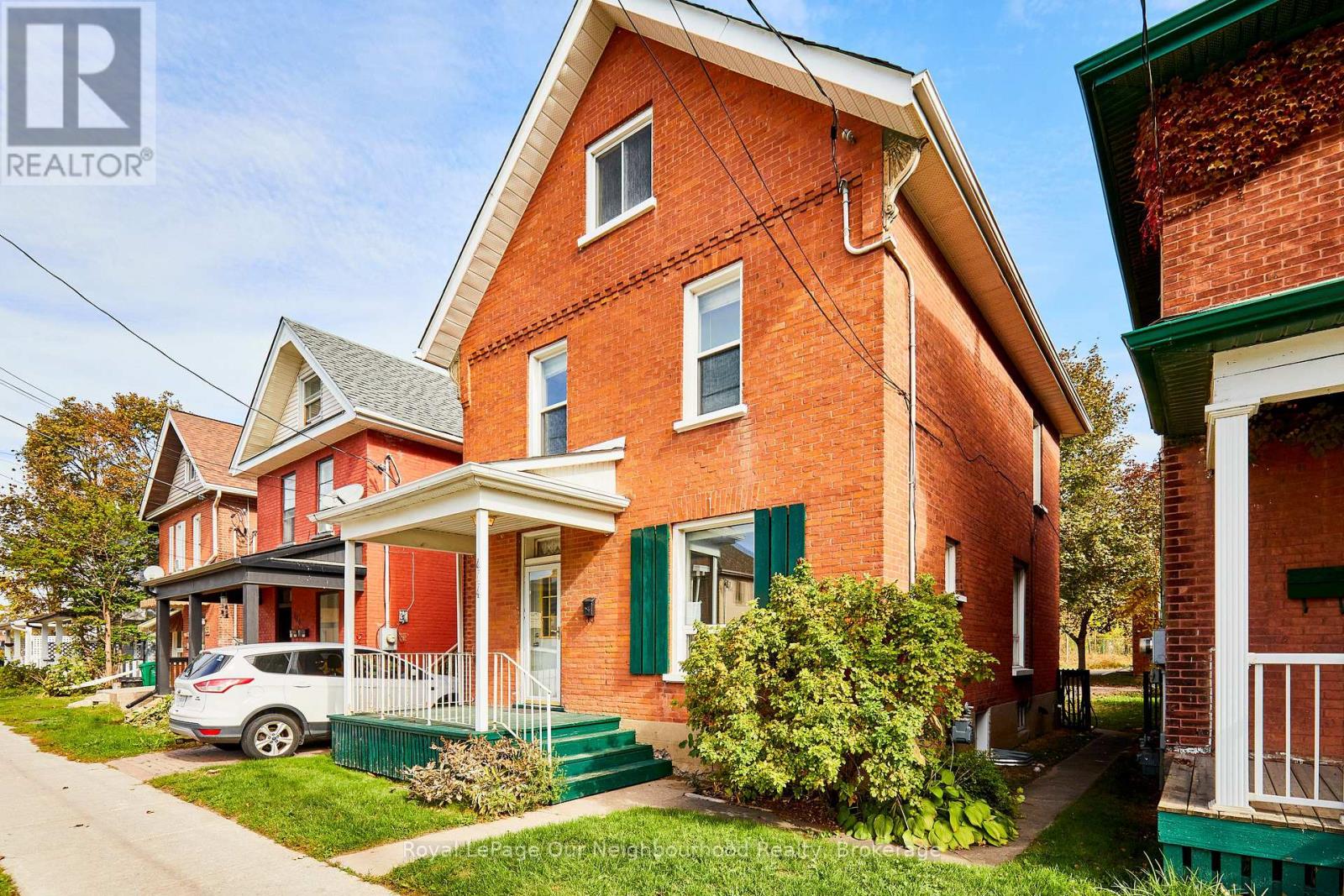
Highlights
Description
- Time on Housefulnew 4 hours
- Property typeSingle family
- Neighbourhood
- Median school Score
- Mortgage payment
Charming Home Steps from the Water - **Ideal for Families or Investors** Welcome to this solid brick beauty just south of downtown. Nestled across from a sprawling park, treed walking path, and only a short stroll to the waterfront, this spacious home offers the best of both lifestyle and location.This 5 bedroom home is perfect for a large family or as a 7 bedroom high-yield student rental. The main bedroom features a walkout balcony. Sunroom on the main floor off the kitchen. With 2 full bathrooms. Tankless water heater, a sump pump, and additional bedroom or office in the basement with proper egress window.Outside is 4-car parking in the rear and a garden shed. Whether you're looking to settle down or invest smart, this property delivers flexibility, charm, and unbeatable proximity to downtown amenities. (id:63267)
Home overview
- Heat source Natural gas
- Heat type Forced air
- Sewer/ septic Sanitary sewer
- # total stories 2
- # parking spaces 4
- # full baths 2
- # total bathrooms 2.0
- # of above grade bedrooms 6
- Community features Community centre
- Subdivision Town ward 3
- View City view
- Directions 2080151
- Lot size (acres) 0.0
- Listing # X12473026
- Property sub type Single family residence
- Status Active
- Bedroom 3.91m X 3.94m
Level: 2nd - Bathroom 2.59m X 2.29m
Level: 2nd - Office 2.59m X 3.1m
Level: 2nd - Bedroom 4.29m X 3.1m
Level: 2nd - Bedroom 3.33m X 4.77m
Level: 3rd - Bedroom 3.91m X 4.77m
Level: 3rd - Bedroom 4.52m X 3.04m
Level: Basement - Kitchen 3.76m X 2.62m
Level: Main - Bathroom 1.8m X 1.36m
Level: Main - Dining room 3.35m X 3.63m
Level: Main - Living room 4.14m X 3.63m
Level: Main
- Listing source url Https://www.realtor.ca/real-estate/29012932/444-george-street-s-peterborough-town-ward-3-town-ward-3
- Listing type identifier Idx

$-1,253
/ Month

