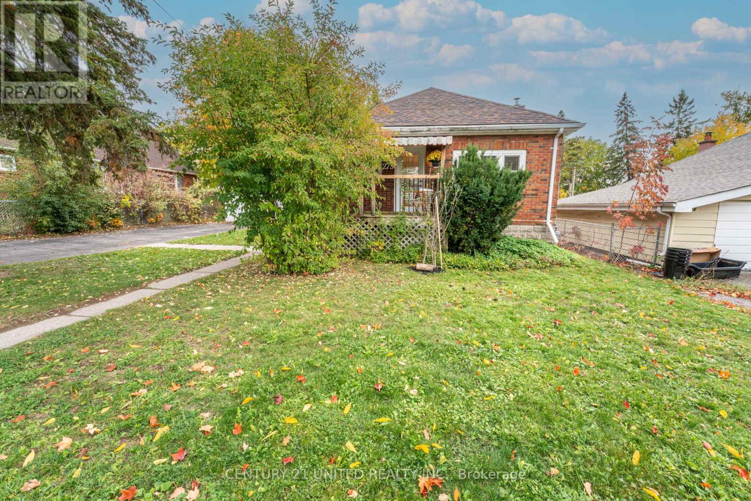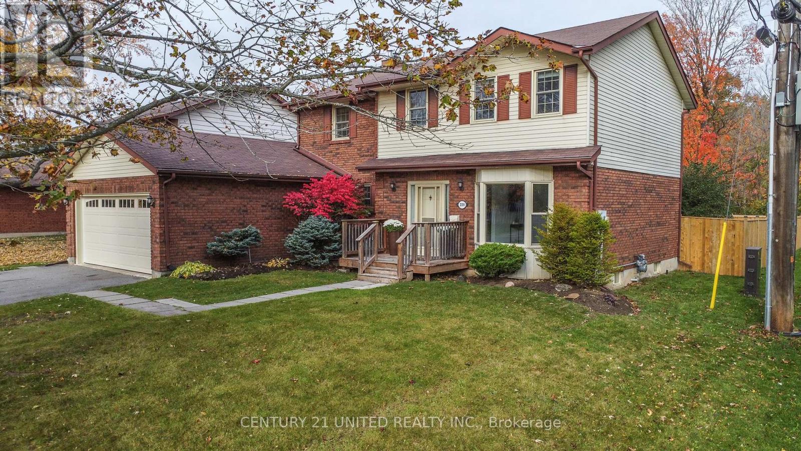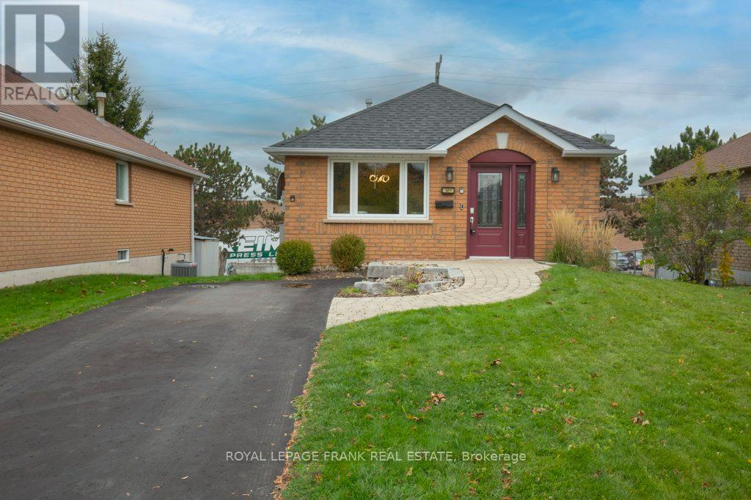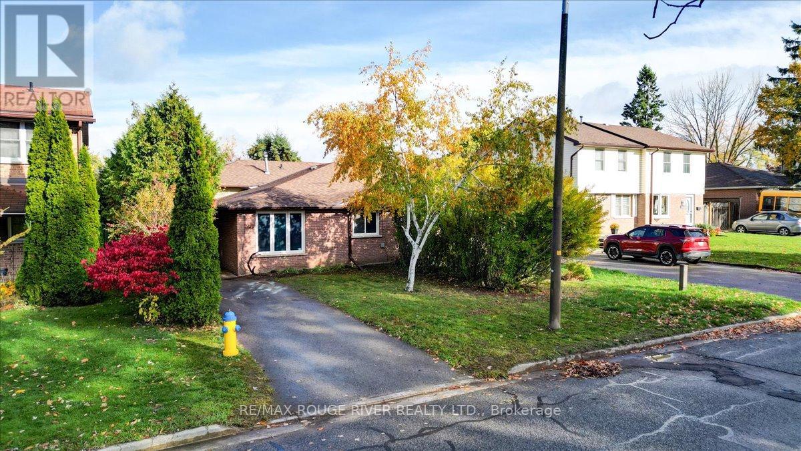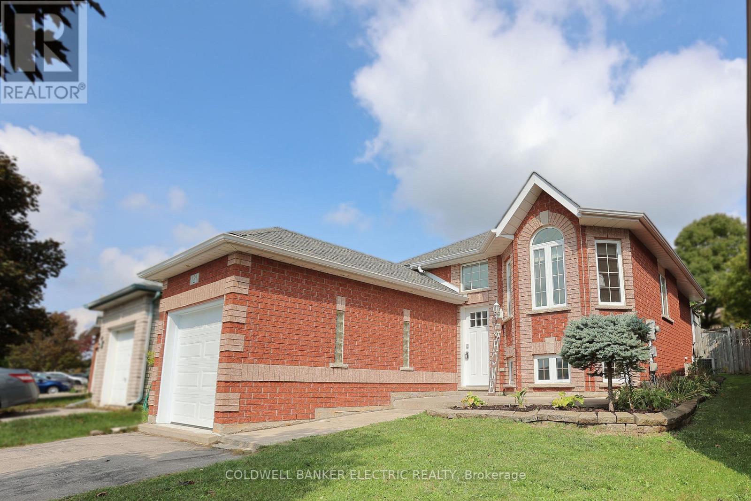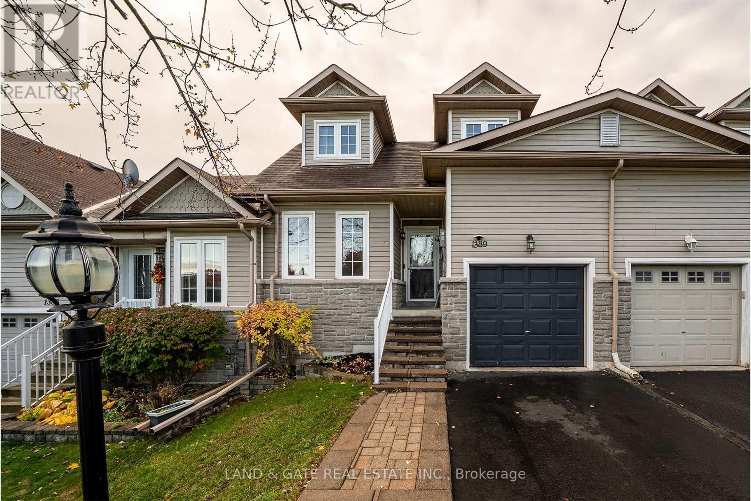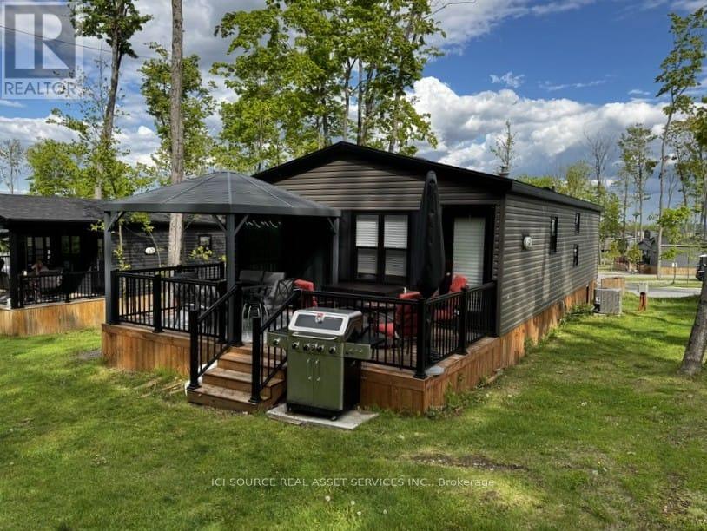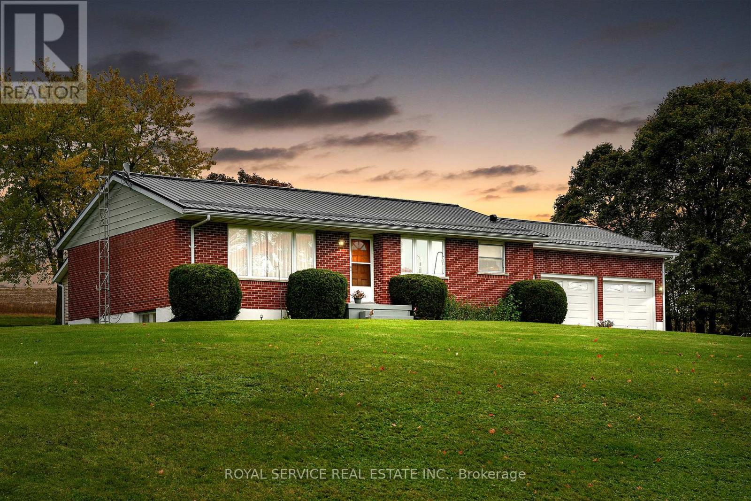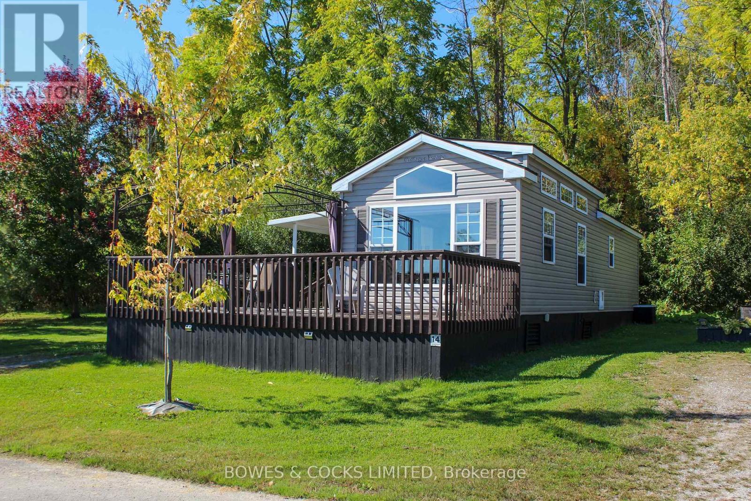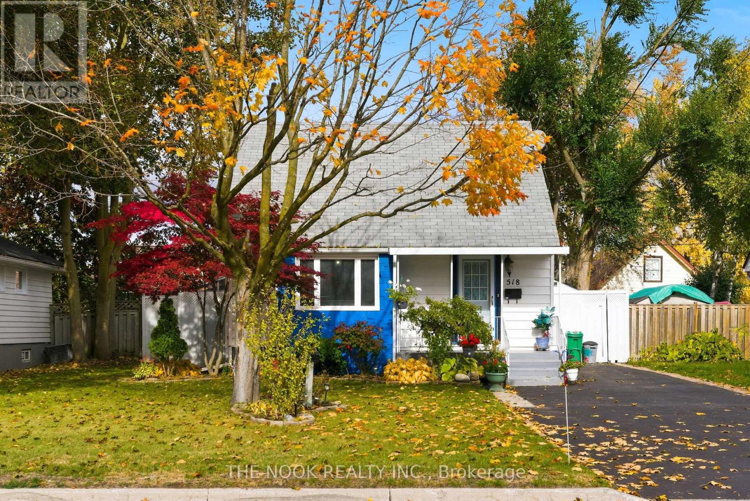- Houseful
- ON
- Peterborough
- Otonabee
- 446 Abound Crescent Ward 4
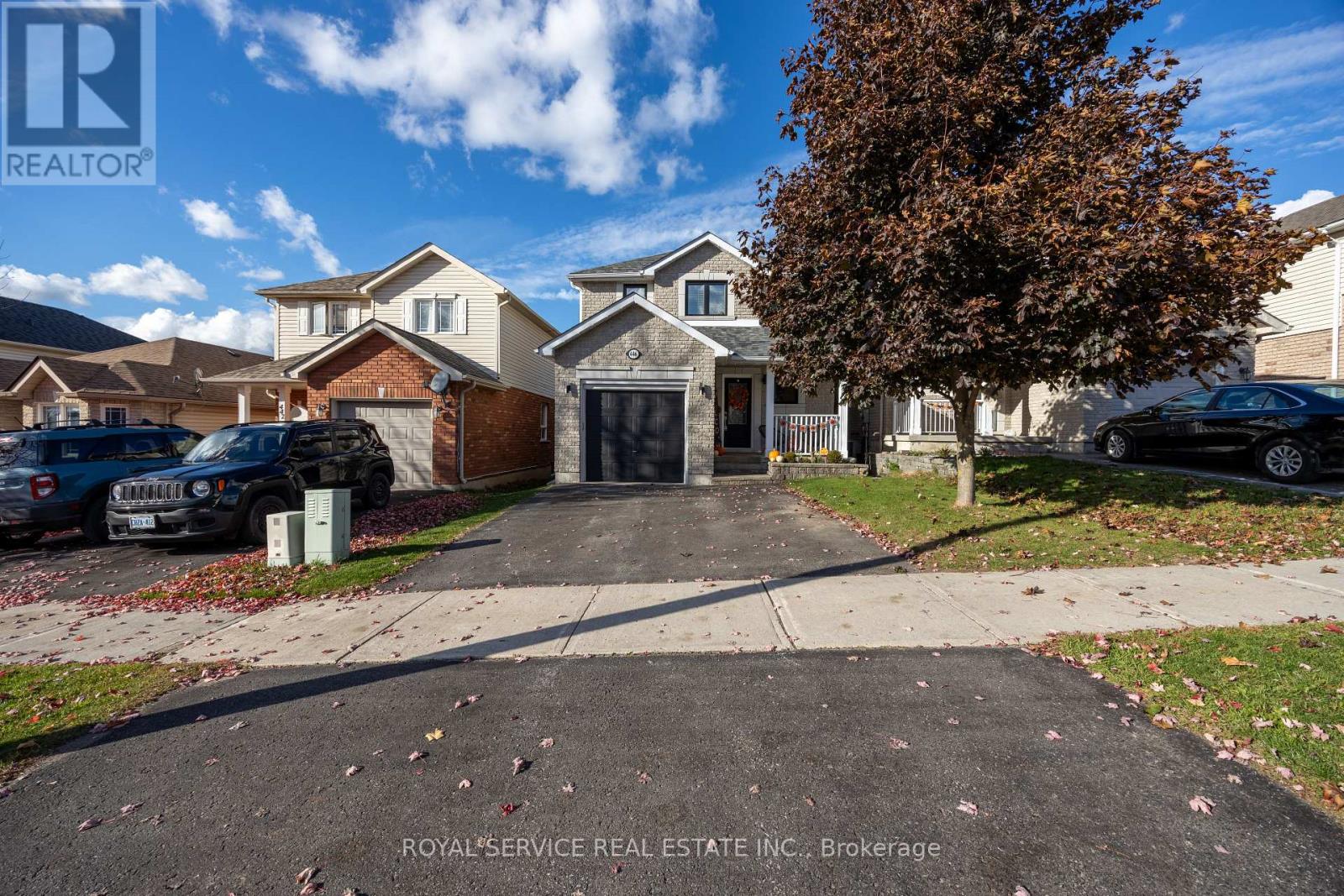
Highlights
This home is
30%
Time on Houseful
3 hours
Home features
Garage
School rated
6.2/10
Peterborough
-0.47%
Description
- Time on Housefulnew 3 hours
- Property typeSingle family
- Neighbourhood
- Median school Score
- Mortgage payment
Incredible value in this beautifully updated family home! Offering 3+1 bedrooms and 4 bathrooms, this property is perfect for growing families in a sought-after, family-friendly neighbourhood with convenient access to Hwy 115. The home backs onto a scenic green space, providing a peaceful and private setting. Inside, enjoy a formal dining room and a nice open flow between the kitchen and living area-creating both connection and distinct spaces for family life. Large lower-level windows maximize natural light in the finished basement. Features include central air, a fully fenced backyard, and an attached garage. Too many updates to list-this move-in ready home is a must-see and won't last long! (id:63267)
Home overview
Amenities / Utilities
- Cooling Central air conditioning
- Heat source Natural gas
- Heat type Forced air
- Sewer/ septic Sanitary sewer
Exterior
- # total stories 2
- Fencing Fenced yard
- # parking spaces 3
- Has garage (y/n) Yes
Interior
- # full baths 3
- # half baths 1
- # total bathrooms 4.0
- # of above grade bedrooms 4
Location
- Subdivision Ashburnham ward 4
Overview
- Lot size (acres) 0.0
- Listing # X12485046
- Property sub type Single family residence
- Status Active
Rooms Information
metric
- Bathroom 2.551m X 1.506m
Level: 2nd - Primary bedroom 3.332m X 4.531m
Level: 2nd - 2nd bedroom 2.963m X 3.131m
Level: 2nd - 3rd bedroom 3.472m X 3.392m
Level: 2nd - Recreational room / games room 6.733m X 3.117m
Level: Basement - 4th bedroom 3.543m X 3.292m
Level: Basement - Bathroom 1.505m X 3.096m
Level: Basement - Utility 3.336m X 3.118m
Level: Basement - Living room 4.506m X 3.263m
Level: Main - Foyer 3.318m X 2.553m
Level: Main - Dining room 3.083m X 3.229m
Level: Main - Bathroom 1.571m X 1.518m
Level: Main - Kitchen 5.366m X 3.207m
Level: Main
SOA_HOUSEKEEPING_ATTRS
- Listing source url Https://www.realtor.ca/real-estate/29038488/446-abound-crescent-peterborough-ashburnham-ward-4-ashburnham-ward-4
- Listing type identifier Idx
The Home Overview listing data and Property Description above are provided by the Canadian Real Estate Association (CREA). All other information is provided by Houseful and its affiliates.

Lock your rate with RBC pre-approval
Mortgage rate is for illustrative purposes only. Please check RBC.com/mortgages for the current mortgage rates
$-1,813
/ Month25 Years fixed, 20% down payment, % interest
$
$
$
%
$
%

Schedule a viewing
No obligation or purchase necessary, cancel at any time
Nearby Homes
Real estate & homes for sale nearby

