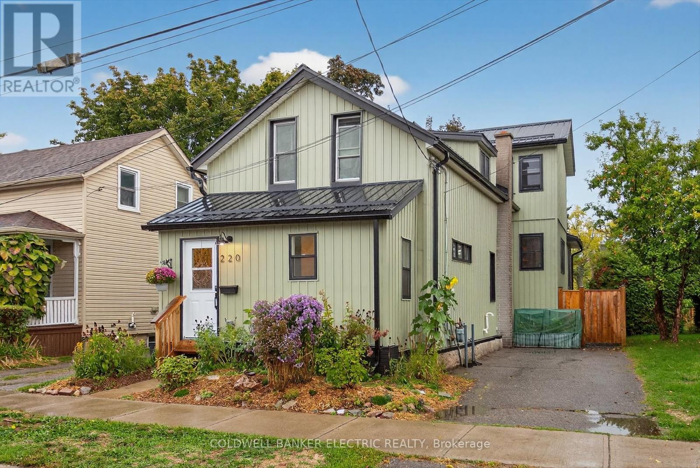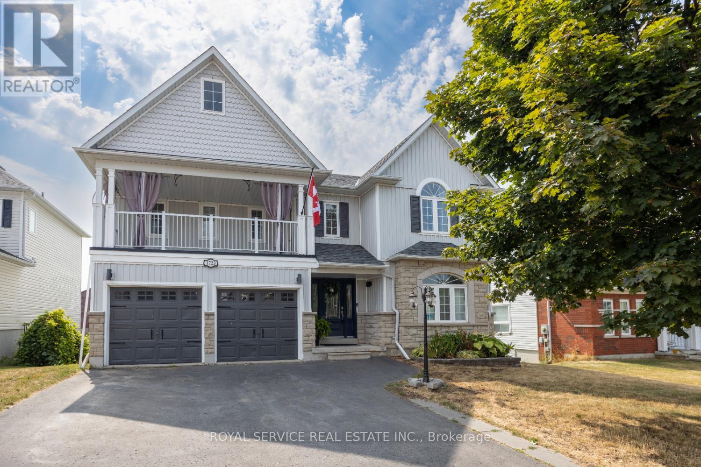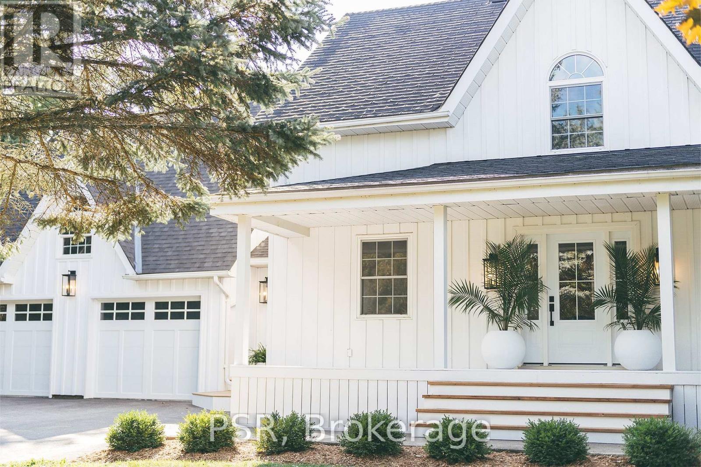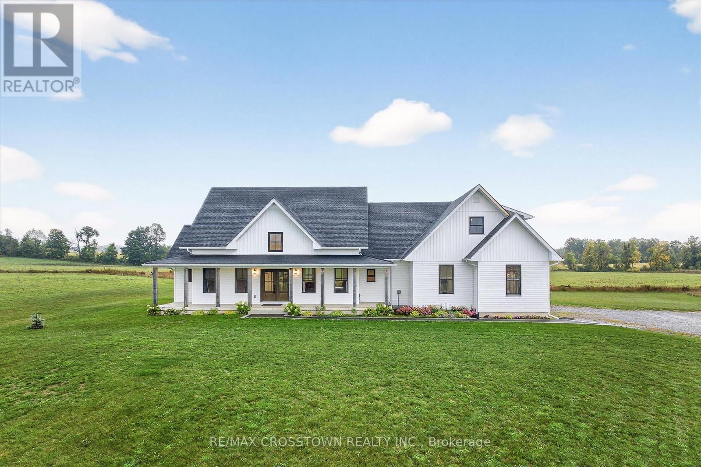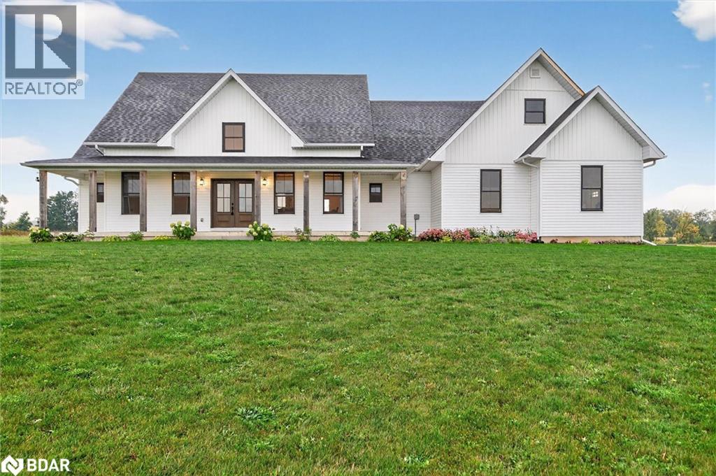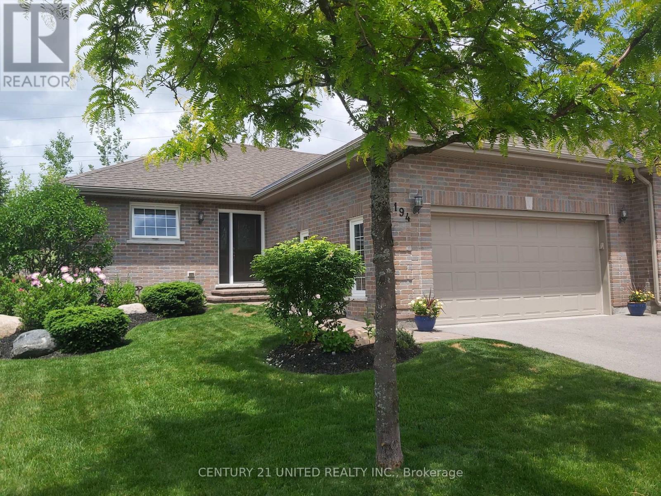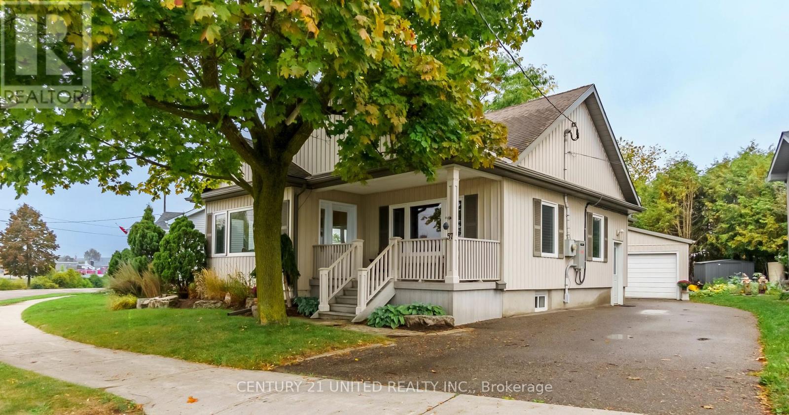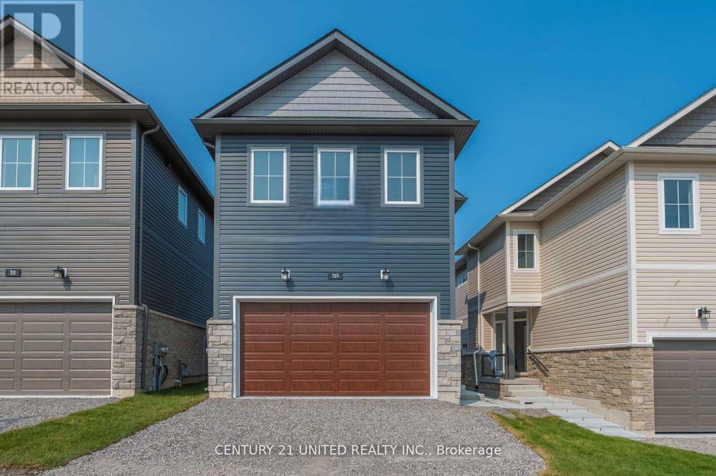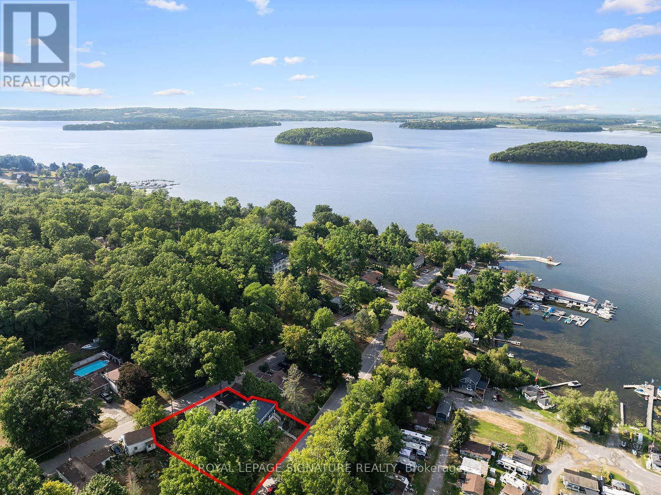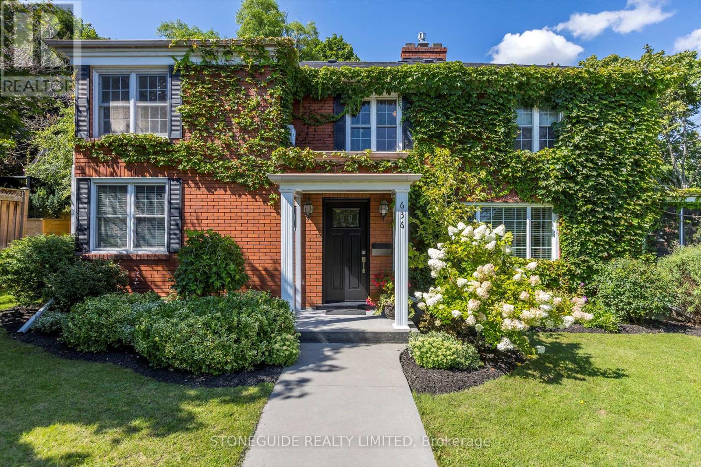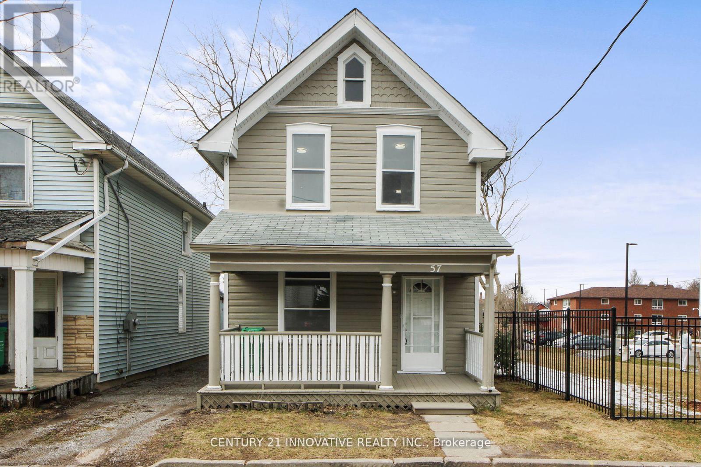- Houseful
- ON
- Peterborough
- Kawartha
- 45 Crestwood Ave Ward 2 Ave
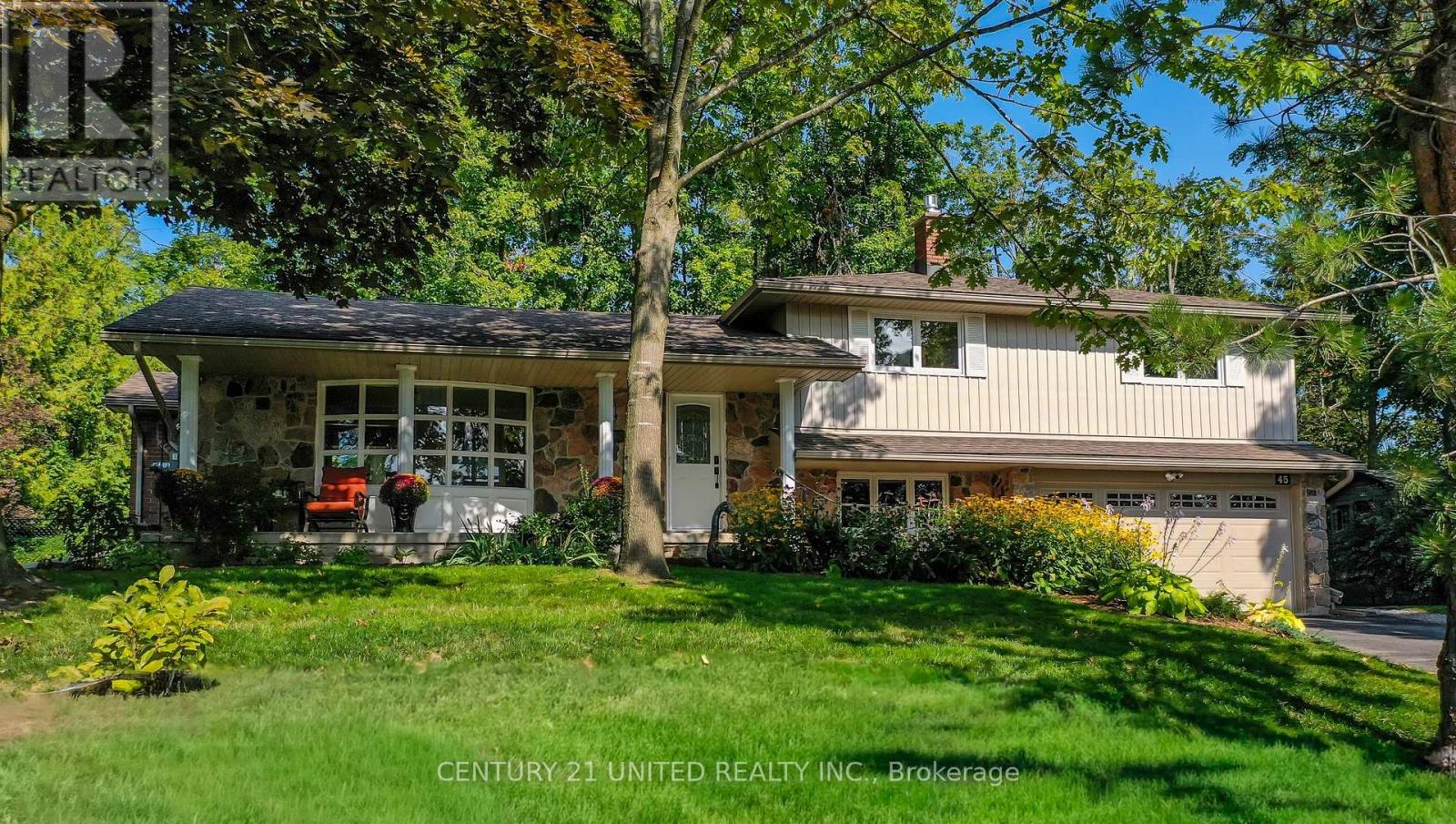
Highlights
Description
- Time on Housefulnew 2 days
- Property typeSingle family
- Neighbourhood
- Median school Score
- Mortgage payment
Beautifully finished 4 level side split on a 117' x 133' private wooded lot adjacent to Kawartha Golf and Country Club. A prime location within a highly sought after location in Peterborough's West End in an area of custom built homes on large mature lots with no through traffic, perfect for young families and retirees alike. This home shows to perfection, freshly painted throughout, hardwood floors, new gas fireplace, large kitchen opening to yard and patio, three baths, family room, finished lower level, playroom, lux laundry room, and plenty of storage space. A very pleasant and quiet place to live surrounded by nature...country living in the city. Easy access to all amenities, great schools, Wellness Centre, and Hwy 115 for commuters. A Turn Key pre-inspected home. (id:63267)
Home overview
- Cooling Central air conditioning
- Heat source Natural gas
- Heat type Forced air
- Sewer/ septic Sanitary sewer
- # parking spaces 8
- Has garage (y/n) Yes
- # full baths 2
- # half baths 1
- # total bathrooms 3.0
- # of above grade bedrooms 3
- Has fireplace (y/n) Yes
- Subdivision Monaghan ward 2
- Lot desc Landscaped
- Lot size (acres) 0.0
- Listing # X12419689
- Property sub type Single family residence
- Status Active
- Bedroom 2.86m X 3.46m
Level: 2nd - Bedroom 3.02m X 4.12m
Level: 2nd - Primary bedroom 6.19m X 3.96m
Level: 2nd - Recreational room / games room 3.45m X 6.1m
Level: Basement - Laundry 2.86m X 4.81m
Level: Basement - Utility 2.97m X 8.61m
Level: Basement - Family room 6.67m X 3.88m
Level: Lower - Kitchen 4.81m X 5.97m
Level: Main - Living room 3.65m X 6.17m
Level: Main - Dining room 3.39m X 5.22m
Level: Main
- Listing source url Https://www.realtor.ca/real-estate/28897409/45-crestwood-avenue-peterborough-monaghan-ward-2-monaghan-ward-2
- Listing type identifier Idx

$-2,664
/ Month

