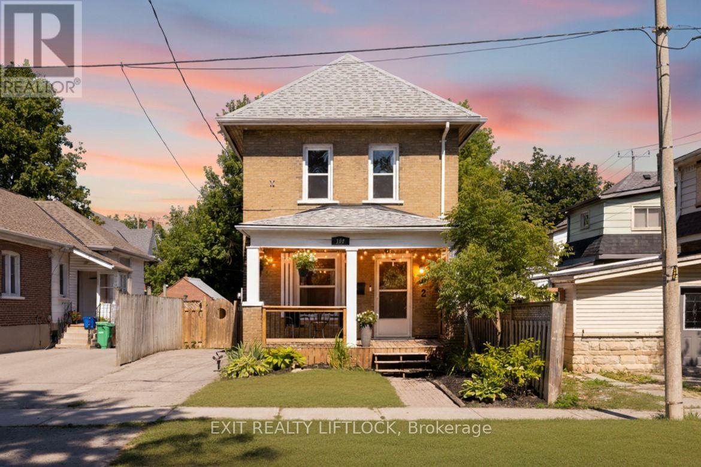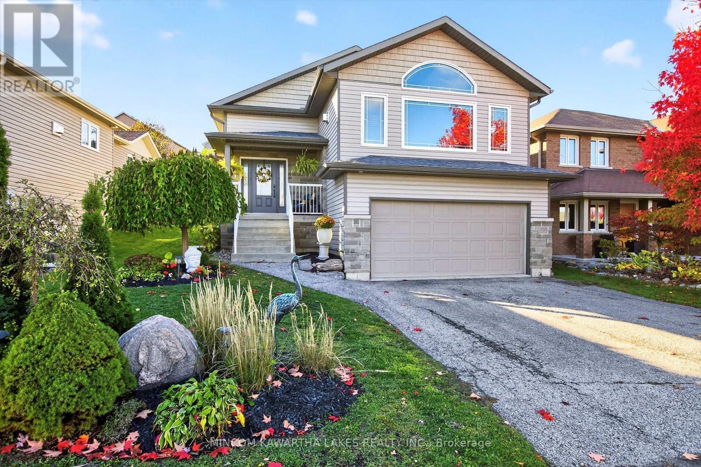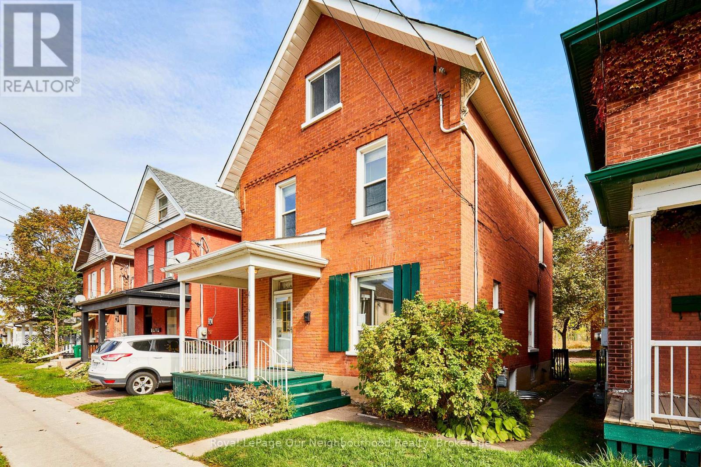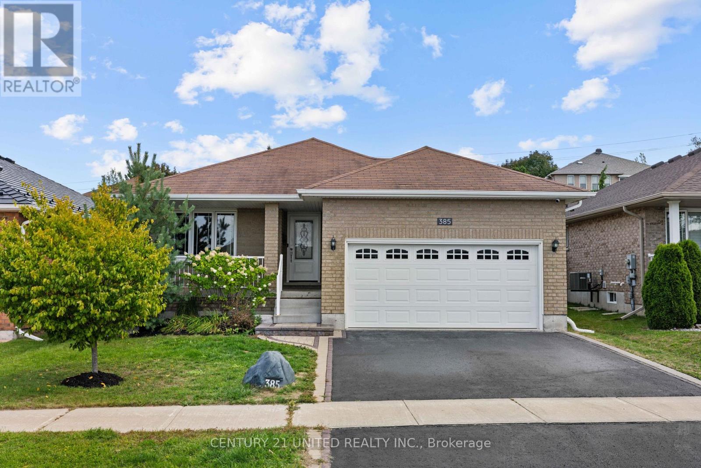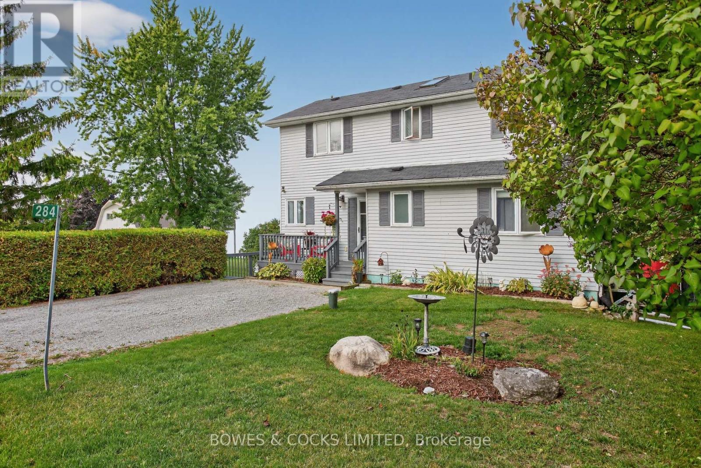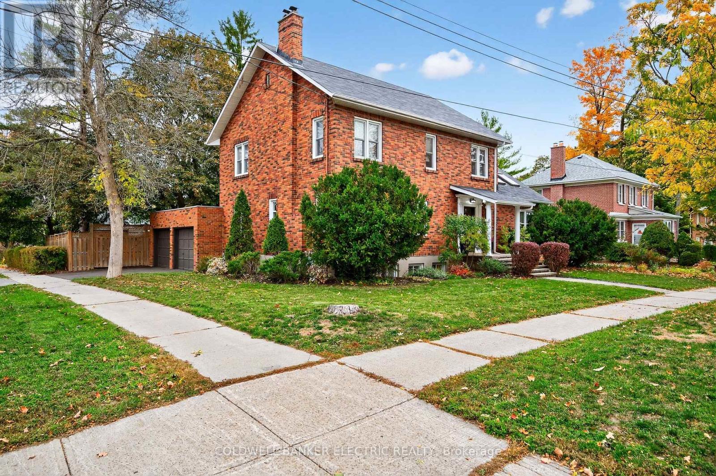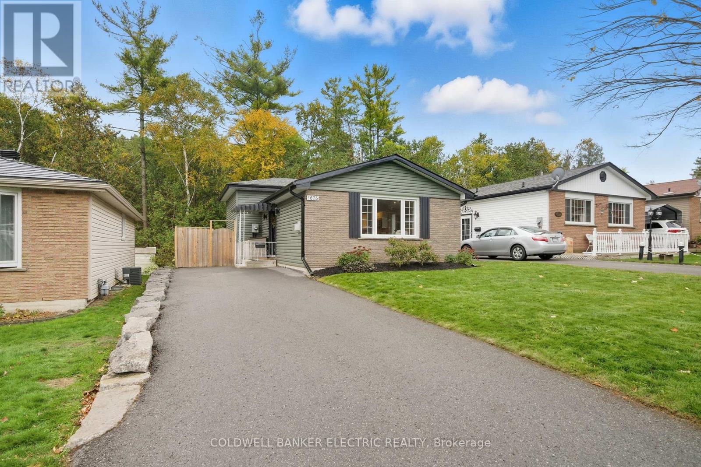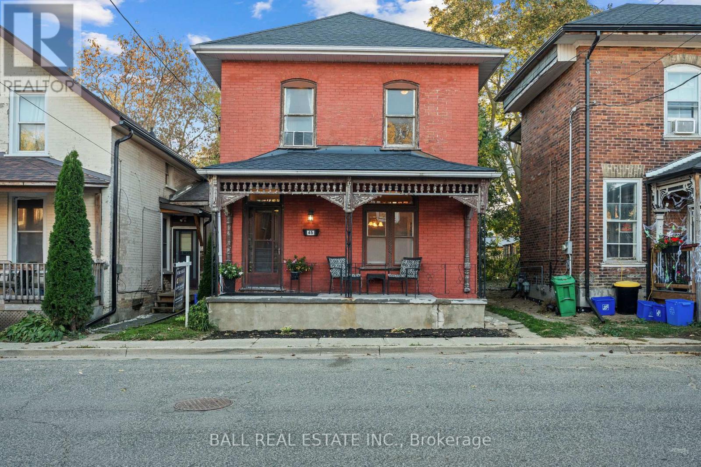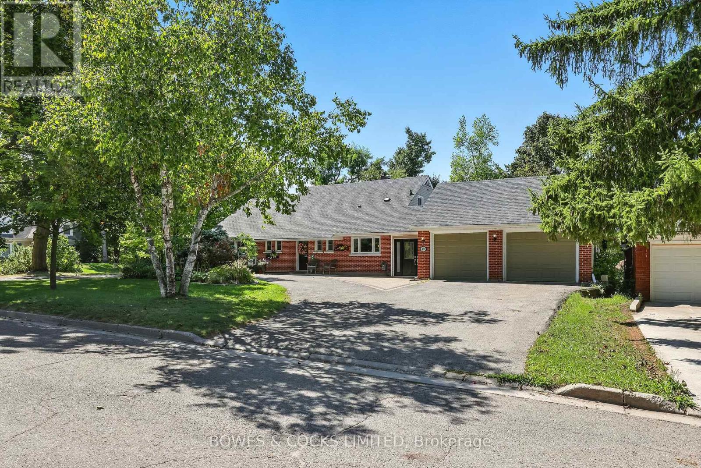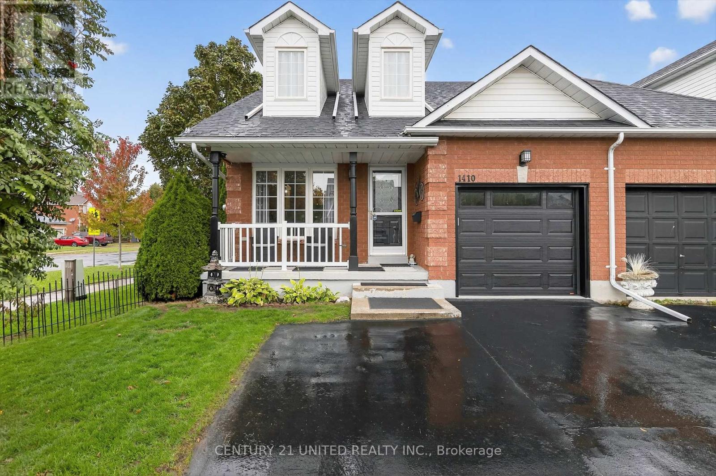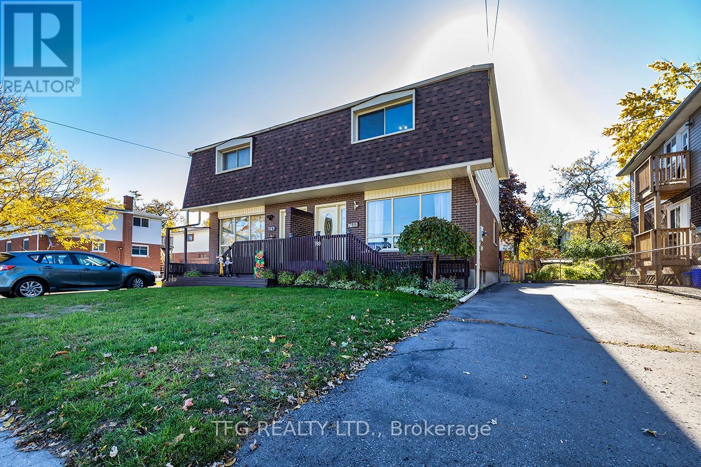- Houseful
- ON
- Peterborough
- Ashburnham Subdivision
- 454 Mark St Ward 4 St
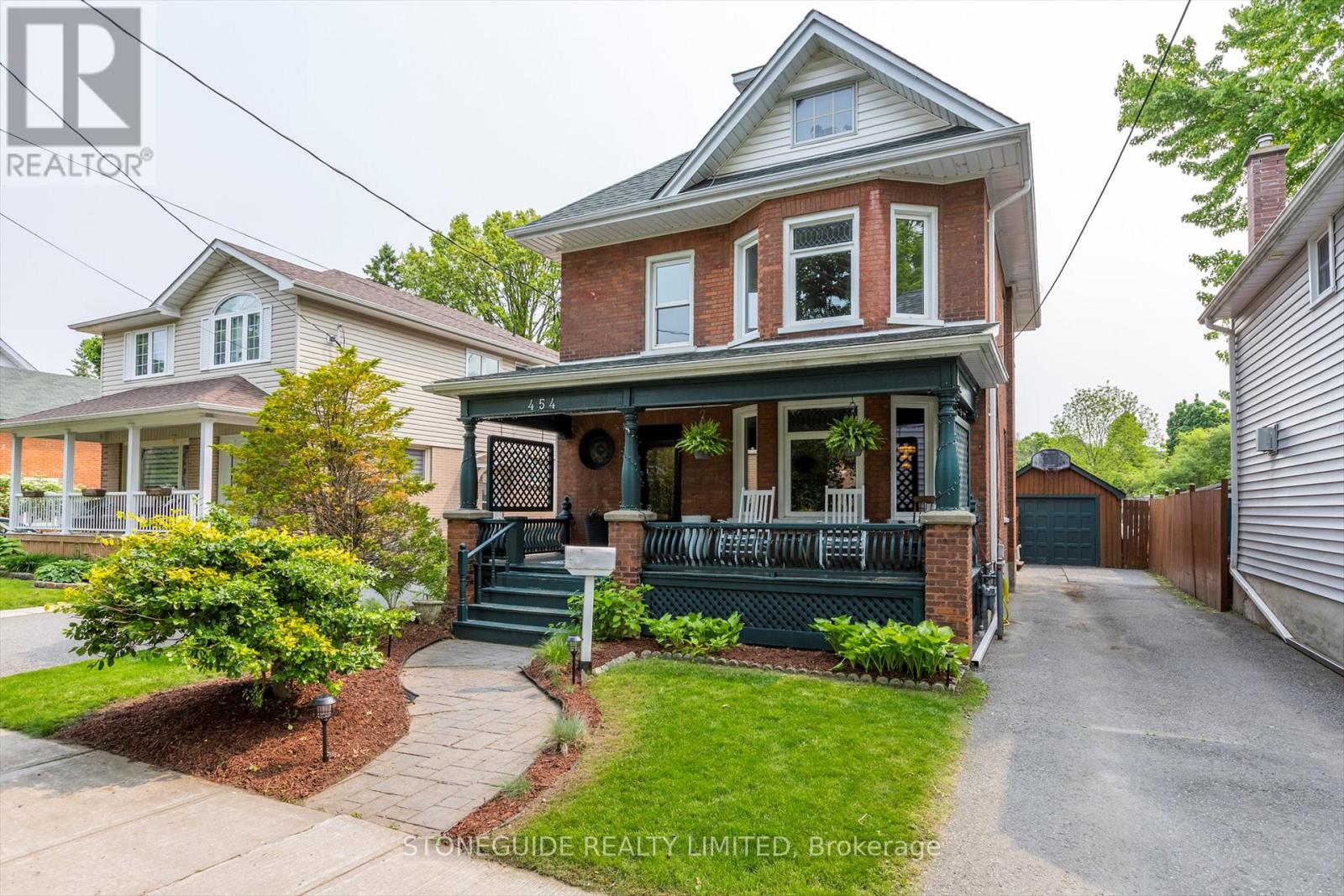
Highlights
Description
- Time on Houseful19 days
- Property typeSingle family
- Neighbourhood
- Median school Score
- Mortgage payment
Situated in highly sought after East City, this beautiful 2 and a half story century home offers charm and character plus modern conveniences and updates and offers 4 bedrooms and 2.5 baths with detached garage. The gorgeous lot with a heated salt-water pool offers entertainment and fun. A covered front porch leads you inside to a beautiful main floor featuring a living room, dining room, kitchen with newer appliances and a lovely family room with a gas fireplace and sliding doors to your backyard oasis. The charming staircase takes you to the second story which offers 3 bedrooms, an updated bath and a den/family room and has new hardwood flooring throughout this space. The 3rd storey offers a private primary bedroom and bathroom with vaulted ceilings - the perfect place to unwind at the end of the day. This spacious and lovely home is within walking distance to restaurants, shopping, trails and downtown as well as providing easy access to the highway. Please see Attachments for a complete list of improvements and upgrades. Pool has been professionally closed for the season. (id:63267)
Home overview
- Cooling Central air conditioning
- Heat source Natural gas
- Heat type Forced air
- Has pool (y/n) Yes
- Sewer/ septic Sanitary sewer
- # total stories 2
- # parking spaces 3
- Has garage (y/n) Yes
- # full baths 2
- # half baths 1
- # total bathrooms 3.0
- # of above grade bedrooms 4
- Has fireplace (y/n) Yes
- Subdivision Ashburnham ward 4
- Lot desc Landscaped
- Lot size (acres) 0.0
- Listing # X12437086
- Property sub type Single family residence
- Status Active
- Family room 3.5m X 3.59m
Level: 2nd - Bedroom 3.12m X 3.01m
Level: 2nd - Bedroom 2.88m X 3.42m
Level: 2nd - Bathroom 2.65m X 1.89m
Level: 2nd - Bedroom 2.73m X 3.33m
Level: 2nd - Primary bedroom 6.67m X 6.74m
Level: 3rd - Bathroom 3.01m X 2.76m
Level: 3rd - Other 6.7m X 9.75m
Level: Basement - Den 3.87m X 3.37m
Level: Main - Dining room 3.54m X 4.26m
Level: Main - Kitchen 3.04m X 4.27m
Level: Main - Foyer 3.08m X 4.76m
Level: Main - Bathroom 3.52m X 1.16m
Level: Main - Living room 4.01m X 3.88m
Level: Main
- Listing source url Https://www.realtor.ca/real-estate/28933916/454-mark-street-peterborough-ashburnham-ward-4-ashburnham-ward-4
- Listing type identifier Idx

$-2,208
/ Month

