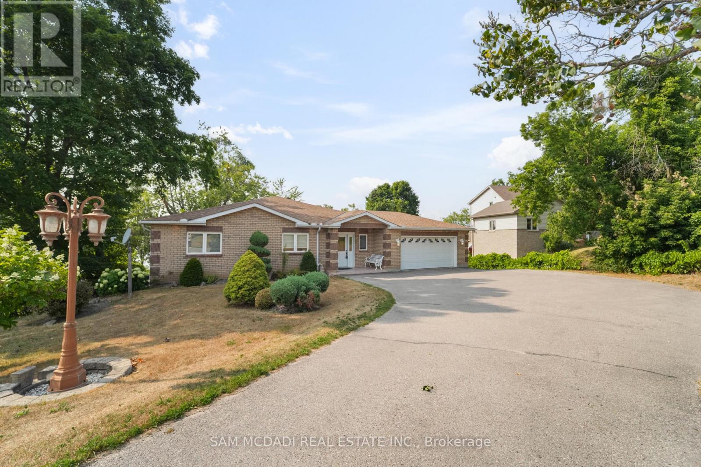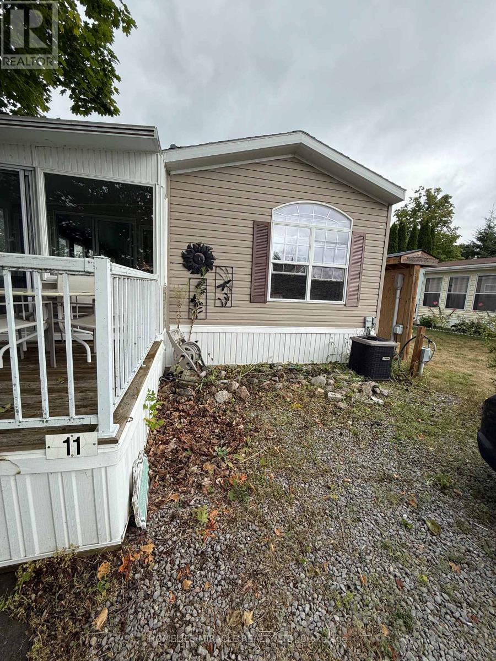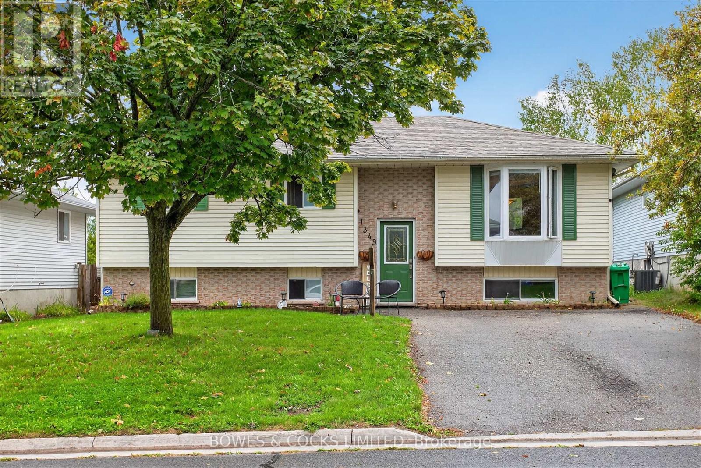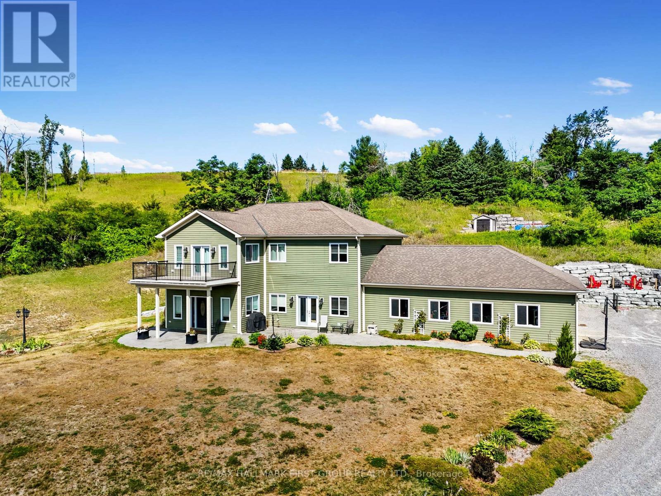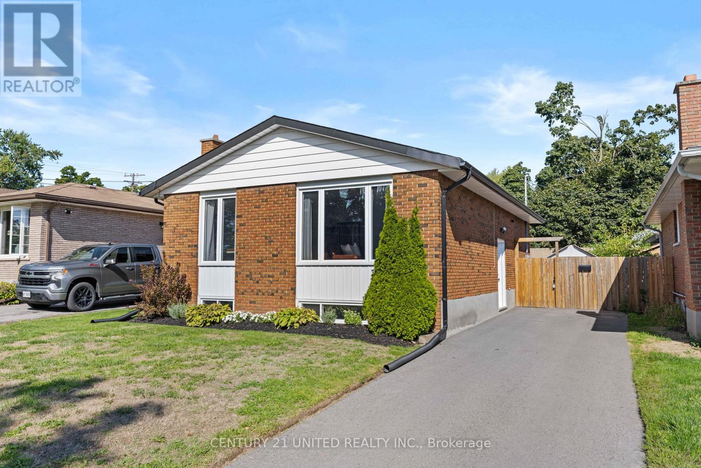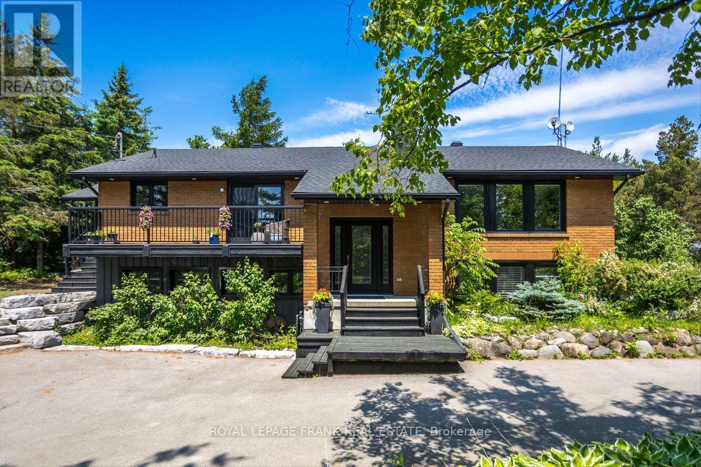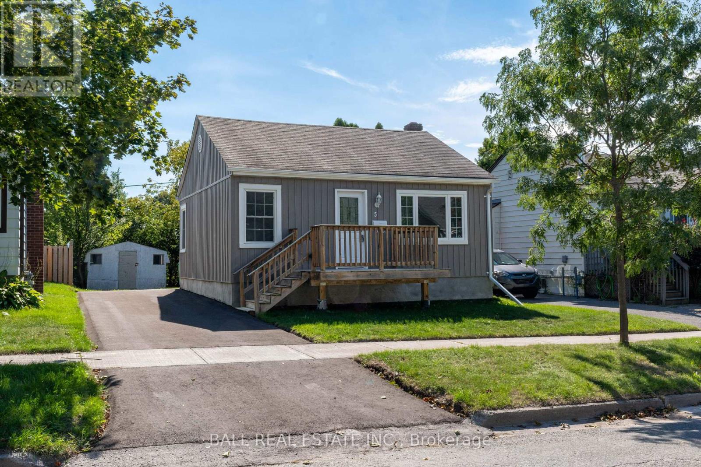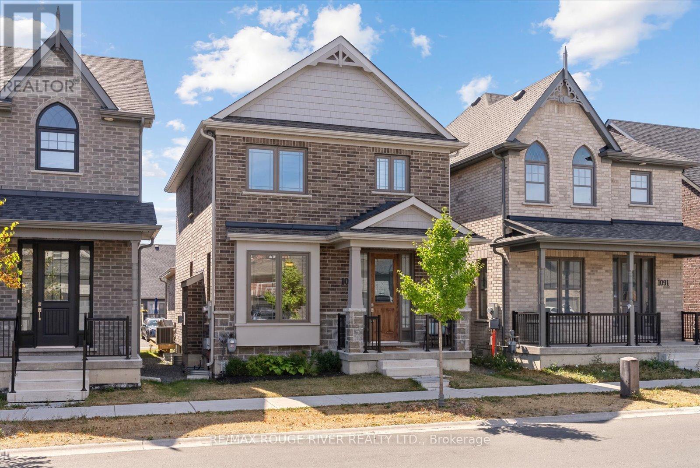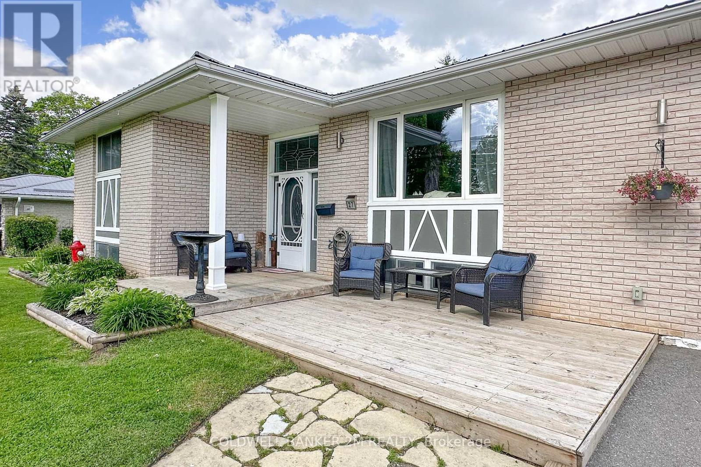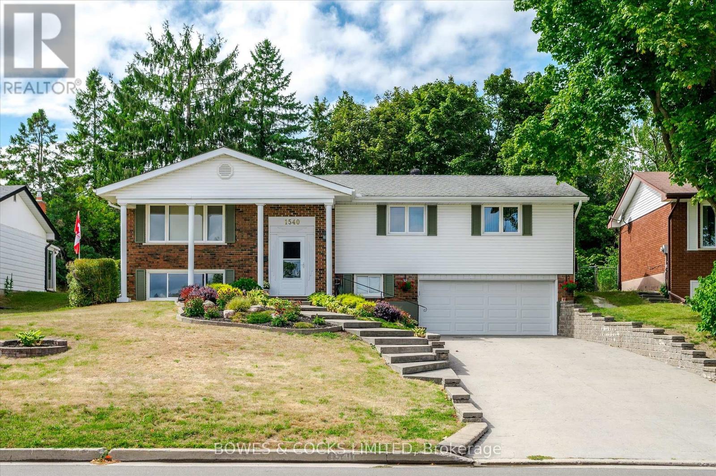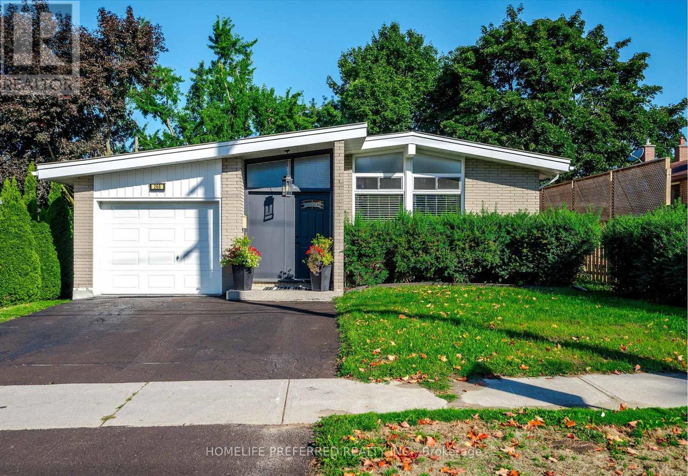- Houseful
- ON
- Peterborough
- Otonabee
- 454 Southpark Dr
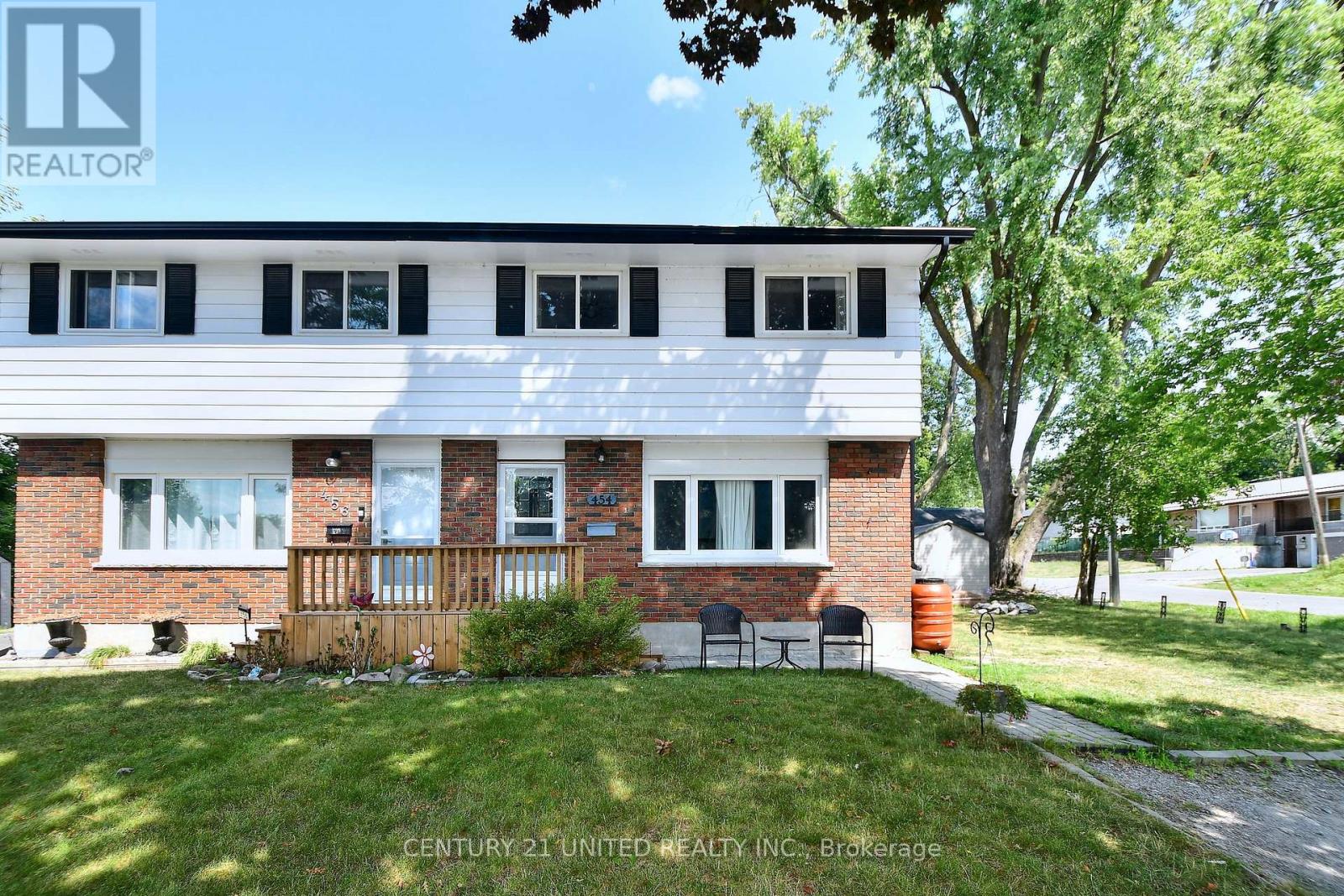
Highlights
Description
- Time on Houseful15 days
- Property typeSingle family
- Neighbourhood
- Median school Score
- Mortgage payment
Welcome to this well-maintained semi-detached home, ideally located just steps from the Otonabee River and directly across from a convenient local park. This property is perfect for first-time buyers, investors, or those looking to downsize its ready for you to move in .The main floor features a bright and inviting living room with hardwood floors, pot lighting, and a large front window which allows plenty of natural light. The spacious eat-in kitchen offers ample cupboard space, stainless appliances and walkout access to the patio for outdoor dining and entertaining. Upstairs, you'll find three generously sized bedrooms, all with beautiful hardwood flooring, and a tastefully renovated 4-piece bathroom. The finished lower level offers additional living space with a recreation room, 3-piece bath, laundry area and storage ,ideal for a growing family or guests. Situated close to schools, shopping, amenities, and with quick access to Highway 115. Pre Inspection and Hydro One Statement for utility costs available upon request (id:63267)
Home overview
- Cooling Window air conditioner
- Heat source Electric
- Heat type Baseboard heaters
- Sewer/ septic Sanitary sewer
- # total stories 2
- Fencing Partially fenced
- # parking spaces 3
- # full baths 2
- # total bathrooms 2.0
- # of above grade bedrooms 3
- Community features School bus
- Subdivision 5 east
- Directions 2198580
- Lot size (acres) 0.0
- Listing # X12358048
- Property sub type Single family residence
- Status Active
- Primary bedroom 2.86m X 3.99m
Level: 2nd - 2nd bedroom 3.47m X 3.19m
Level: 2nd - Bathroom 2.31m X 2.12m
Level: 2nd - 3rd bedroom 2.92m X 2.92m
Level: 2nd - Recreational room / games room 5.55m X 3.45m
Level: Lower - Bathroom 2.45m X 5m
Level: Lower - Laundry 3.8m X 2.96m
Level: Lower - Kitchen 2.76m X 4.1m
Level: Main - Eating area 3.02m X 3.05m
Level: Main - Living room 5.77m X 3.54m
Level: Main
- Listing source url Https://www.realtor.ca/real-estate/28762835/454-southpark-drive-peterborough-south-east-5-east
- Listing type identifier Idx

$-1,171
/ Month

