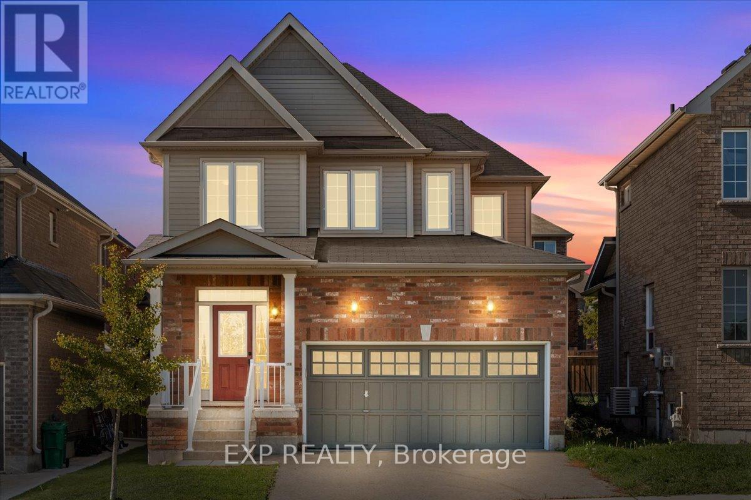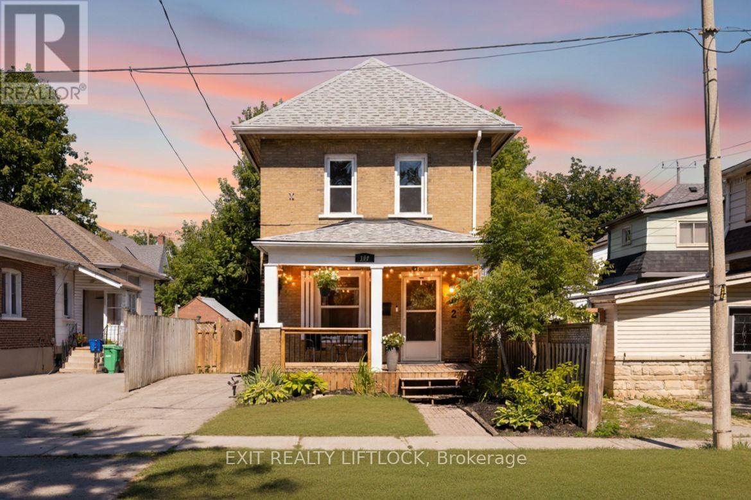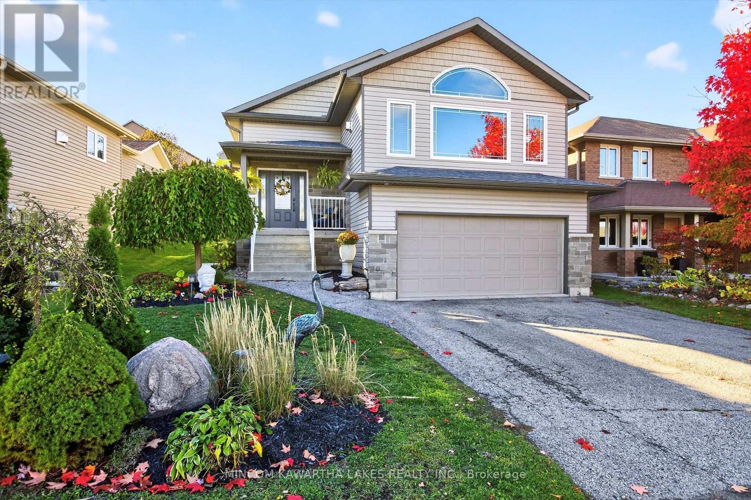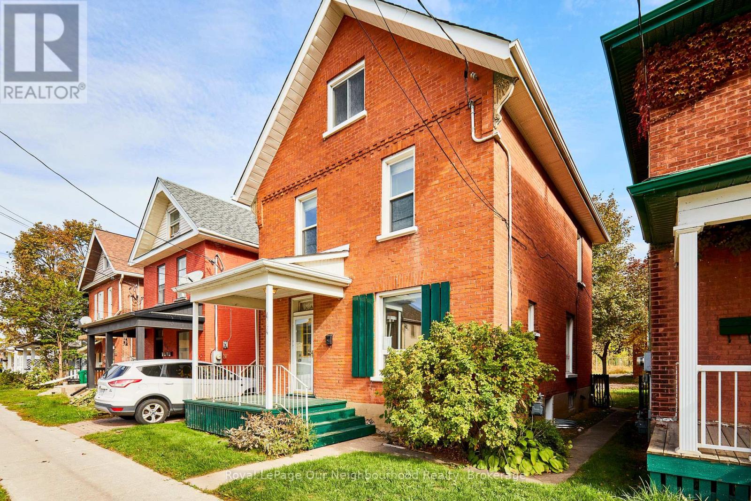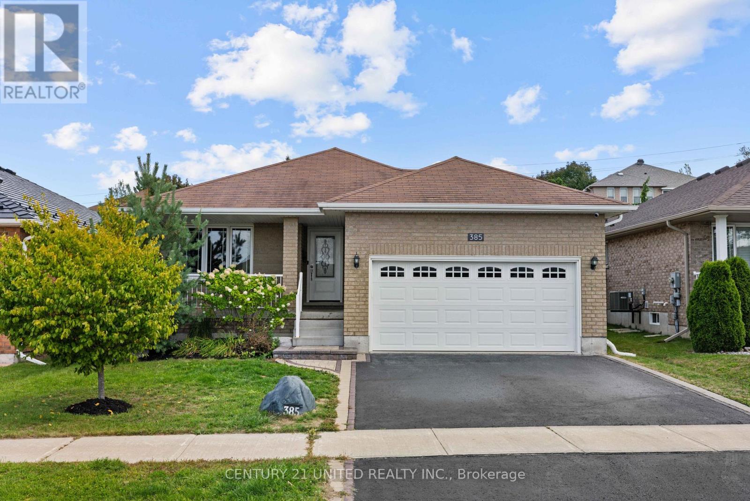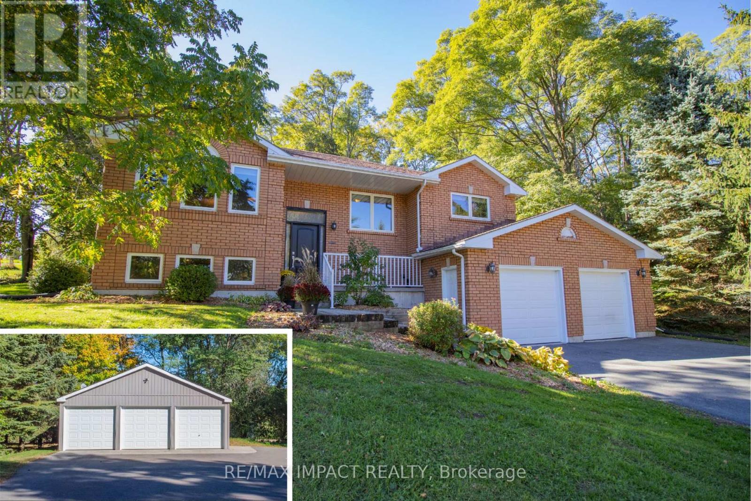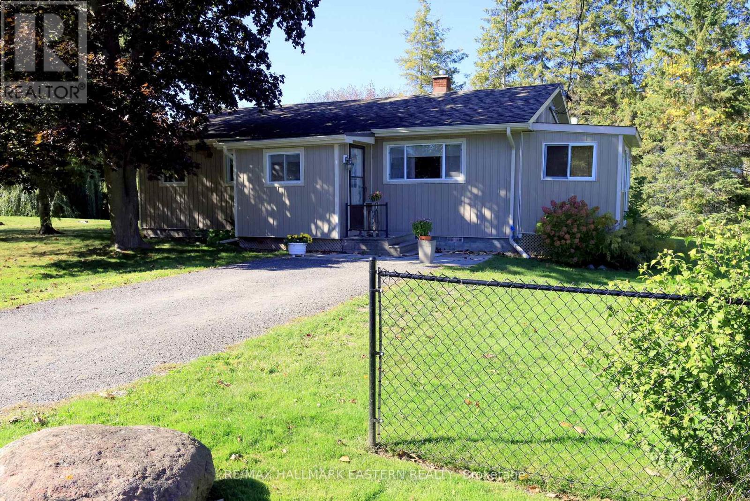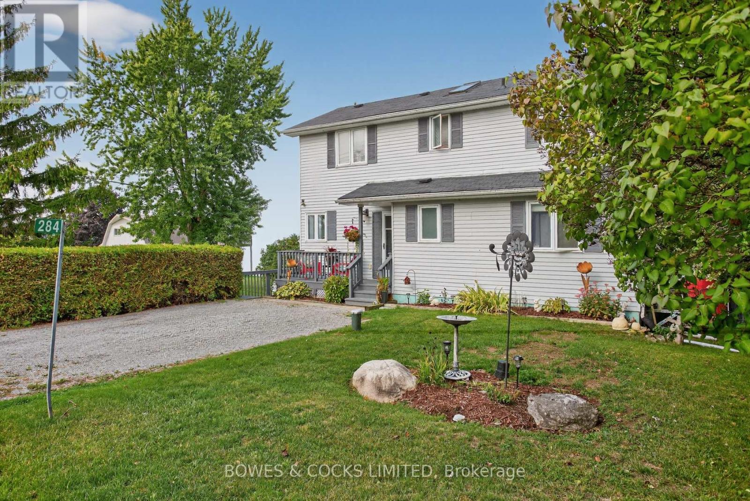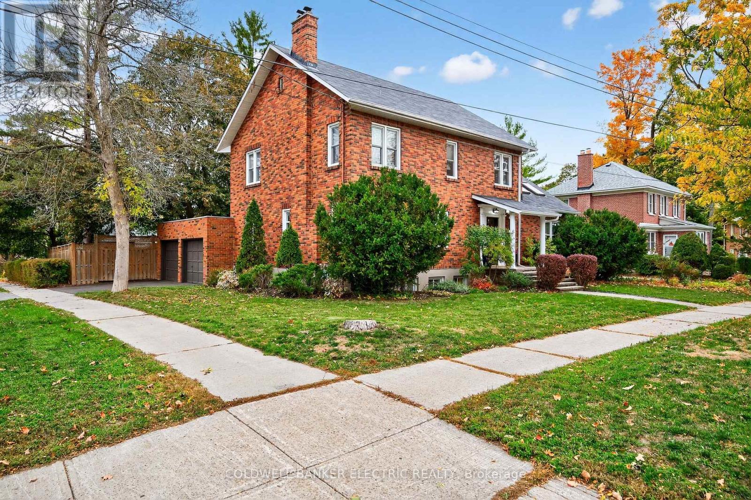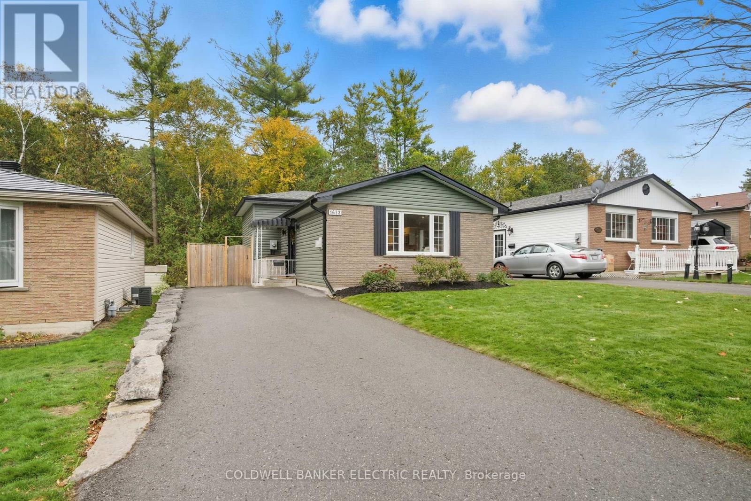- Houseful
- ON
- Peterborough
- Kenner
- 459 Rose Ave Ward 1 Ave
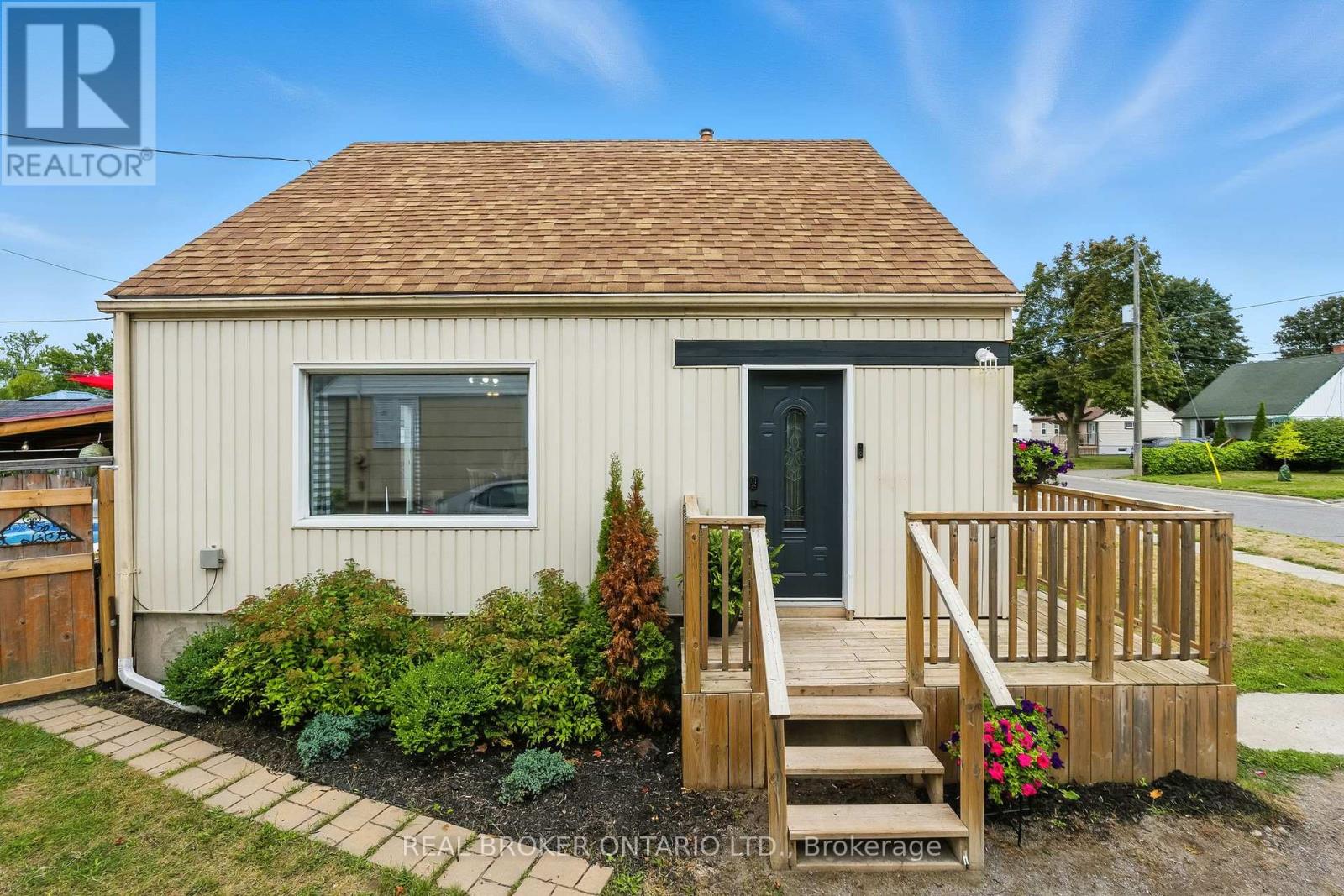
Highlights
Description
- Time on Houseful19 days
- Property typeSingle family
- Neighbourhood
- Median school Score
- Mortgage payment
Step into a home thats ready to grow with you. This 2 + 2 bedroom, 1 storey is the perfect blend of comfort, function, and fun ideal for first-time buyers or young families dreaming of a place to put down roots. The bright main floor makes everyday living effortless, flowing seamlessly from kitchen to living space and out to the backyard. Out here, summer memories are waiting to be made: a spacious deck, room to play, and a 16x32 inground pool with a brand-new liner (2025). Upstairs, two charming bedrooms offer cozy retreats, while the finished lower level adds flexibility with a family room, two additional bedrooms, and plenty of space to adapt as life changes. Set in a welcoming neighbourhood close to schools, shops, and parks, this is more than a house its the backdrop for birthdays, barbecues, and all the little moments that make a home feel like yours. The next chapter starts here. (id:63267)
Home overview
- Cooling Central air conditioning
- Heat source Natural gas
- Heat type Forced air
- Has pool (y/n) Yes
- Sewer/ septic Sanitary sewer
- # total stories 2
- # parking spaces 1
- # full baths 1
- # total bathrooms 1.0
- # of above grade bedrooms 4
- Subdivision Otonabee ward 1
- Directions 2187389
- Lot size (acres) 0.0
- Listing # X12437458
- Property sub type Single family residence
- Status Active
- Bedroom 3.4m X 2.77m
Level: 2nd - 2nd bedroom 2.62m X 3.33m
Level: 2nd - 4th bedroom 3m X 3.23m
Level: Basement - Family room 4.8m X 3.23m
Level: Basement - 3rd bedroom 2.62m X 3.48m
Level: Basement - Dining room 2.77m X 3.61m
Level: Main - Bathroom 2.36m X 1.56m
Level: Main - Kitchen 2.36m X 4.27m
Level: Main - Living room 4.85m X 3.58m
Level: Main
- Listing source url Https://www.realtor.ca/real-estate/28935764/459-rose-avenue-peterborough-otonabee-ward-1-otonabee-ward-1
- Listing type identifier Idx

$-1,373
/ Month



