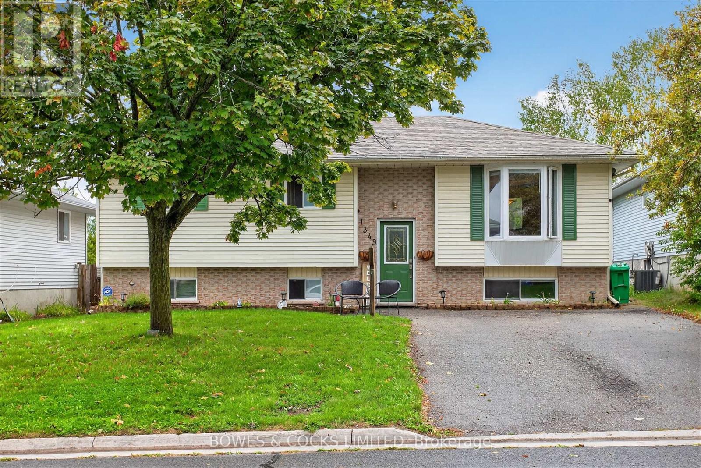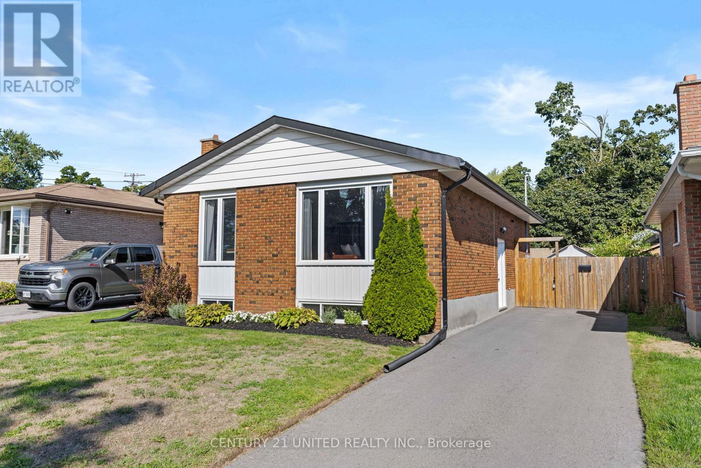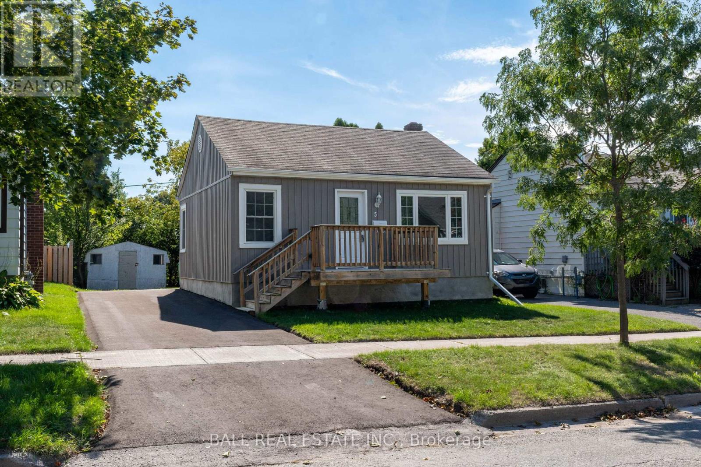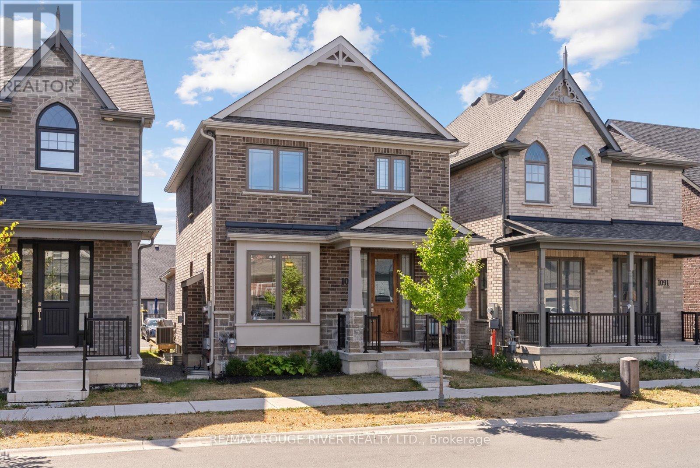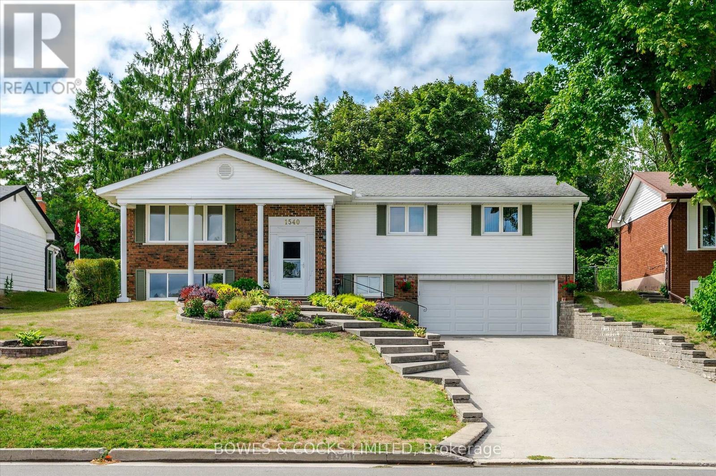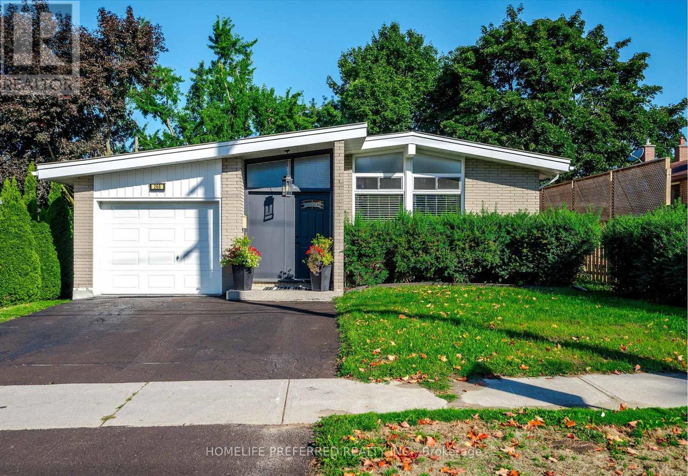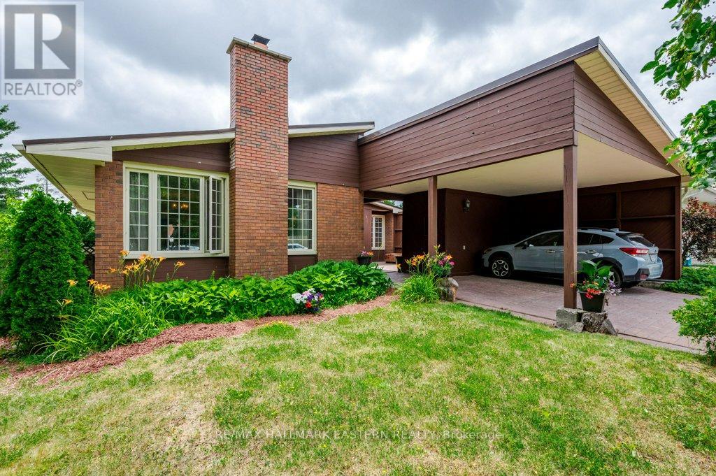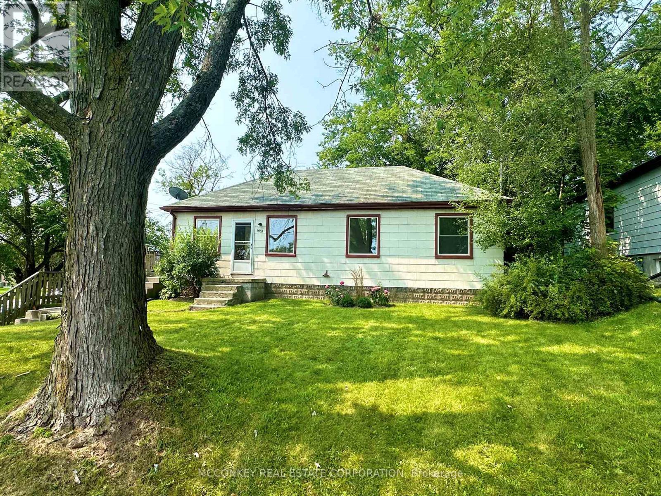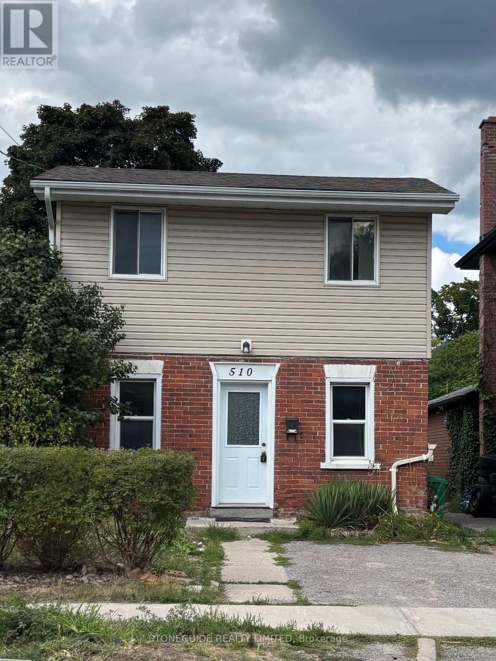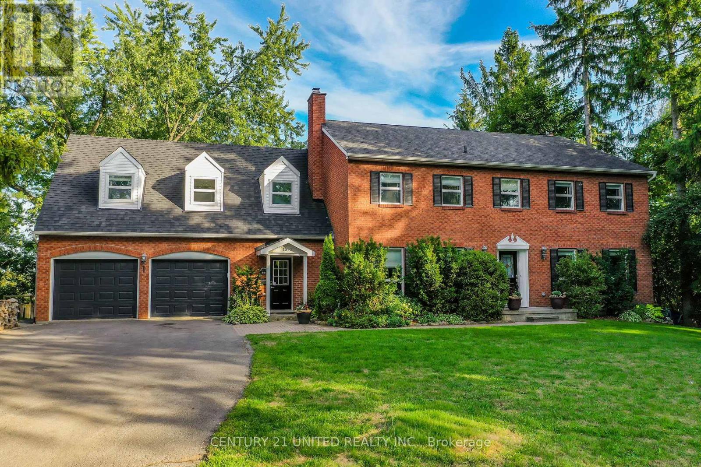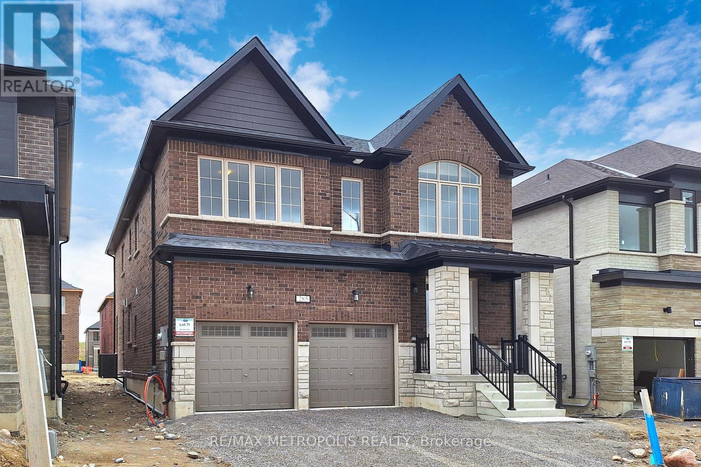- Houseful
- ON
- Peterborough
- Ashburnham Subdivision
- 46 Sophia St
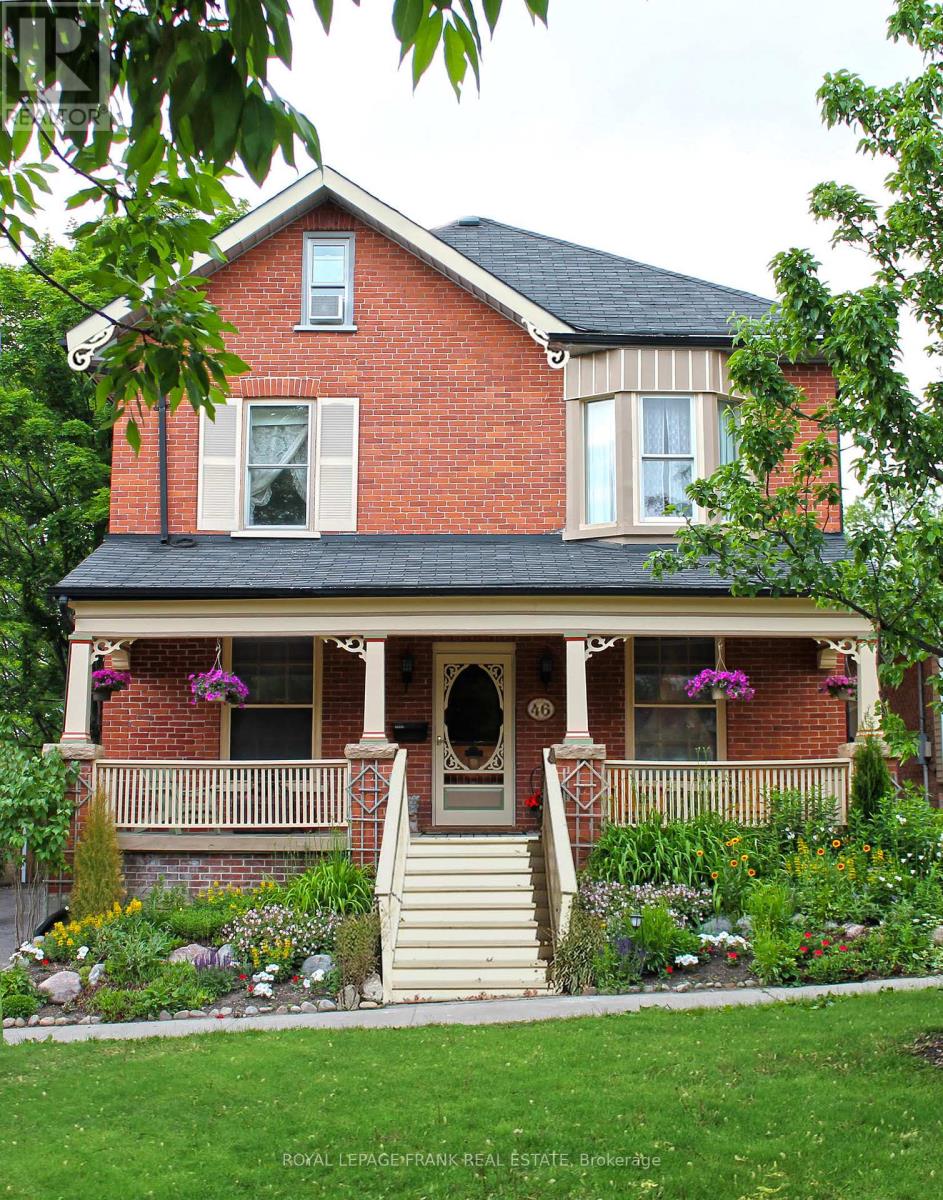
Highlights
Description
- Time on Houseful15 days
- Property typeSingle family
- Neighbourhood
- Median school Score
- Mortgage payment
Absolutely beautiful century home in desirable East City in Peterborough. Lovingly restored and updated, this 5 bedroom, 3 bath home is sure to please. Gorgeous high baseboards, trim and bannisters show the exquisite craftsmanship and charm of homes of the era, including some gorgeous restored but original period light fixtures. The covered porch stretches the entire from of the house and you enter to a grand foyer which welcomes you with open arms. Main floor laundry, a spacious living room with archway to a formal dining room, main floor powder room and a newer spectacular Hickory Lane kitchen with granite counters, tile back splash, a Butcher Block island and high end appliances. Walk out to a private deck and hot tub and nicely treed backyard. The second floor boasts 4 spacious bedrooms and a four piece bath. Primary bedroom is on the 3rd floor with a brand new 3 piece ensuite with walk in shower. The lower level offers a great family/tv room with option for another bath as well as ample storage. Sophia Street is so desired because its a 10 minute walk to downtown, less than that to the historic Liftlocks on the Trent Severn Waterway, and to Ashburnham Village offering everything you could want or need. Great schools nearby, come and enjoy Peterborough at its finest. (id:63267)
Home overview
- Cooling Central air conditioning
- Heat source Natural gas
- Heat type Forced air
- Sewer/ septic Sanitary sewer
- # total stories 2
- # parking spaces 3
- # full baths 2
- # half baths 1
- # total bathrooms 3.0
- # of above grade bedrooms 5
- Has fireplace (y/n) Yes
- Subdivision 4 central
- View City view
- Lot desc Landscaped
- Lot size (acres) 0.0
- Listing # X12356853
- Property sub type Single family residence
- Status Active
- Bedroom 2.86m X 3.8m
Level: 2nd - Bathroom 1.88m X 2.45m
Level: 2nd - Bedroom 3.3m X 4.18m
Level: 2nd - Bedroom 3.17m X 3.65m
Level: 2nd - Bedroom 3.79m X 2.58m
Level: 2nd - Bathroom 2.26m X 1.73m
Level: 3rd - Primary bedroom 6.27m X 6.17m
Level: 3rd - Recreational room / games room 3.87m X 8.2m
Level: Basement - Utility 3.75m X 4.14m
Level: Basement - Other 3.88m X 4.06m
Level: Basement - Living room 3.33m X 3.98m
Level: Main - Bathroom 1.02m X 1.51m
Level: Main - Kitchen 4.73m X 4.67m
Level: Main - Dining room 3.26m X 4.39m
Level: Main
- Listing source url Https://www.realtor.ca/real-estate/28760218/46-sophia-street-peterborough-east-central-4-central
- Listing type identifier Idx

$-2,267
/ Month

