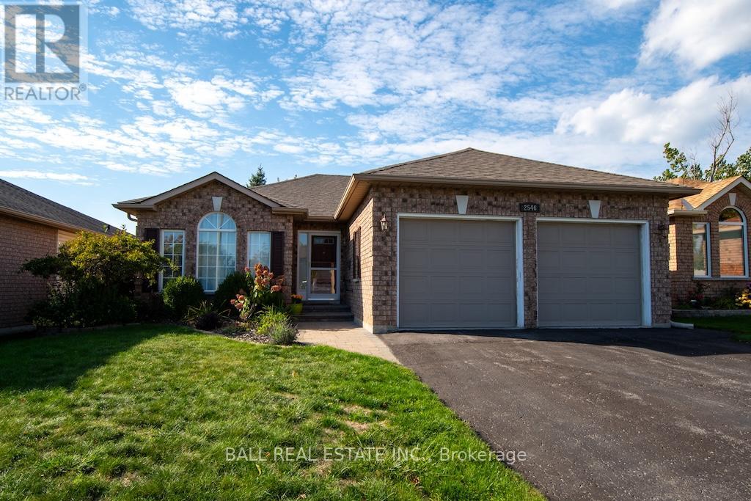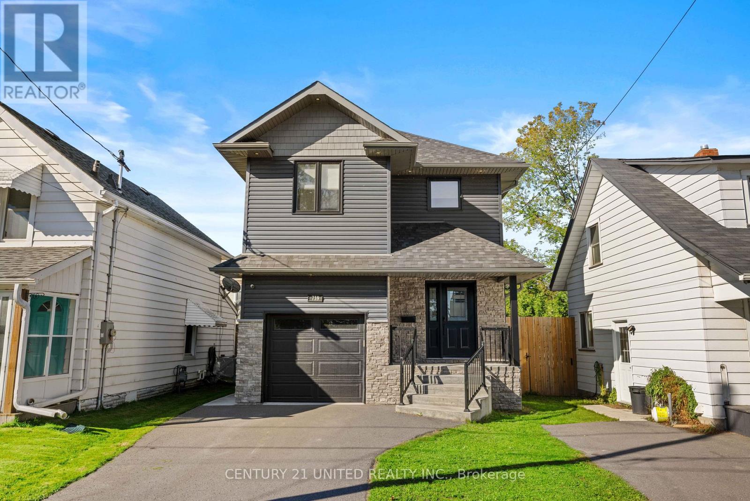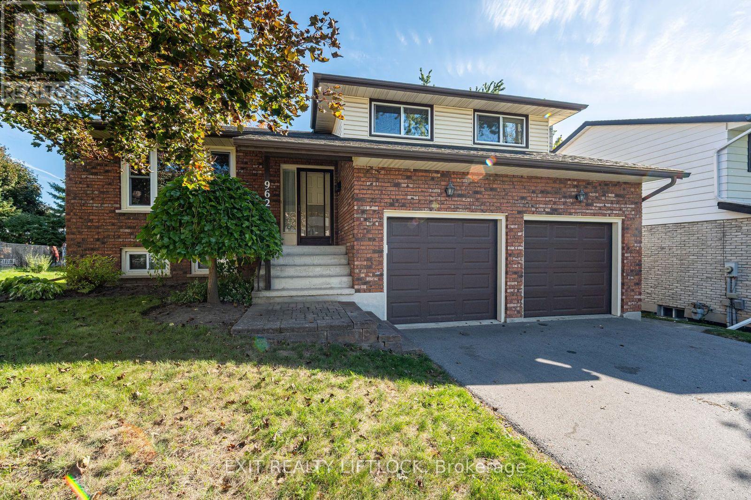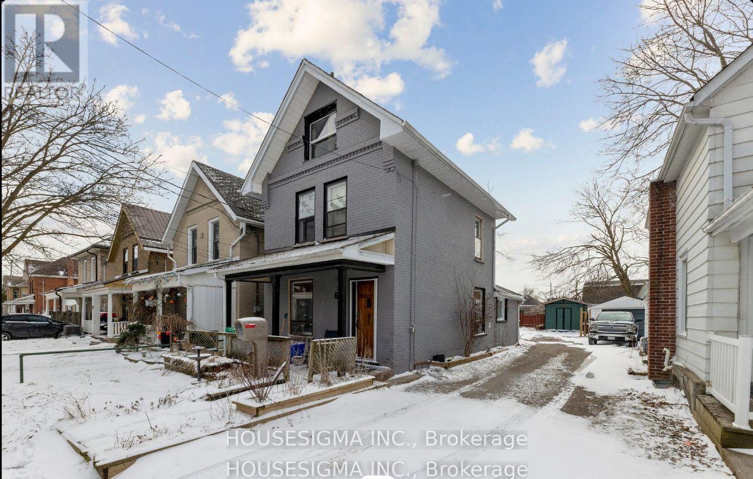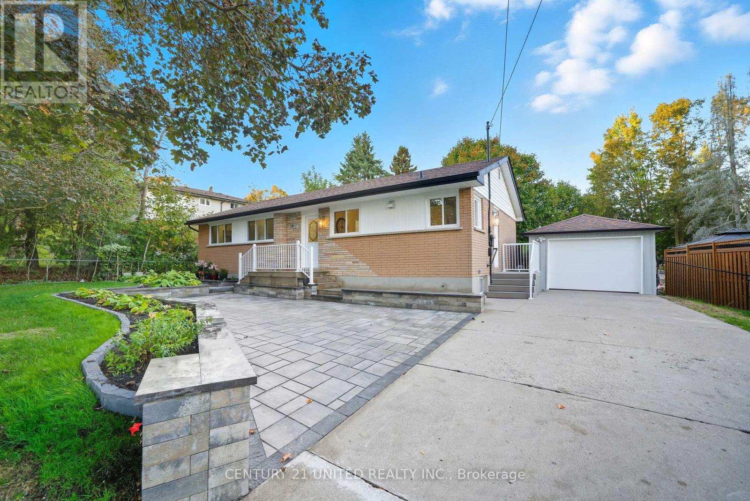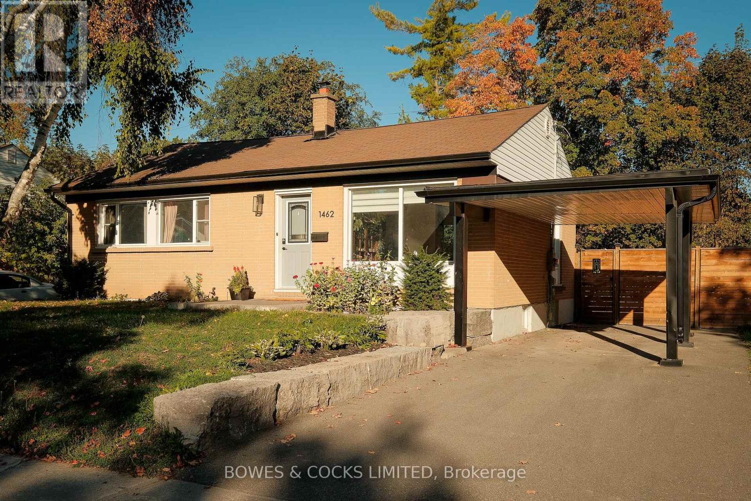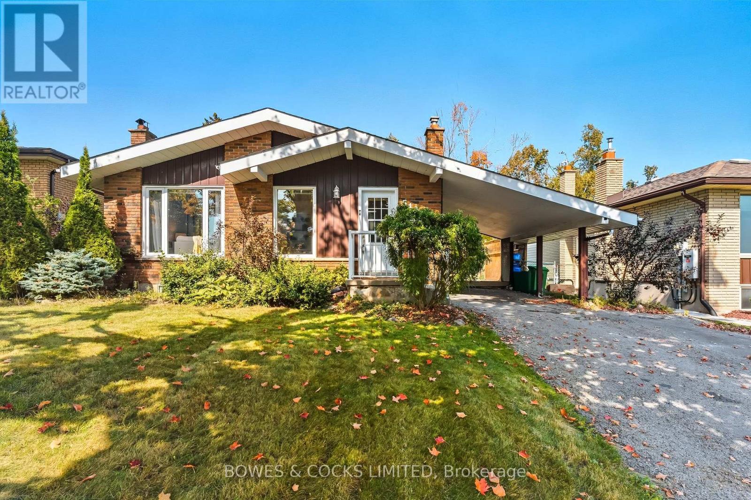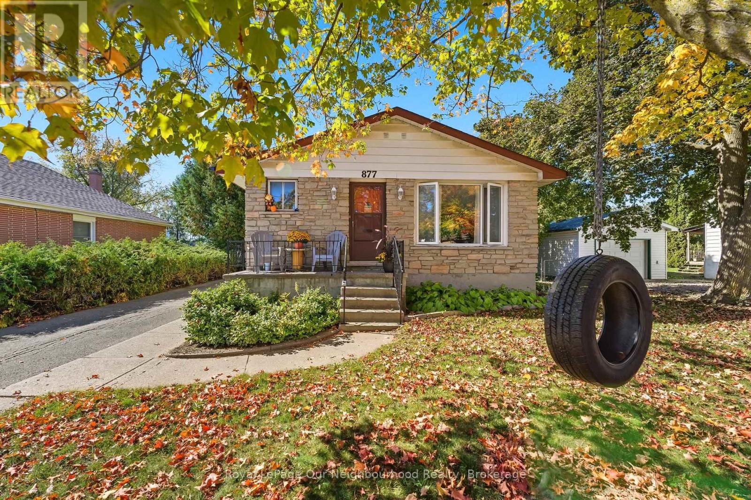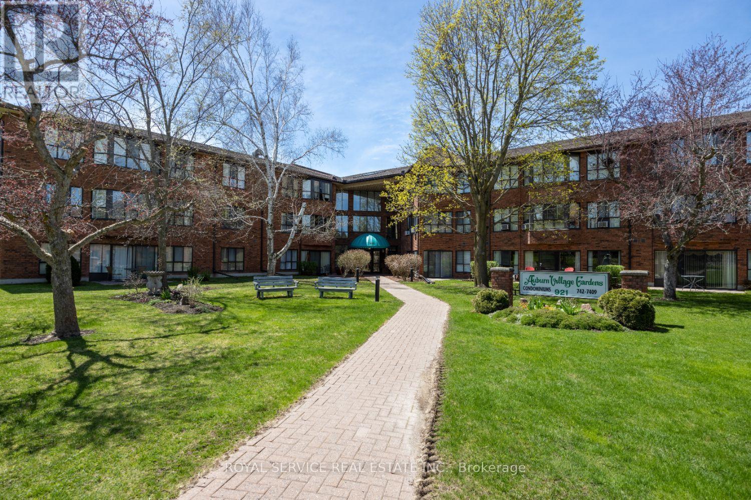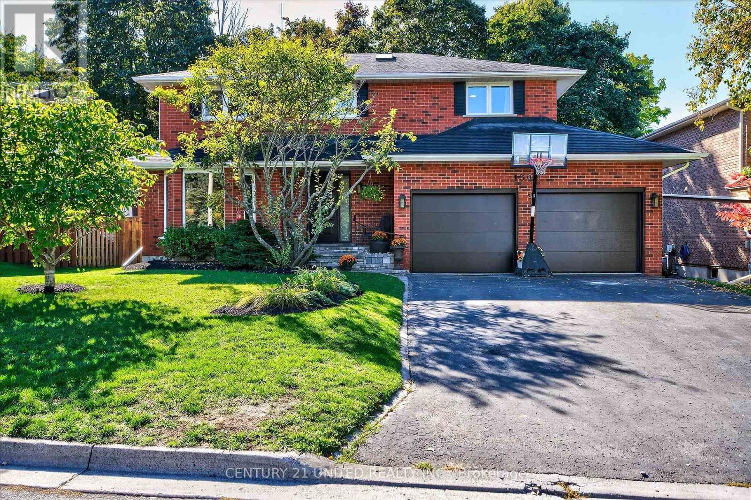- Houseful
- ON
- Peterborough
- Bonnerworth
- 463 Hunter St W Ward 3 St
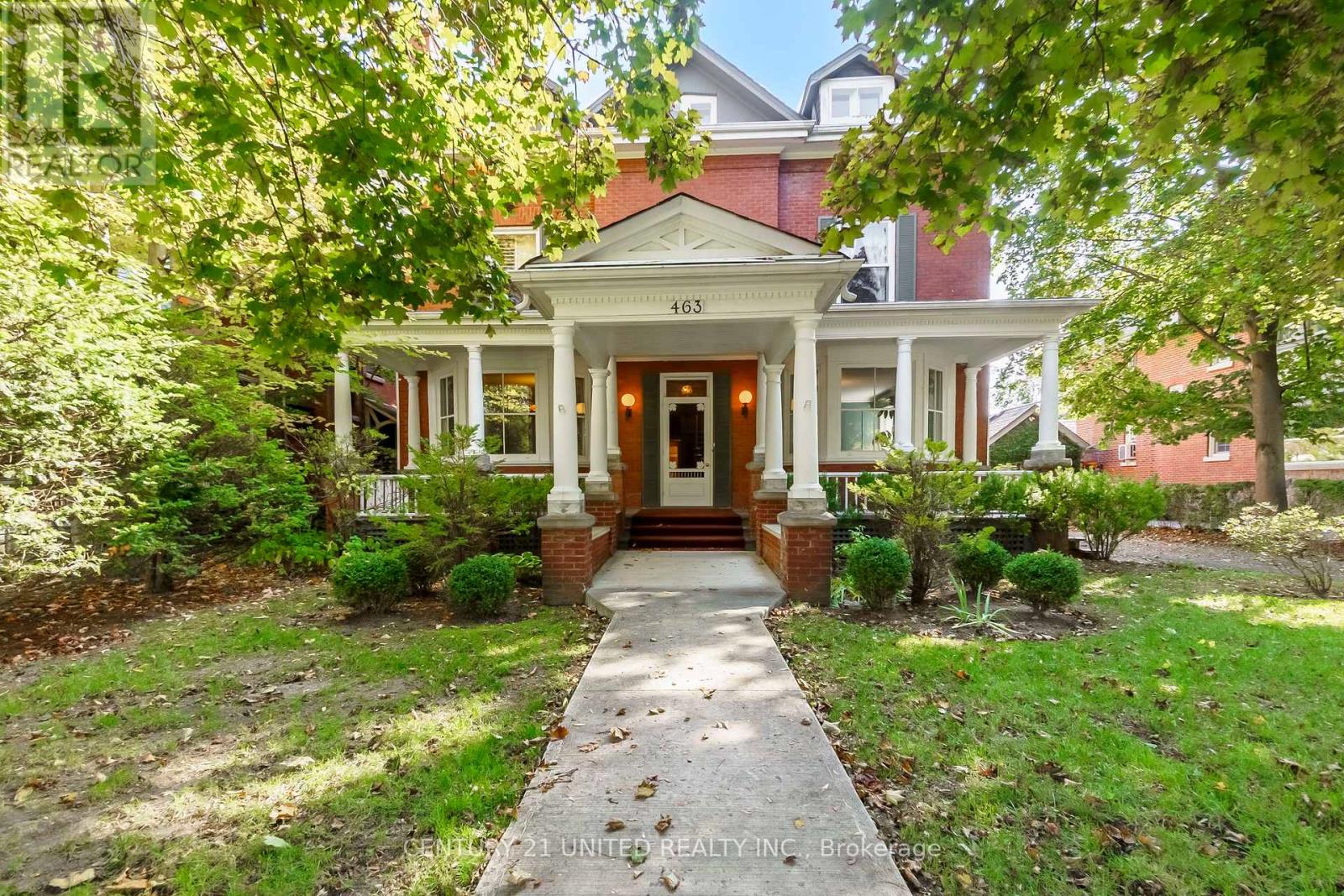
Highlights
Description
- Time on Housefulnew 7 hours
- Property typeSingle family
- Neighbourhood
- Median school Score
- Mortgage payment
Magnificent 4,300 sq ft brick Century Home in the heart of Old West End Peterborough. Simply Spectacular! From the grand front verandah and foyer, the magnificent millwork, soaring ceilings, beautiful hardwood, very large principal rooms, 4 fireplaces, 4 bathrooms, you will be impressed. This family home has 5 bedrooms, office, sunroom, 2 family rooms, living and dining room, big bright kitchen and a servery, nanny suite, plenty of space - a great house for entertaining. There is ample parking, the double car garage is a bonus, the fenced yard is private and south facing. This incredible Century Home has retained its original charm and character, a well loved home in a great central location. If you have been waiting for something really special to make your own, you must see this home. Pre-inspected and ready for immediate occupancy. (id:63267)
Home overview
- Heat source Natural gas
- Heat type Radiant heat
- Sewer/ septic Sanitary sewer
- # total stories 2
- Fencing Fenced yard
- # parking spaces 7
- Has garage (y/n) Yes
- # full baths 3
- # half baths 1
- # total bathrooms 4.0
- # of above grade bedrooms 6
- Has fireplace (y/n) Yes
- Subdivision Town ward 3
- Lot desc Landscaped
- Lot size (acres) 0.0
- Listing # X12449068
- Property sub type Single family residence
- Status Active
- Bedroom 2.95m X 2.73m
Level: 2nd - Study 2.47m X 2.55m
Level: 2nd - Bedroom 4.37m X 3.76m
Level: 2nd - Primary bedroom 4.33m X 4.62m
Level: 2nd - Bedroom 4.24m X 3.54m
Level: 2nd - Bedroom 3.7m X 3.99m
Level: 3rd - Bedroom 3.99m X 2.87m
Level: 3rd - Family room 5.19m X 7.43m
Level: 3rd - Laundry 4.61m X 2.87m
Level: Basement - Other 4.33m X 4m
Level: Basement - Utility 4.28m X 4.5m
Level: Basement - Workshop 6.35m X 8.49m
Level: Basement - Family room 4.19m X 4.3m
Level: Main - Living room 4.26m X 5.15m
Level: Main - Office 4.18m X 2.74m
Level: Main - Sunroom 2.32m X 3.79m
Level: Main - Kitchen 5.28m X 3.57m
Level: Main - Pantry 2.06m X 2.03m
Level: Main - Dining room 4.31m X 4.8m
Level: Main
- Listing source url Https://www.realtor.ca/real-estate/28960562/463-hunter-street-w-peterborough-town-ward-3-town-ward-3
- Listing type identifier Idx

$-1,920
/ Month

