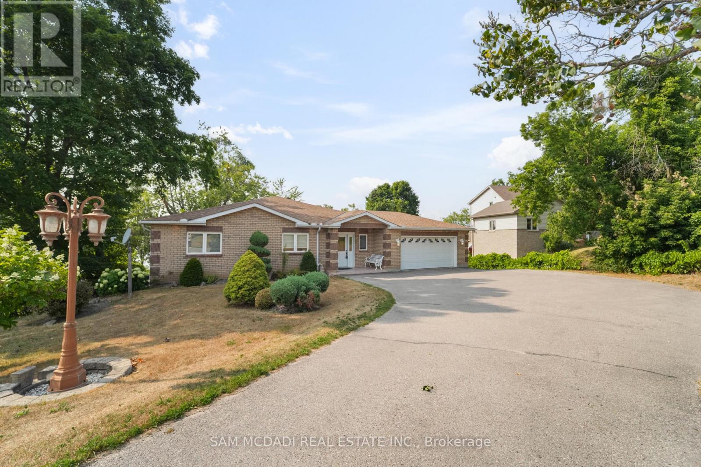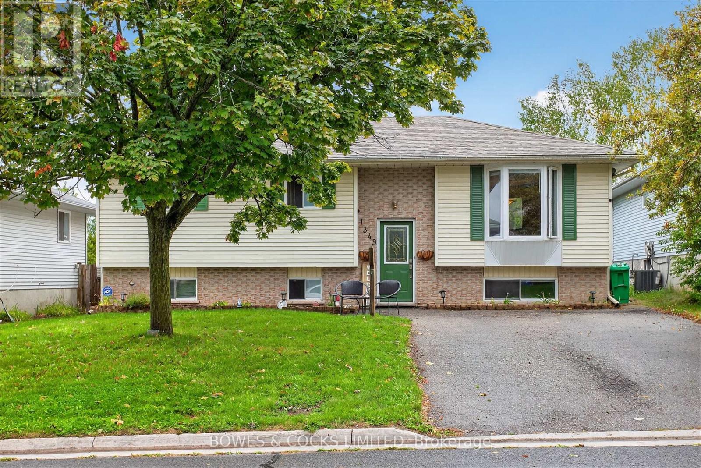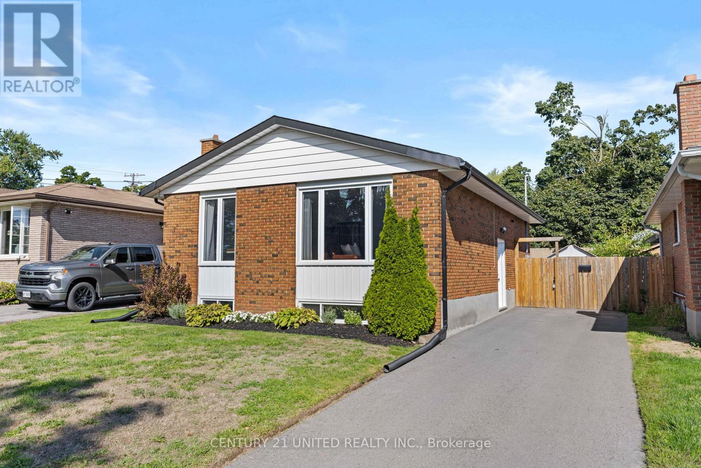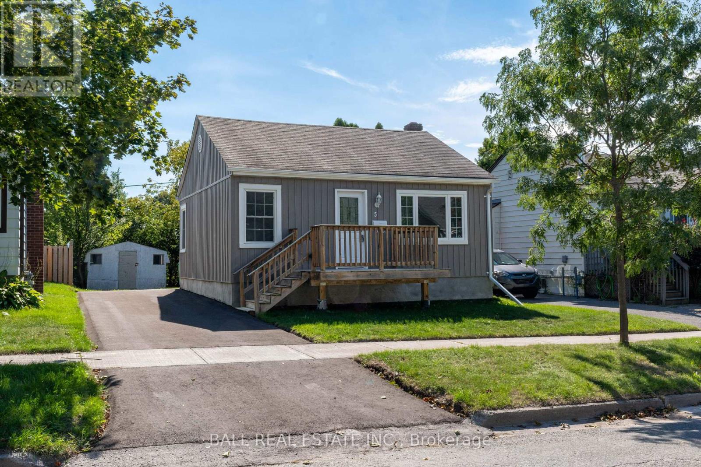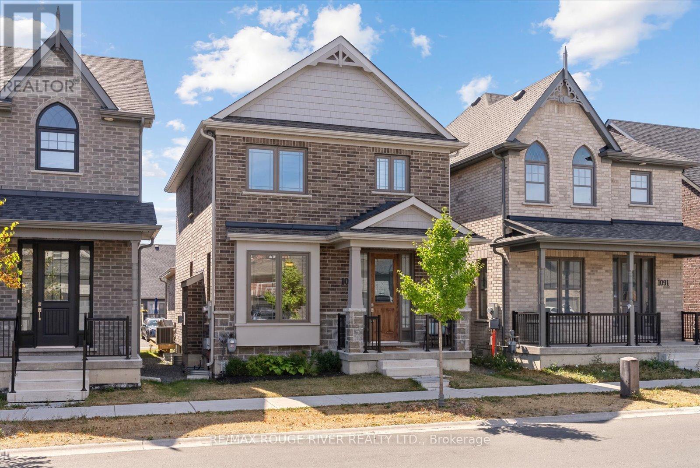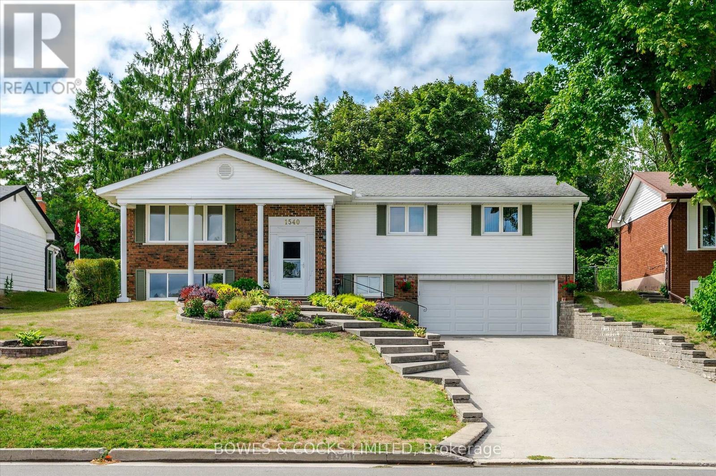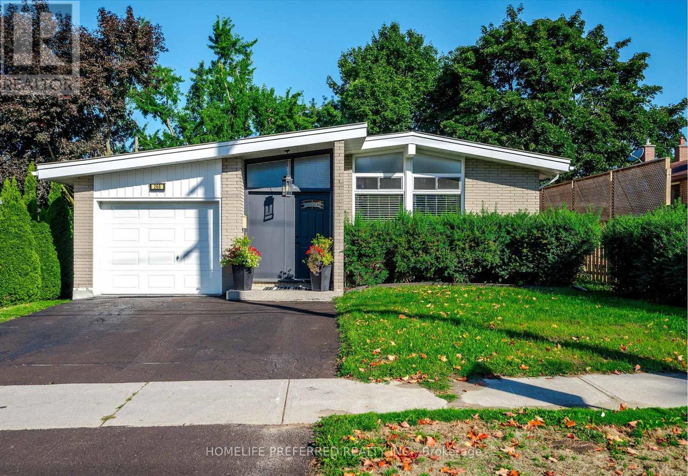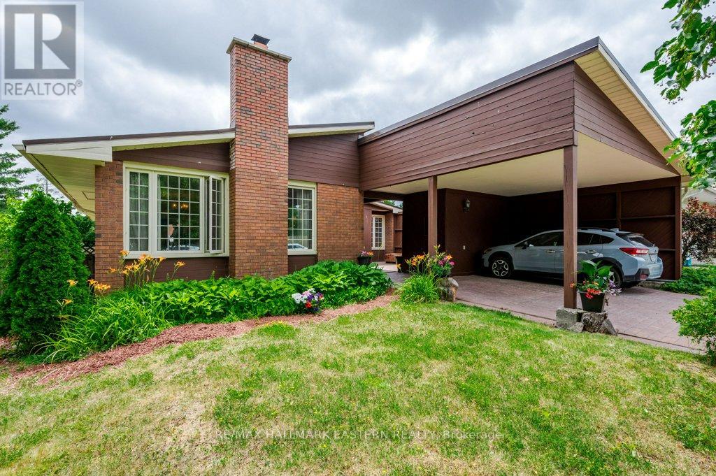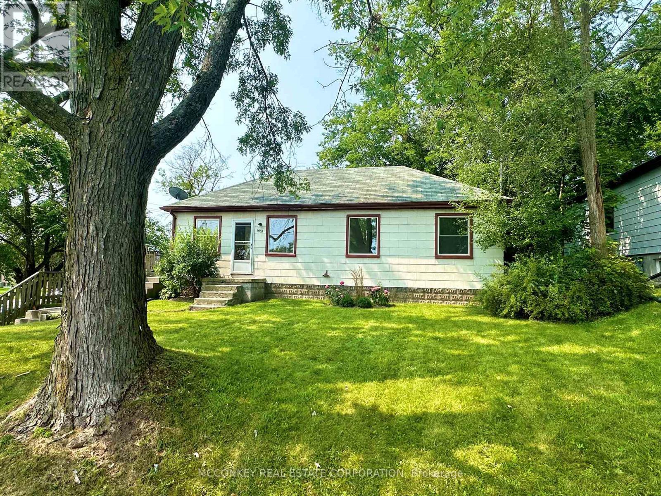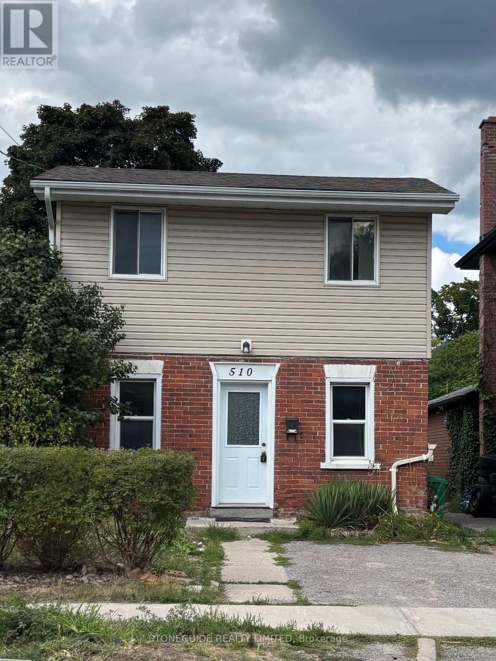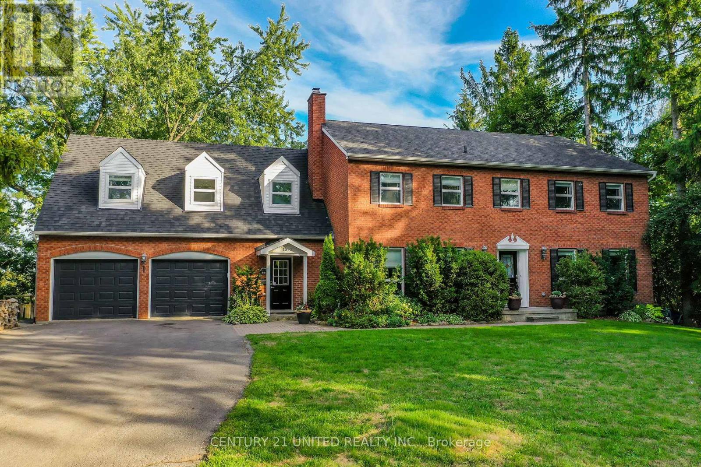- Houseful
- ON
- Peterborough
- Bonnerworth
- 466 Weller St
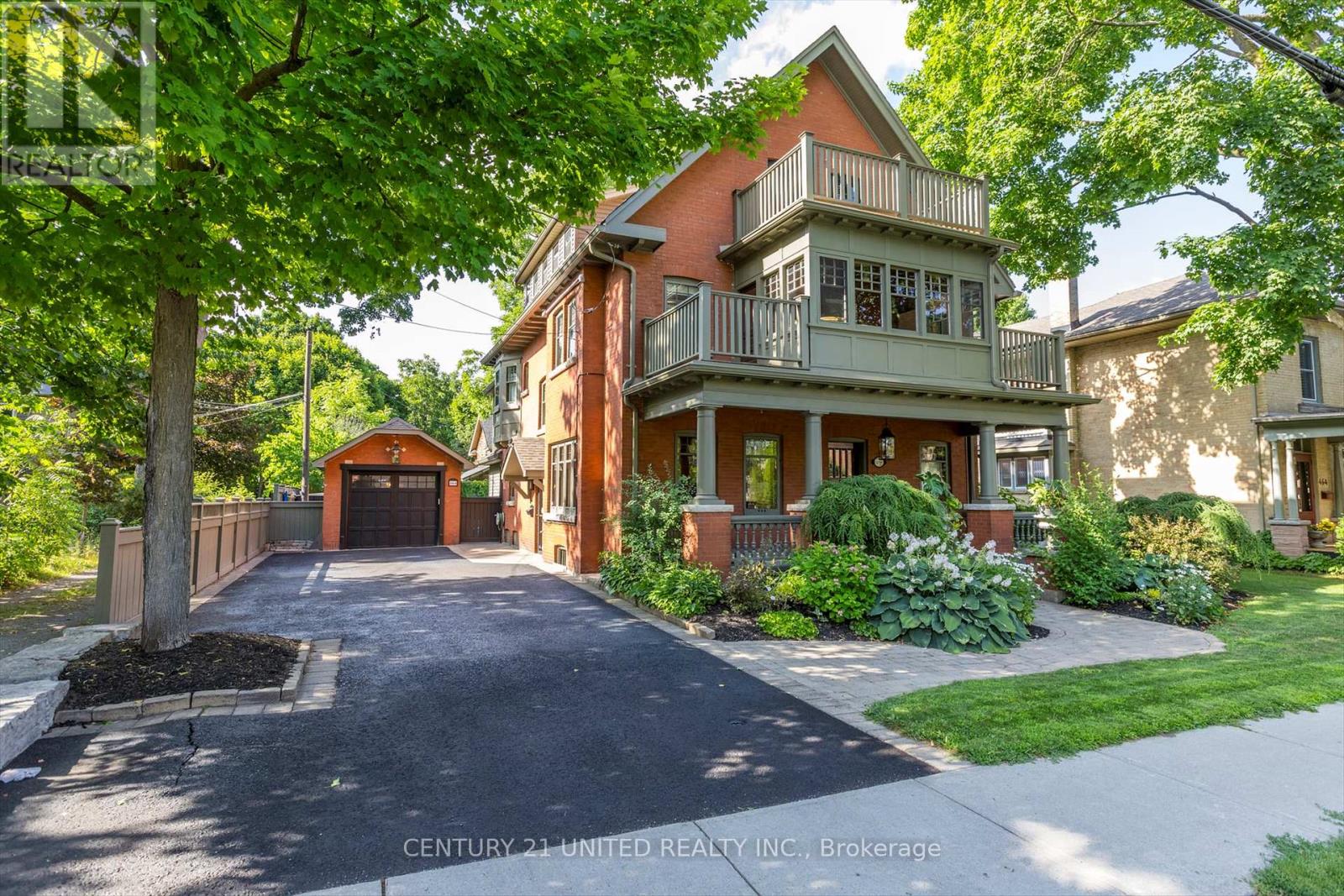
Highlights
Description
- Time on Houseful44 days
- Property typeSingle family
- Neighbourhood
- Median school Score
- Mortgage payment
This grand Century Home in Old West End Peterborough will exceed your expectations both inside and out. Seven bedrooms, four bathrooms, family room, den, new renovated kitchen, mud room, bonus room, dining area, ensuite, approx 4,067 square feet of everything you could want. A 1914 Craftsman style home that has all of the extraordinary mouldings, millwork and custom details that we love, plus all of the modern renovations we appreciate. Custom kitchen renovation (2024) with double oven, huge island, slate tiles, and industrial fridge; its a showstopper. The wall of windows in the family room overlooks the sparkling 18 x 32 in-ground pool, patio, change house, cabana, and garage cave - an entertainer's delight. Beautifully decorated throughout with fresh Farrow & Ball paint colours, custom wallpaper, marble, hardwood, slate, stone, new light fixtures, two fireplaces, high ceilings, large front porch, classic front door, foyer, prayer nook, and so much more a must see, turn-key home. You will be impressed. A pre-inspected home. (id:63267)
Home overview
- Cooling Central air conditioning, air exchanger
- Heat source Natural gas
- Heat type Forced air
- Has pool (y/n) Yes
- Sewer/ septic Sanitary sewer
- # total stories 2
- Fencing Fenced yard
- # parking spaces 6
- Has garage (y/n) Yes
- # full baths 2
- # half baths 3
- # total bathrooms 5.0
- # of above grade bedrooms 7
- Flooring Hardwood, tile
- Has fireplace (y/n) Yes
- Subdivision 3 old west end
- Lot desc Landscaped
- Lot size (acres) 0.0
- Listing # X12302790
- Property sub type Single family residence
- Status Active
- Primary bedroom 4.13m X 7.59m
Level: 2nd - Bedroom 6.92m X 3.54m
Level: 2nd - Laundry 3.78m X 2.55m
Level: 2nd - Bedroom 3.2m X 3.07m
Level: 2nd - Bedroom 3.3m X 4.43m
Level: 3rd - Bedroom 3.46m X 4.62m
Level: 3rd - Bedroom 3.98m X 4.62m
Level: 3rd - Bedroom 4.03m X 3.36m
Level: 3rd - Utility 8.42m X 8.23m
Level: Basement - Family room 6.21m X 4.15m
Level: Main - Den 4.25m X 4.62m
Level: Main - Living room 4.04m X 4.82m
Level: Main - Kitchen 2.92m X 4.78m
Level: Main - Pantry 2.33m X 2.23m
Level: Main - Mudroom 2m X 2.23m
Level: Main
- Listing source url Https://www.realtor.ca/real-estate/28643470/466-weller-street-peterborough-central-old-west-end-3-old-west-end
- Listing type identifier Idx

$-3,333
/ Month

