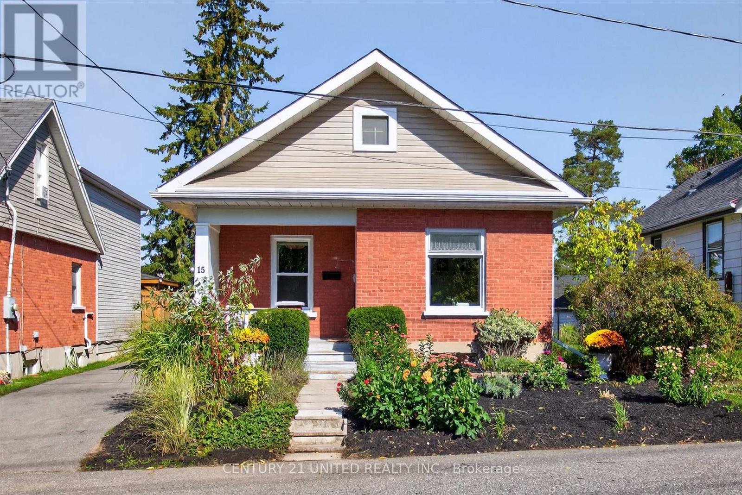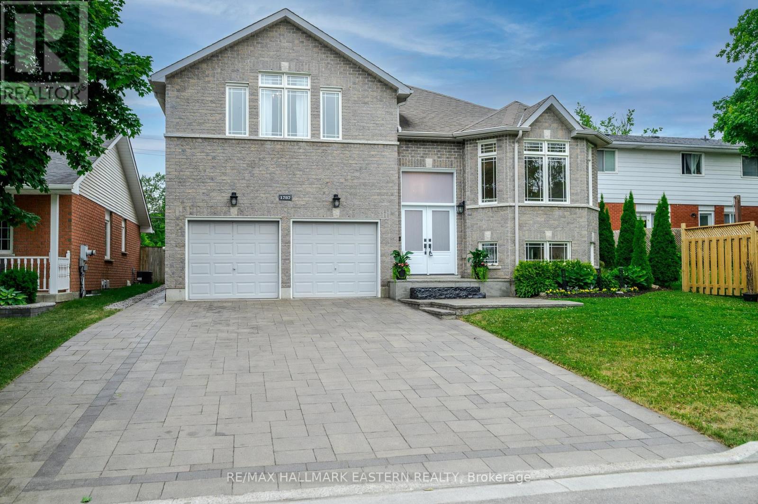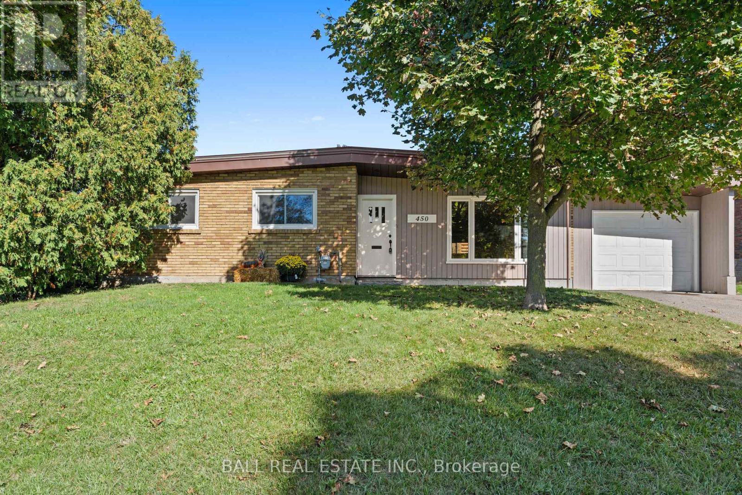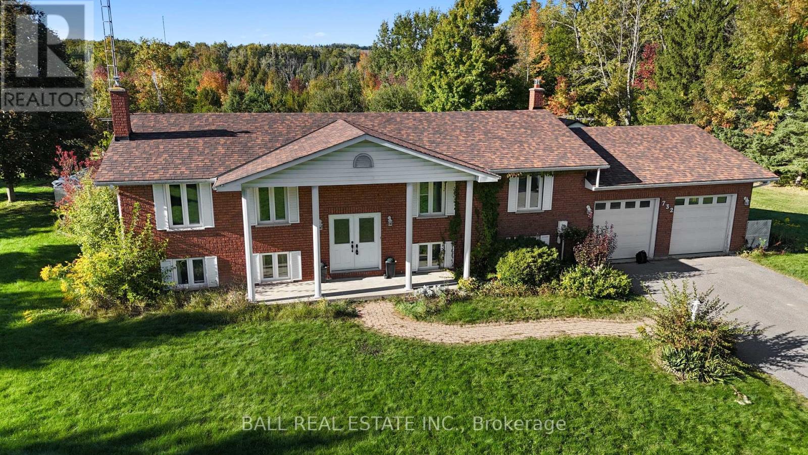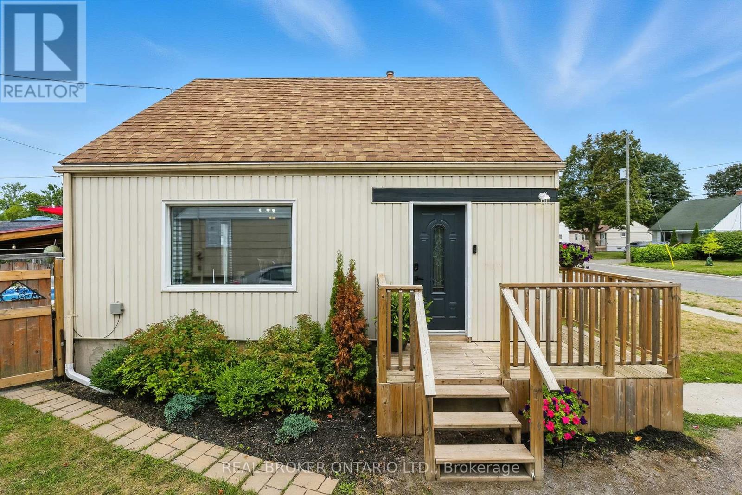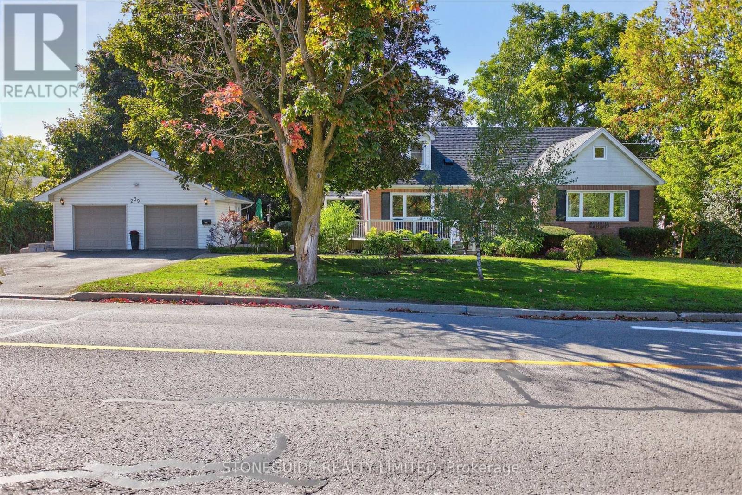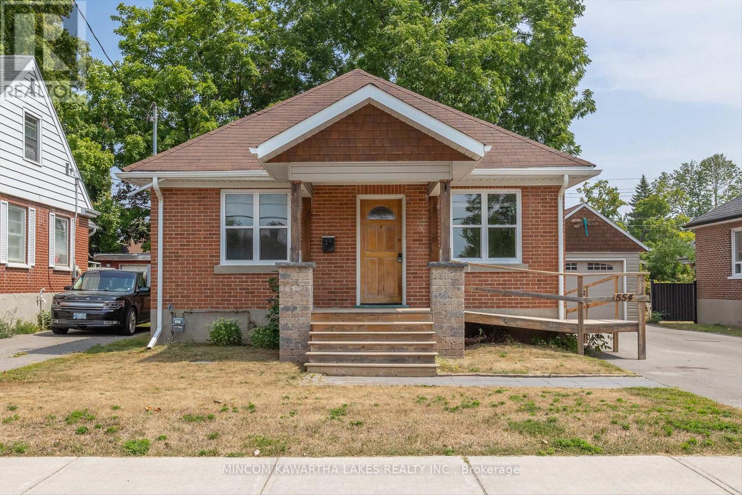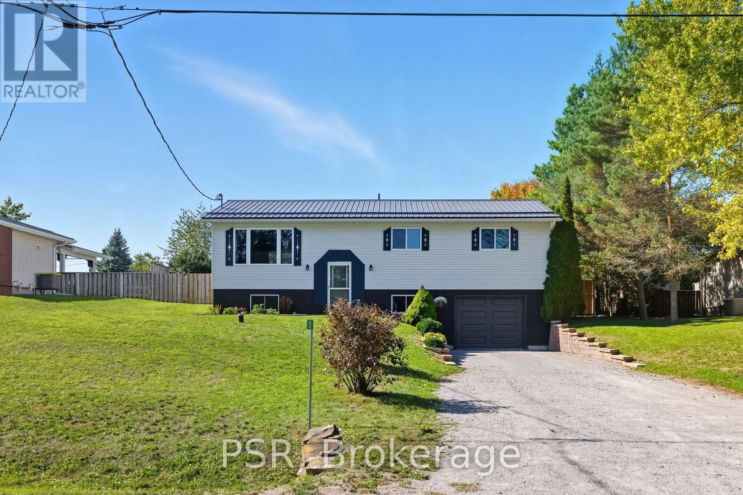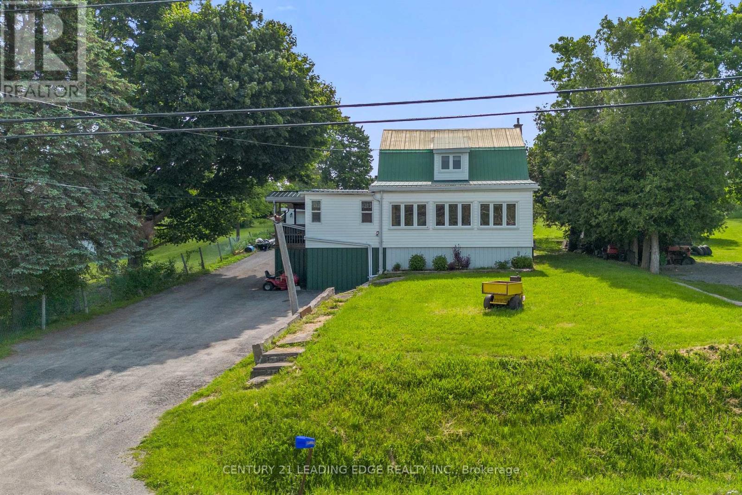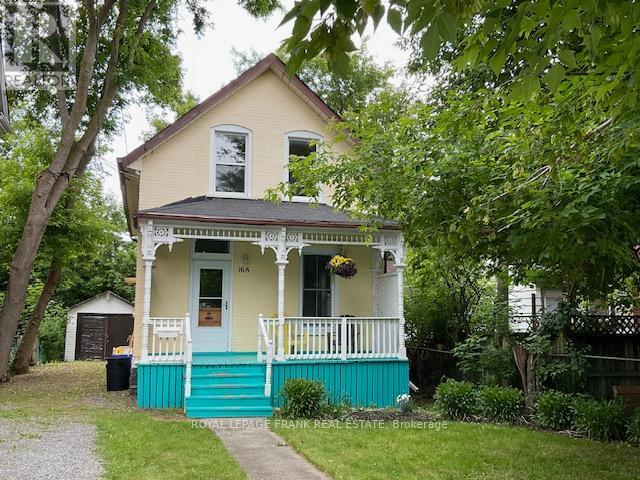- Houseful
- ON
- Peterborough
- Bonnerworth
- 468 Charlotte St Ward 3 St
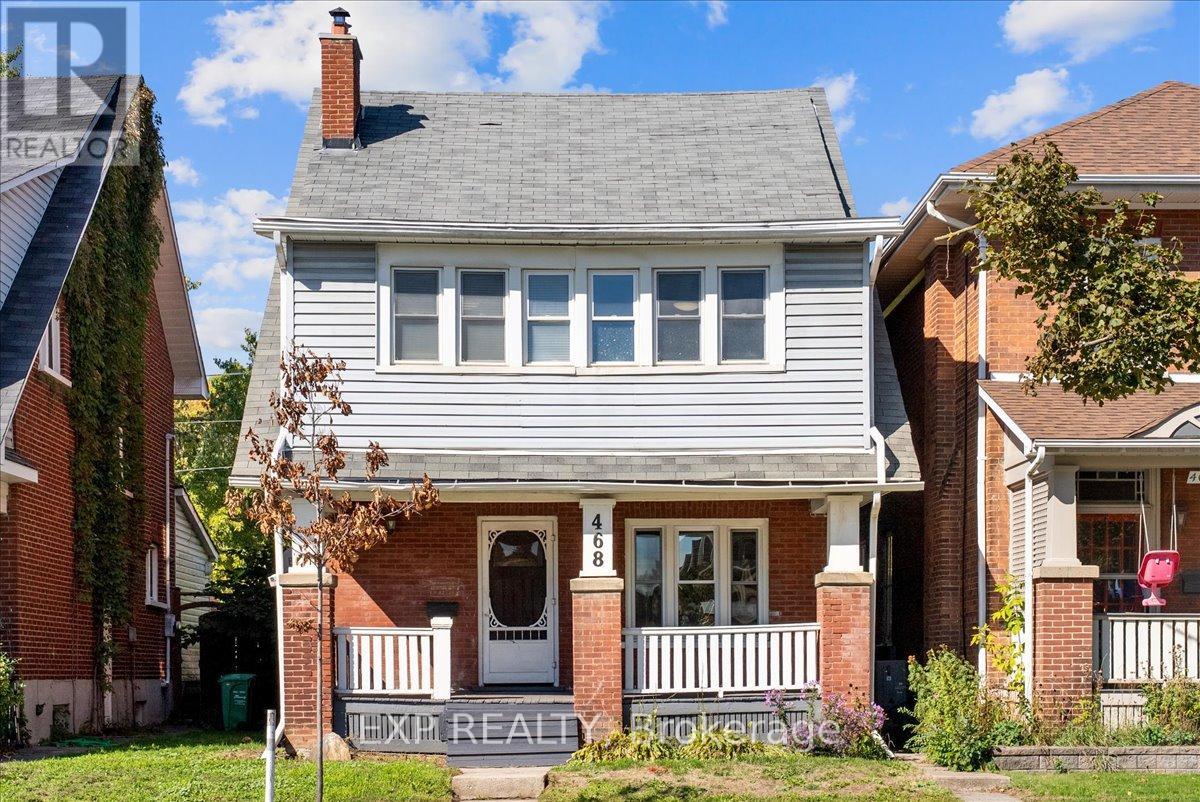
Highlights
Description
- Time on Housefulnew 2 hours
- Property typeSingle family
- Neighbourhood
- Median school Score
- Mortgage payment
Welcome to this beautifully maintained 2.5 storey brick home located in the desirable West End of Peterborough. This character-filled property offers the perfect blend of classic charm and modern updates, making it an ideal choice for families or professionals alike. Step inside to find a warm and inviting layout featuring spacious living space, 4 large bedrooms upstairs, and plenty of natural light throughout the home. Thoughtful updates through the home preserving its timeless appeal. The newly finished loft on the third level is a versatile space perfect for a home office, fitness space, or family room retreat. Located close to schools, parks, shopping, and all west-end amenities, this home combines convenience with comfort in one of Peterboroughs most sought-after neighborhoods. (id:63267)
Home overview
- Heat source Natural gas
- Heat type Forced air
- Sewer/ septic Sanitary sewer
- # total stories 2
- # parking spaces 2
- # full baths 1
- # half baths 1
- # total bathrooms 2.0
- # of above grade bedrooms 4
- Subdivision Town ward 3
- Lot size (acres) 0.0
- Listing # X12437633
- Property sub type Single family residence
- Status Active
- 3rd bedroom 3.03m X 6.81m
Level: 2nd - Bathroom 2.07m X 1.98m
Level: 2nd - 4th bedroom 2.95m X 6.81m
Level: 2nd - 2nd bedroom 2.9m X 3.28m
Level: 2nd - Bedroom 3.07m X 3.28m
Level: 2nd - Loft 6.08m X 5.27m
Level: 3rd - Kitchen 3.07m X 4.52m
Level: Main - Bathroom 0.92m X 2.24m
Level: Main - Mudroom 3.03m X 1.06m
Level: Main - Foyer 2.89m X 4.32m
Level: Main - Dining room 3.03m X 4.05m
Level: Main - Living room 2.94m X 4.27m
Level: Main
- Listing source url Https://www.realtor.ca/real-estate/28935838/468-charlotte-street-peterborough-town-ward-3-town-ward-3
- Listing type identifier Idx

$-1,333
/ Month

