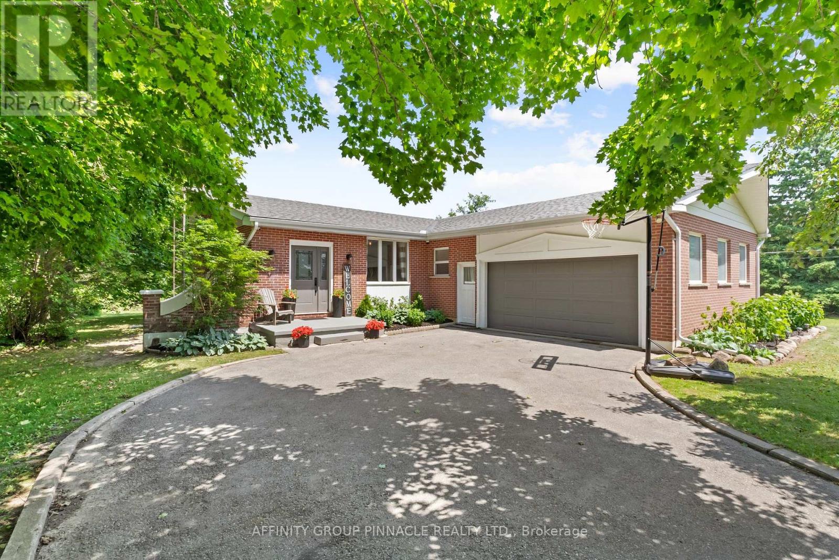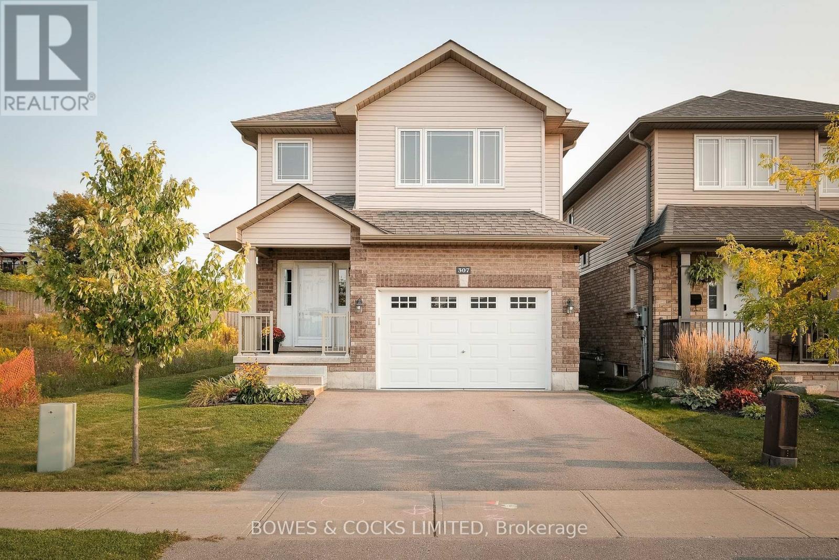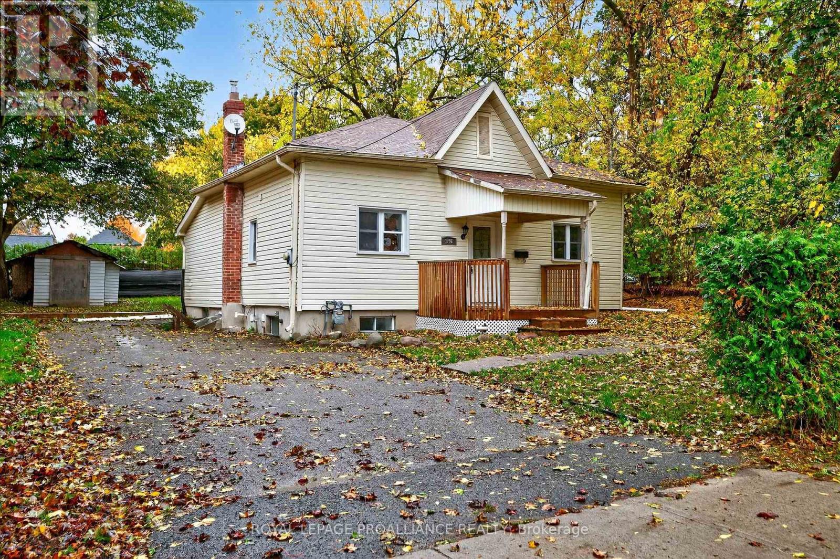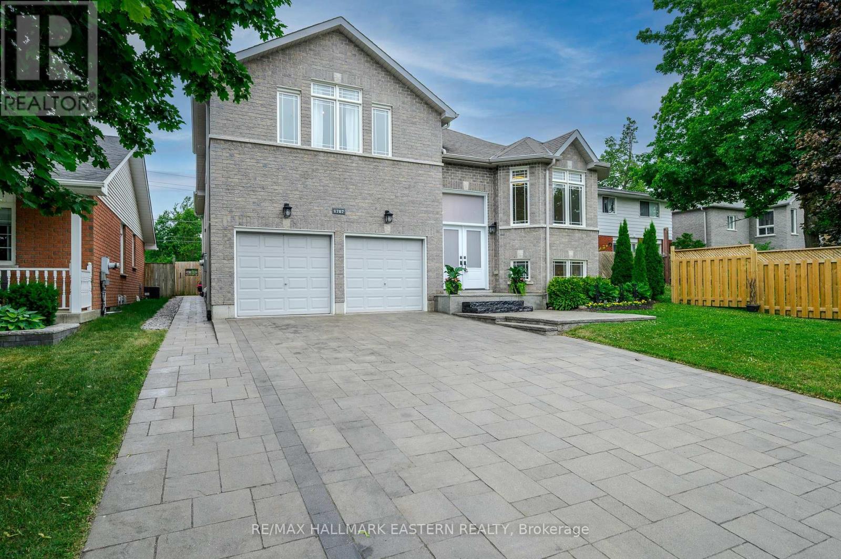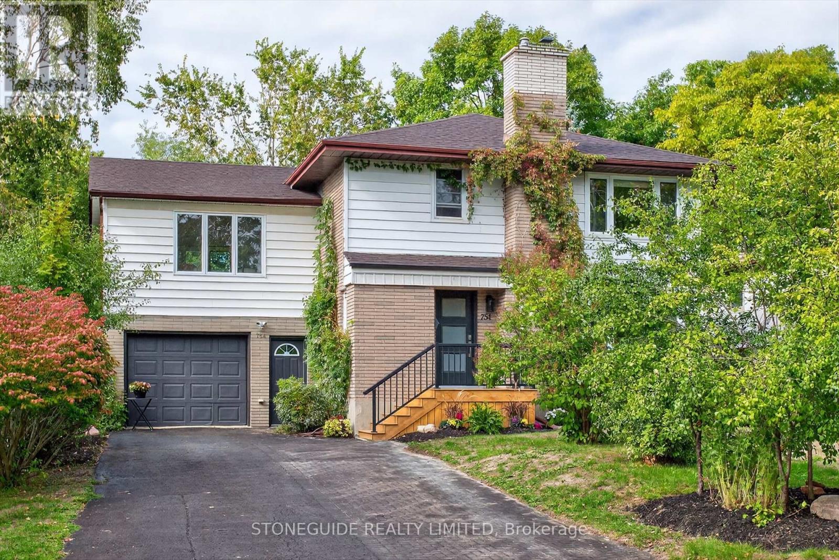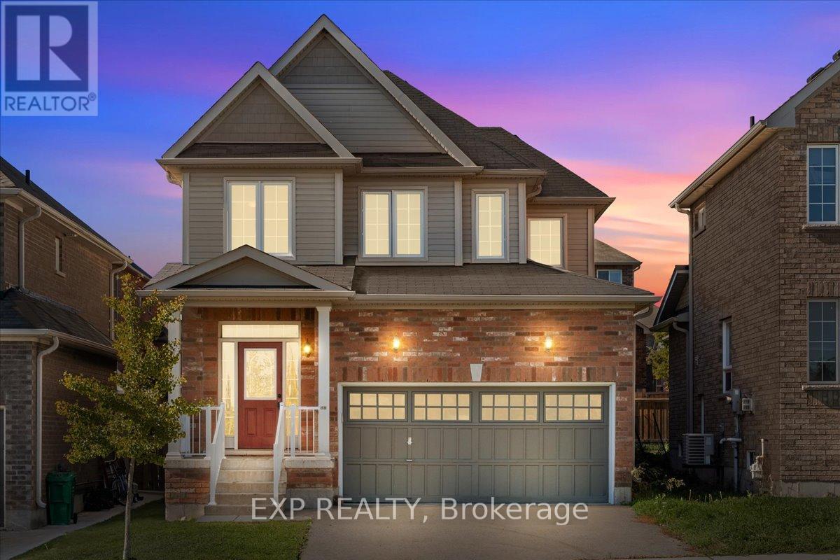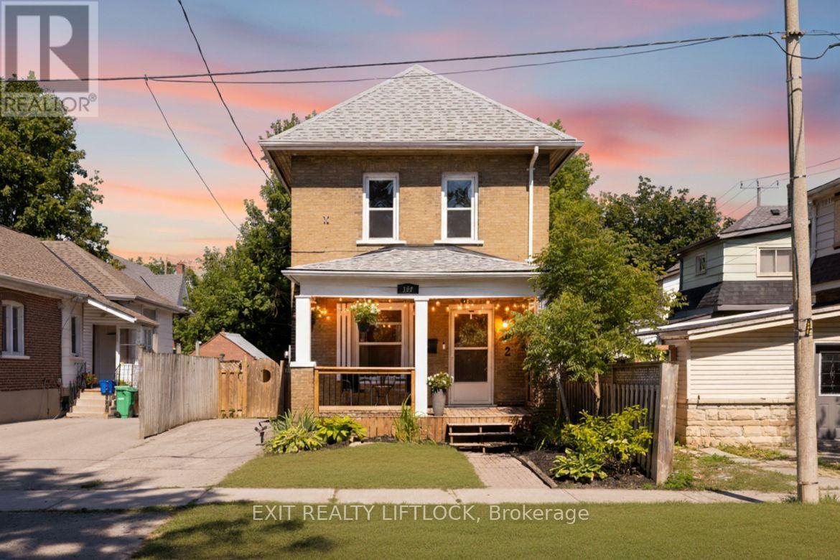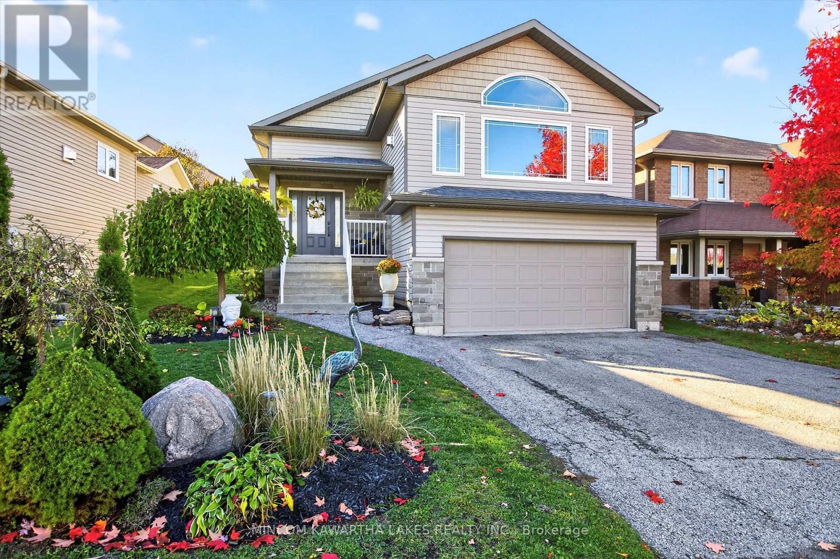- Houseful
- ON
- Peterborough
- Bonnerworth
- 469 Hopkins Ave Ward 3 Ave
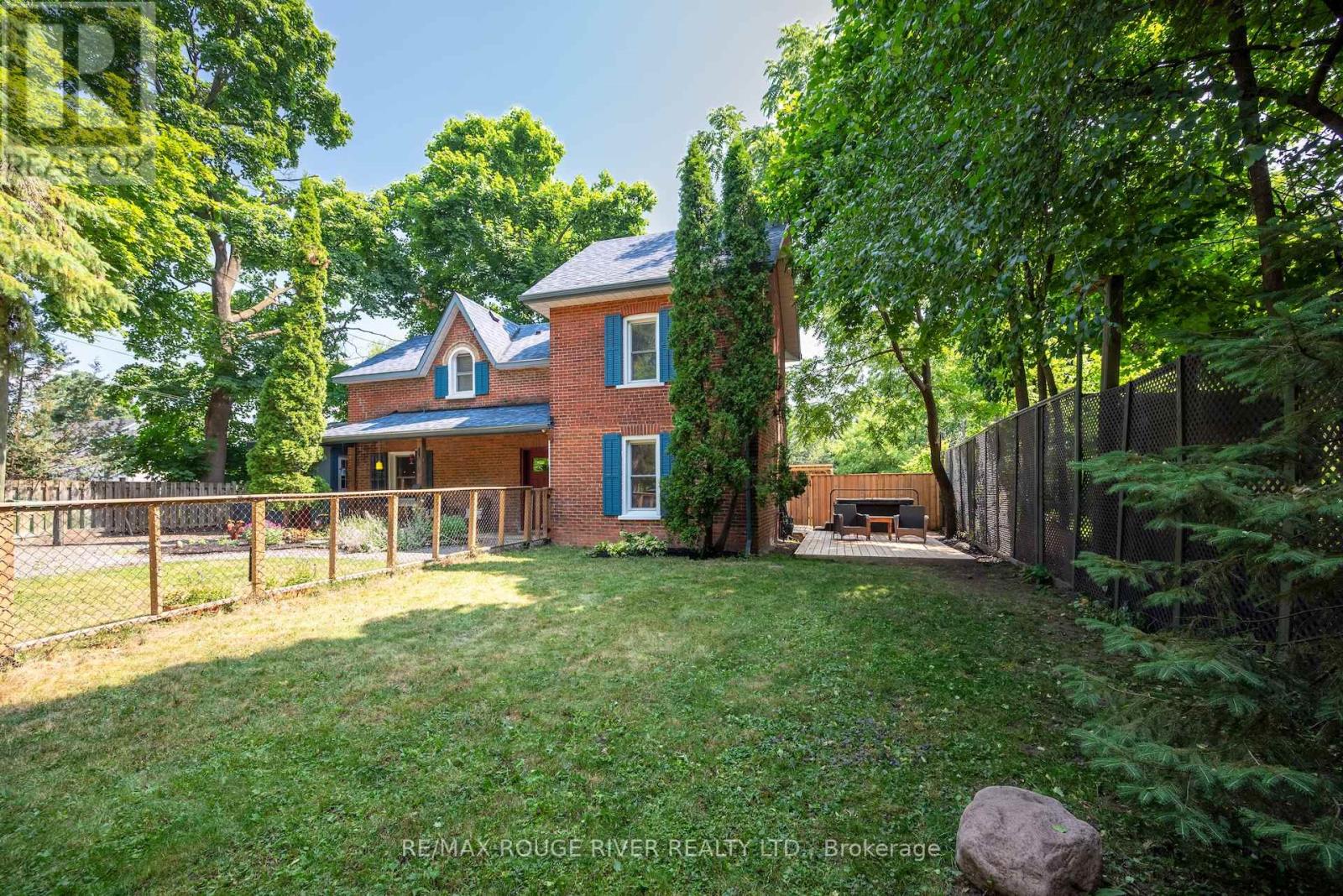
469 Hopkins Ave Ward 3 Ave
469 Hopkins Ave Ward 3 Ave
Highlights
Description
- Time on Houseful48 days
- Property typeSingle family
- Neighbourhood
- Median school Score
- Mortgage payment
Discover the perfect blend of timeless character and modern comfort in this beautifully renovated century home, tucked away in one of Peterborough's most desirable neighbourhoods. Thoughtfully updated throughout, it offers the discerning buyer a truly special place to call home. Step inside to find a spacious living room ideal for gatherings, a stylish renovated kitchen with pantry, a bright dining room, and a convenient powder room. Upstairs, three inviting bedrooms, a full bath, and laundry provide comfort and practicality, while a charming third-floor loft offers a unique bonus retreat. Outdoors, enjoy the serenity of towering trees, a welcoming front porch, and a private deck complete with hot tub. Multiple outbuildings provide handy storage, and the fenced yard is perfect for pets. With quick closing available and showings made easy, this property is ready to welcome its next chapter. (id:63267)
Home overview
- Cooling Central air conditioning
- Heat source Natural gas
- Heat type Forced air
- Sewer/ septic Sanitary sewer
- # total stories 2
- Fencing Fenced yard
- # parking spaces 4
- # full baths 1
- # half baths 1
- # total bathrooms 2.0
- # of above grade bedrooms 3
- Community features School bus
- Subdivision Town ward 3
- Directions 2021604
- Lot desc Landscaped
- Lot size (acres) 0.0
- Listing # X12376396
- Property sub type Single family residence
- Status Active
- Bathroom 2.7m X 0.2m
Level: 2nd - 2nd bedroom 3.6m X 3m
Level: 2nd - Primary bedroom 4.2m X 2.9m
Level: 2nd - 3rd bedroom 4m X 2.7m
Level: 2nd - Loft 5.9m X 4.3m
Level: 3rd - Bathroom 1.8m X 1m
Level: Main - Living room 5.9m X 4.2m
Level: Main - Kitchen 3.6m X 3.1m
Level: Main - Pantry 2.7m X 2.1m
Level: Main - Dining room 3.3m X 2.4m
Level: Main
- Listing source url Https://www.realtor.ca/real-estate/28804192/469-hopkins-avenue-peterborough-town-ward-3-town-ward-3
- Listing type identifier Idx

$-1,440
/ Month




