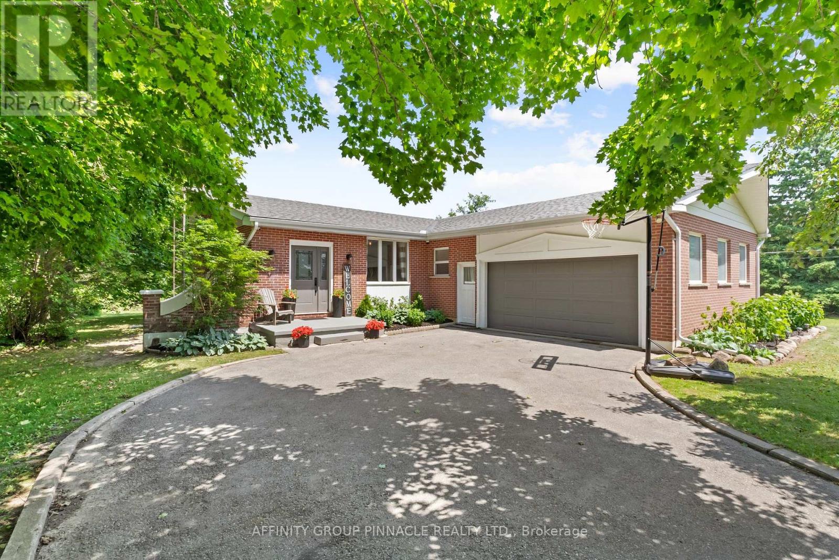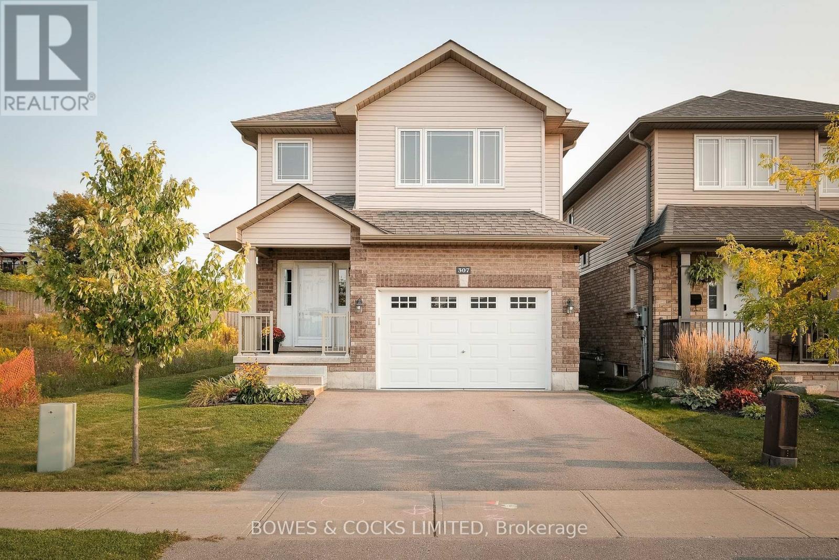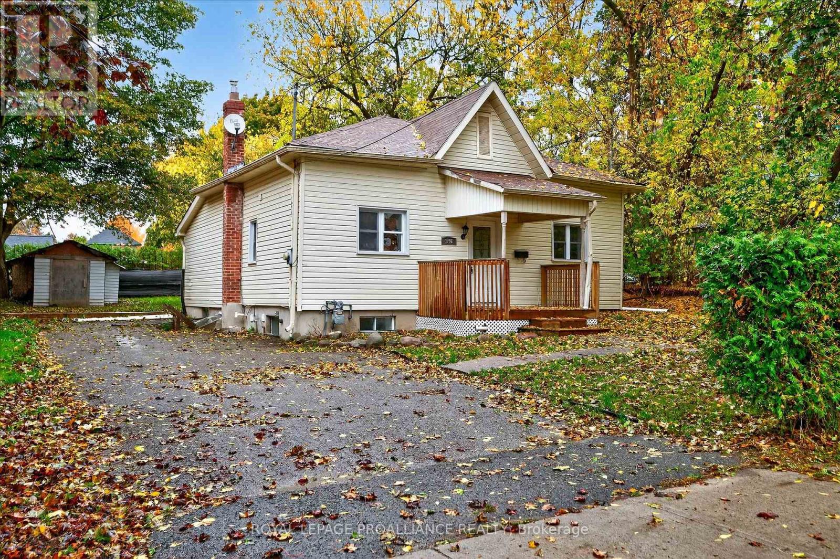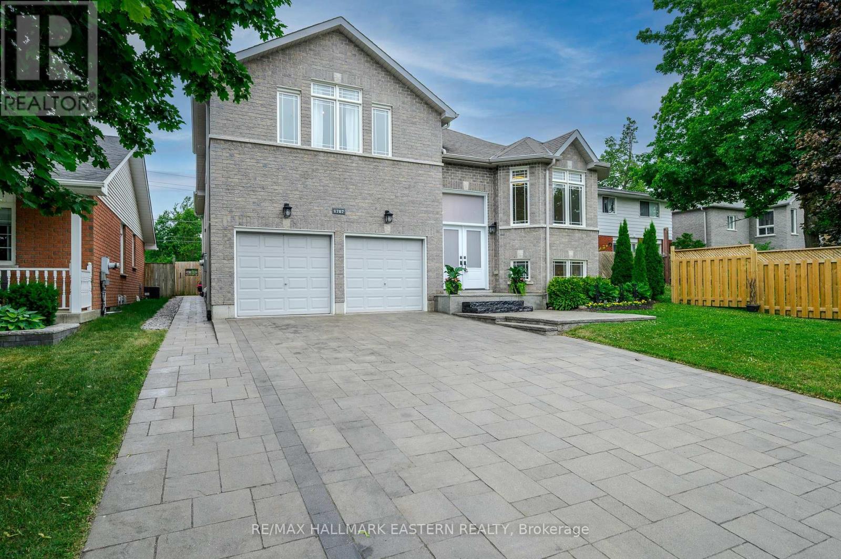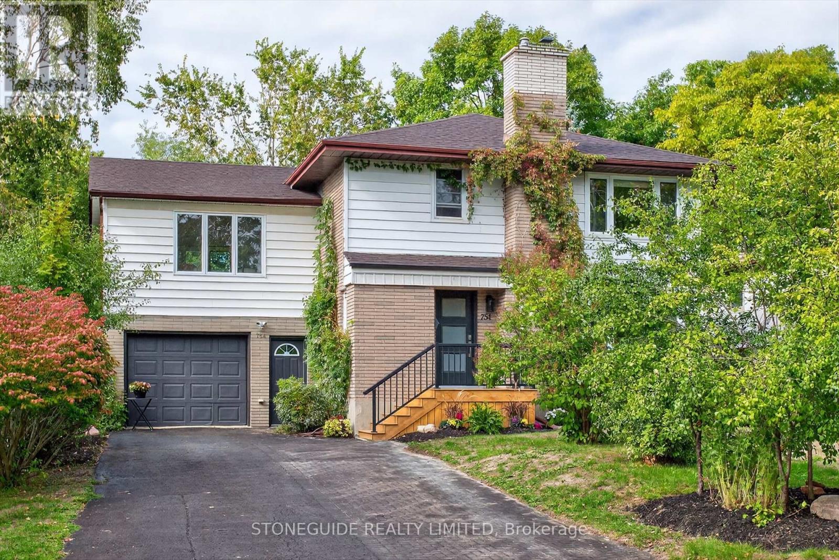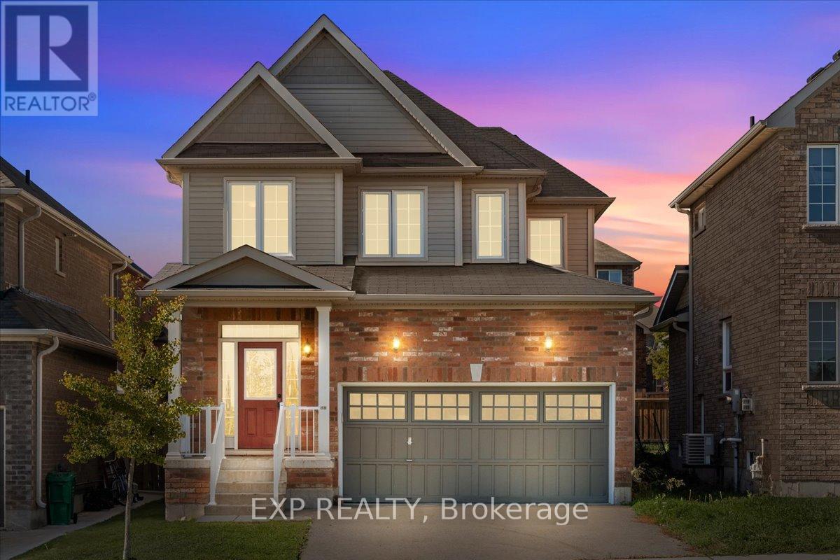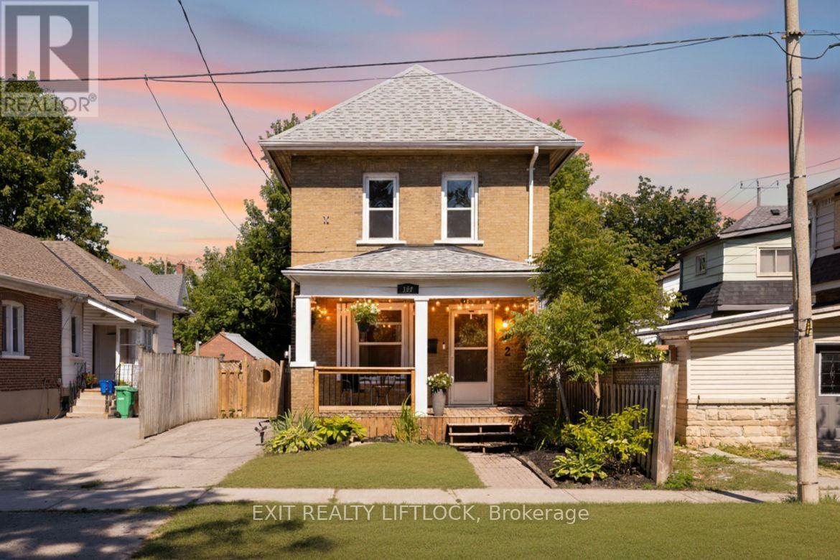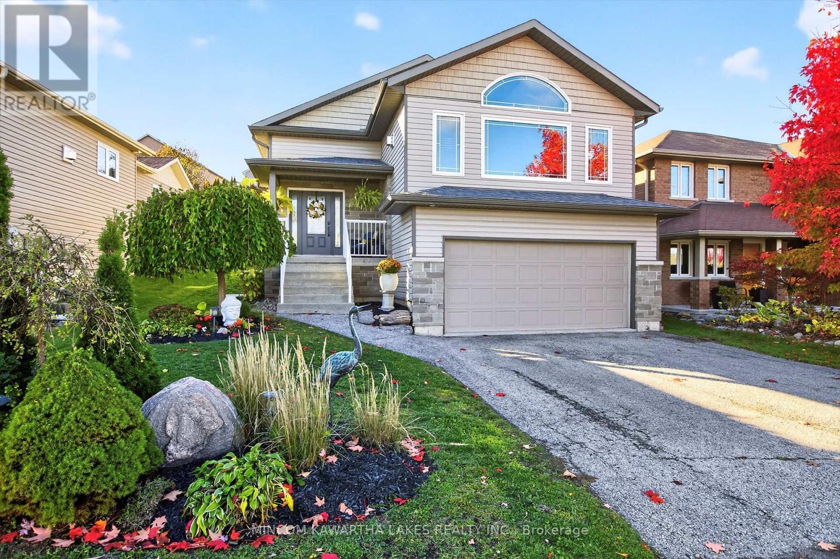- Houseful
- ON
- Peterborough
- North Central
- 471 Rubidge Street
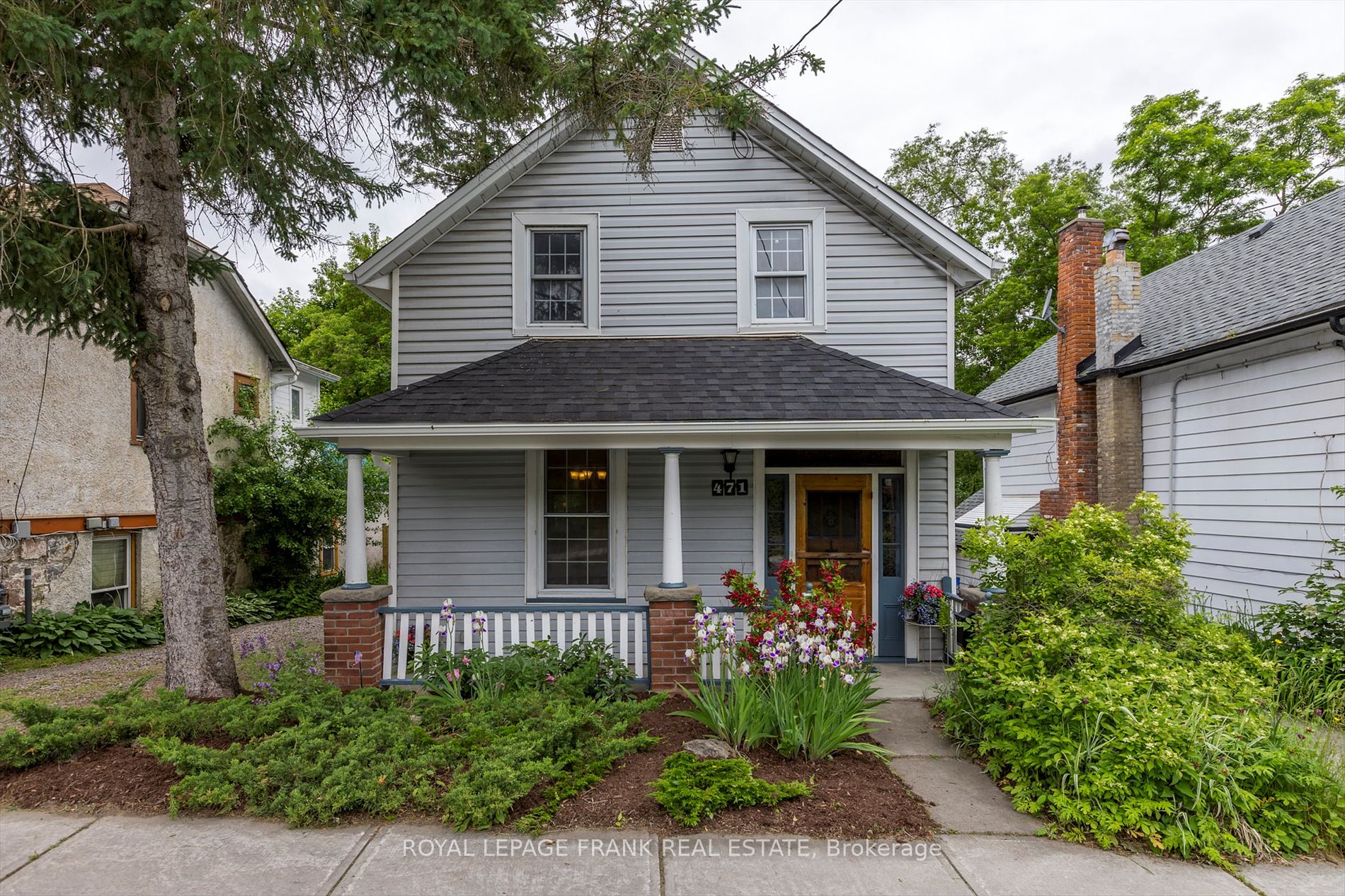
471 Rubidge Street
For Sale
496 Days
$469,900
3 beds
1 baths
1,100 - 1,500 Sqft
471 Rubidge Street
For Sale
496 Days
$469,900
3 beds
1 baths
1,100 - 1,500 Sqft
Highlights
This home is
30%
Time on Houseful
496 Days
School rated
5.9/10
Peterborough
-0.47%
Description
- Home value ($/Sqft)$361/Sqft
- Time on Houseful496 days
- Property typeDetached
- Style1 1/2 storey
- Neighbourhood
- CommunityDowntown
- Median school Score
- Lot size4,019 Sqft
- Mortgage payment
This lovely 3 bedroom home located close to parks, trails and downtown is loaded with charm. Built in 1880, this home features a large living room and dining room, eat-in kitchen with quartz countertops leading you into a beautiful private yard where you will find an amazing studio with a loft for sleeping. Parts of the studio have been rebuilt over the years with some new wood, but there is one wall that remains from its 1910 build. Make sure you head out to have a look. Roof re-shingled as well as new plywood in 2021, insulation blown in attic in 2023, new eaves installed 2023.
ROYAL LEPAGE FRANK REAL ESTATE
MLS®#X8432754 updated 1 year ago.
Houseful checked MLS® for data 1 year ago.
Home overview
Amenities / Utilities
- Cooling None
- Heat source Gas
- Heat type Forced air
- Sewer/ septic Sewers
- Utilities Cable,fuel,water,telephone
Exterior
- Construction materials Vinyl siding
- Other structures Workshop
- # parking spaces 2
- Drive Private
- Garage features None
- Has basement (y/n) Yes
Interior
- # full baths 1
- # total bathrooms 1.0
- # of above grade bedrooms 3
- Family room available No
Location
- Community Downtown
- Community features Fenced yard,park,place of worship,public transit,school,school bus route
- Area Peterborough
- Water source Municipal
- Zoning description R1
Lot/ Land Details
- Exposure W
- Lot desc Lot size is irregular
- Lot size units Feet
Overview
- Approx lot size (range) 0 - 0.5
- Approx age Null - 100
- Approx square feet (range) 1100.0.minimum - 1100.0.maximum
- Basement information Part bsmt, unfinished
- Mls® # X8432754
- Property sub type Single family residence
- Status Active
- Virtual tour
- Tax year 2023
Rooms Information
metric
- Dining room 2.42m X 4.4m
Level: Main - Bedroom 2.73m X 4.1m
Level: 2nd - Bedroom 3.18m X 2.86m
Level: 2nd - 4.82m X 3.18m
Level: 2nd - Bathroom 4 Pc Bath: 3.04m X 1.46m
Level: 2nd - Kitchen 3.34m X 2.59m
Level: Main
SOA_HOUSEKEEPING_ATTRS
- Listing type identifier Idx

Lock your rate with RBC pre-approval
Mortgage rate is for illustrative purposes only. Please check RBC.com/mortgages for the current mortgage rates
$-1,253
/ Month25 Years fixed, 20% down payment, % interest
$
$
$
%
$
%

Schedule a viewing
No obligation or purchase necessary, cancel at any time
Nearby Homes
Real estate & homes for sale nearby




