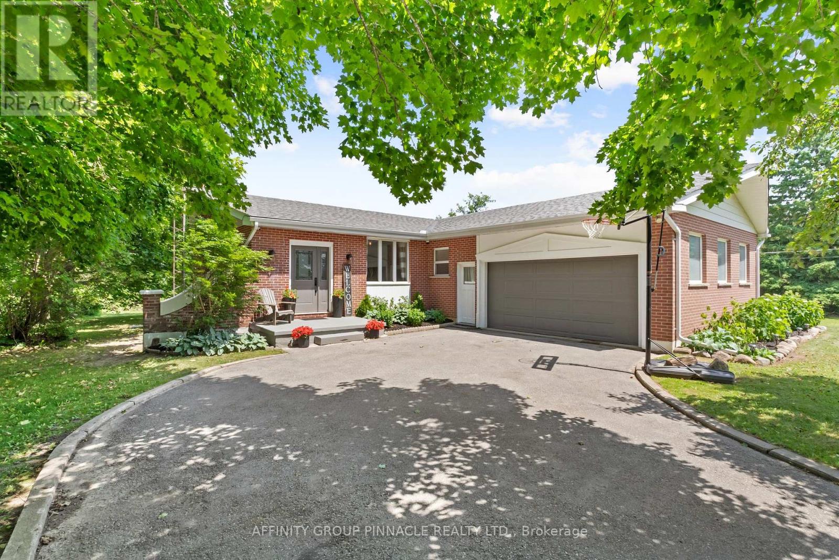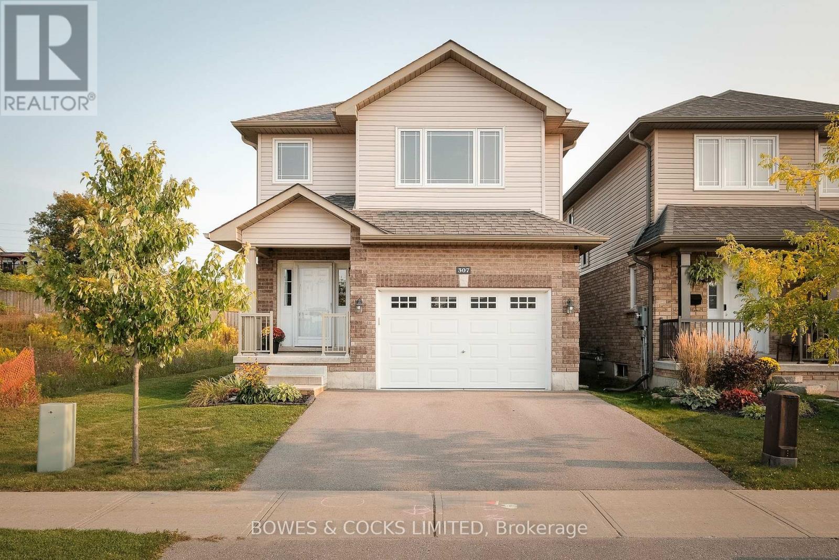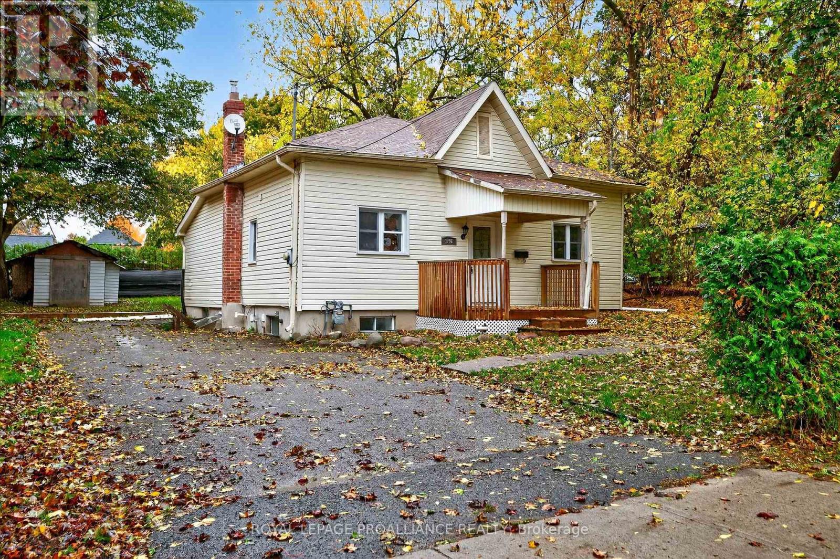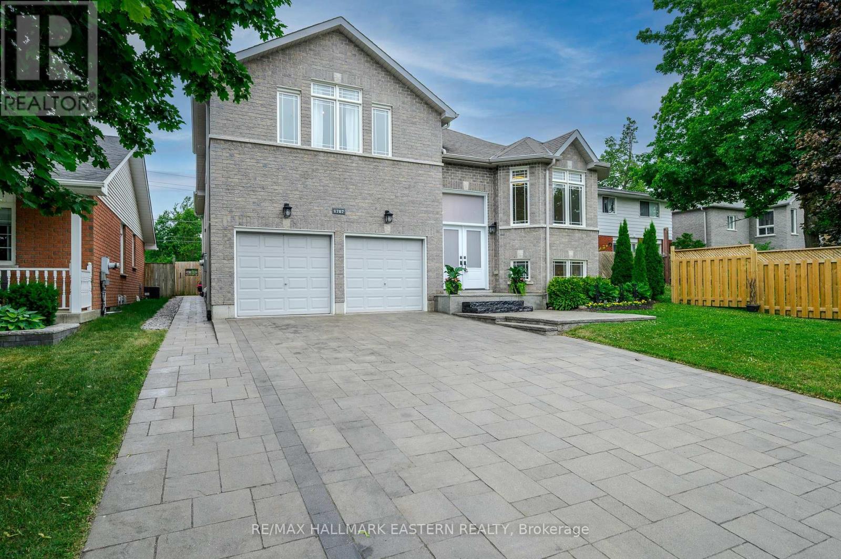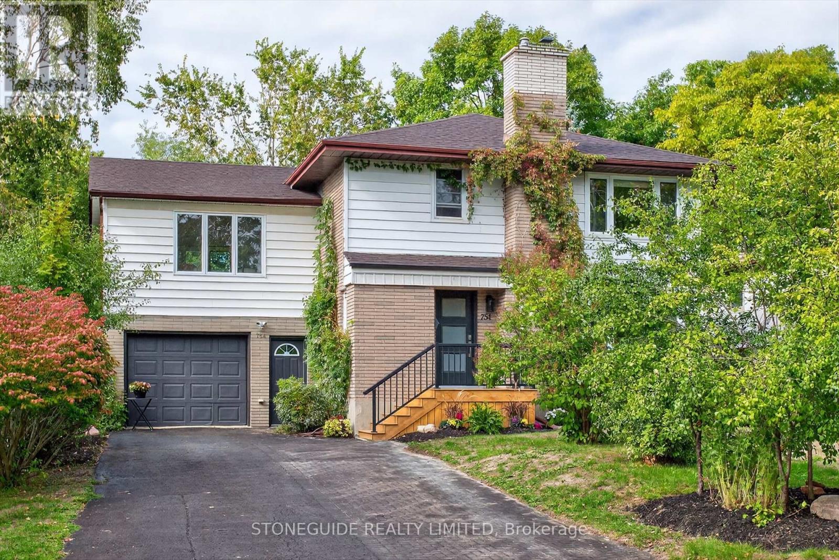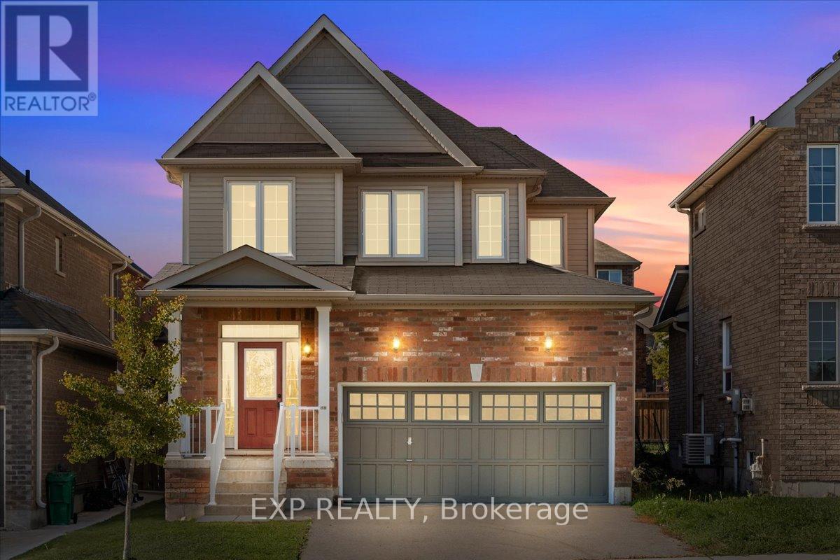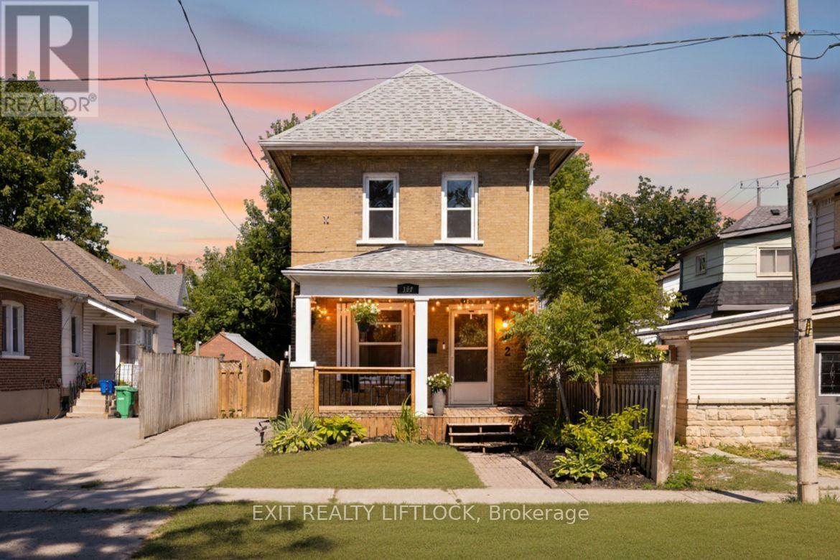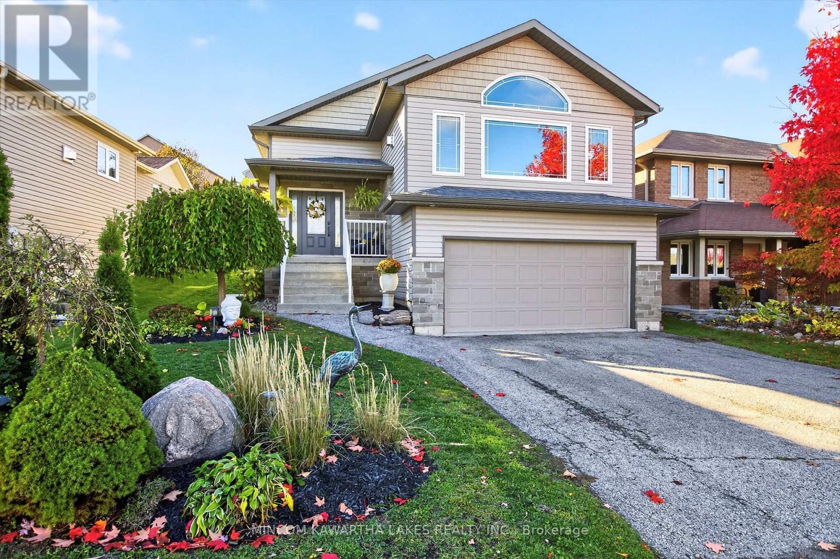- Houseful
- ON
- Peterborough
- Bonnerworth
- 475 Parkhill Rd W Ward 3 Rd
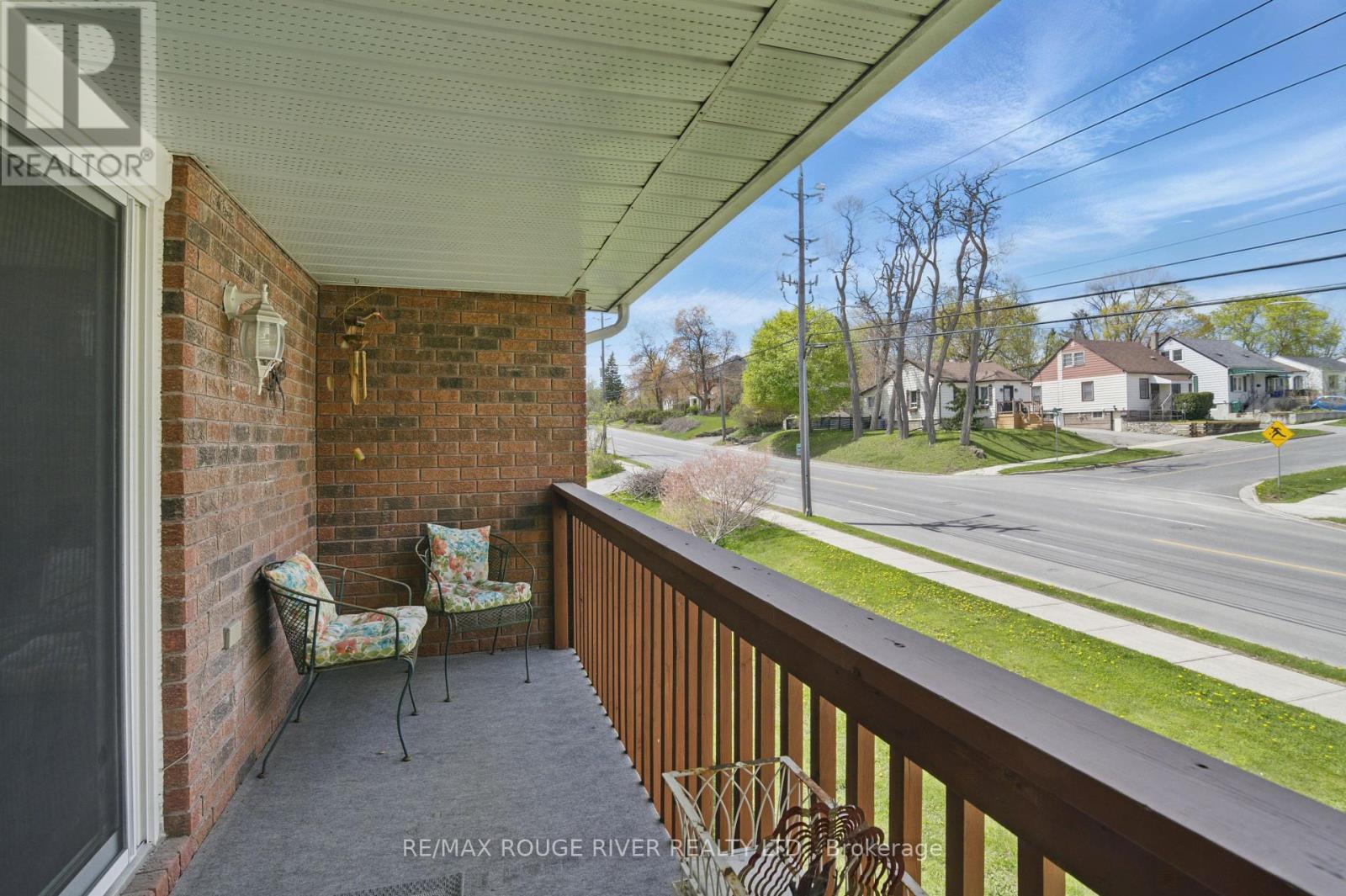
Highlights
Description
- Time on Houseful51 days
- Property typeSingle family
- Neighbourhood
- Median school Score
- Mortgage payment
Spacious updated 3 bedroom Condo at Jackson Park Villa's, great North Central location close to parks & trails, Jackson's Creek, shopping & PRHC! One of the largest suites in the building. You'll love the new custom kitchen with recessed cabinet doors, thoughtful layout with tonnes of counter space, coffee station + 4 appliances, large breakfast bar area overlooking the huge dining room that will fit your full dining suite & china cabinets, open concept to the living room with a walkout to one of the balconies - new flooring throughout. 1573 sq ft (per floor plans), two large covered balconies to enjoy, with an additional one off the primary suite. Freshly remodeled 3pc ensuite off the primary bedroom with a large walk-in shower. New vanity in the main 4pc bath, lots of closets and storage, updated light fixtures, in-suite laundry room with washer & dryer + room for a deep freezer or extra storage. 1 Parking spot included, additional spot currently rented for $20 per month. Two dogs or cats permitted (up to 30lbs) . Adult smoke free building. Enjoy a stress-free Condo lifestyle! Virtual Tour, floor plans, mapping & full photo gallery under the multi-media link. (id:63267)
Home overview
- Cooling Wall unit
- Heat source Electric
- Heat type Baseboard heaters
- # parking spaces 1
- # full baths 2
- # total bathrooms 2.0
- # of above grade bedrooms 3
- Subdivision Town ward 3
- Lot size (acres) 0.0
- Listing # X12140598
- Property sub type Single family residence
- Status Active
- Dining room 4.46m X 3.14m
Level: 2nd - Kitchen 3.76m X 3.59m
Level: 2nd - Living room 6.54m X 4.94m
Level: 2nd - Bathroom 2.48m X 1.55m
Level: 2nd - Laundry 3.5m X 1.96m
Level: 2nd - Foyer 2.75m X 2.07m
Level: 2nd - 2nd bedroom 4.39m X 2.52m
Level: 2nd - 3rd bedroom 3.63m X 3.03m
Level: 2nd - Bathroom 2.48m X 1.8m
Level: 2nd - Primary bedroom 5.04m X 4.31m
Level: 2nd
- Listing source url Https://www.realtor.ca/real-estate/28295643/222-475-parkhill-road-w-peterborough-town-ward-3-town-ward-3
- Listing type identifier Idx

$-1,030
/ Month




