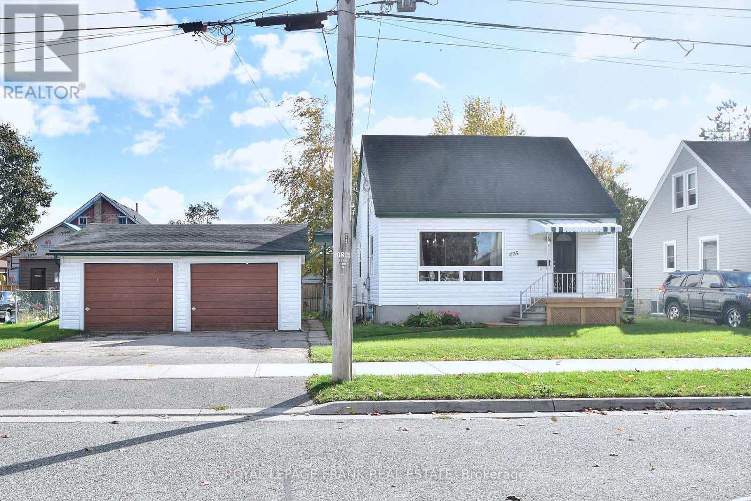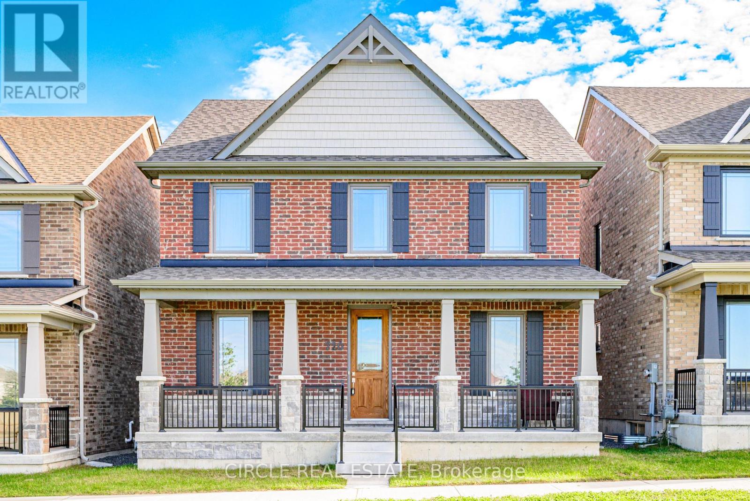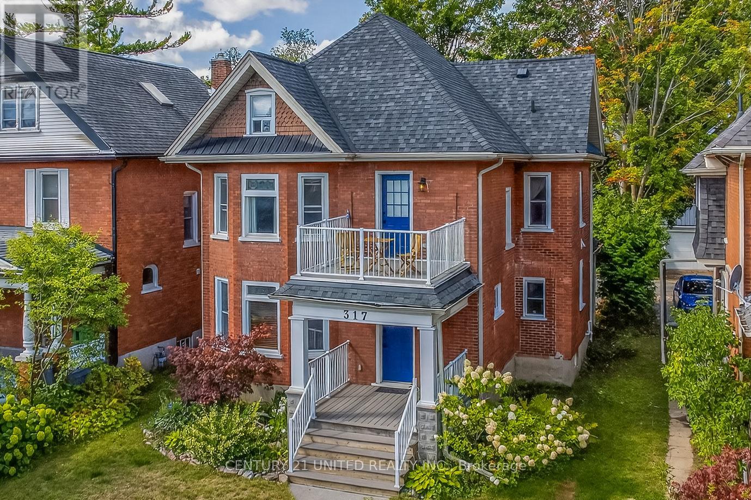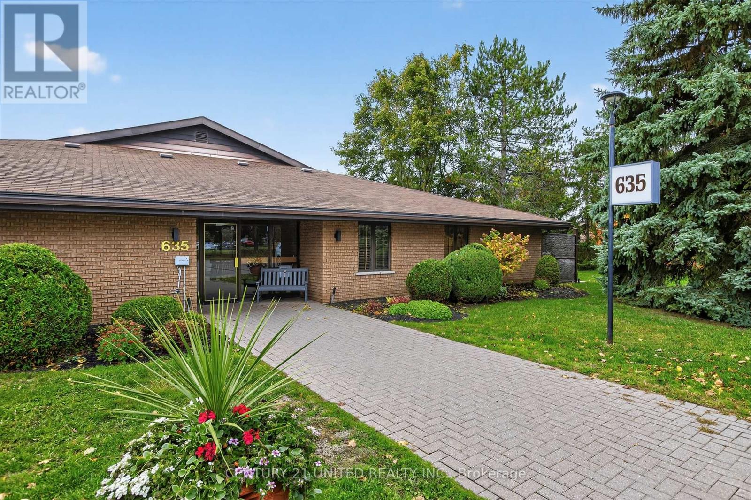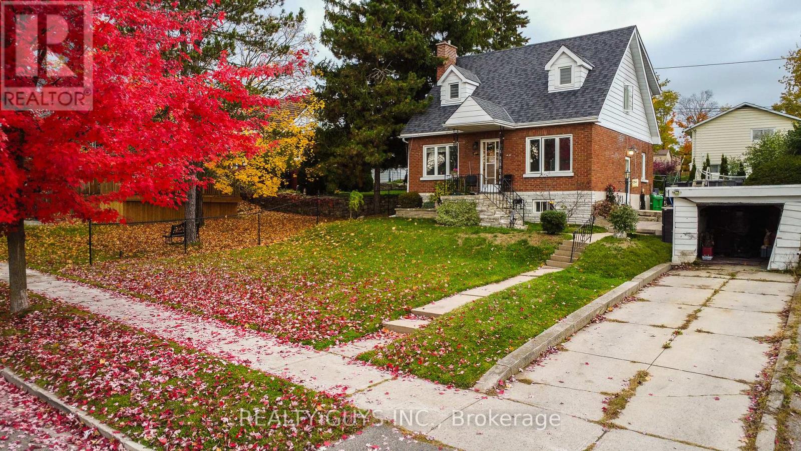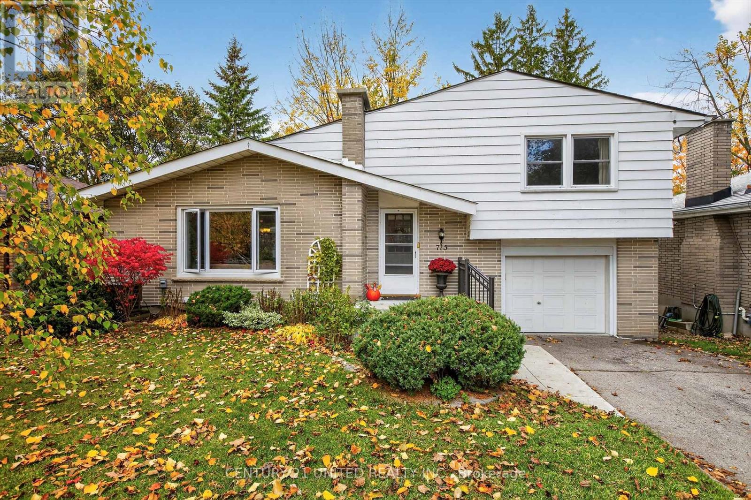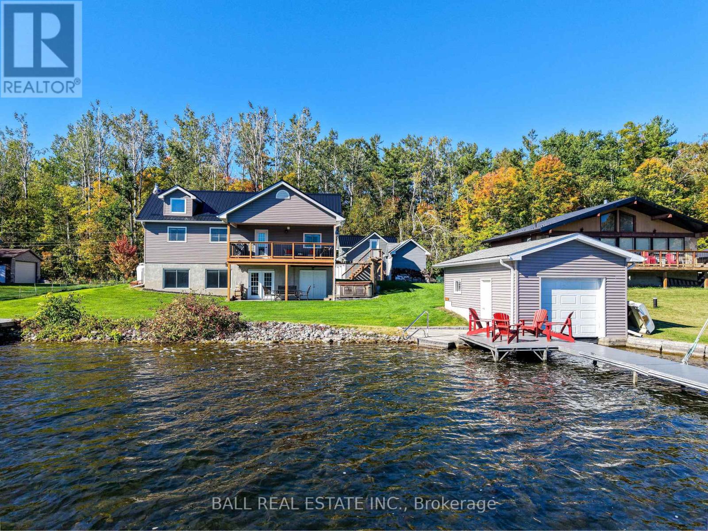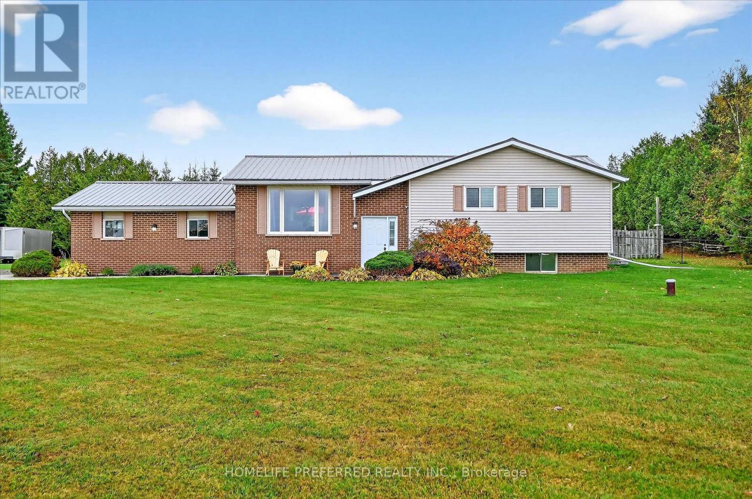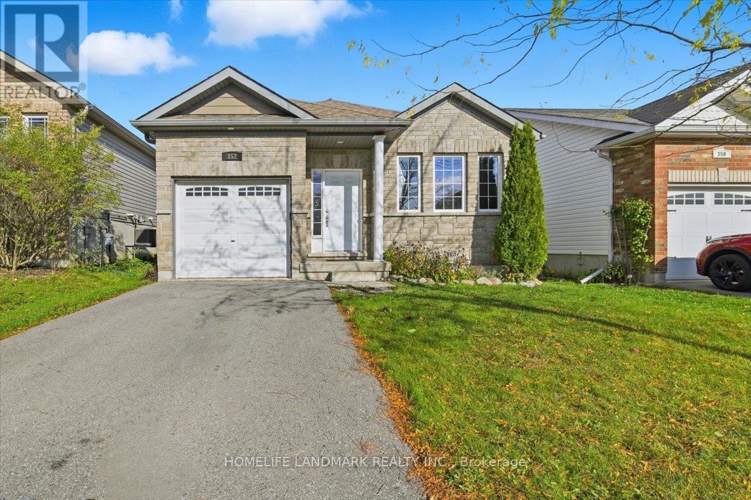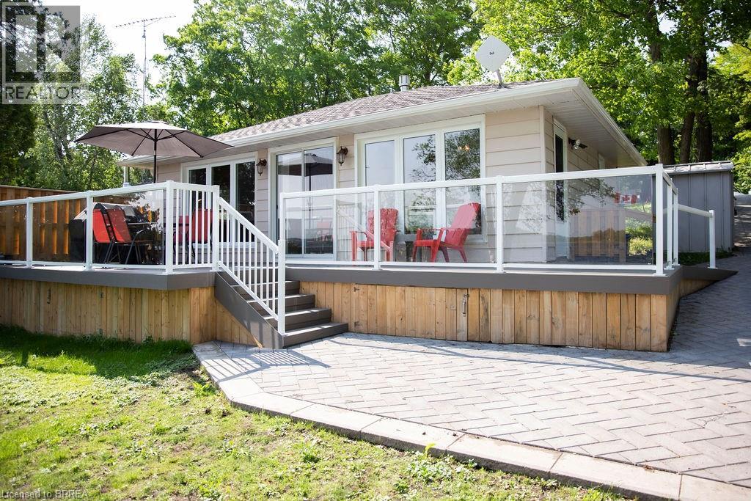- Houseful
- ON
- Peterborough
- Kenner
- 495 Oconnell Rd Ward 1 Rd
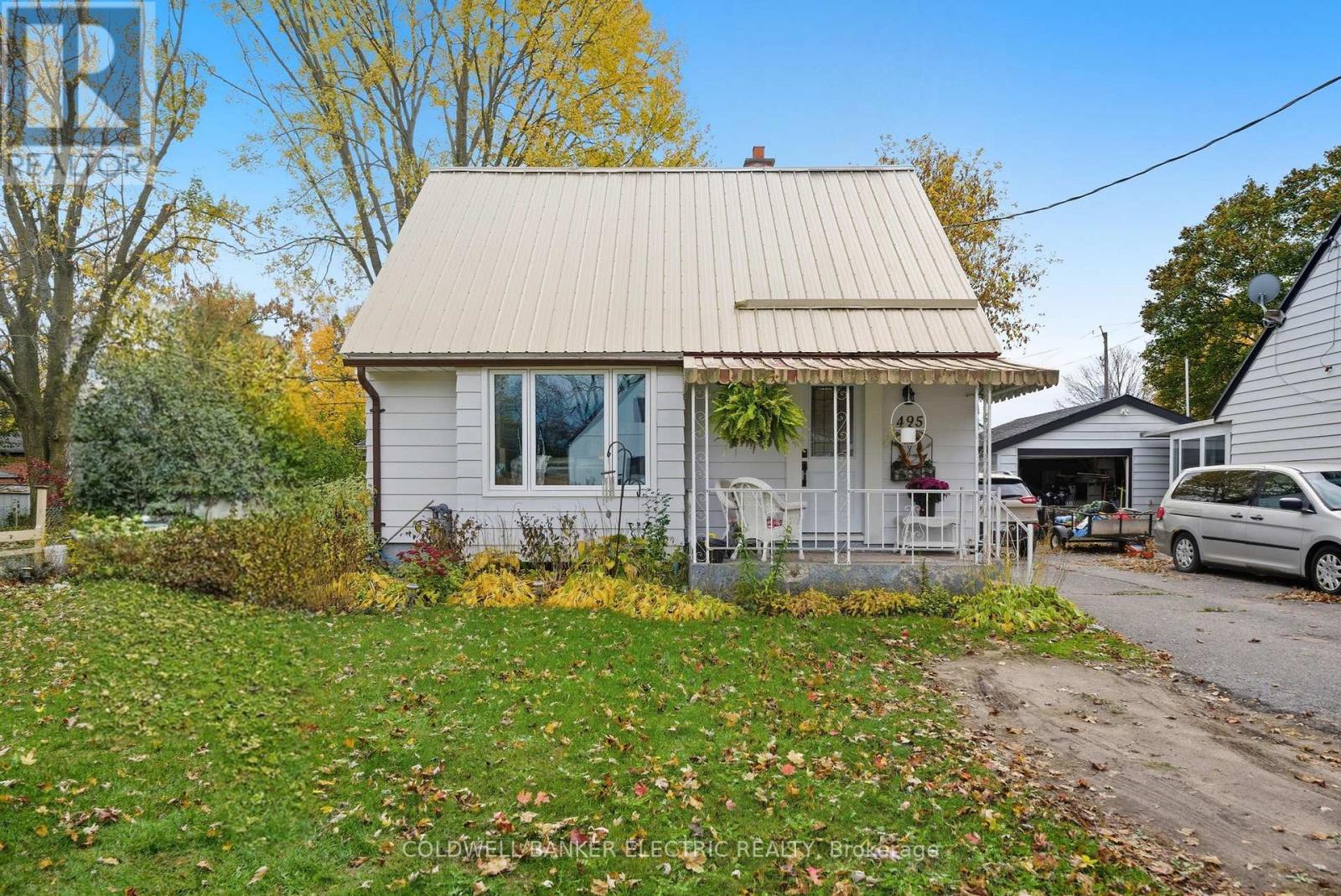
Highlights
Description
- Time on Housefulnew 3 hours
- Property typeSingle family
- Neighbourhood
- Median school Score
- Mortgage payment
Welcome to this charming 1 1/2 storey detached home - the perfect starter for those seeking comfort and space.With a total of 4 bedrooms and 2 bathrooms, this home offers a flexible layout ideal for a growing family. The updated main floor serves as the heart of the home, where daily meals and cherished family moments come together. You'll also find a four-piece bathroom and the first of four bedrooms, conveniently located on this level.Upstairs, discover two additional bedrooms-perfect for a nursery, kids' rooms, or your dream primary retreat.The lower level features a spacious bedroom with a three-piece ensuite, a laundry area, and a versatile bonus room ideal for a playroom, office, or den. Outside, enjoy a generous deck, hot tub, and backyard space ready for relaxation or entertaining. With parking for four vehicles, amenities within walking distance this home truly has it all. Just move in and say welcome home! Extras: Newer Windows, Newer Renovated Bathrooms, Furnace and Central Air Approx. 6 years old, and Metal Roof. (id:63267)
Home overview
- Cooling Central air conditioning
- Heat source Natural gas
- Heat type Forced air
- Sewer/ septic Sanitary sewer
- # total stories 2
- # parking spaces 4
- # full baths 2
- # total bathrooms 2.0
- # of above grade bedrooms 4
- Subdivision Otonabee ward 1
- Lot size (acres) 0.0
- Listing # X12480732
- Property sub type Single family residence
- Status Active
- Laundry 3.19m X 2.19m
Level: Basement - 4th bedroom 4.73m X 3.14m
Level: Basement - Bathroom 2.22m X 2.03m
Level: Basement - Office 2.75m X 2.99m
Level: Basement - Bathroom 2.22m X 1.63m
Level: Main - Kitchen 2.21m X 2.49m
Level: Main - Dining room 3.54m X 2.41m
Level: Main - Living room 3.5m X 4.03m
Level: Main - 3rd bedroom 2.75m X 3.53m
Level: Main - Bedroom 2.73m X 3.61m
Level: Upper - Bedroom 3.19m X 3.61m
Level: Upper
- Listing source url Https://www.realtor.ca/real-estate/29029407/495-oconnell-road-peterborough-otonabee-ward-1-otonabee-ward-1
- Listing type identifier Idx

$-1,306
/ Month

