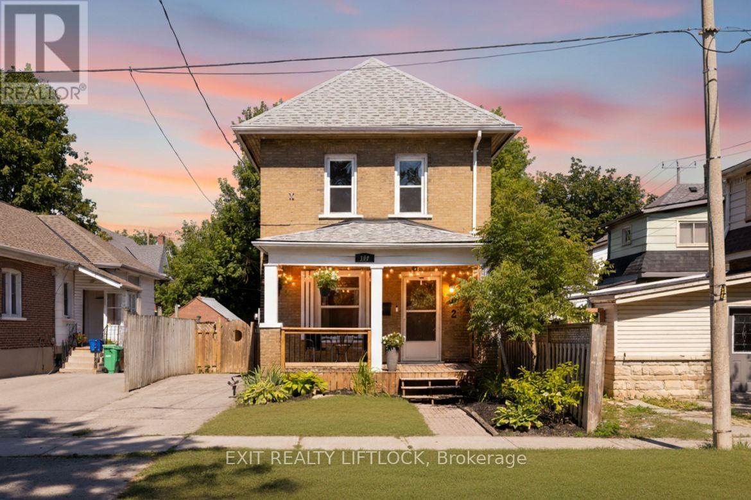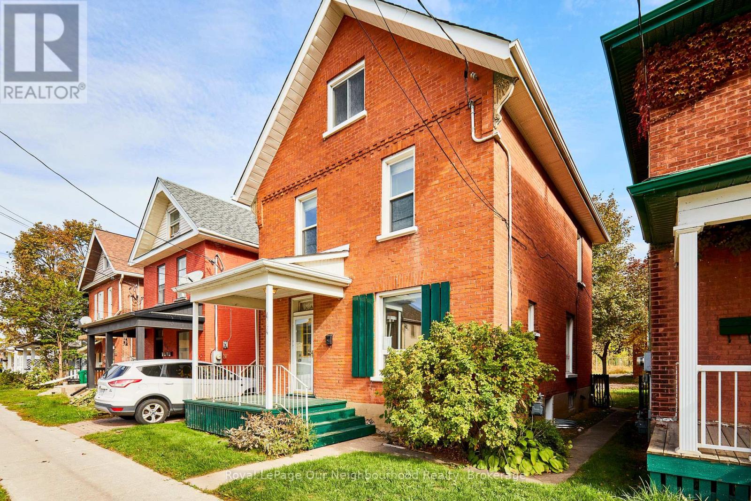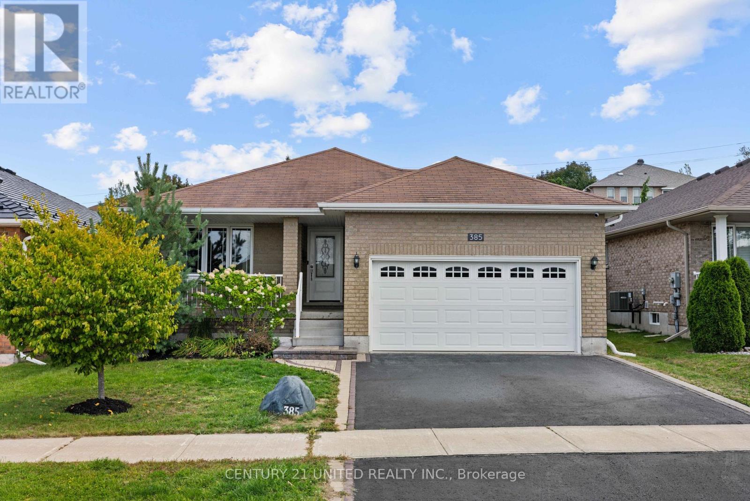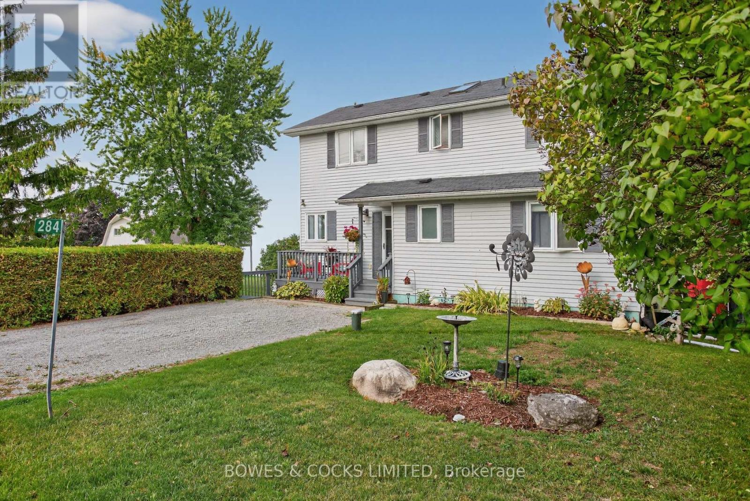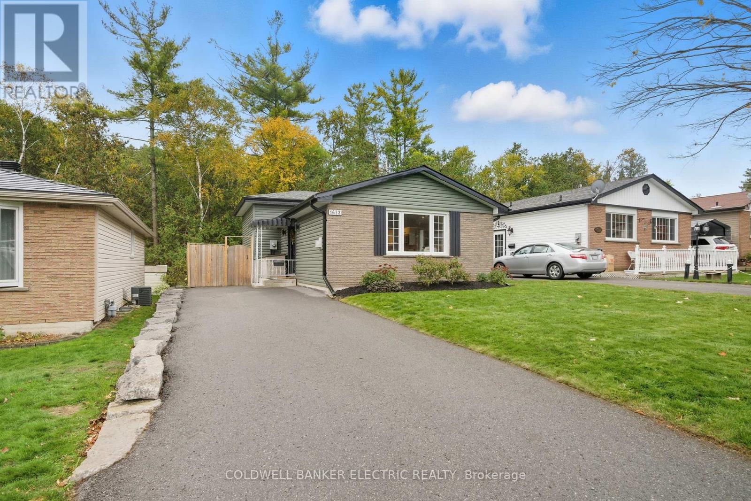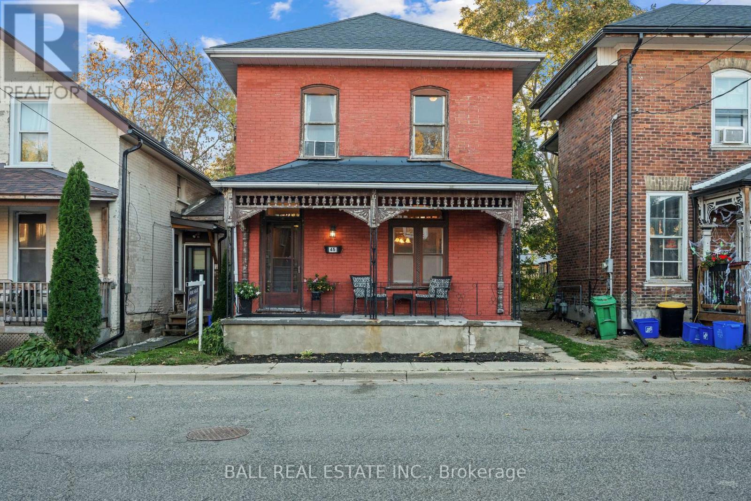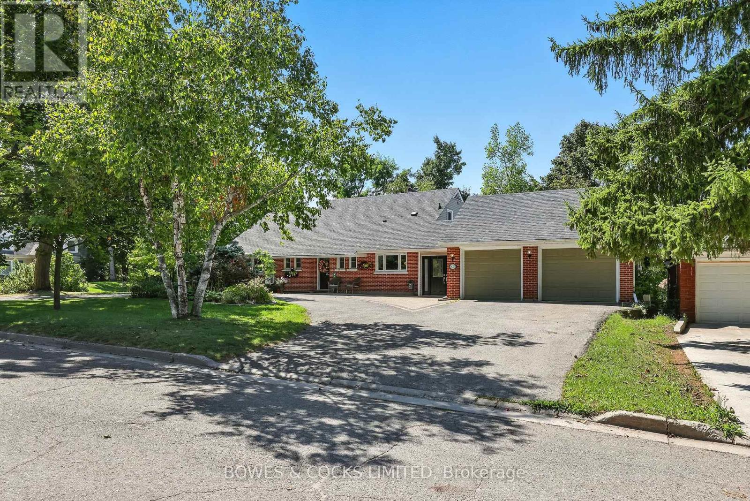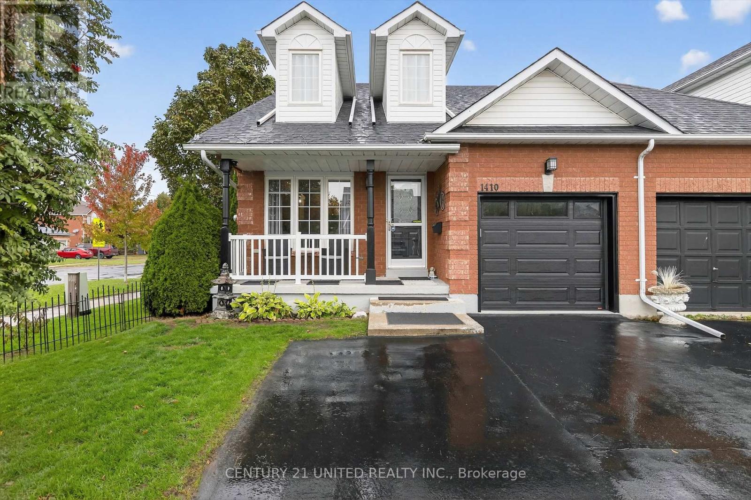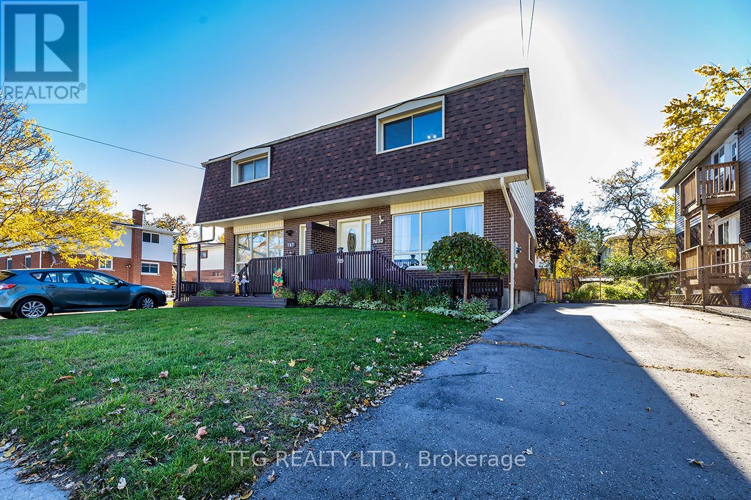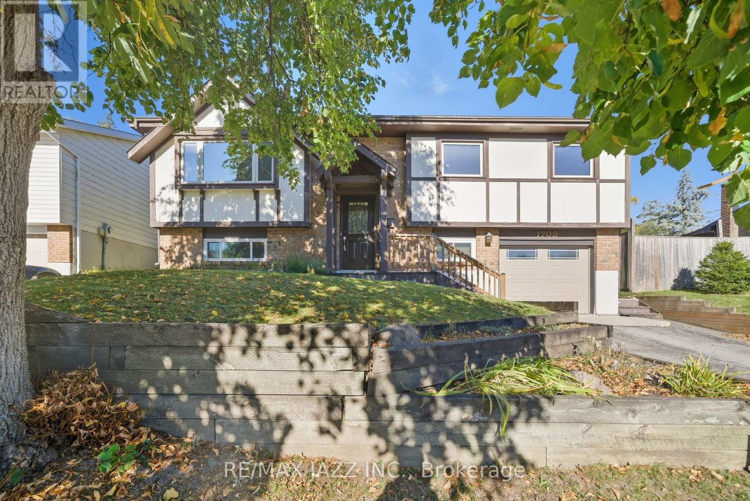- Houseful
- ON
- Peterborough
- Sir Sanford Fleming
- 5 Fortye Gate Ward 1 #ward 1
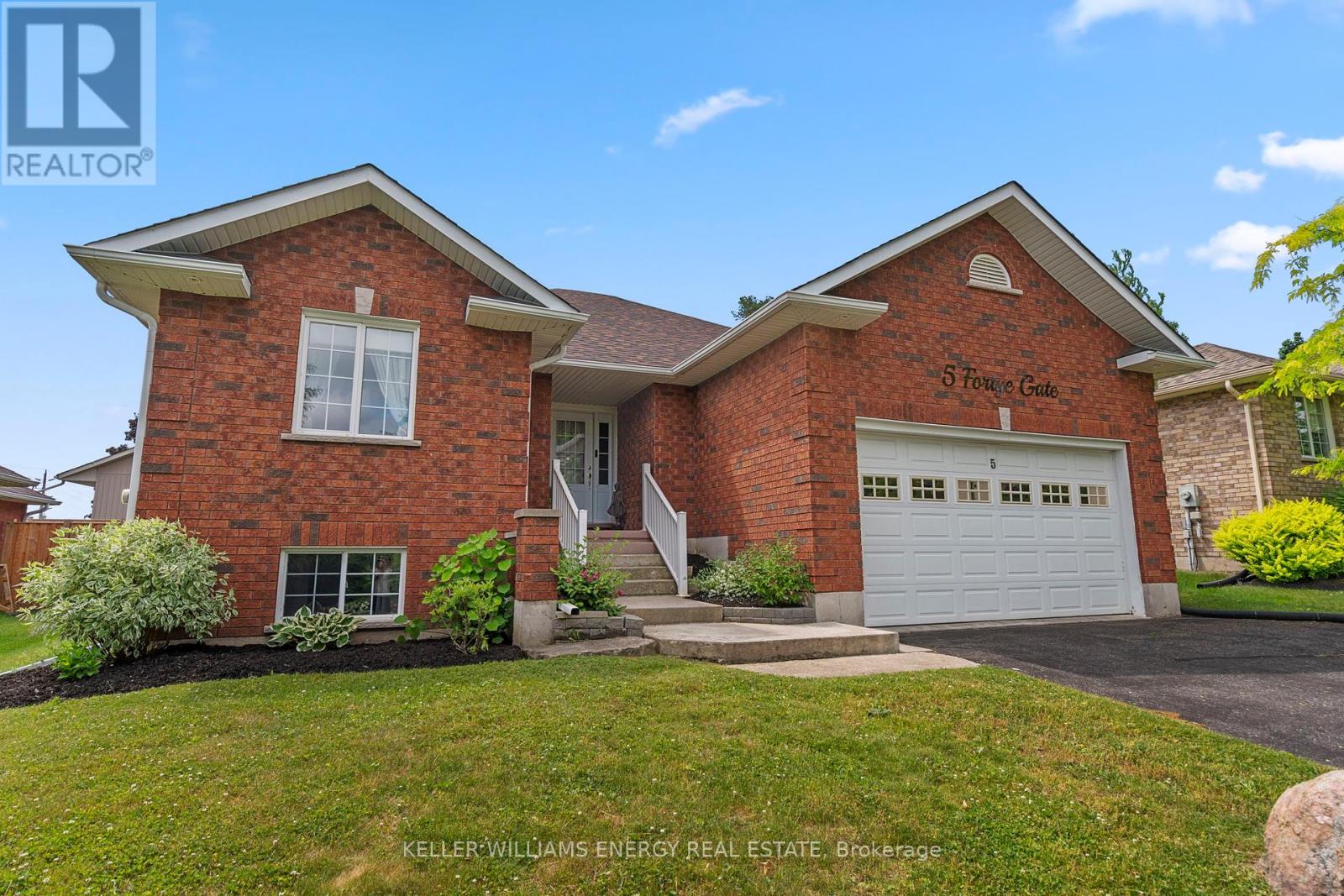
Highlights
Description
- Time on Houseful29 days
- Property typeSingle family
- StyleBungalow
- Neighbourhood
- Median school Score
- Mortgage payment
This beautifully maintained custom-built home offers the perfect blend of comfort, style, and practicality in one of West Peterborough's most desirable neighbourhoods. Featuring 2+2 bedrooms and 3 full bathrooms, this move-in-ready property is ideal for families, downsizers, or anyone seeking a spacious, low-maintenance home in a peaceful setting. The main floor showcases elegant hardwood flooring throughout, an open-concept living and dining area with a cozy gas fireplace, and a bright, eat-in kitchen complete with granite countertops, abundant cabinetry, and sliding glass doors that open to a private backyard, perfect for alfresco dining or quiet relaxation. Charming pocket doors provide privacy between the kitchen and living area, adding a touch of character to the thoughtful layout.The primary suite is a true retreat, offering a luxurious 6-piece ensuite with a bidet, soaker tub, and separate shower. A second main-floor bedroom and a full bathroom complete this level. Downstairs, the fully finished lower level features stylish LVP click flooring, two additional bedrooms, a modern 3-piece bath, another gas fireplace, and a spacious rec room - ideal for teens, guests, or multi-generational living. With quality finishes, a smart and flexible floor plan, and three full bathrooms, this home is ready to meet a wide range of lifestyle needs. Located close to parks, schools, shopping, and everyday amenities, it offers the perfect balance of suburban tranquility and city convenience. Extras: In ground sprinkler system, water softener system, garage door opener with 2 remotes, beautiful perennials, new furnace with flow through built in humidifier (2024) , electric chair lift with new battery, wheel chair lift in garage to kitchen, custom home, oversized lot with double car oversized garage, all toilets have been upgraded to high efficiency. Brand New Washer & Never Used Dryer, Second Fridge. (id:63267)
Home overview
- Cooling Central air conditioning
- Heat source Natural gas
- Heat type Forced air
- Sewer/ septic Sanitary sewer
- # total stories 1
- # parking spaces 6
- Has garage (y/n) Yes
- # full baths 3
- # total bathrooms 3.0
- # of above grade bedrooms 4
- Flooring Hardwood, carpeted, laminate
- Has fireplace (y/n) Yes
- Community features Community centre, school bus
- Subdivision Otonabee ward 1
- Lot size (acres) 0.0
- Listing # X12418660
- Property sub type Single family residence
- Status Active
- 3rd bedroom 4.2m X 3m
Level: Basement - 4th bedroom 4m X 2.9m
Level: Basement - Family room 7.3m X 3.9m
Level: Basement - Utility 7.4m X 4.1m
Level: Basement - Living room 7.6m X 4.2m
Level: Main - 2nd bedroom 3.8m X 3.2m
Level: Main - Primary bedroom 4.4m X 4.41m
Level: Main - Kitchen 6.02m X 3.6m
Level: Main
- Listing source url Https://www.realtor.ca/real-estate/28895028/5-fortye-gate-peterborough-otonabee-ward-1-otonabee-ward-1
- Listing type identifier Idx

$-2,000
/ Month



