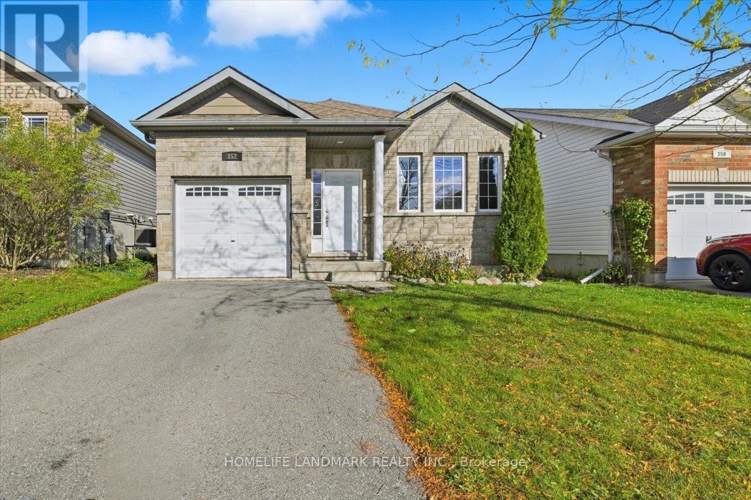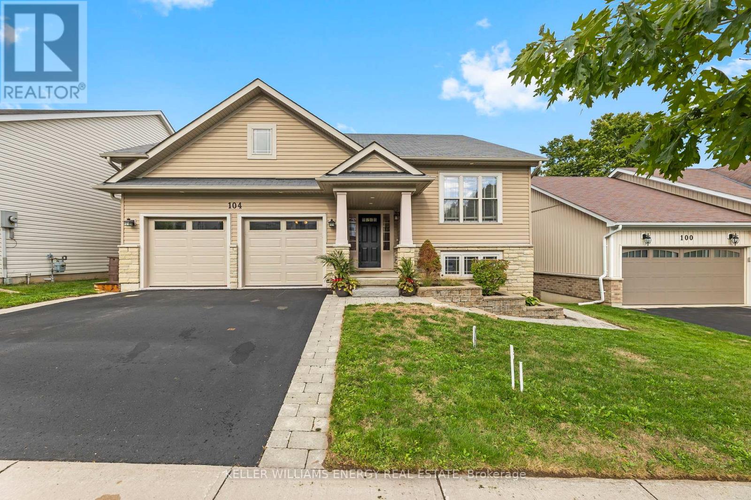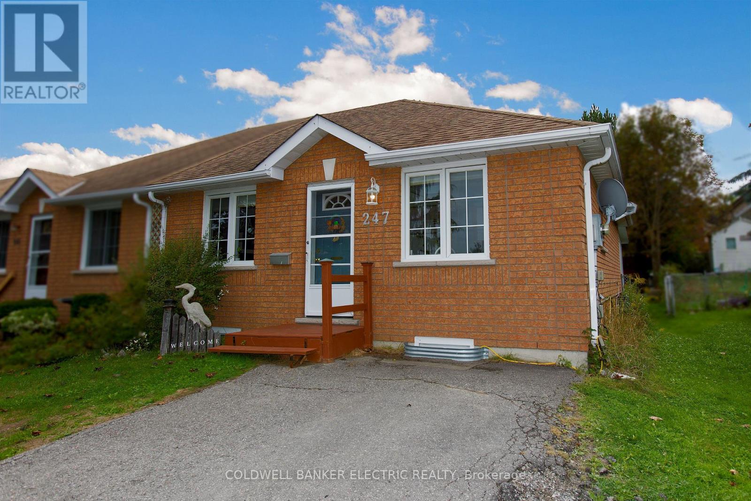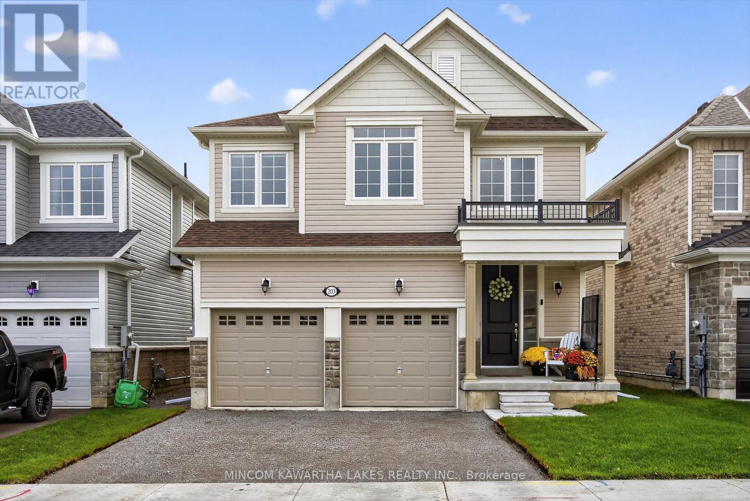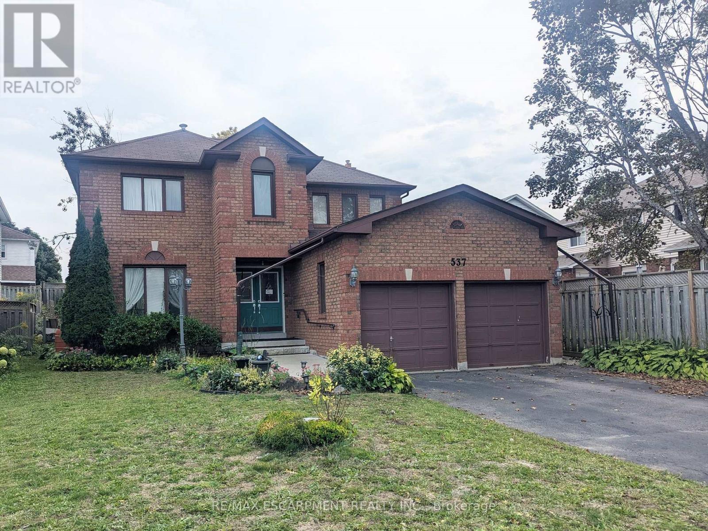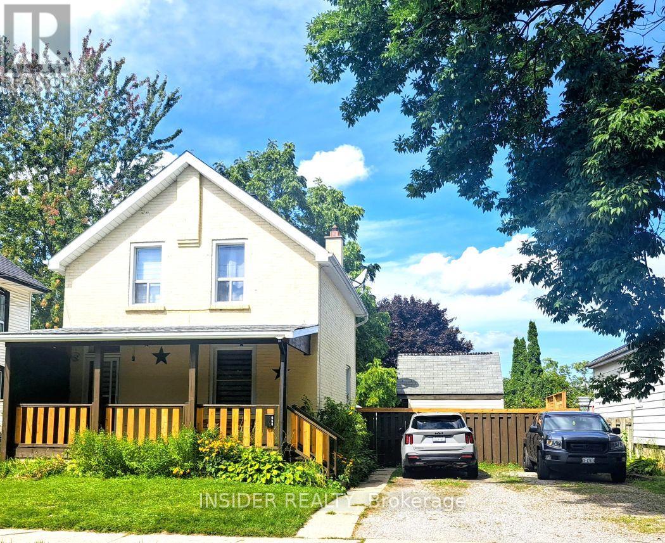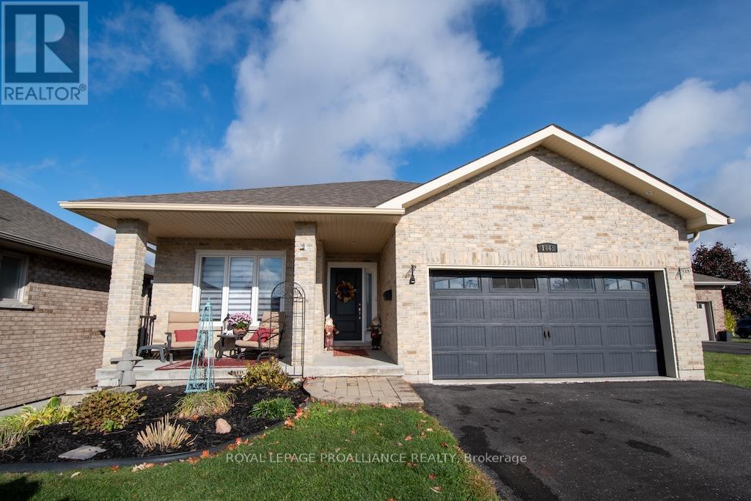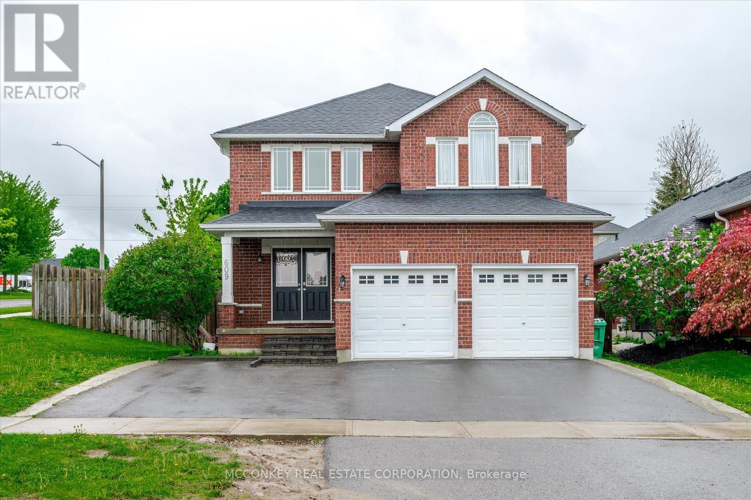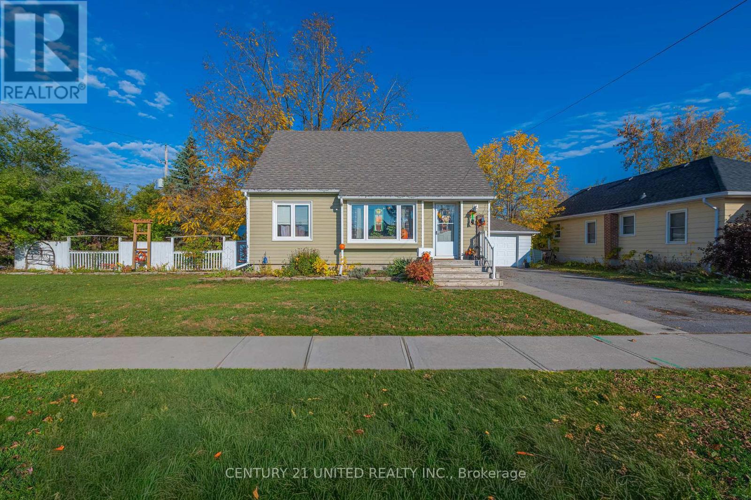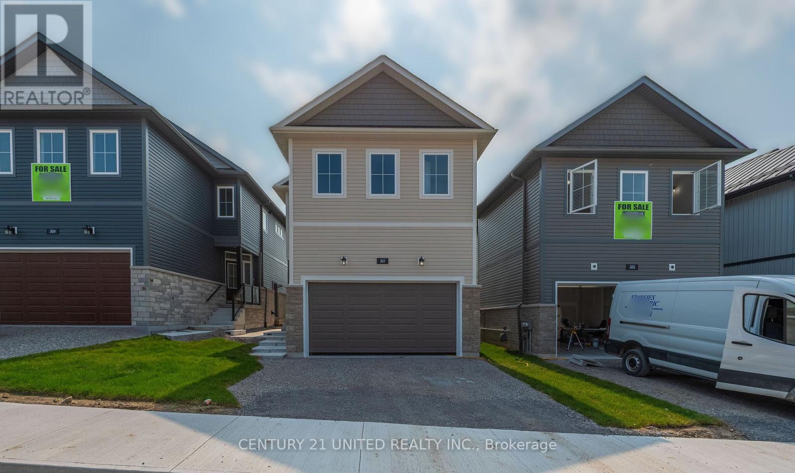- Houseful
- ON
- Peterborough
- North Central
- 504 Aylmer St N Ward 3 St
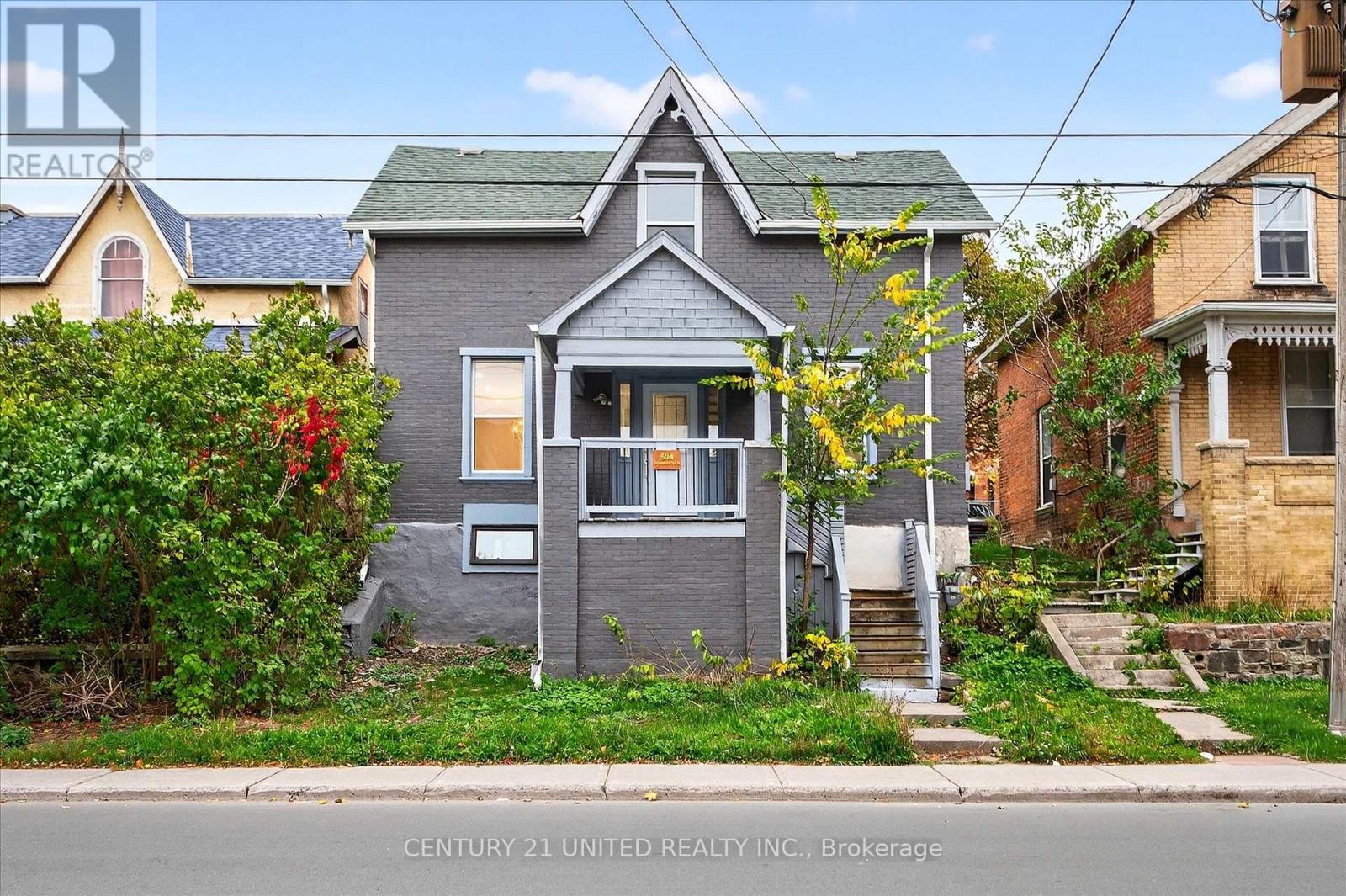
Highlights
Description
- Time on Housefulnew 6 hours
- Property typeSingle family
- Neighbourhood
- Median school Score
- Mortgage payment
This is an exciting opportunity to own a completely updated turn-key home in the centre of the city in this beautiful 4 bedroom 2 bathroom 2.5 storey brick with over 1,500 SF and a bonus attached garage and rear entry. This home has been completely upgraded including: re-insulating all outside walls, all plumbing, electrical, all windows, kitchen, front door entry, garage door, main bathroom with laundry on 2nd floor and semi-ensuite bathroom off primary bedroom on main floor. Special attention paid to details with tasteful wainscotting and ceiling treatments, plus a light feature hallway railing, all add warmth and class to this spacious light filled home. Open concept living/dining room connected to the new kitchen with all new appliances and a bonus storage/mud room at rear with a second fridge. All 7 appliances are new and included. The garage is a rare commodity in this downtown location and can park 1 car and have 2 other spaces beside the garage. This walk to all amenities location, is also on the Trent Express bus route (at the front door) and perfectly suited for students as well as an incredible "ready to go" starter home opportunity at this fantastic price. A must see. (id:63267)
Home overview
- Cooling None
- Heat source Natural gas
- Heat type Forced air
- Sewer/ septic Sanitary sewer
- # total stories 2
- # parking spaces 3
- Has garage (y/n) Yes
- # full baths 2
- # total bathrooms 2.0
- # of above grade bedrooms 4
- Community features School bus
- Subdivision Town ward 3
- Lot size (acres) 0.0
- Listing # X12478831
- Property sub type Single family residence
- Status Active
- Bedroom 3m X 2.58m
Level: 2nd - Bedroom 2.97m X 2.67m
Level: 2nd - Bedroom 3.05m X 2.4m
Level: 2nd - Primary bedroom 3.98m X 2.98m
Level: Main - Kitchen 4.42m X 4.05m
Level: Main - Living room 5.84m X 2.89m
Level: Main - Mudroom 2.52m X 3.14m
Level: Main
- Listing source url Https://www.realtor.ca/real-estate/29025285/504-aylmer-street-n-peterborough-town-ward-3-town-ward-3
- Listing type identifier Idx

$-1,226
/ Month

