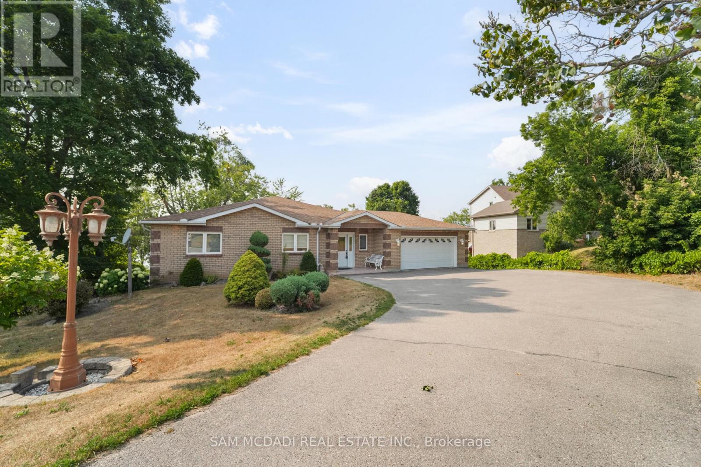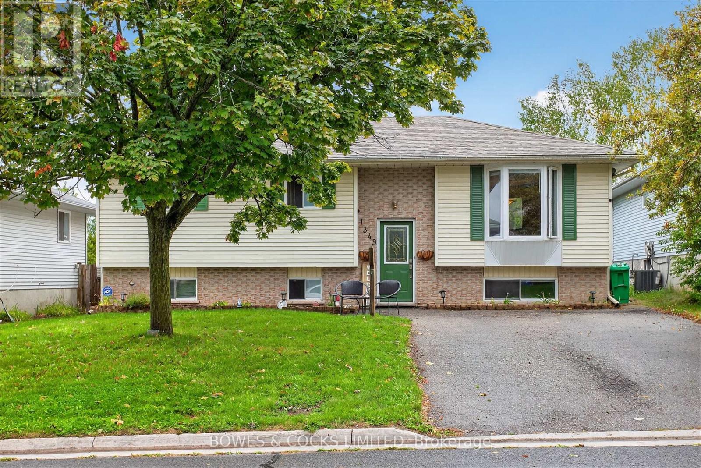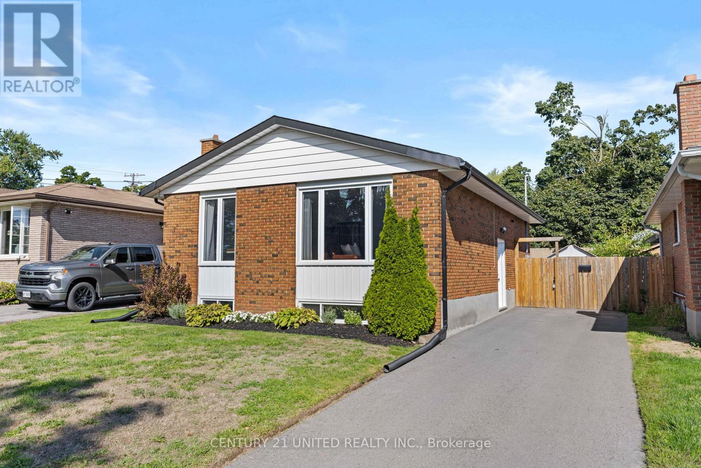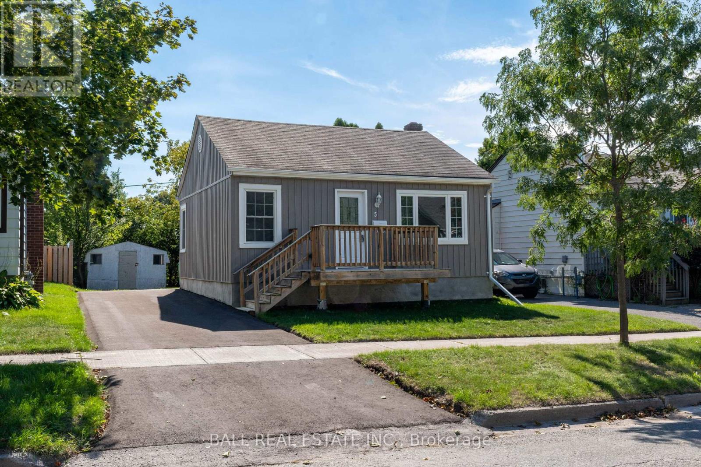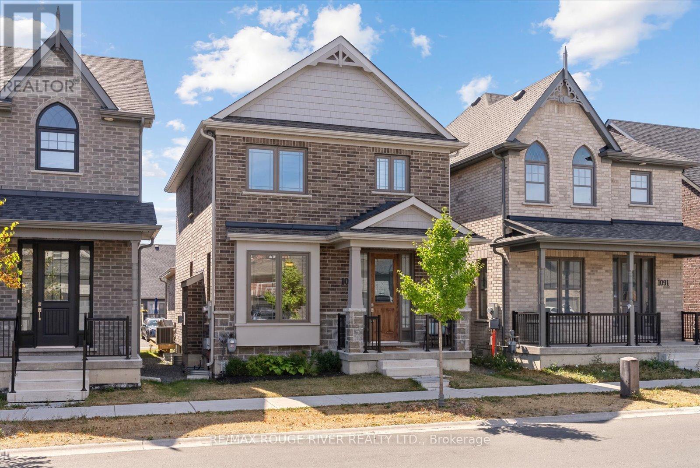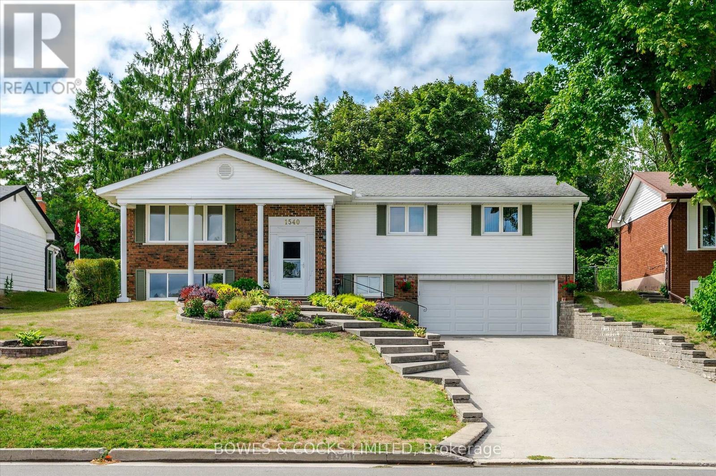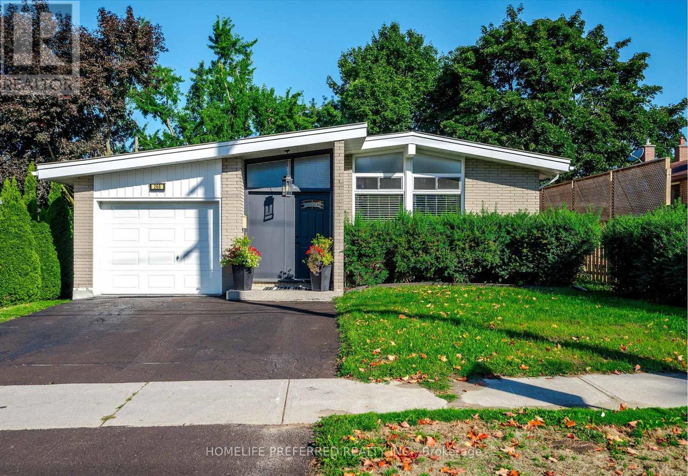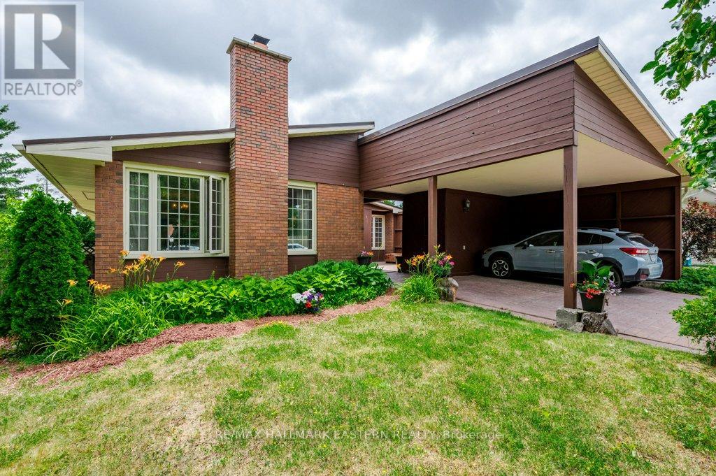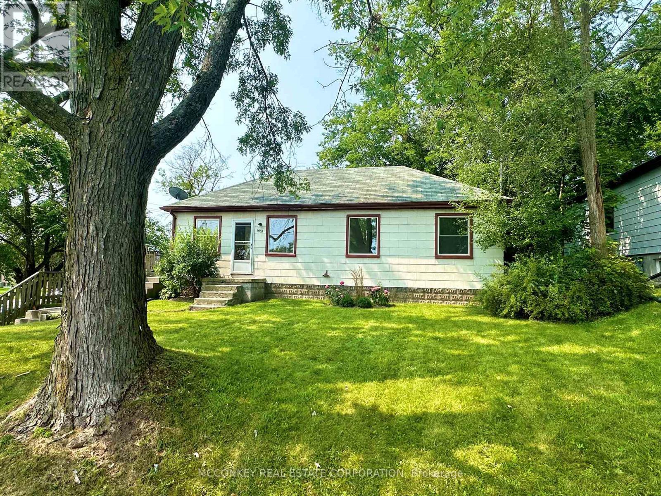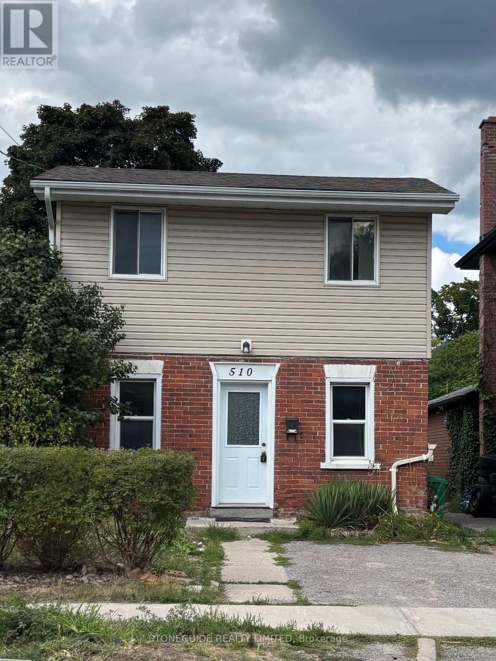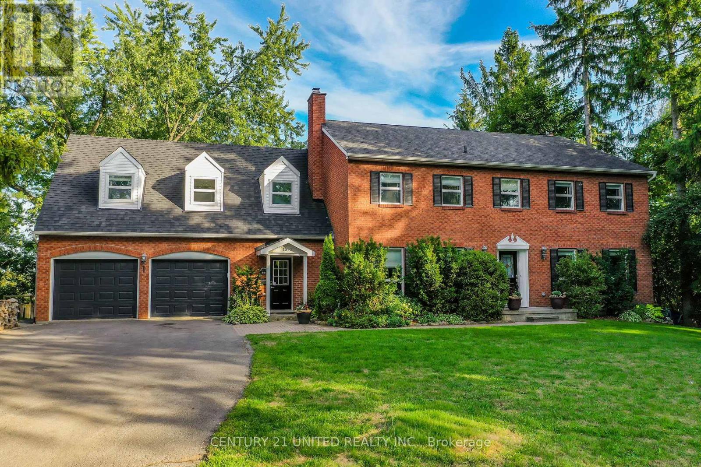- Houseful
- ON
- Peterborough
- Bonnerworth
- 516 Hunter St W
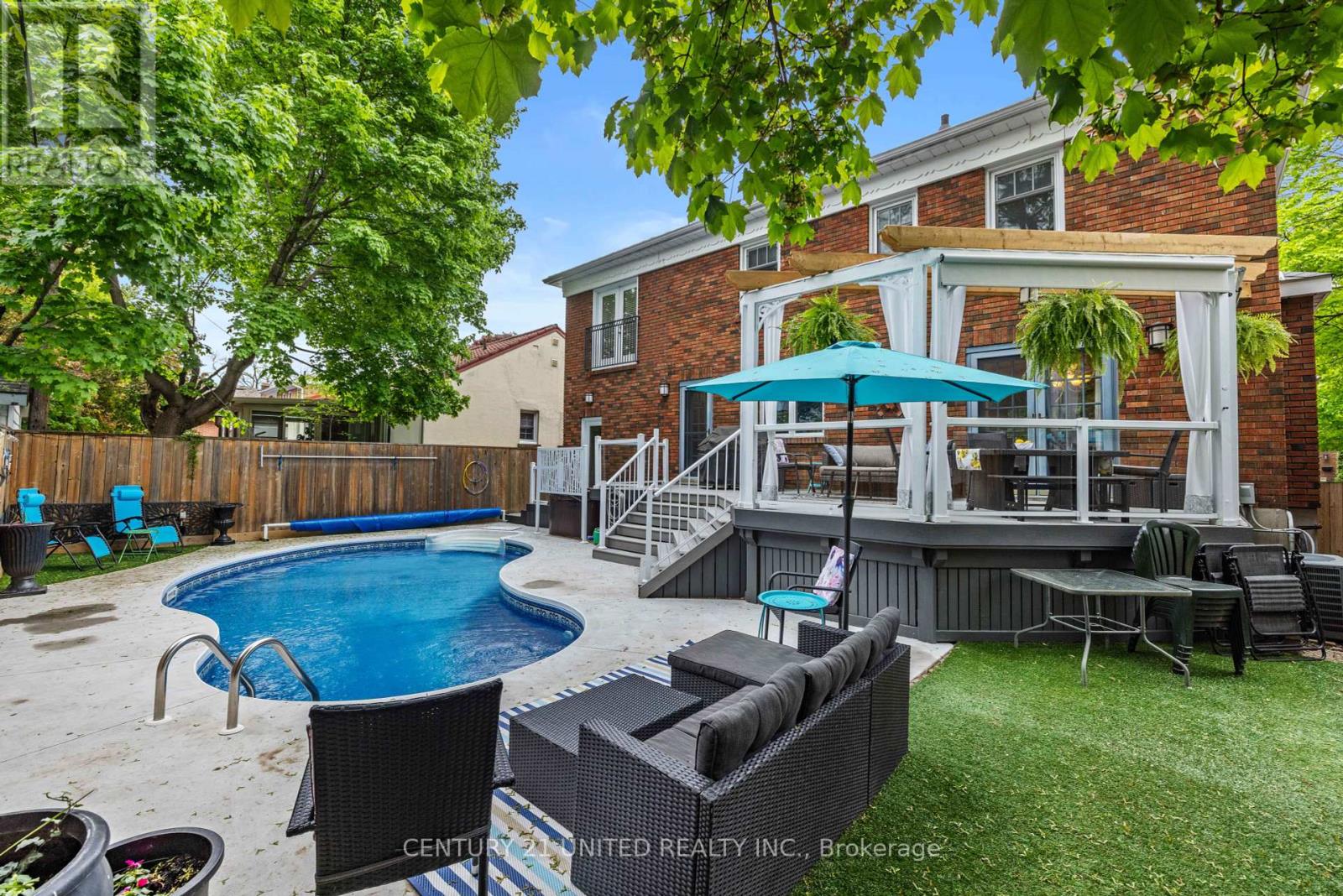
Highlights
Description
- Time on Houseful102 days
- Property typeSingle family
- Neighbourhood
- Median school Score
- Mortgage payment
Welcome to this beautiful 5-bedroom, 2.5-bathroom home located in Peterborough's highly sought-after Old West End. Full of character and charm, this spacious property is perfect for families or those who love to entertain. The heart of this home is its incredible backyard featuring a sparkling in-ground pool, relaxing hot tub, and plenty of space to host summer gatherings, barbecues, or quiet evenings with friends and family. Inside, the home offers generous living spaces, gourmet kitchen, and a warm, inviting atmosphere throughout. Located just a short walk to downtown, you'll enjoy easy access to shops, restaurants, cafes, and local amenities while being nestled in a peaceful, tree-lined neighbourhood. Its central location also means you're close to Jackson's Park, schools, walking/running trails and public transit, making day-to-day living both convenient and enjoyable. This is a rare opportunity to own a truly special home in one of Peterborough's most established and desirable communities! (id:55581)
Home overview
- Cooling Central air conditioning
- Heat source Natural gas
- Heat type Forced air
- Has pool (y/n) Yes
- Sewer/ septic Sanitary sewer
- # total stories 2
- Fencing Fenced yard
- # parking spaces 4
- # full baths 2
- # half baths 1
- # total bathrooms 3.0
- # of above grade bedrooms 5
- Has fireplace (y/n) Yes
- Subdivision 3 old west end
- Directions 2198619
- Lot size (acres) 0.0
- Listing # X12173086
- Property sub type Single family residence
- Status Active
- Office 3.55m X 3.11m
Level: 2nd - 2nd bedroom 3.81m X 2.44m
Level: 2nd - 3rd bedroom 3.28m X 2.81m
Level: 2nd - 4th bedroom 4.23m X 3.48m
Level: 2nd - Office 3.12m X 2.37m
Level: 2nd - Primary bedroom 3.78m X 3.81m
Level: 2nd - Den 3.14m X 2.78m
Level: Basement - 5th bedroom 3.46m X 3.13m
Level: Basement - Utility 2.1m X 1.78m
Level: Basement - Laundry 1.2m X 2.6m
Level: Basement - Recreational room / games room 6.39m X 5.38m
Level: Basement - Living room 6.25m X 3.88m
Level: Main - Dining room 3.49m X 4.55m
Level: Main - Kitchen 3.49m X 4.82m
Level: Main - Mudroom 3.49m X 3.59m
Level: Main
- Listing source url Https://www.realtor.ca/real-estate/28366069/516-hunter-street-w-peterborough-central-old-west-end-3-old-west-end
- Listing type identifier Idx

$-2,373
/ Month

