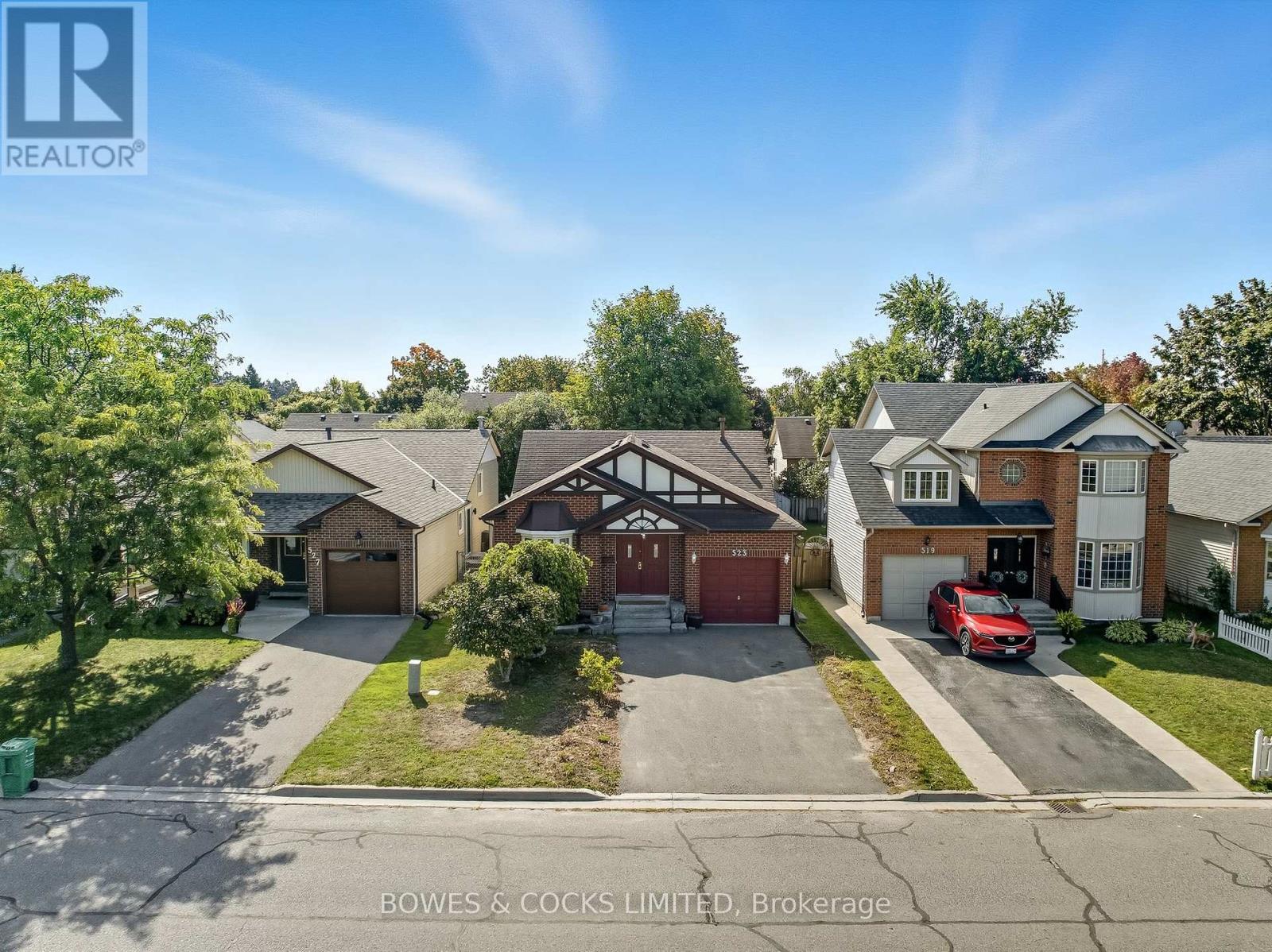- Houseful
- ON
- Peterborough
- Beavermead
- 523 Laurie Ave Ward 4 Ave

Highlights
Description
- Time on Houseful18 days
- Property typeSingle family
- StyleBungalow
- Neighbourhood
- Median school Score
- Mortgage payment
Attractive 3+1 Bedroom Bungalow in Desirable East End Peterborough. Welcome to Willowcreek! This well maintained bungalow is located in a highly walkable neighbourhood close to groceries, restaurants, LCBO, Dollar Store, Hwy 115, and more. The main floor features a bright and spacious living/dining room combination, a large eat-in kitchen with walkout, and three bedrooms, including a primary with 3 piece ensuite and two closets. A 4-piece main bath completes the level. The newly finished lower level offers excellent additional living space with a 4th bedroom, a den or home office, a massive rec room, and ample storage. Exterior features include a single attached garage, a fully fenced backyard, and a garden shed, perfect for outdoor storage and gardening enthusiasts. Ideal for families, downsizers, or investors, this home offers comfort, convenience, and space in a prime location. (id:63267)
Home overview
- Cooling Central air conditioning
- Heat source Natural gas
- Heat type Forced air
- Sewer/ septic Sanitary sewer
- # total stories 1
- Fencing Fenced yard
- # parking spaces 5
- Has garage (y/n) Yes
- # full baths 2
- # total bathrooms 2.0
- # of above grade bedrooms 4
- Community features Community centre
- Subdivision Ashburnham ward 4
- Lot size (acres) 0.0
- Listing # X12463003
- Property sub type Single family residence
- Status Active
- Other 3.12m X 3.22m
Level: Basement - Utility 1.87m X 4.56m
Level: Basement - Family room 8.68m X 4.21m
Level: Basement - 4th bedroom 3.02m X 3.52m
Level: Basement - Other 5.49m X 2.18m
Level: Basement - Dining room 3.41m X 2.45m
Level: Main - Bathroom 2.75m X 1.48m
Level: Main - 3rd bedroom 2.71m X 3.84m
Level: Main - Living room 3.42m X 4.77m
Level: Main - 2nd bedroom 3.41m X 3.03m
Level: Main - Primary bedroom 4.45m X 4.22m
Level: Main - Kitchen 4.45m X 2.96m
Level: Main - Bathroom 2.75m X 1.55m
Level: Main
- Listing source url Https://www.realtor.ca/real-estate/28990732/523-laurie-avenue-peterborough-ashburnham-ward-4-ashburnham-ward-4
- Listing type identifier Idx

$-1,600
/ Month
