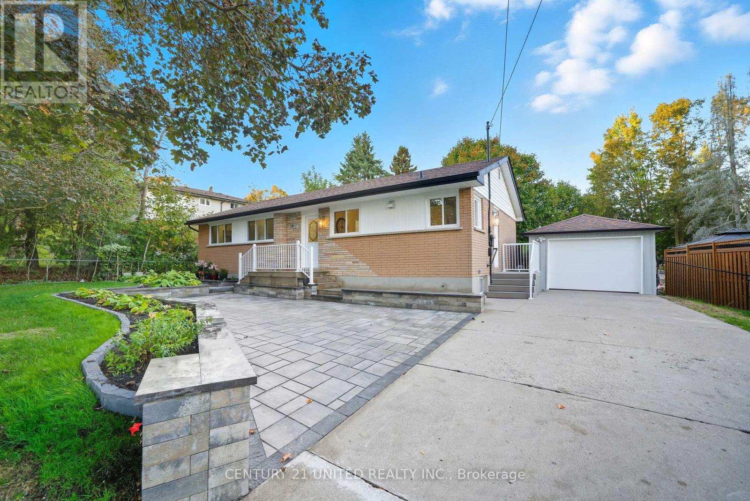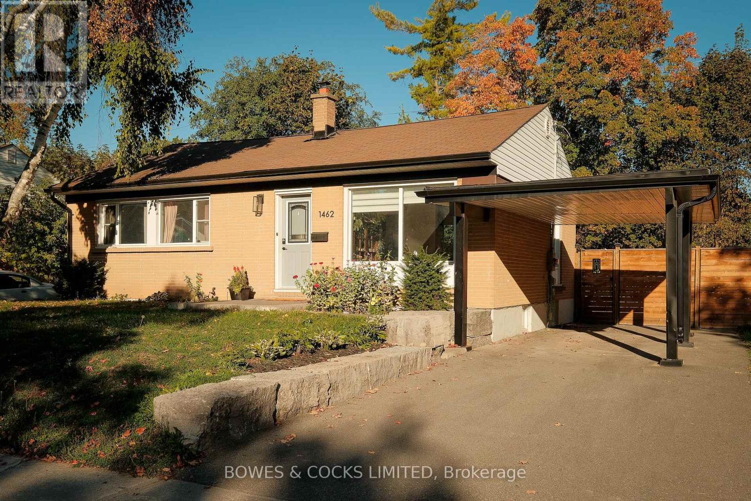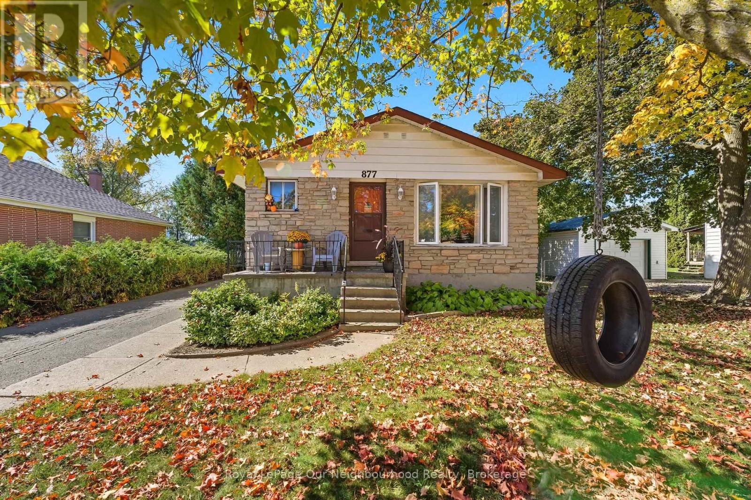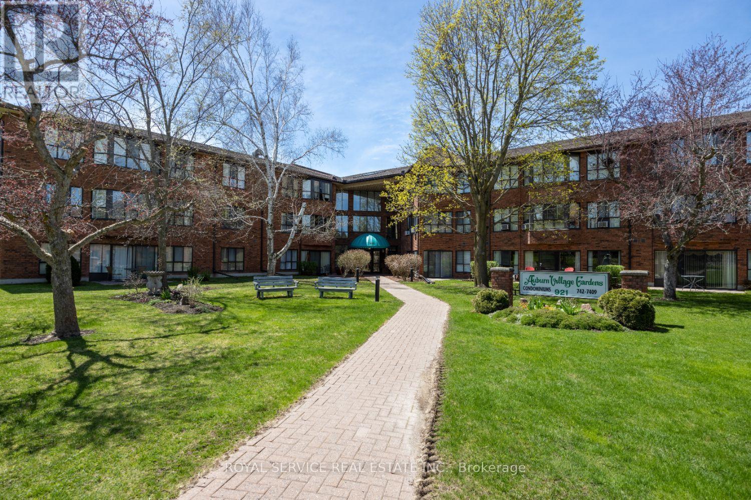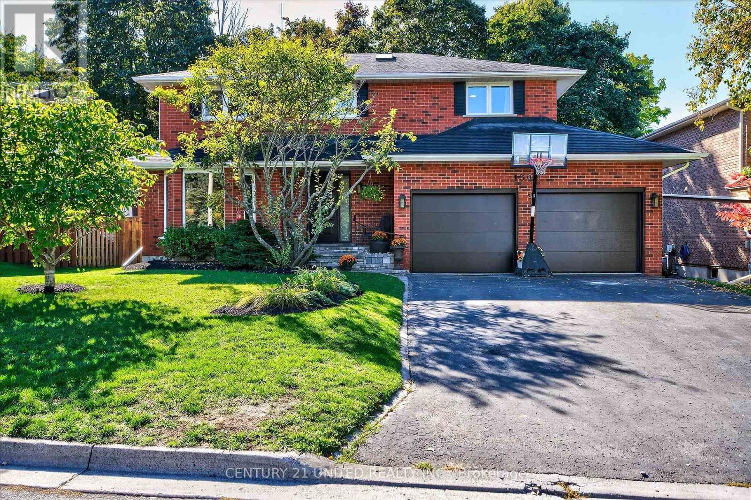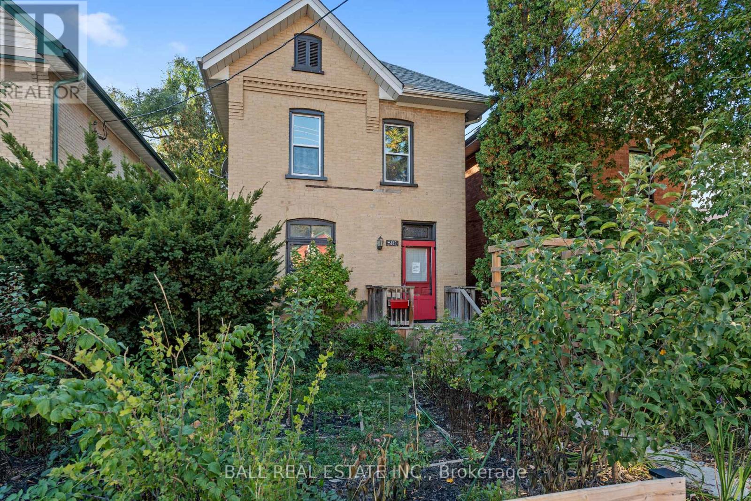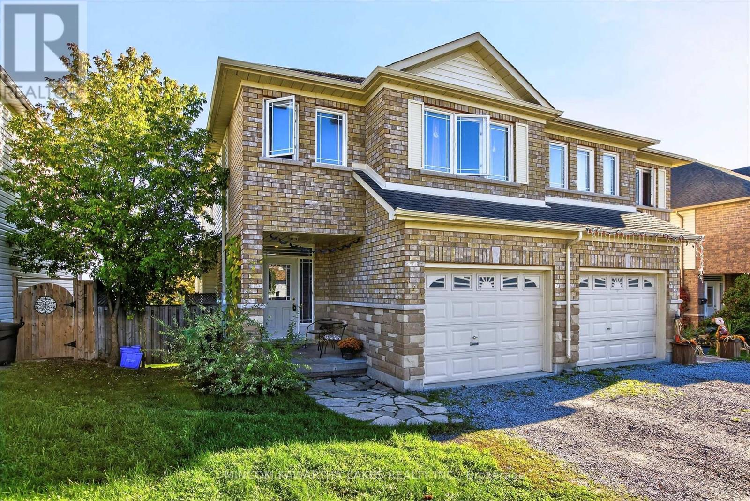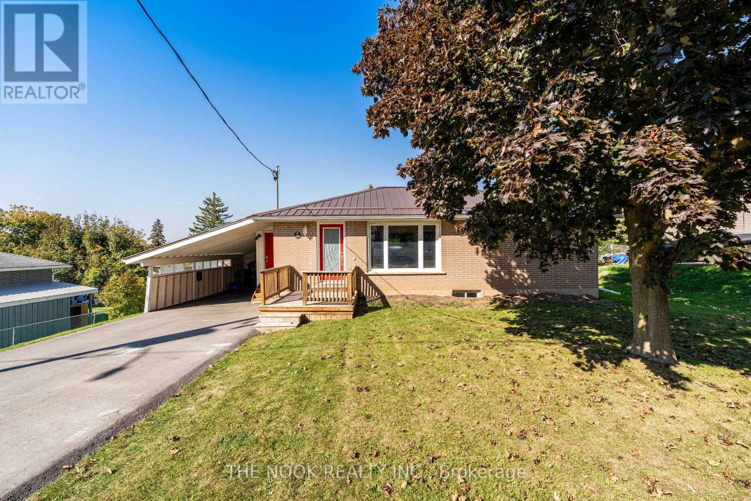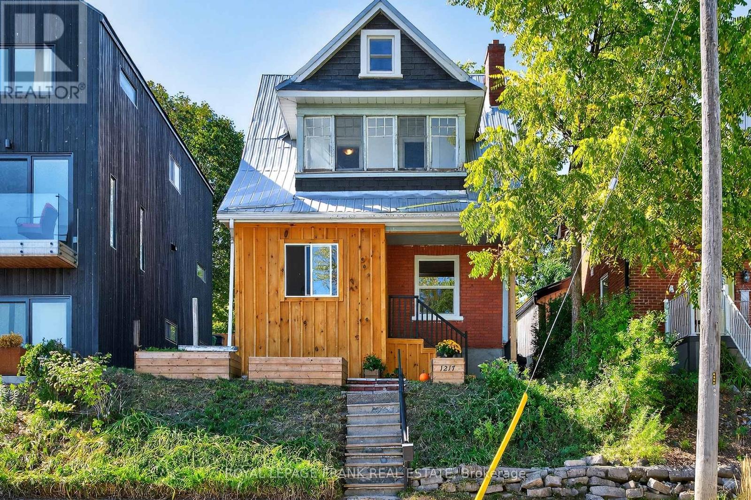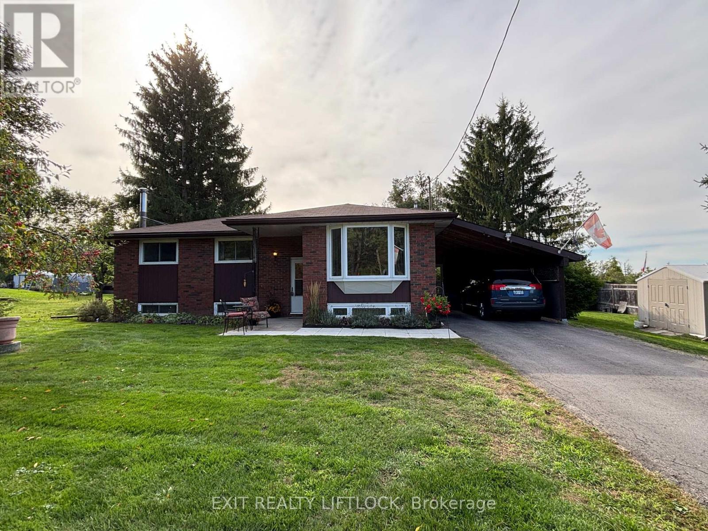- Houseful
- ON
- Peterborough
- Edmison Heights
- 540 Montcalm Dr Ward 5 Dr
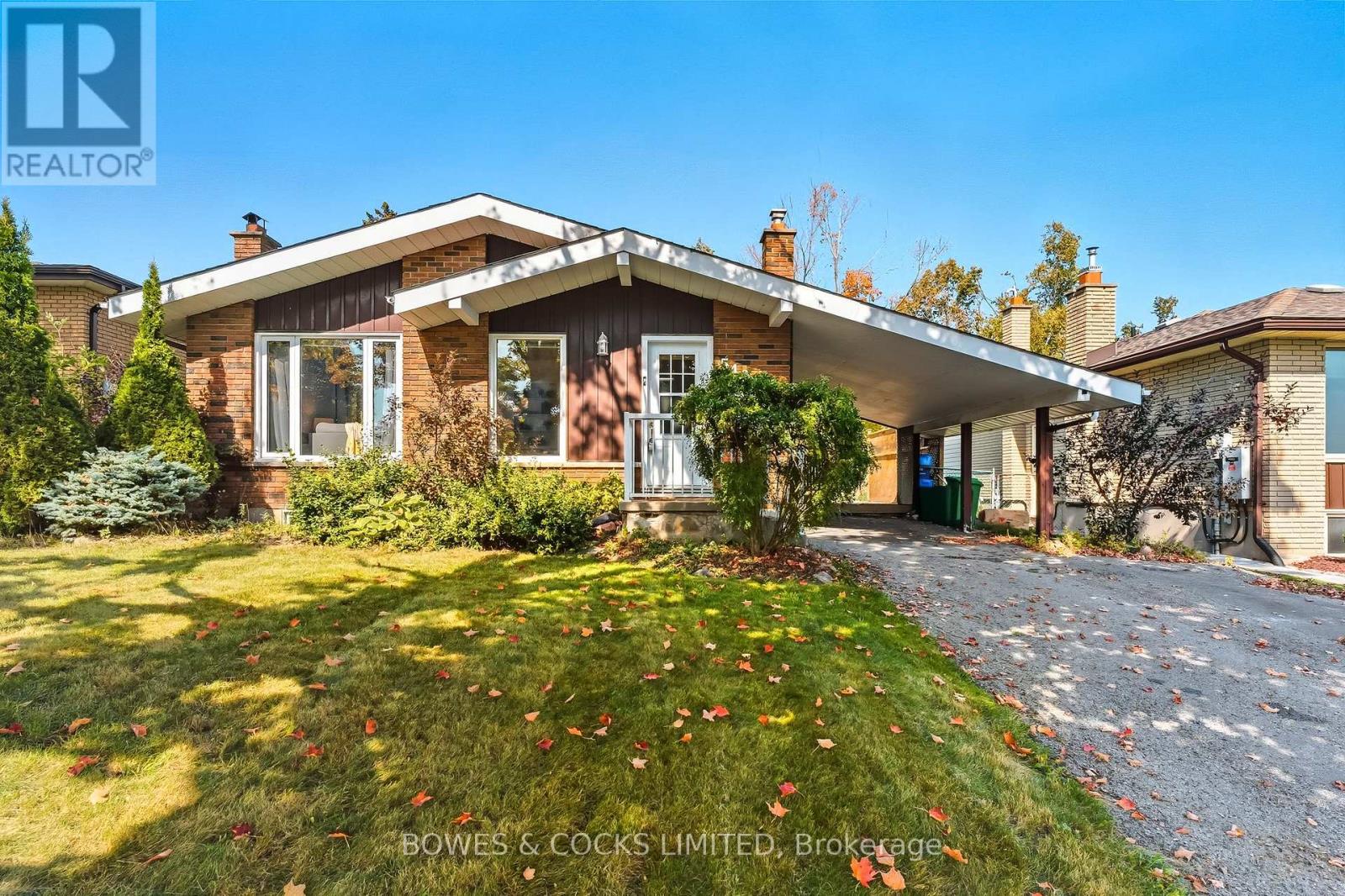
Highlights
Description
- Time on Housefulnew 7 hours
- Property typeSingle family
- Neighbourhood
- Median school Score
- Mortgage payment
Charming North End backsplit backing onto the Parkway Trail. Located on a sought-after, quiet street, this well-maintained backsplit sits on a large, fully fenced lot with mature trees offering privacy and plenty of space for kids or pets. Featuring 4 bedrooms (2+2), 2 bathrooms, and a versatile layout, this home is perfect for families, first-time buyers, or investors. The open-concept living and dining area is filled with natural light and offers a welcoming space for entertaining. The galley-style kitchen includes an added wall of cabinetry for extra storage and walks out to a generous sized deck, ideal for BBQs. The primary bedroom easily fits a king-sized bed, accompanied by a second bedroom and a 4-piece bathroom. Moving down you will find 2 more bedrooms and a 3 piece bath. The spacious lower level rec room provides additional living space or could be used as a 5th bedroom or flex space. The basement includes a laundry/utility room with ample storage. Enjoy a peaceful, tree-lined backyard with no rear neighbours and direct access to trails. Located close to Trent University, schools, shopping, Riverview Park and Zoo, Otonabee River and public transit. Convenience meets comfort in this move-in ready home. (id:63267)
Home overview
- Cooling Central air conditioning
- Heat source Natural gas
- Heat type Forced air
- Sewer/ septic Sanitary sewer
- # parking spaces 5
- Has garage (y/n) Yes
- # full baths 2
- # total bathrooms 2.0
- # of above grade bedrooms 4
- Subdivision Northcrest ward 5
- Lot size (acres) 0.0
- Listing # X12447159
- Property sub type Single family residence
- Status Active
- Primary bedroom 3.04m X 5.39m
Level: 2nd - 2nd bedroom 3.81m X 2.63m
Level: 2nd - Bathroom 2.57m X 1.6m
Level: 2nd - 3rd bedroom 3.34m X 4.59m
Level: 3rd - 4th bedroom 3.61m X 2.91m
Level: 3rd - Bathroom 2.57m X 2.37m
Level: 3rd - Utility 3.58m X 6.18m
Level: Basement - Recreational room / games room 4.04m X 6.18m
Level: Basement - Living room 5.12m X 3.68m
Level: Main - Foyer 1.77m X 1.28m
Level: Main - Eating area 4.59m X 2.39m
Level: Main - Kitchen 2.52m X 2.4m
Level: Main
- Listing source url Https://www.realtor.ca/real-estate/28956227/540-montcalm-drive-peterborough-northcrest-ward-5-northcrest-ward-5
- Listing type identifier Idx

$-1,653
/ Month

