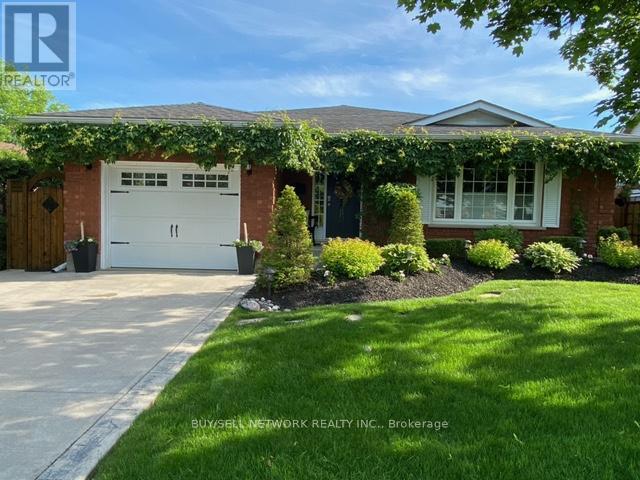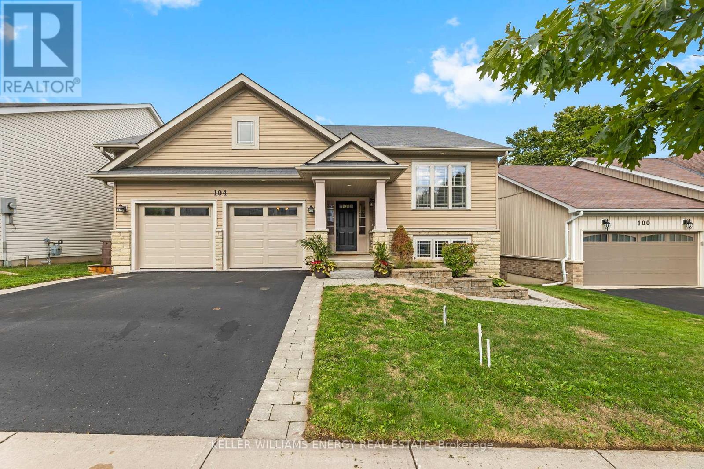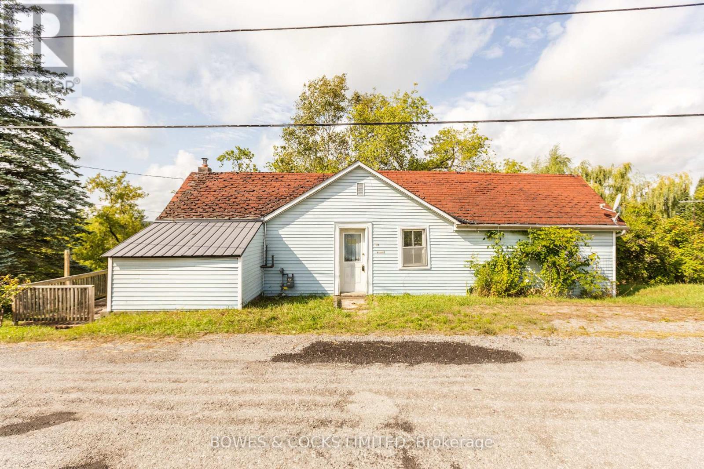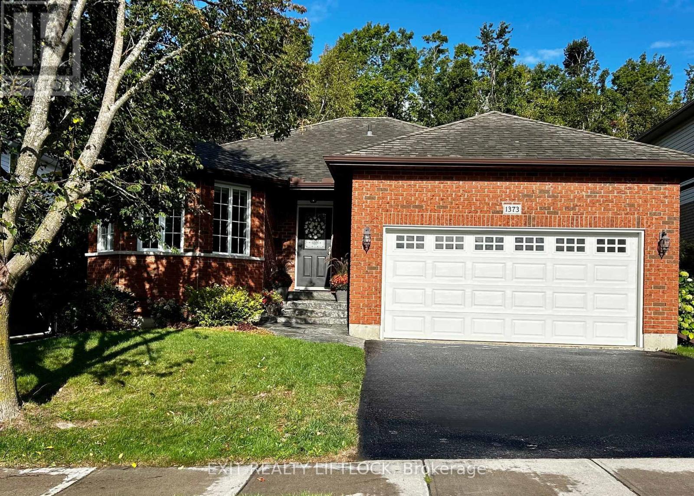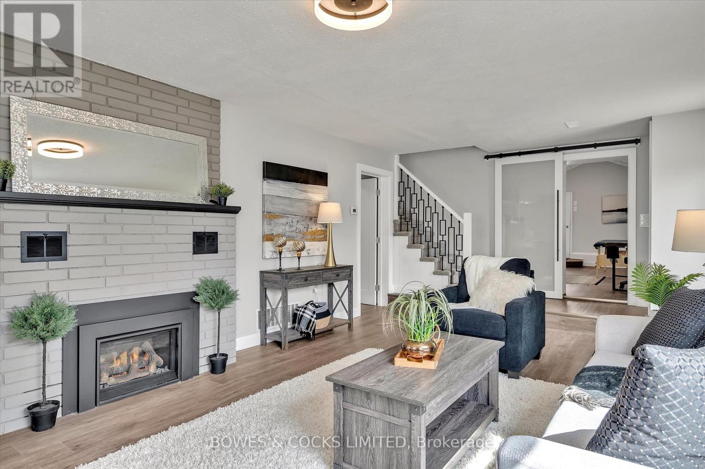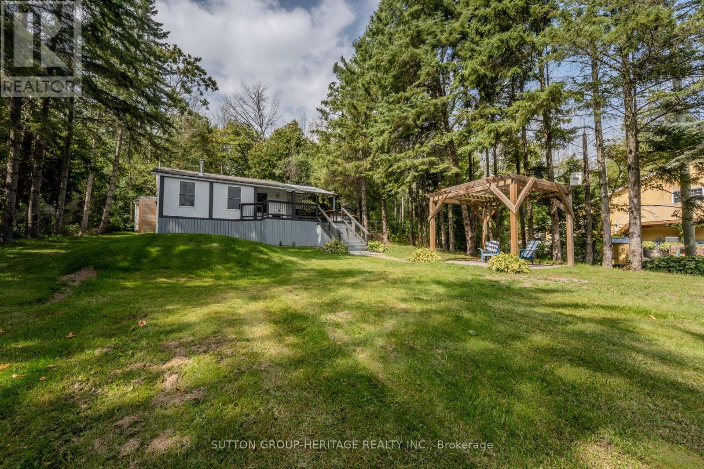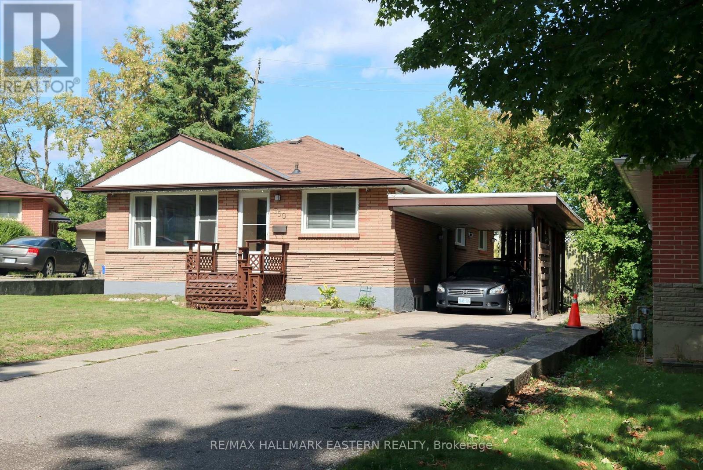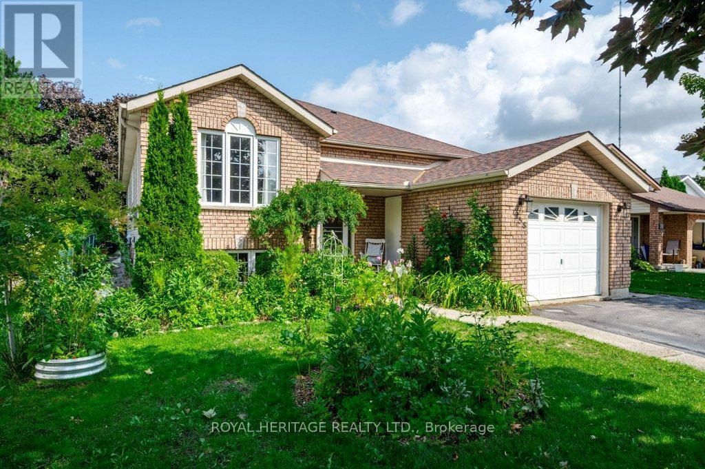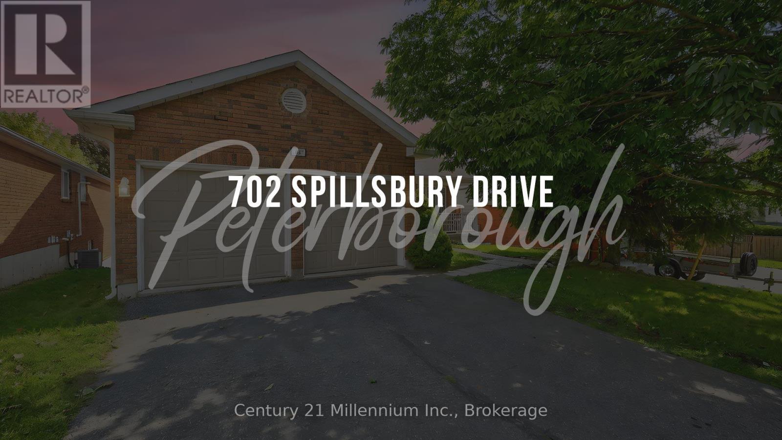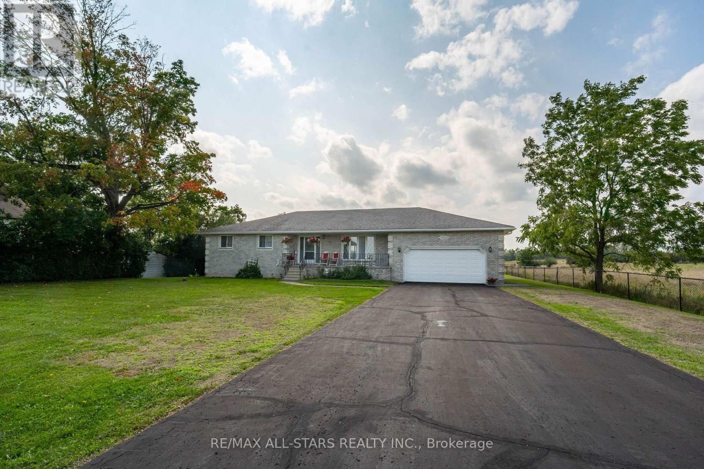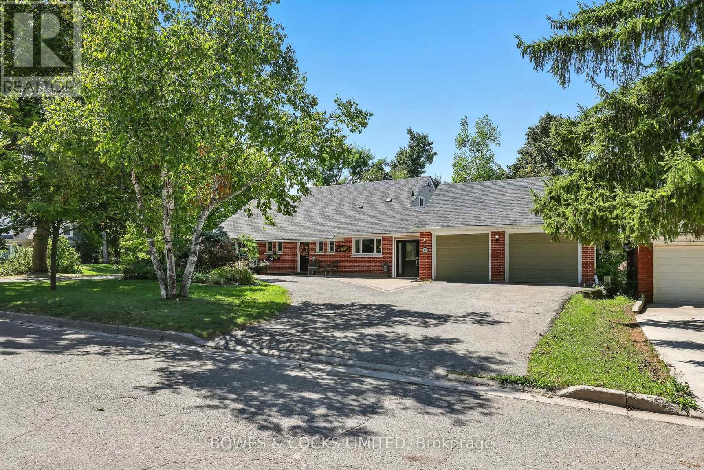- Houseful
- ON
- Peterborough
- Monaghan Subdivision
- 544 Douglas Ave Ward 3 Ave
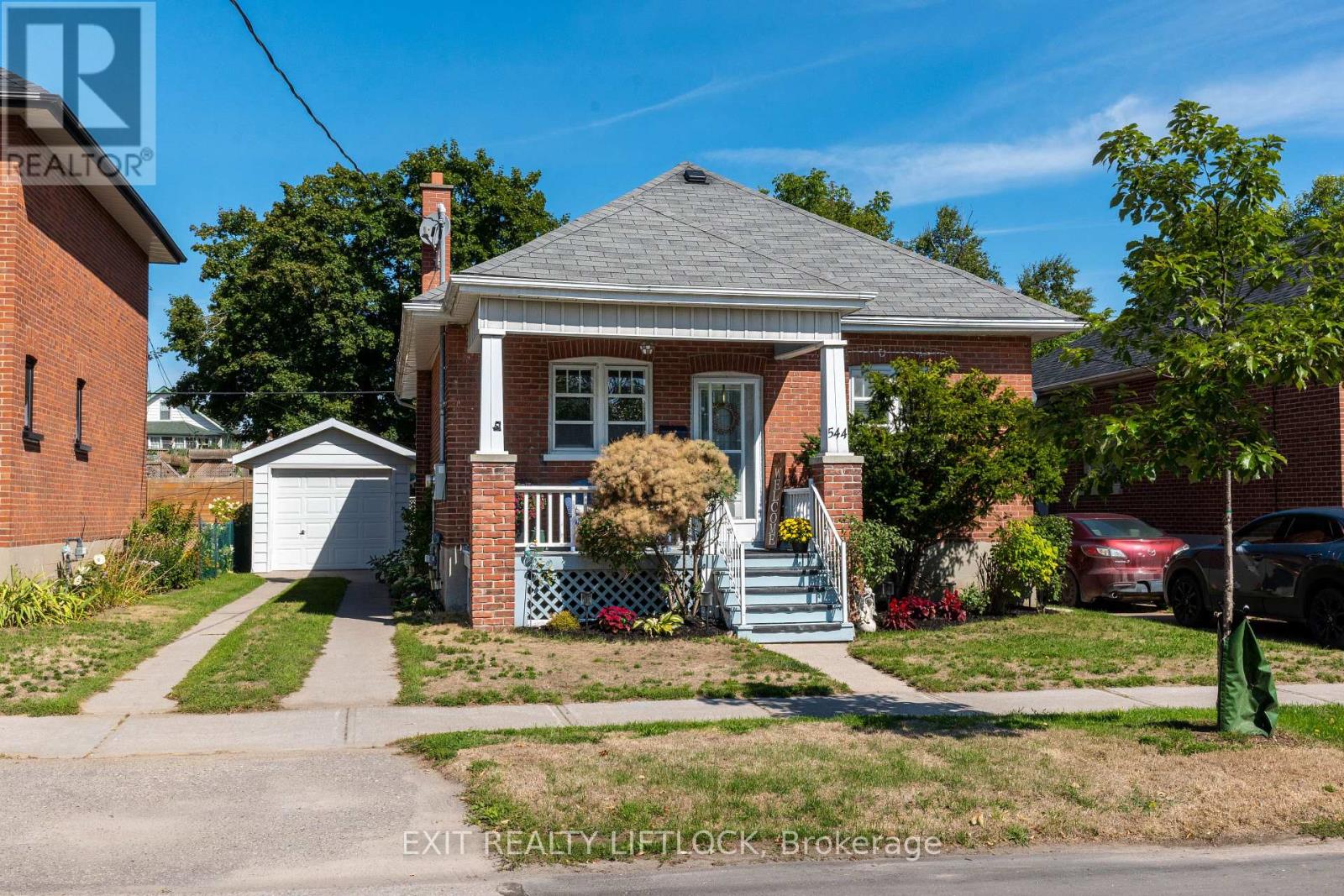
Highlights
Description
- Time on Housefulnew 5 hours
- Property typeSingle family
- StyleBungalow
- Neighbourhood
- Median school Score
- Mortgage payment
This lovingly maintained 2-bedroom brick bungalow is the perfect blend of comfort, convenience, and character. Centrally located within walking distance to shops, schools, and parks. Step inside to find a spacious living/dining room featuring gleaming hardwood floors and soaring 9ft ceilings that create an airy, open feel. The bright and functional kitchen is complemented by a cozy 3-season sun-room, perfect for enjoying your morning coffee or a relaxing glass of wine at the end of the day. Two well-appointed bedrooms and a full 4pc bath complete the main floor.Downstairs, the finished rec room is game-day ready and an ideal space for movie nights while the large unfinished utility room offers laundry and plenty of storage. Outside, one can appreciate the well landscaped and fenced yard, along with the most charming front porch. The detached garage is pristine and versatile, featuring sliding doors to the yard making it perfect for parking, a workshop, potting studio, or even a she shed/man cave.This home is pre-list inspected, well cared for, and move-in ready. Whether you're a young buyer seeking a safe, solid investment or a retiree looking for an easy-to-manage bungalow, this property is sure to capture your heart. (id:63267)
Home overview
- Cooling Central air conditioning
- Heat source Natural gas
- Heat type Forced air
- Sewer/ septic Sanitary sewer
- # total stories 1
- Fencing Fenced yard
- # parking spaces 4
- Has garage (y/n) Yes
- # full baths 1
- # total bathrooms 1.0
- # of above grade bedrooms 2
- Flooring Hardwood
- Community features Community centre
- Subdivision Town ward 3
- Lot desc Landscaped
- Lot size (acres) 0.0
- Listing # X12387627
- Property sub type Single family residence
- Status Active
- Utility 7.01m X 6.09m
Level: Basement - Recreational room / games room 3.65m X 3.04m
Level: Basement - Primary bedroom 3.04m X 3.35m
Level: Main - 2nd bedroom 3.04m X 2.74m
Level: Main - Dining room 2.74m X 3.81m
Level: Main - Kitchen 2.43m X 3.81m
Level: Main - Living room 4.57m X 3.81m
Level: Main - Sunroom 3.04m X 1.82m
Level: Main - Bathroom 2.43m X 1.82m
Level: Main
- Listing source url Https://www.realtor.ca/real-estate/28828028/544-douglas-avenue-peterborough-town-ward-3-town-ward-3
- Listing type identifier Idx

$-1,200
/ Month

